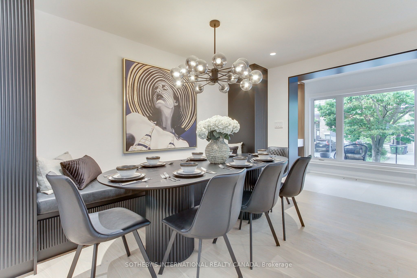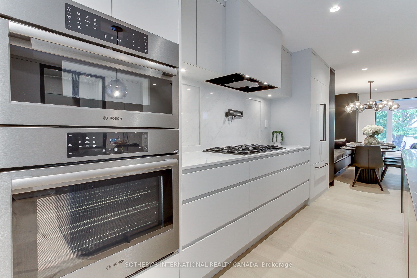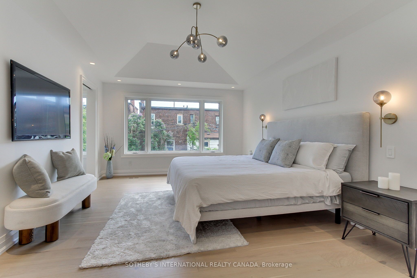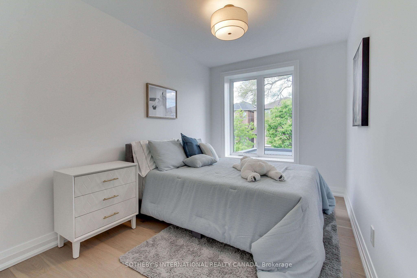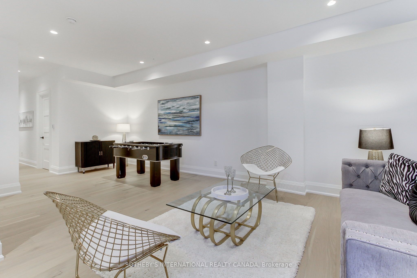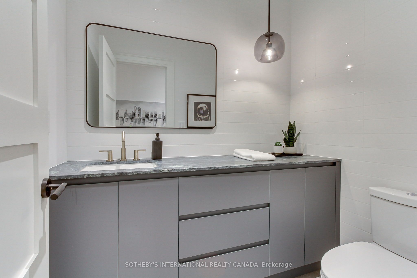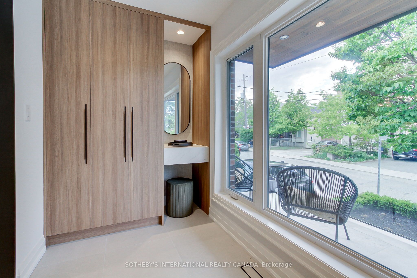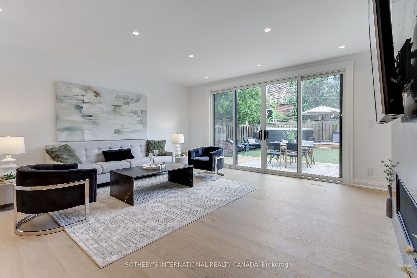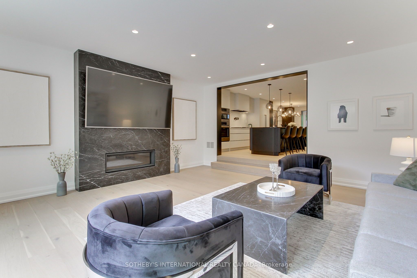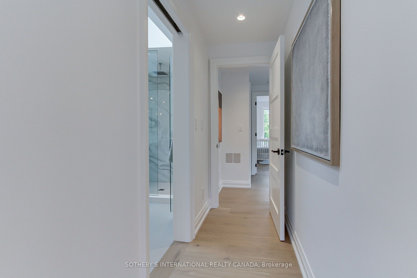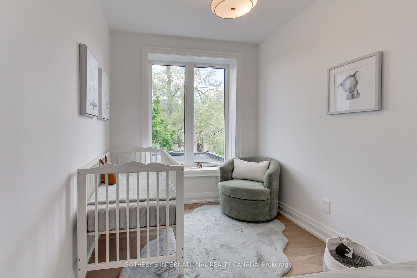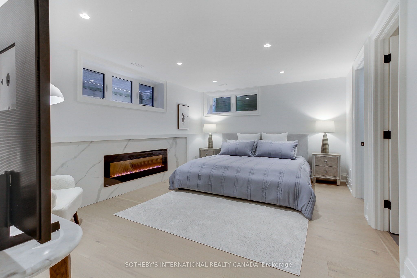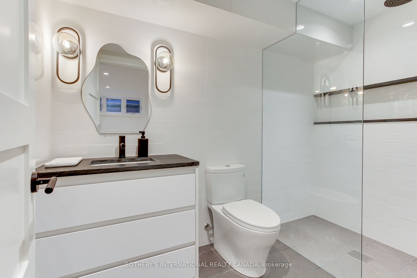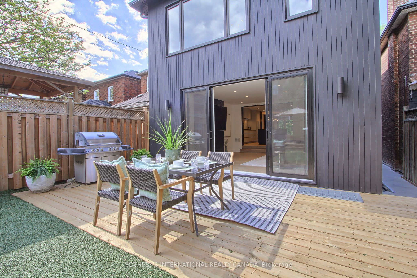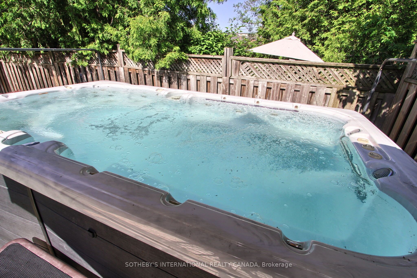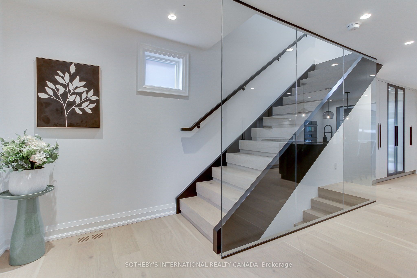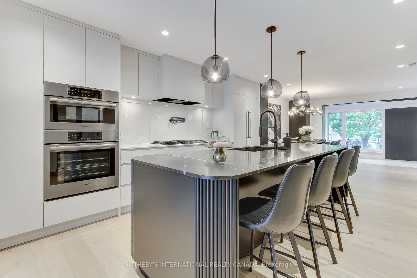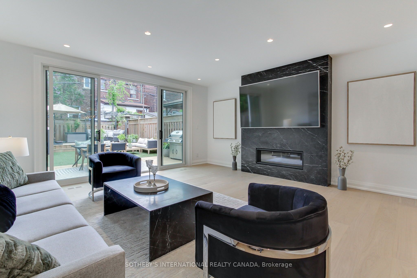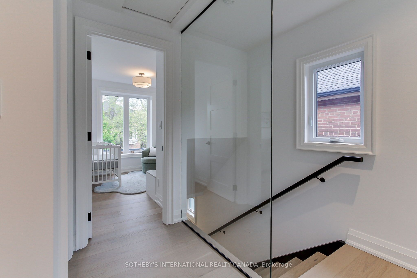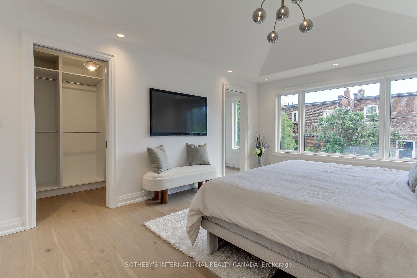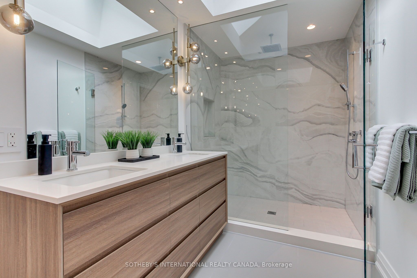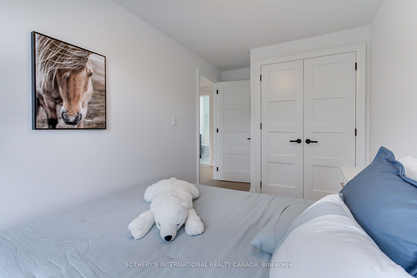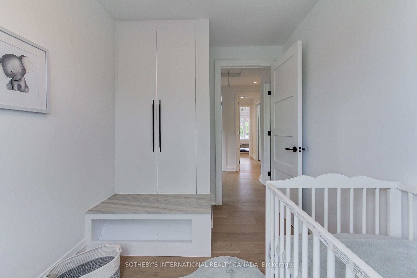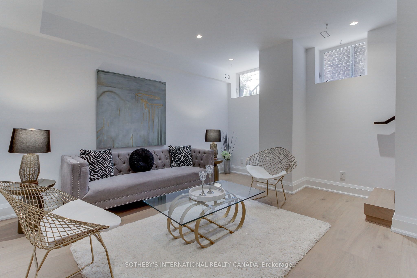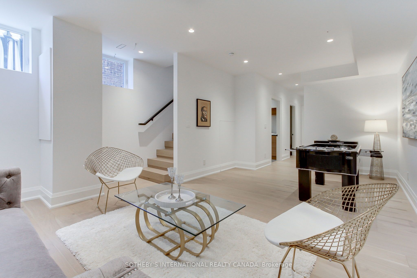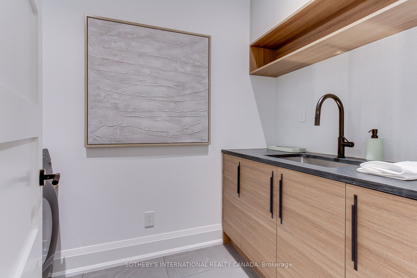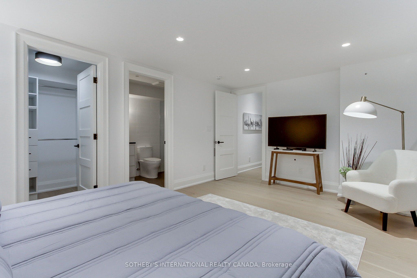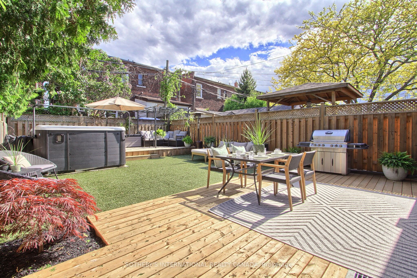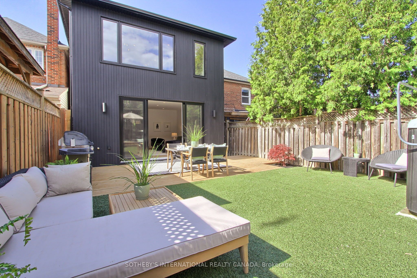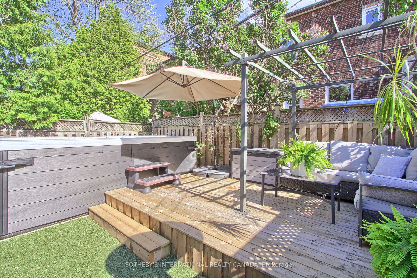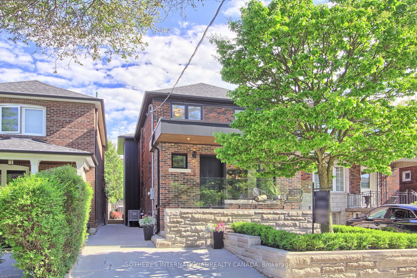
$2,398,888
Est. Payment
$9,162/mo*
*Based on 20% down, 4% interest, 30-year term
Listed by SOTHEBY'S INTERNATIONAL REALTY CANADA
Detached•MLS #C12180212•New
Room Details
| Room | Features | Level |
|---|---|---|
Dining Room 4.61 × 3.66 m | Open ConceptHardwood FloorCombined w/Game | Main |
Kitchen 4 × 5.06 m | Pot LightsB/I AppliancesBreakfast Bar | Main |
Bedroom 3.96 × 4.46 m | Vaulted Ceiling(s)His and Hers Closets4 Pc Ensuite | Second |
Bedroom 2 2.29 × 3.35 m | Hardwood FloorLarge WindowCloset | Second |
Bedroom 3 2.53 × 3.93 m | Large WindowHardwood FloorB/I Closet | Second |
Bedroom 4 3.68 × 5 m | 3 Pc EnsuiteWalk-In Closet(s)Fireplace | Basement |
Client Remarks
Welcome to this exceptional private residence at 103 Holland Park Ave. Professionally designed by Jessica Neilas from Wolfe Interior Design, this sophisticated modern home has been fully renovated from top to bottom with exquisite craftsmanship. Perfect for homeowners who love to entertain. This sensational detached two-story home features: 3+1 bedrooms; 5 bathrooms; European whiteoak flooring; trimless pot lights, registers, and returns; comprehensive home automation; heated floors in all bathrooms and throughout the entire basement; heated concrete driveway andwalkway with an electric supercharger port (60 amps); and upgraded 200 Amp electrical service. The main floor offers: an open concept with a large foyer and ample storage; a chef's kitchenequipped with high-end appliances and a Nero marble island counter; an elegant dining area; apowder room; a great room with floor to ceiling Nero marble gas fireplace; and walk-out accessto an entertainer's backyard featuring a swim spa. The second level includes: a master bedroom offering an expansive primary retreat with a vaulted ceiling; a beautiful ensuite; his-and-her closets; and 2 additional bedrooms with a shared bathroom. The basement provides a rare 9-foot ceiling height with a large recreation area and a nanny suite that could also serve as a home office. This home truly offers unparalleled comfort and elegance with extraordinary attention to detail.
About This Property
103 Holland Park Avenue, Toronto C03, M6E 1L5
Home Overview
Basic Information
Walk around the neighborhood
103 Holland Park Avenue, Toronto C03, M6E 1L5
Shally Shi
Sales Representative, Dolphin Realty Inc
English, Mandarin
Residential ResaleProperty ManagementPre Construction
Mortgage Information
Estimated Payment
$0 Principal and Interest
 Walk Score for 103 Holland Park Avenue
Walk Score for 103 Holland Park Avenue

Book a Showing
Tour this home with Shally
Frequently Asked Questions
Can't find what you're looking for? Contact our support team for more information.
See the Latest Listings by Cities
1500+ home for sale in Ontario

Looking for Your Perfect Home?
Let us help you find the perfect home that matches your lifestyle
