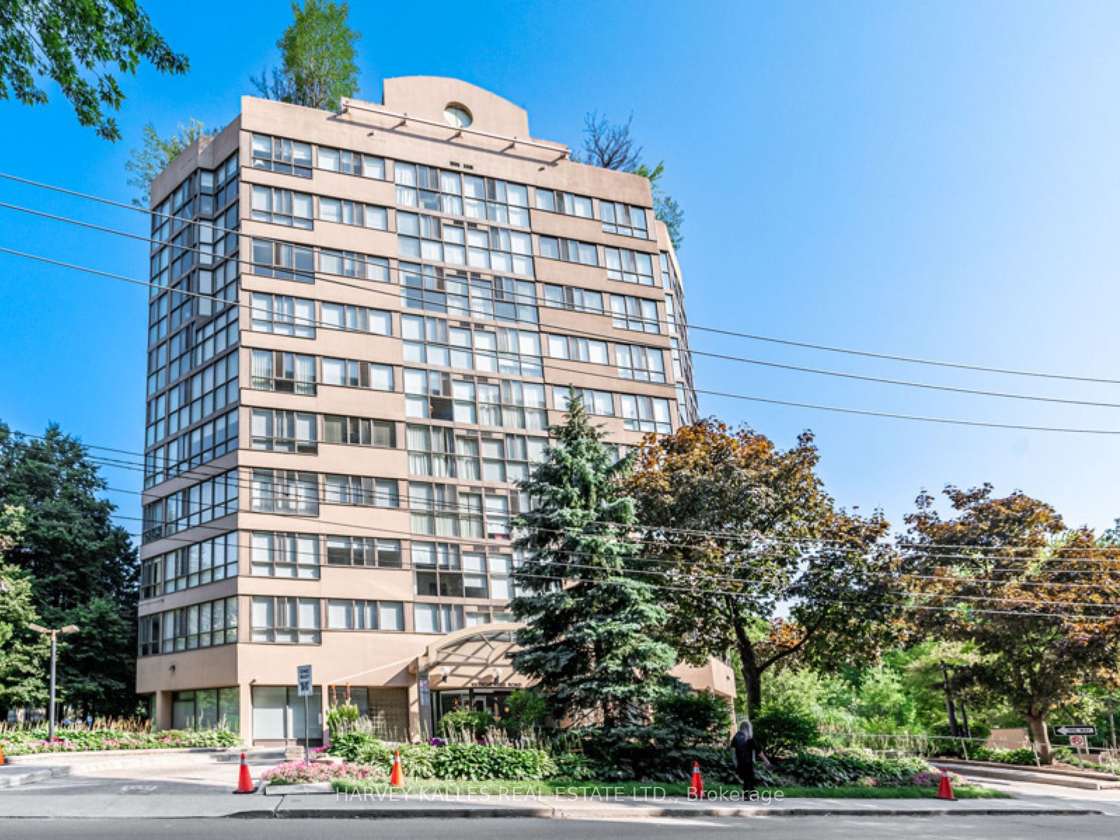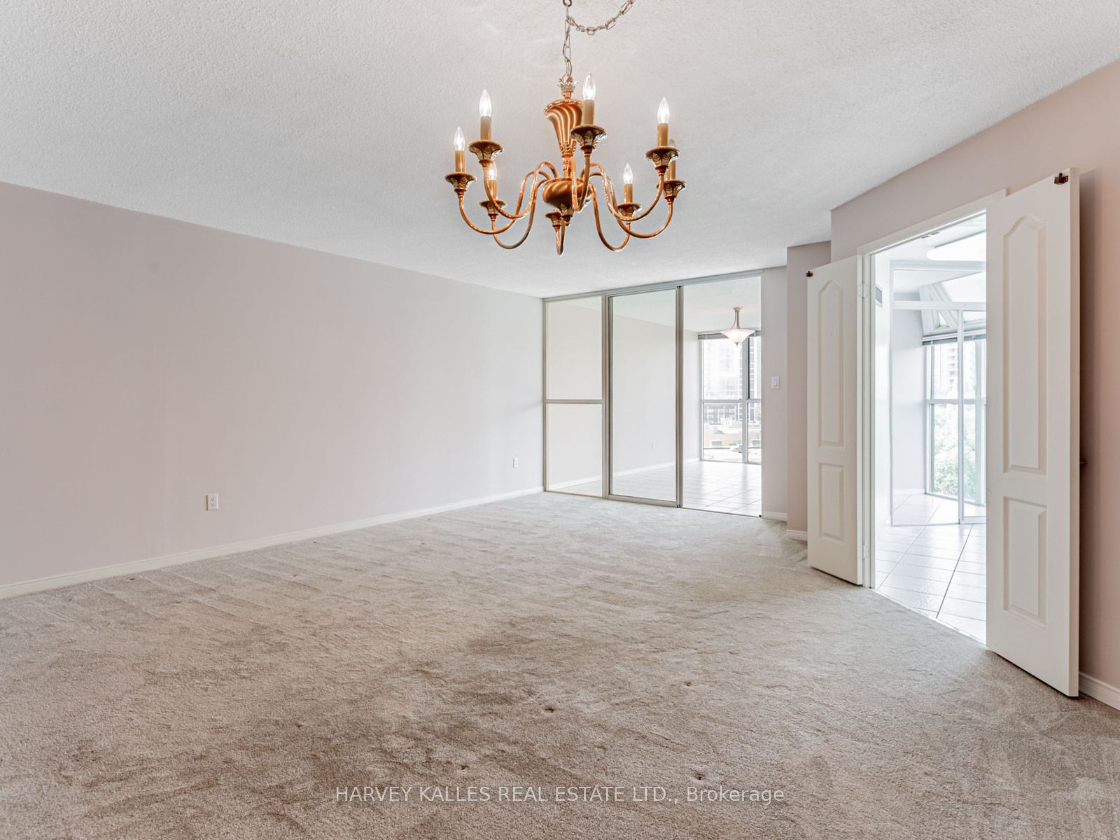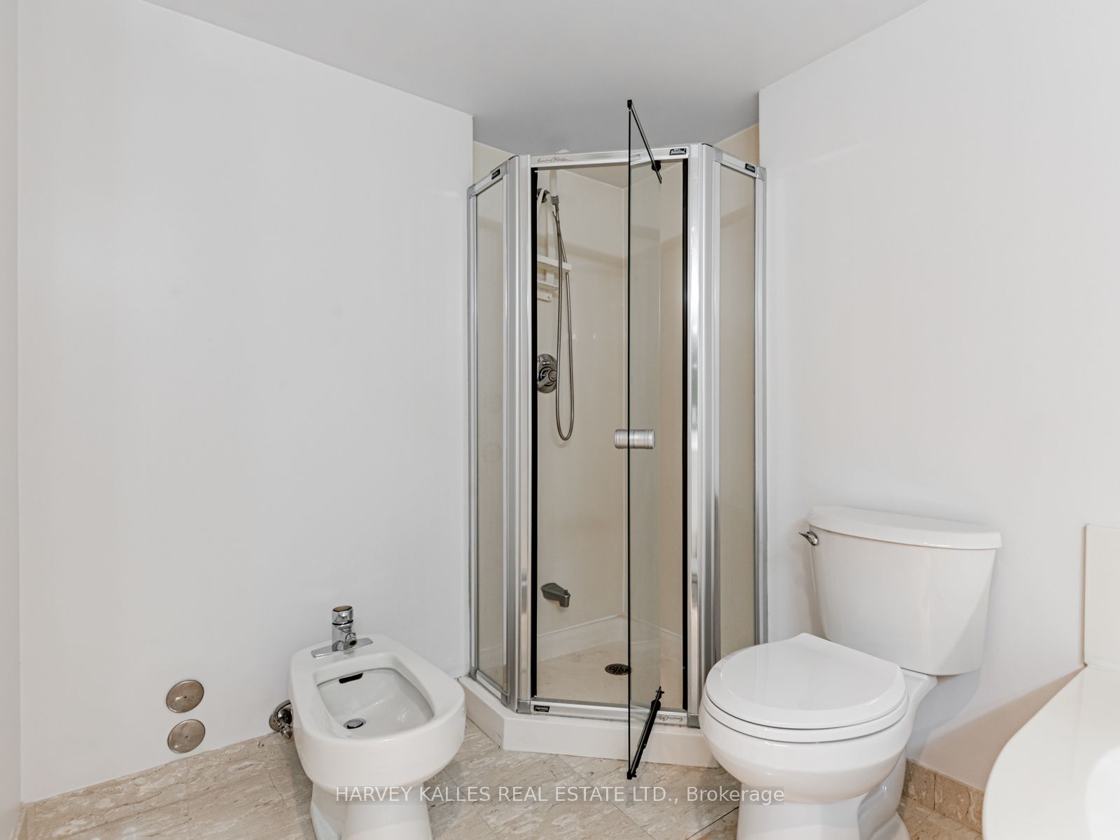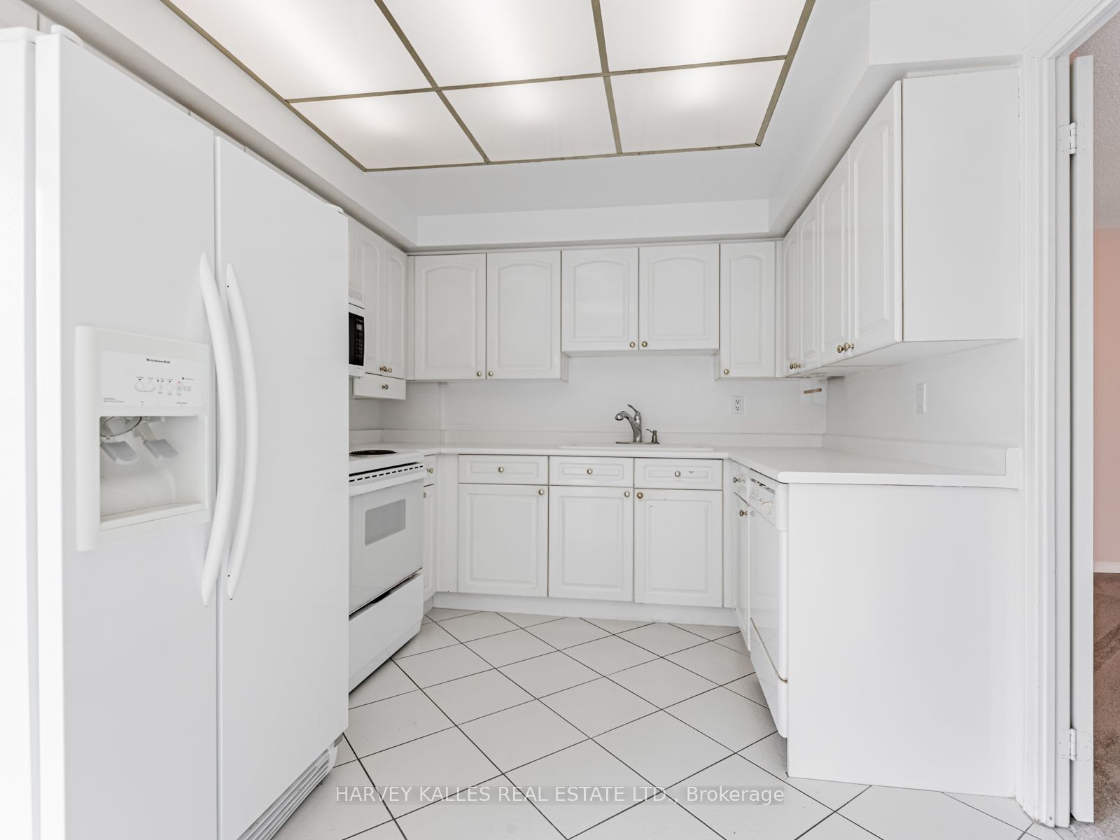
$1,099,000
Est. Payment
$4,197/mo*
*Based on 20% down, 4% interest, 30-year term
Listed by HARVEY KALLES REAL ESTATE LTD.
Condo Apartment•MLS #C12222653•New
Included in Maintenance Fee:
Cable TV
CAC
Common Elements
Heat
Hydro
Building Insurance
Parking
Water
Price comparison with similar homes in Toronto C03
Compared to 35 similar homes
5.3% Higher↑
Market Avg. of (35 similar homes)
$1,043,261
Note * Price comparison is based on the similar properties listed in the area and may not be accurate. Consult licences real estate agent for accurate comparison
Room Details
| Room | Features | Level |
|---|---|---|
Living Room 6.5 × 5.35 m | BroadloomCombined w/DiningOpen Concept | Flat |
Primary Bedroom 4.26 × 3.28 m | Broadloom5 Pc EnsuiteWalk-In Closet(s) | Flat |
Kitchen 4.5 × 2.8 m | Ceramic FloorEat-in KitchenCeramic Backsplash | Flat |
Bedroom 2 4.67 × 2.84 m | BroadloomCloset | Flat |
Dining Room 6.5 × 5.35 m | BroadloomCombined w/LivingIrregular Room | Flat |
Client Remarks
Sun-Filled 2 Bedroom Suite in Prime Forest Hill Neighbourhood! Welcome to this rare 1,449 sq ft gem, freshly painted and filled with natural light thanks to stunning floor-to-ceiling windows. Located in the heart of prestigious Forest Hill, this spacious 2-bedroom unit offers a fantastic opportunity to renovate or move in and customize to your taste. Enjoy a thoughtfully designed layout with open-concept living and dining areas, an eat-in kitchen, and two generous-sized bedrooms. The primary suite includes a combined solarium/sitting room, a walk-in closet with custom organizers, and a spacious 5-piece ensuite bath. Maintenance Fees include all utilities, internet and cable TV. Building Amenities include 24/7 Concierge, Recently updated rooftop terrace with BBQ's, Fitness centre & indoor pool, Party room and more! Just steps from Forest Hill Village shops and restaurants, St. Clair West Subway Station, TTC, Loblaws, parks, trails, and top-rated schools. Don't miss this unique opportunity to own in one of Toronto's most coveted neighbourhoods!
About This Property
10 Tichester Road, Toronto C03, M5P 3M4
Home Overview
Basic Information
Amenities
Exercise Room
Indoor Pool
Party Room/Meeting Room
Rooftop Deck/Garden
Visitor Parking
Walk around the neighborhood
10 Tichester Road, Toronto C03, M5P 3M4
Shally Shi
Sales Representative, Dolphin Realty Inc
English, Mandarin
Residential ResaleProperty ManagementPre Construction
Mortgage Information
Estimated Payment
$0 Principal and Interest
 Walk Score for 10 Tichester Road
Walk Score for 10 Tichester Road

Book a Showing
Tour this home with Shally
Frequently Asked Questions
Can't find what you're looking for? Contact our support team for more information.
See the Latest Listings by Cities
1500+ home for sale in Ontario

Looking for Your Perfect Home?
Let us help you find the perfect home that matches your lifestyle
























