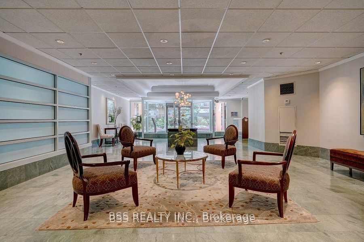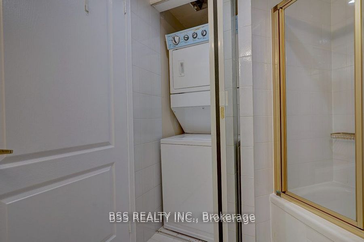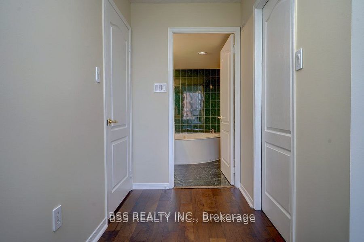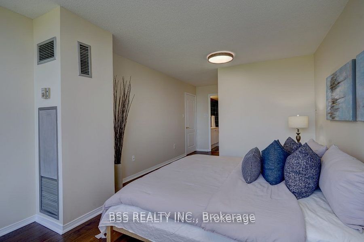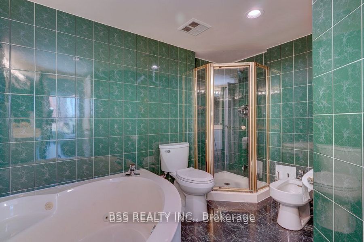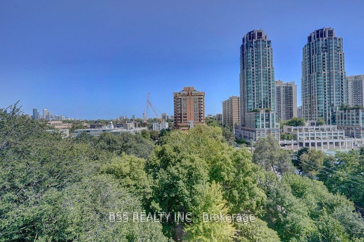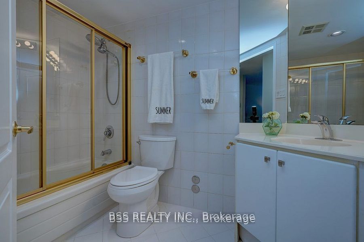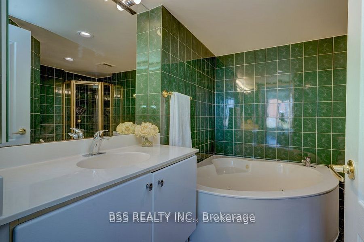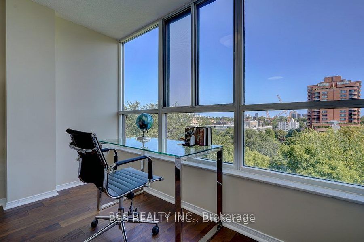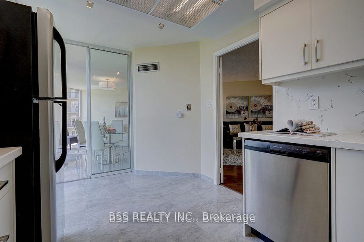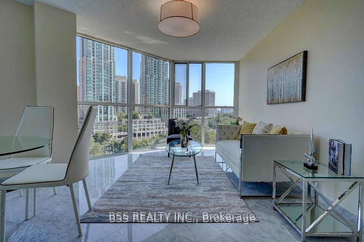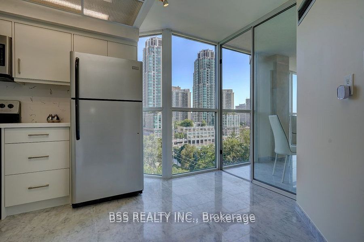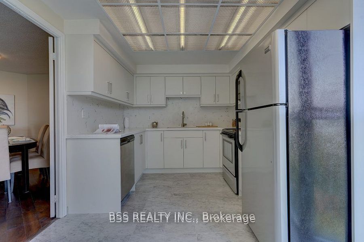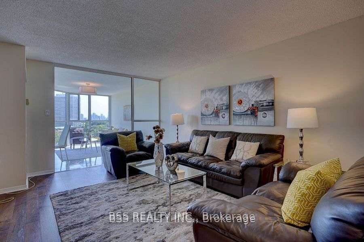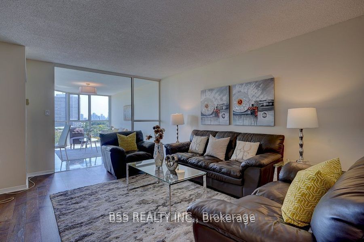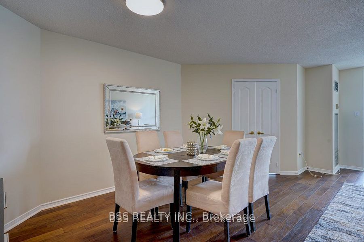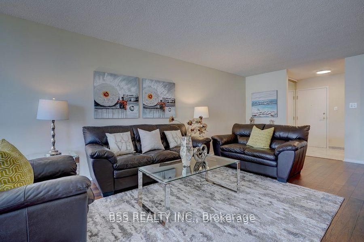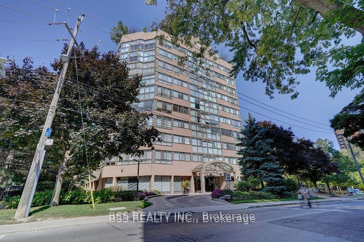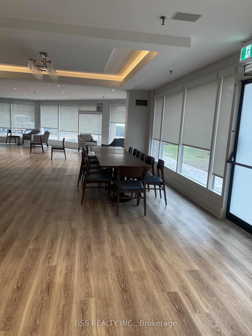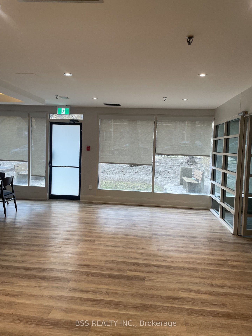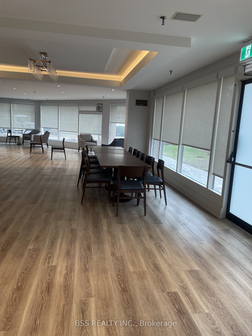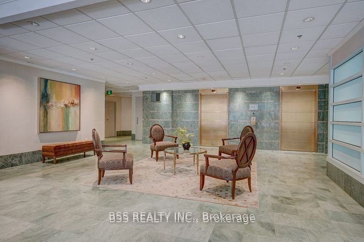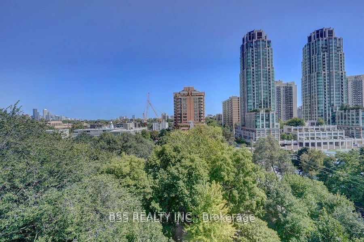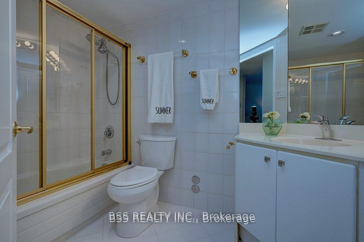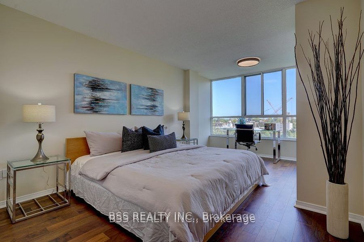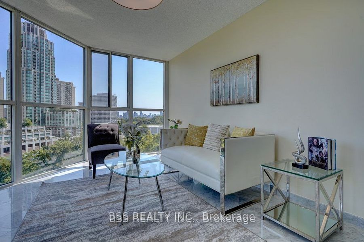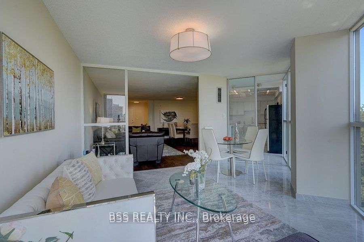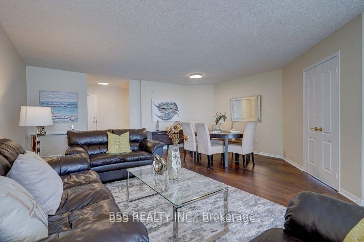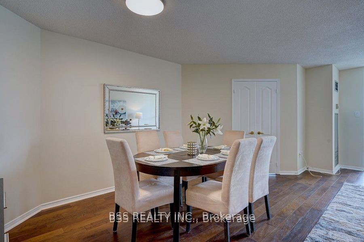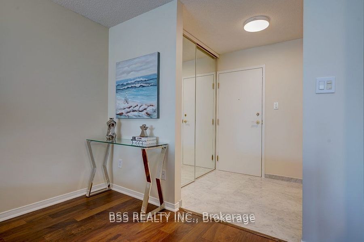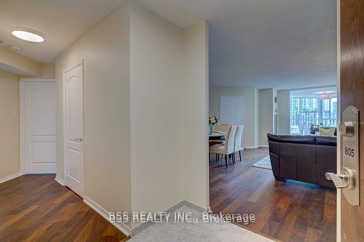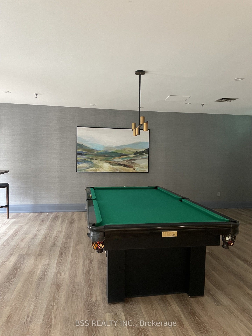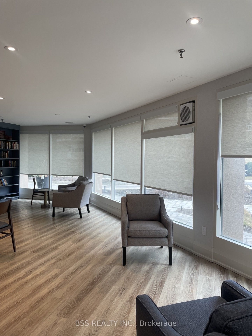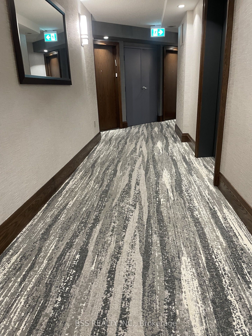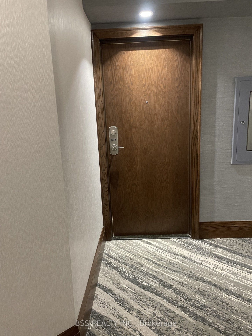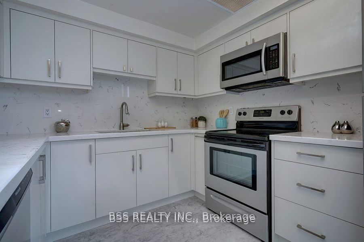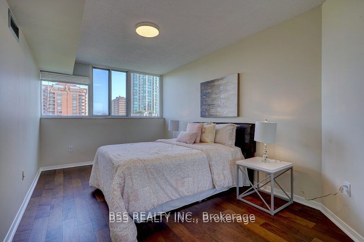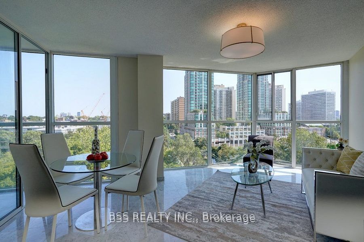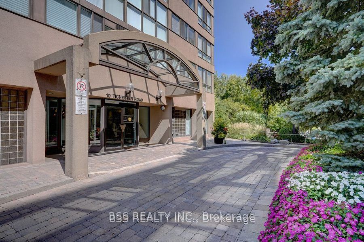
$1,399,000
Est. Payment
$5,343/mo*
*Based on 20% down, 4% interest, 30-year term
Listed by BSS REALTY INC.
Condo Apartment•MLS #C12108984•Price Change
Included in Maintenance Fee:
Cable TV
CAC
Common Elements
Heat
Hydro
Building Insurance
Parking
Water
Price comparison with similar homes in Toronto C03
Compared to 35 similar homes
35.2% Higher↑
Market Avg. of (35 similar homes)
$1,034,689
Note * Price comparison is based on the similar properties listed in the area and may not be accurate. Consult licences real estate agent for accurate comparison
Room Details
| Room | Features | Level |
|---|---|---|
Living Room 6.52 × 5.33 m | Hardwood FloorCombined w/Dining | Ground |
Dining Room | Combined w/LivingHardwood Floor | Ground |
Primary Bedroom 6.37 × 3.32 m | Hardwood Floor5 Pc EnsuiteWalk-In Closet(s) | Ground |
Bedroom 2 5 × 2.87 m | Hardwood FloorClosetCloset Organizers | Ground |
Kitchen 4.57 × 2.62 m | Marble FloorSE ViewB/I Microwave | Ground |
Client Remarks
Welcome to 10 Tichester Rd! Boutique building In Prime Forest Hill. This modern suite, with renovated kitchen, has floor-to-ceiling windows offering unobstructed south-facing views. Boasting two washrooms and two spacious bedrooms. Spectacular design provides abundant natural light, storage, and space. Ensuite laundry. Comfortable open-concept living and dining. Perfect for entertaining, with airy Sunroom usable as Study/Den/Family room. Perfect blend of comfort and functionality. Steps to St Clair West TTC Station, shops, restaurants, Forest Hill Village, Cedarvale Ravine, parks, and Private & High-Ranking Schools. Building features newly renovated hallways and party room, excellent 24HR Security/concierge, ample visitors parking, excellent amenities including Gym, Indoor pool, Sauna, Billiard room, Rooftop Garden with BBQ. An ideal urban retreat offering luxury and convenience. Locker and 2-car underground parking included. Maintenance Fee includes all amenities, all utilities Including home phone, internet, cable T.V. Includes Fridge, Stove, Microwave, Dishwasher, Washer, Dryer, (All Appliances In As is condition), all existing lights, fixtures, window coverings, closet organizer.
About This Property
10 Tichester Road, Toronto C03, M5P 3M4
Home Overview
Basic Information
Amenities
Exercise Room
Indoor Pool
Party Room/Meeting Room
Rooftop Deck/Garden
Visitor Parking
Walk around the neighborhood
10 Tichester Road, Toronto C03, M5P 3M4
Shally Shi
Sales Representative, Dolphin Realty Inc
English, Mandarin
Residential ResaleProperty ManagementPre Construction
Mortgage Information
Estimated Payment
$0 Principal and Interest
 Walk Score for 10 Tichester Road
Walk Score for 10 Tichester Road

Book a Showing
Tour this home with Shally
Frequently Asked Questions
Can't find what you're looking for? Contact our support team for more information.
See the Latest Listings by Cities
1500+ home for sale in Ontario

Looking for Your Perfect Home?
Let us help you find the perfect home that matches your lifestyle
