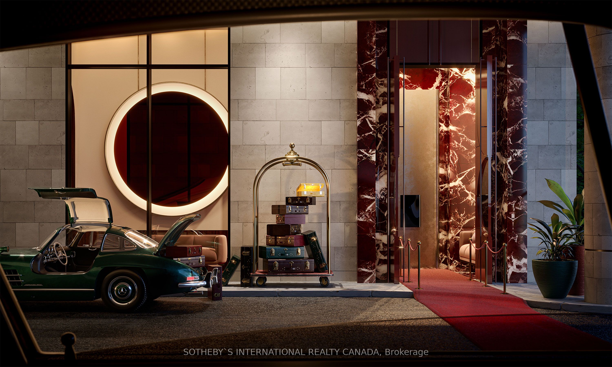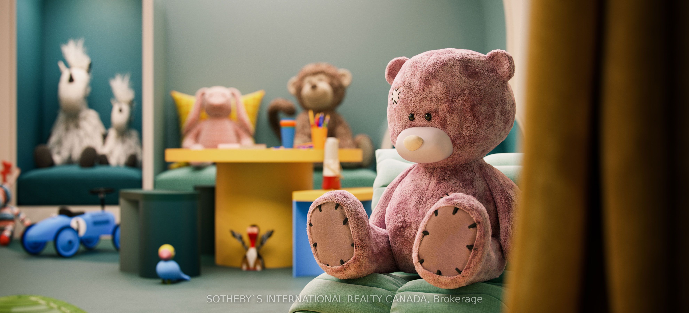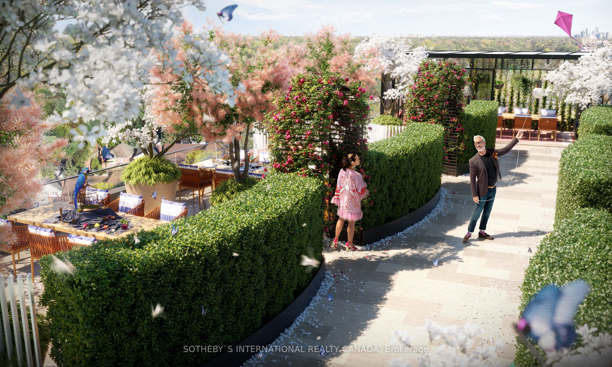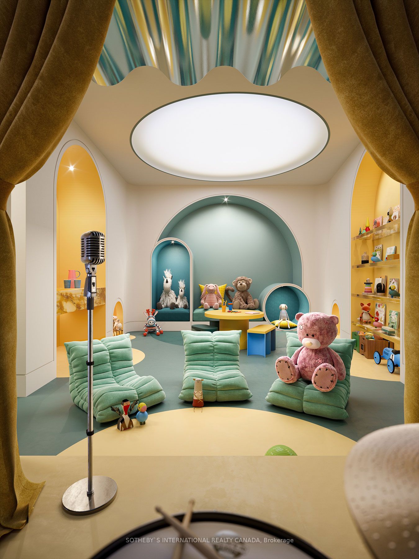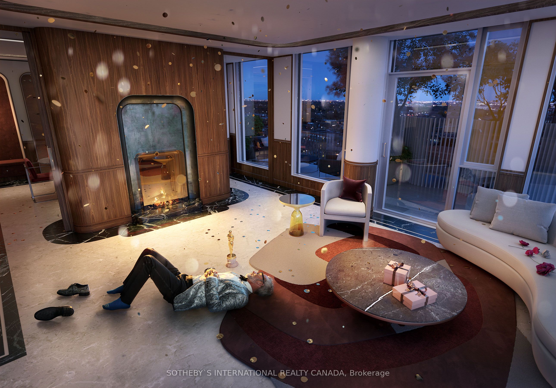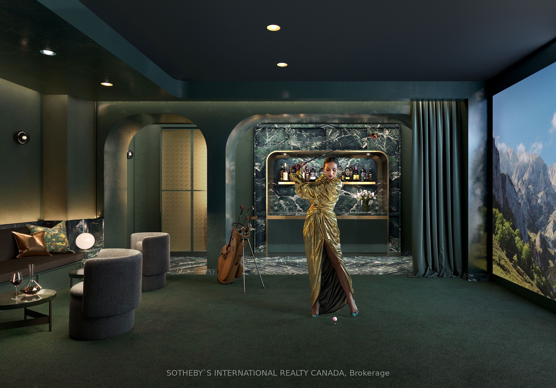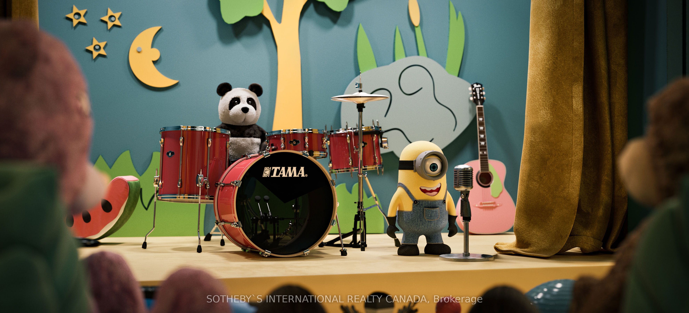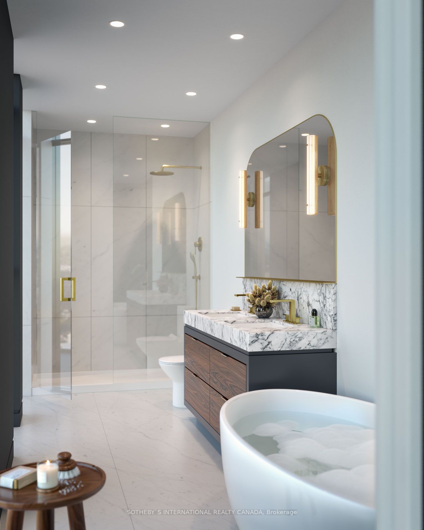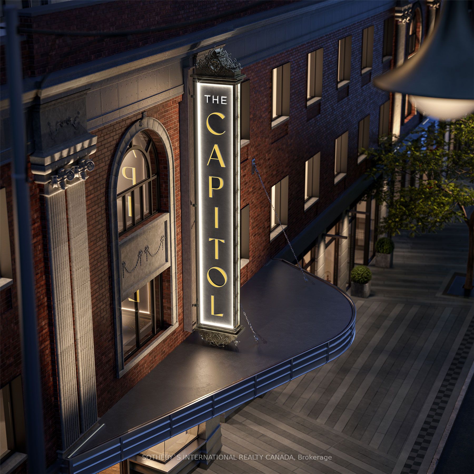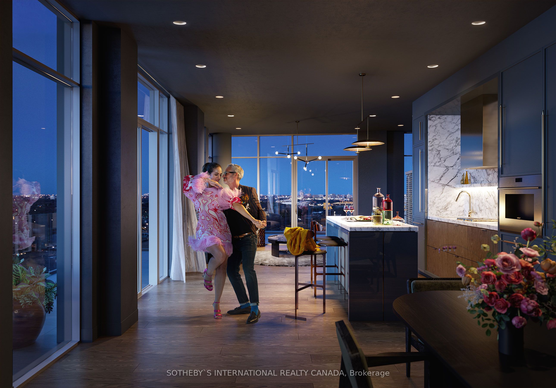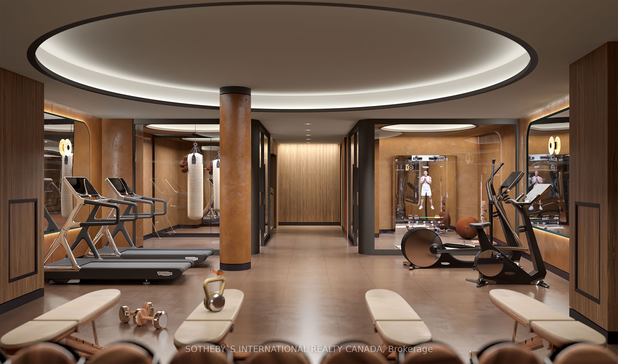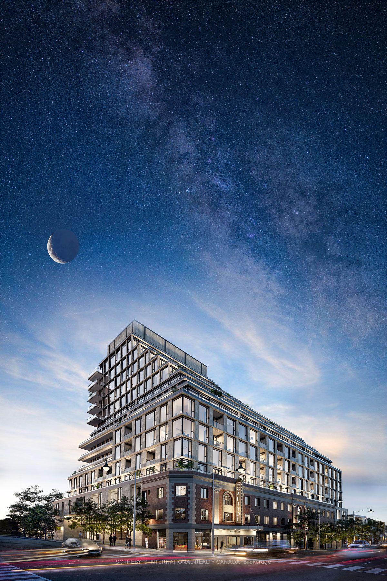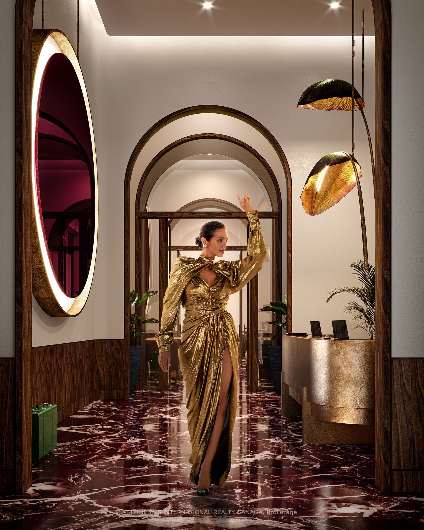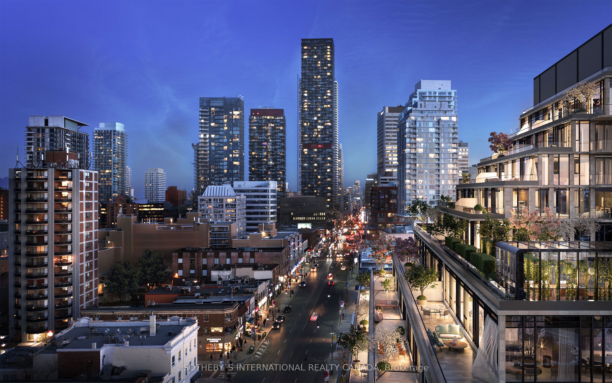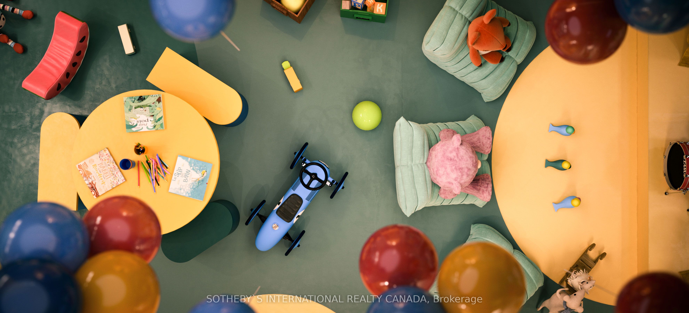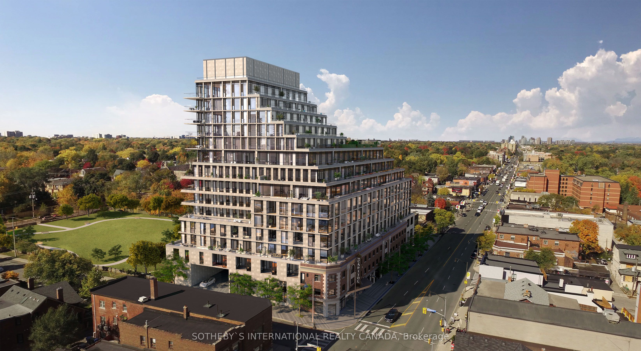
$3,099,900
Est. Payment
$11,840/mo*
*Based on 20% down, 4% interest, 30-year term
Listed by SOTHEBY`S INTERNATIONAL REALTY CANADA
Condo Apartment•MLS #C12044209•New
Included in Maintenance Fee:
Heat
Building Insurance
Common Elements
CAC
Parking
Price comparison with similar homes in Toronto C03
Compared to 5 similar homes
41.8% Higher↑
Market Avg. of (5 similar homes)
$2,185,560
Note * Price comparison is based on the similar properties listed in the area and may not be accurate. Consult licences real estate agent for accurate comparison
Room Details
| Room | Features | Level |
|---|---|---|
Living Room 9.23 × 4.8 m | Open ConceptHardwood FloorW/O To Balcony | Flat |
Dining Room 9.23 × 4.8 m | Combined w/LivingHardwood Floor | Flat |
Kitchen 9.23 × 4.8 m | Open ConceptQuartz CounterB/I Appliances | Flat |
Primary Bedroom 4.34 × 3.84 m | Walk-In Closet(s)Picture Window5 Pc Ensuite | Flat |
Bedroom 2 3.93 × 2.95 m | Double Closet4 Pc Ensuite | Flat |
Bedroom 3 3.88 × 3.05 m | Double ClosetW/O To Balcony4 Pc Bath | Flat |
Client Remarks
Own a Piece of Toronto's Legacy at The Capitol Residences - Welcome to 1202, a premier approximately 1,640 sq. ft. suite in one of city's most anticipated luxury developments. Estimated to be move-in ready by March 2026, this 3-bedroom, 3-bathroom plan offers northwest exposure, soaring 10-ft ceilings, and a thoughtfully designed open-concept living/dining/kitchen space. Enjoy the best of indoor-outdoor living with two expansive balconies totaling 400 sq. ft., perfect for soaking in breathtaking city views. The primary suite is a private retreat, while the additional bedroomsone ideal as a guest room or officeoffer ultimate versatility. Every residence at The Capitol features its own outdoor space, ensuring a seamless blend of luxury and fresh air. Unparalleled personalizationthis is your chance to select your own finishes and create a space that reflects your style. One parking space and one locker are included for your convenience. Retaining the original marquee of The Capitol Theatre, this 15-storey mid-rise pays homage to the past while delivering modern sophistication. With only 160 residences, The Capitol offers exclusivity, beautifully landscaped terraces, and an exceptional collection of amenities, a 24/7 concierge, a state-of-the-art gym with private workout areas, a social club with a lounge, dining, and servery, a residential guest suite, and a golf simulator for year-round recreation. Residents can also take advantage of pet services, a curated children's play area, and automated parcel storage for seamless living. Outside, a lush 3,700 sq. m. new public park provides a peaceful retreat just steps from your home.Situated in the heart of Yonge & Eglinton, this prestigious address puts you steps from the citys best restaurants, cafés, shopping, and entertainment. Effortless commuting with Eglinton Station, TTC bus routes, and the new Crosstown LRT.
About This Property
10 Castlefield Avenue, Toronto C03, M4R 1G4
Home Overview
Basic Information
Amenities
Concierge
Guest Suites
Party Room/Meeting Room
BBQs Allowed
Exercise Room
Walk around the neighborhood
10 Castlefield Avenue, Toronto C03, M4R 1G4
Shally Shi
Sales Representative, Dolphin Realty Inc
English, Mandarin
Residential ResaleProperty ManagementPre Construction
Mortgage Information
Estimated Payment
$0 Principal and Interest
 Walk Score for 10 Castlefield Avenue
Walk Score for 10 Castlefield Avenue

Book a Showing
Tour this home with Shally
Frequently Asked Questions
Can't find what you're looking for? Contact our support team for more information.
Check out 100+ listings near this property. Listings updated daily
See the Latest Listings by Cities
1500+ home for sale in Ontario

Looking for Your Perfect Home?
Let us help you find the perfect home that matches your lifestyle
