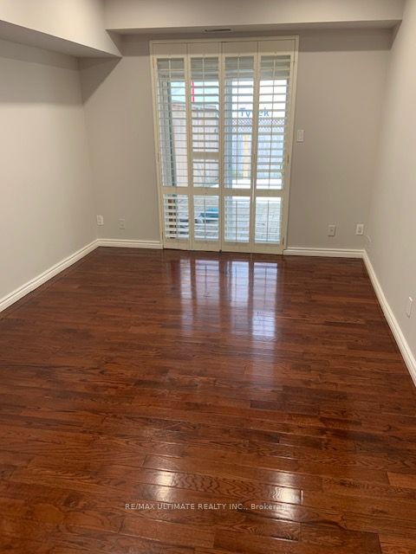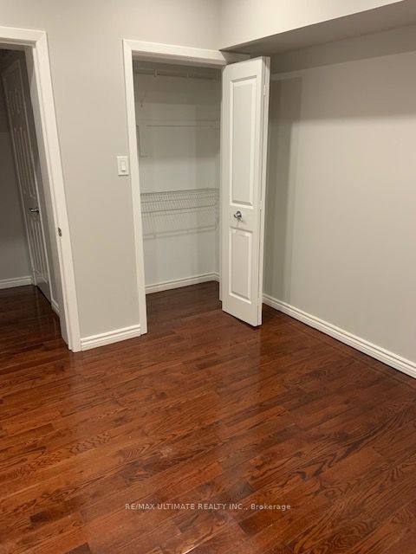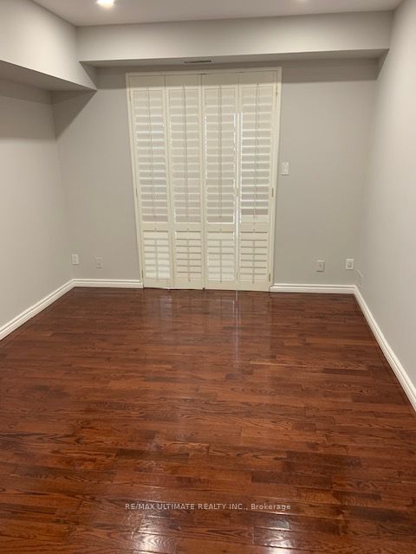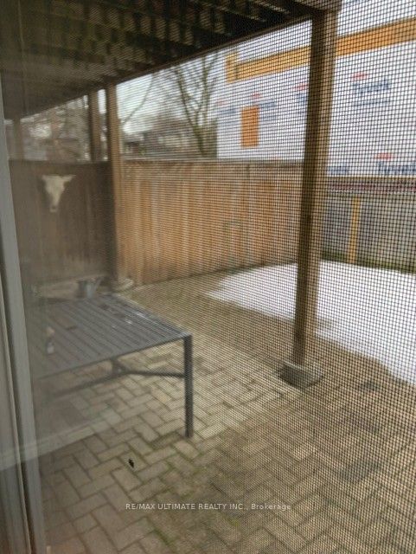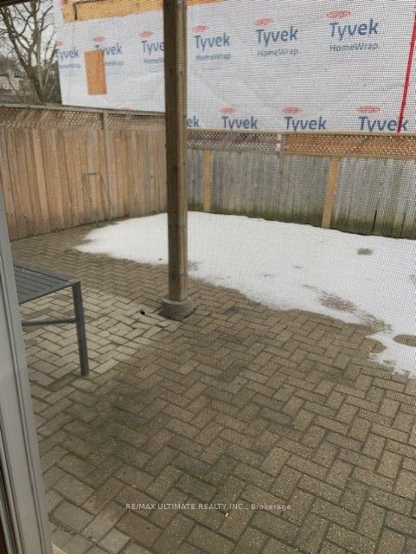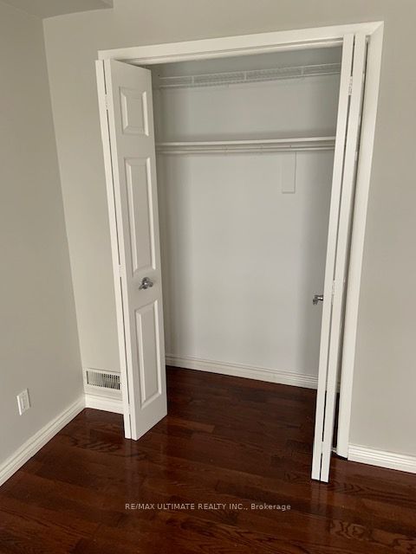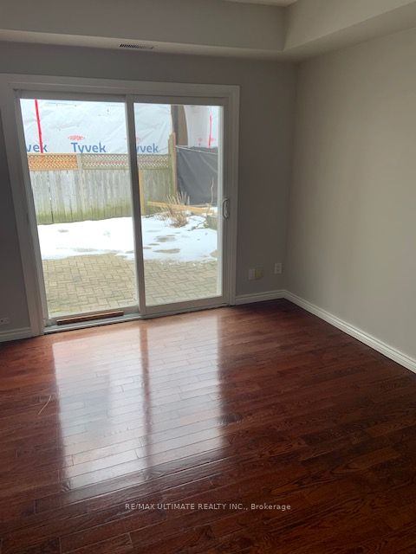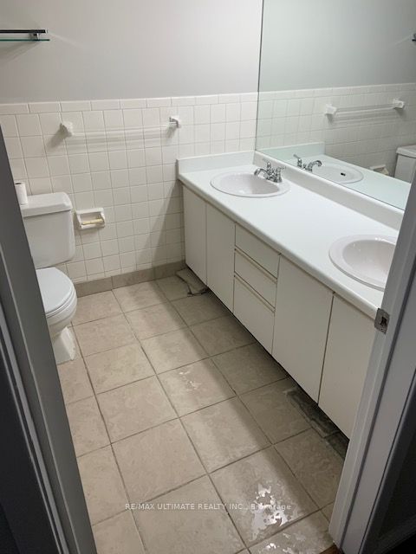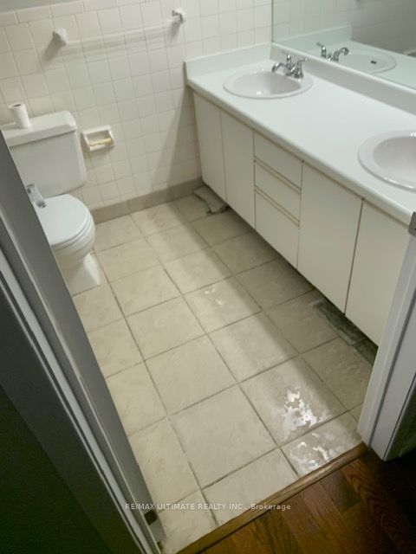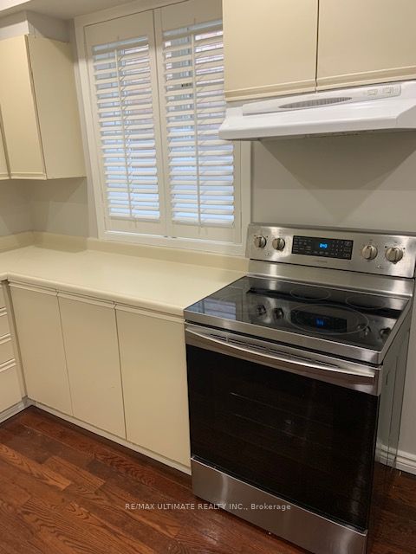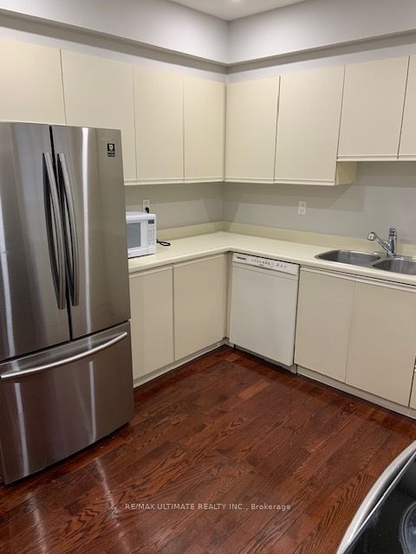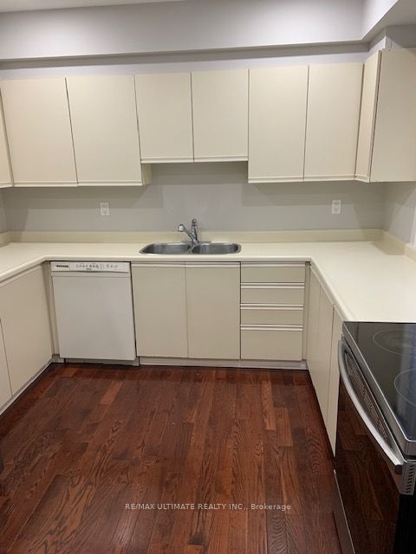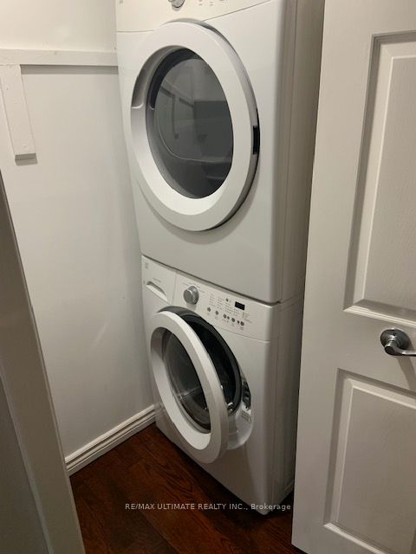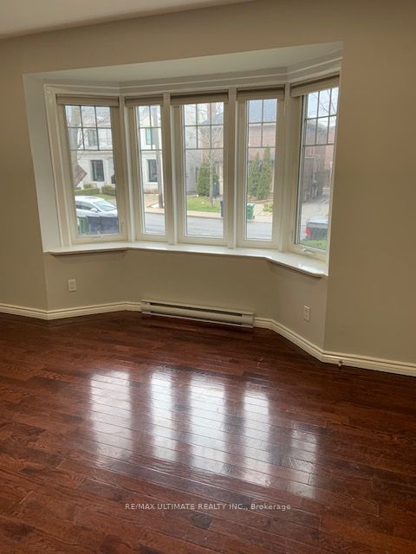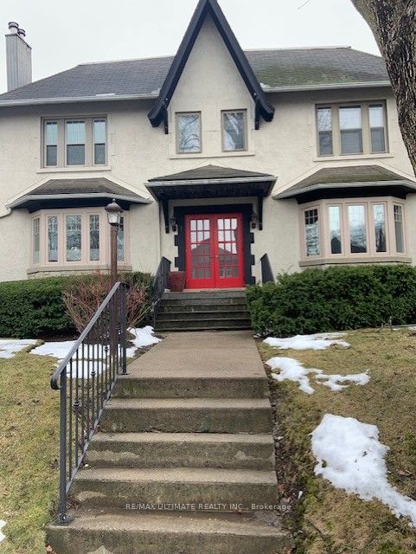
$3,950 /mo
Listed by RE/MAX ULTIMATE REALTY INC.
Multiplex•MLS #C12221919•New
Room Details
| Room | Features | Level |
|---|---|---|
Living Room 6.02 × 4.57 m | FireplaceHardwood FloorBay Window | Flat |
Dining Room 4.24 × 3.35 m | Separate RoomHardwood FloorWindow | Flat |
Kitchen 3.99 × 3.2 m | Eat-in KitchenRenovatedWindow | Flat |
Primary Bedroom 4.52 × 3.12 m | Overlooks BackyardDouble ClosetHardwood Floor | Flat |
Bedroom 2 4.34 × 3.12 m | W/O To YardDouble ClosetHardwood Floor | Flat |
Client Remarks
Prime Forest Hill location featuring spacious 2-bedroom unit on ground floor with private south-facing patio and fenced yard. This unique unit is on the main floor of a 5-plex structure and has a garage parking spot and an additional spot on a private driveway, for a total of 2 parking spots. The garage door has an in-car remote control unit. Features include a large eat-in kitchen, 2 bathrooms, cozy wood-burning fireplace in the living room, a separate dining room complete with wainscotting and French doors, ensuite washer and dryer. Also included is a large storage locker in basement (separate entrance). Fabulous location close to Upper Canada College and TTC and only a short distance to shopping and all amenities.
About This Property
1 Killarney Road, Toronto C03, M2A 4K5
Home Overview
Basic Information
Walk around the neighborhood
1 Killarney Road, Toronto C03, M2A 4K5
Shally Shi
Sales Representative, Dolphin Realty Inc
English, Mandarin
Residential ResaleProperty ManagementPre Construction
 Walk Score for 1 Killarney Road
Walk Score for 1 Killarney Road

Book a Showing
Tour this home with Shally
Frequently Asked Questions
Can't find what you're looking for? Contact our support team for more information.
See the Latest Listings by Cities
1500+ home for sale in Ontario

Looking for Your Perfect Home?
Let us help you find the perfect home that matches your lifestyle
