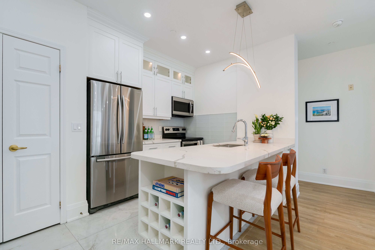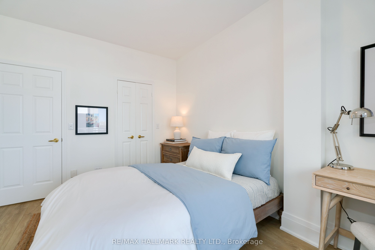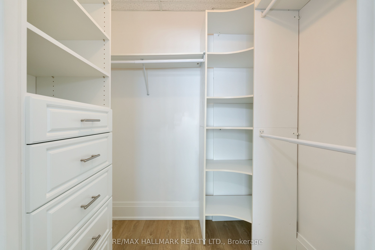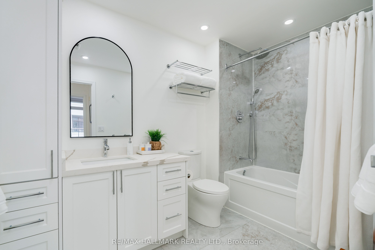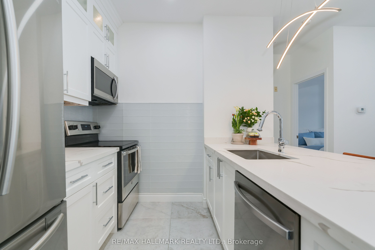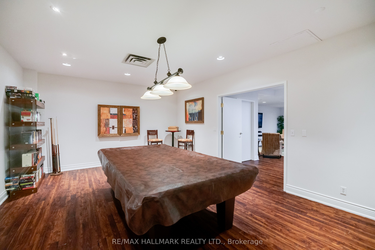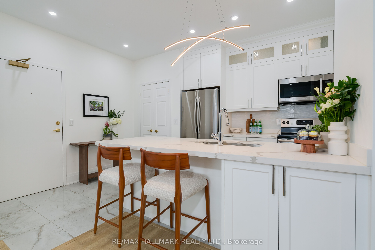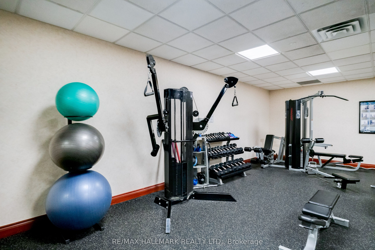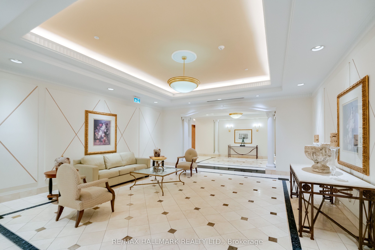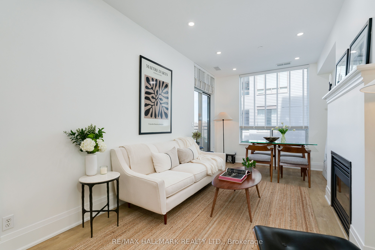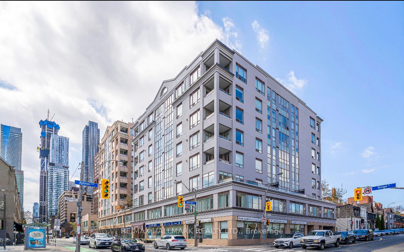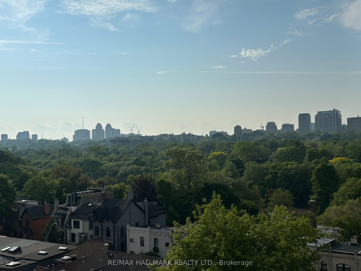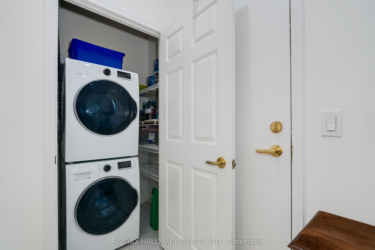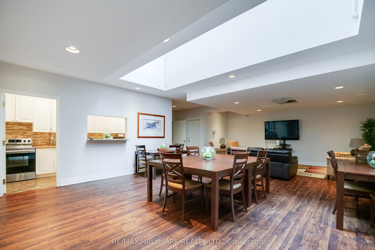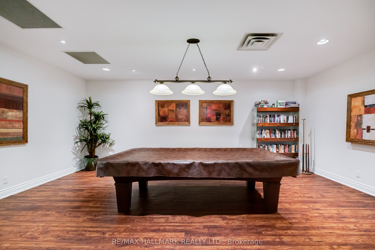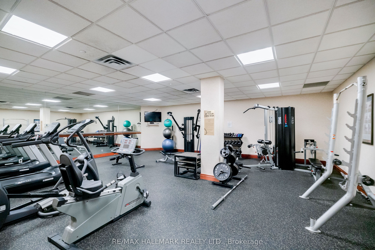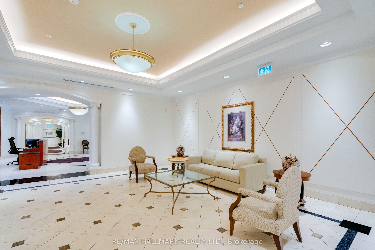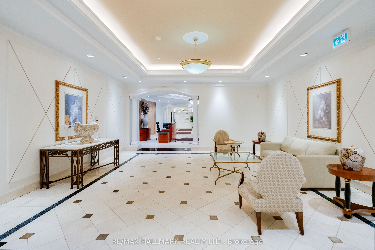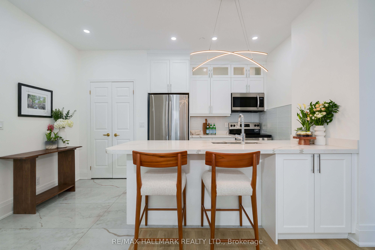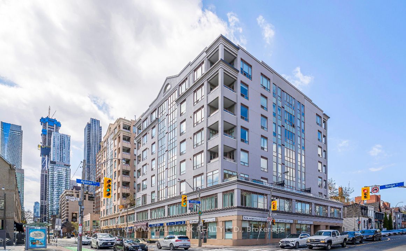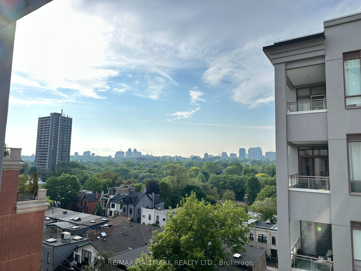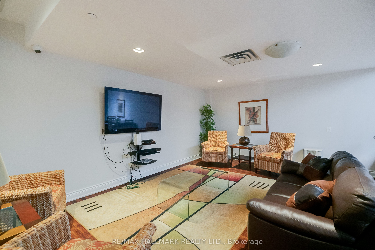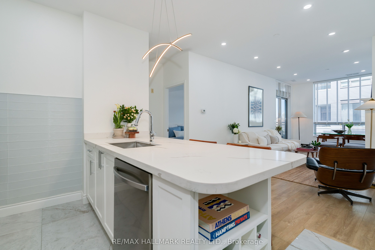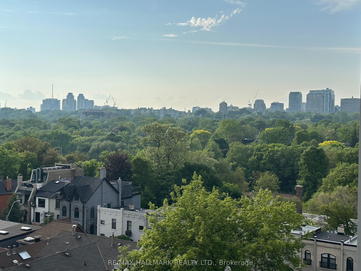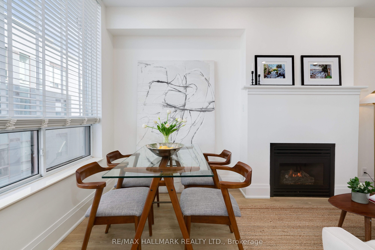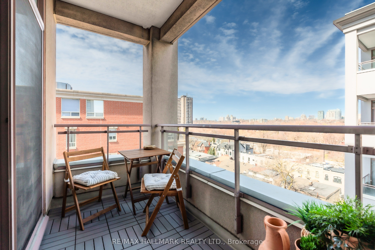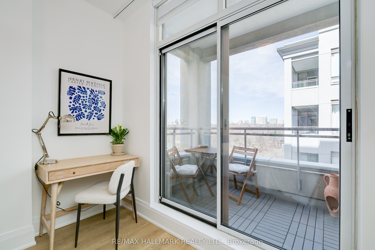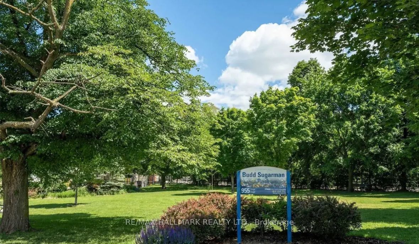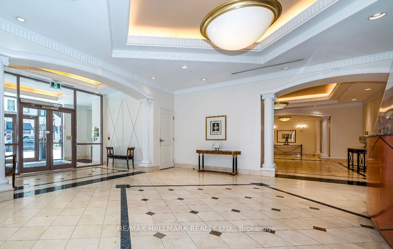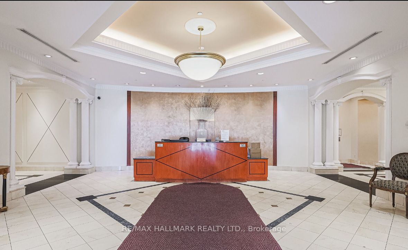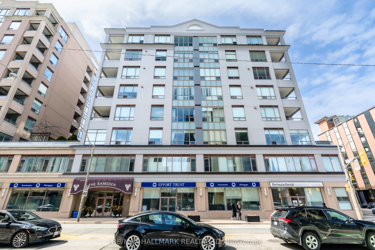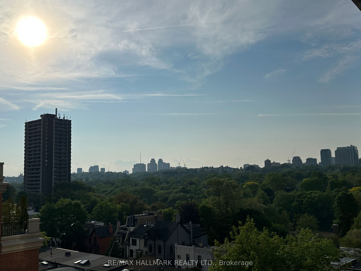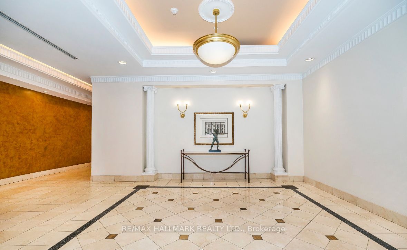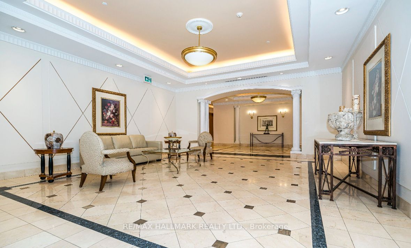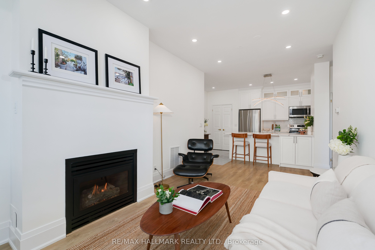
$684,000
Est. Payment
$2,612/mo*
*Based on 20% down, 4% interest, 30-year term
Listed by RE/MAX HALLMARK REALTY LTD.
Condo Apartment•MLS #C12210818•New
Included in Maintenance Fee:
Heat
Water
CAC
Building Insurance
Common Elements
Price comparison with similar homes in Toronto C02
Compared to 56 similar homes
0.9% Higher↑
Market Avg. of (56 similar homes)
$677,691
Note * Price comparison is based on the similar properties listed in the area and may not be accurate. Consult licences real estate agent for accurate comparison
Room Details
| Room | Features | Level |
|---|---|---|
Kitchen 4.08 × 3.73 m | Ceramic FloorCentre IslandStainless Steel Appl | Flat |
Living Room 5.81 × 2.92 m | Combined w/DiningFireplace | Flat |
Dining Room 5.81 × 2.92 m | Combined w/LivingW/O To Balcony | Flat |
Primary Bedroom 3.84 × 3.07 m | Walk-In Closet(s)W/O To BalconyLarge Window | Flat |
Client Remarks
Newly Renovated Yorkville 1-Bedroom Condo at The Ramsden. This bright, quiet 1-Bedroom Corner Suite in The Ramsden, a well-maintained Boutique Building, offers the best of Yorkville, Rosedale, and Summerhill. With Ramsden Park and Rosedale Valley nearby, plus charming Cafes, Bakeries, Shopping, and the Subway just steps away, youre in the heart of it all. Inside, the sun-drenched Open-Concept Living and Dining Area is anchored by a beautiful Gas Fireplace. High Ceilings and Oversized Windows flood the space with Natural Light. Enjoy a Private Balcony Oasis with Walk-Outs from both the Living Room and Bedroom, surrounded by Mature Trees and Green Space. Thoughtfully Renovated Throughout: Brand New Kitchen with Oversized Caesarstone Island, Ceiling-Height Cabinetry, Stainless Steel Appliances, and Wine Storage. New Slab Tile Floors in the Kitchen and Foyer. Custom Built-Ins and Storage Solutions. Spa-Like Bathroom with Custom Cabinetry, Slab Tile Floors, and Tub Surround. Custom Blinds, Closet Organizers, High Baseboards, New Lighting, and Pot Lights. Building Updates: Currently undergoing a Restoration Project upgrading Patios, Drains, and Re-Cladding the Exterior (Estimated Completion Fall 2025). New Community Recreation Centre coming across the street featuring a 25-Metre Lane Pool, Leisure Pool, Gymnasium with Running Track, and Multi-Use Activity Spaces. The Ramsden offers Boutique Living with 24-Hour Concierge, Fitness Centre, Party and Games Room, Rooftop Deck with BBQ Area, Secure Fob Access, and Visitor Parking. This is more than a condo, its a thoughtfully elevated home, ready for you to enjoy for years to come.
About This Property
980 Yonge Street, Toronto C02, M4W 3V8
Home Overview
Basic Information
Amenities
Concierge
Exercise Room
Party Room/Meeting Room
Rooftop Deck/Garden
Visitor Parking
Community BBQ
Walk around the neighborhood
980 Yonge Street, Toronto C02, M4W 3V8
Shally Shi
Sales Representative, Dolphin Realty Inc
English, Mandarin
Residential ResaleProperty ManagementPre Construction
Mortgage Information
Estimated Payment
$0 Principal and Interest
 Walk Score for 980 Yonge Street
Walk Score for 980 Yonge Street

Book a Showing
Tour this home with Shally
Frequently Asked Questions
Can't find what you're looking for? Contact our support team for more information.
See the Latest Listings by Cities
1500+ home for sale in Ontario

Looking for Your Perfect Home?
Let us help you find the perfect home that matches your lifestyle
