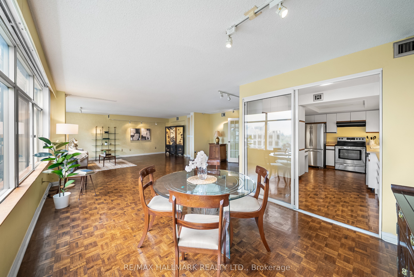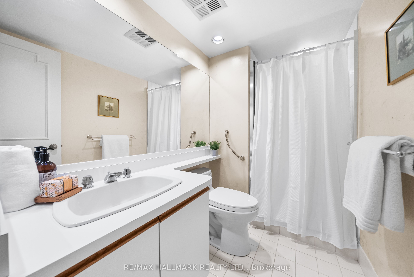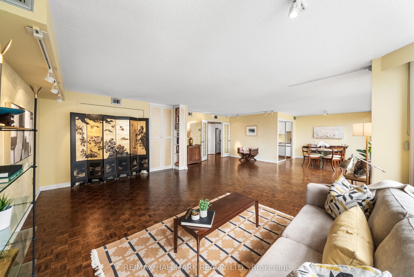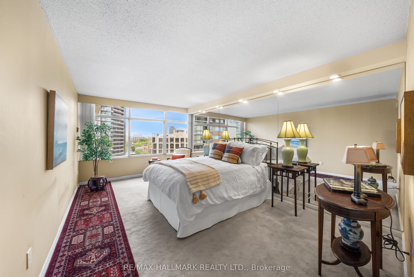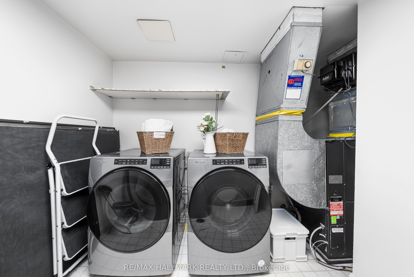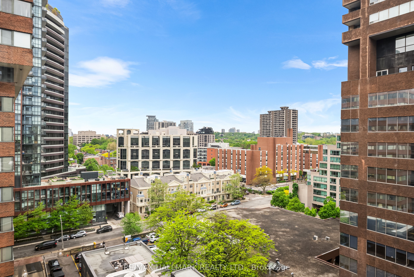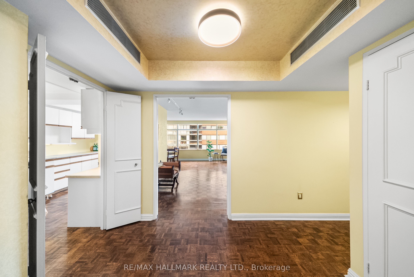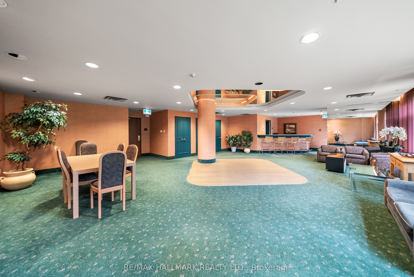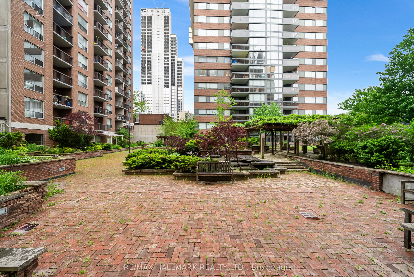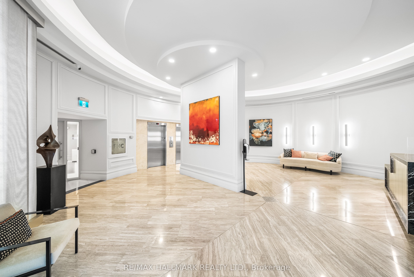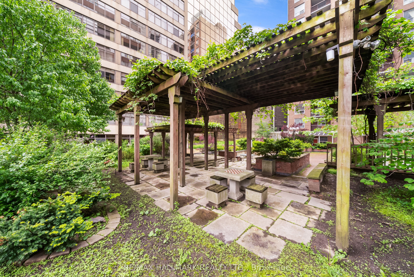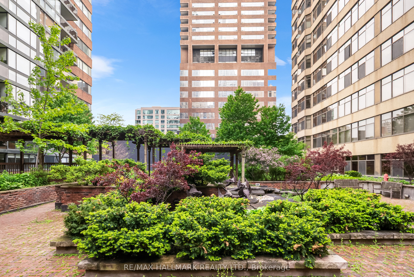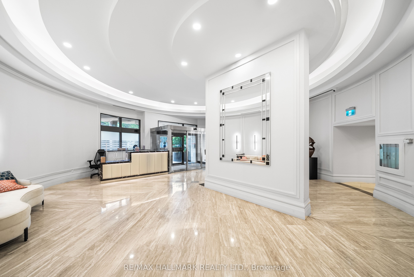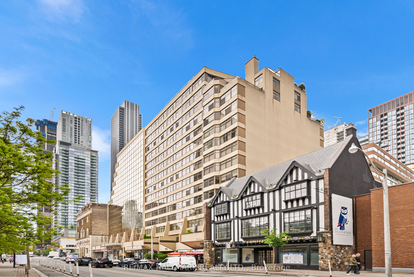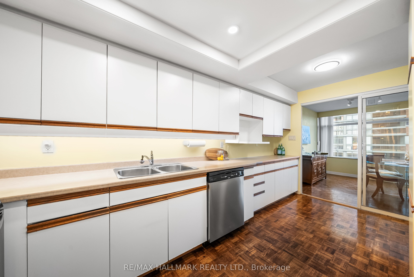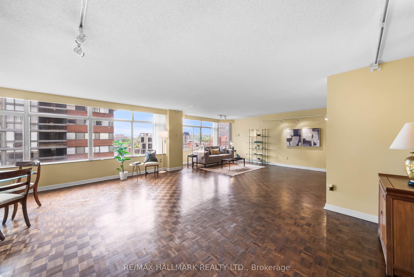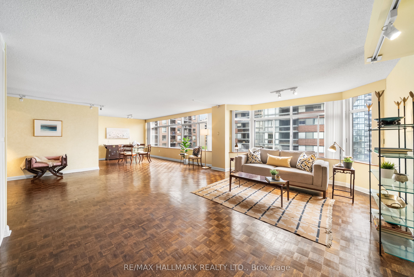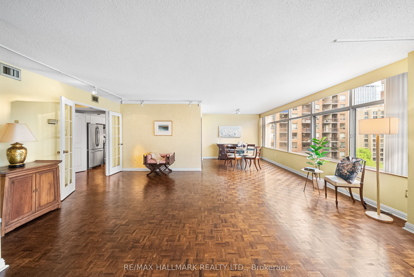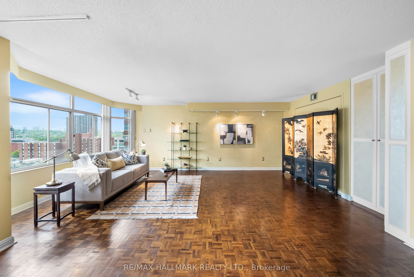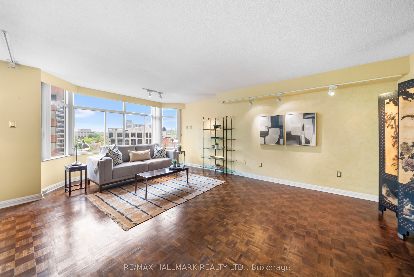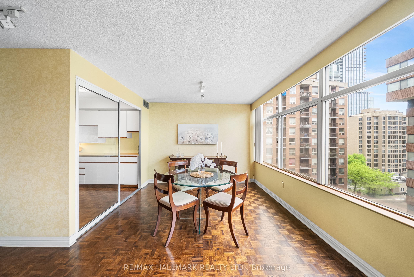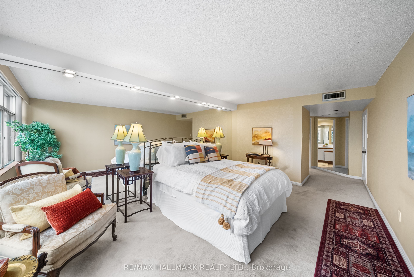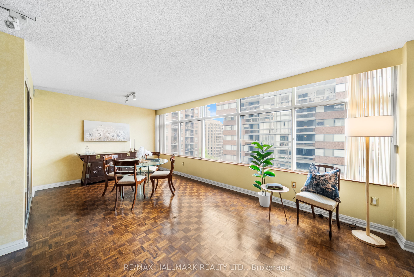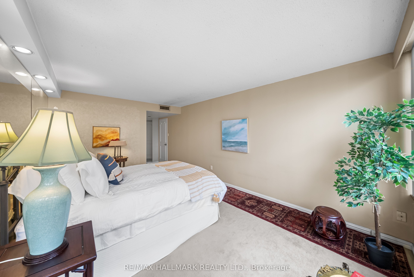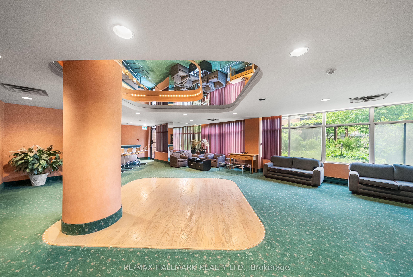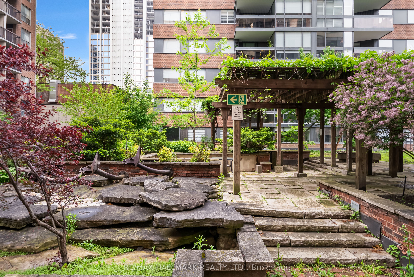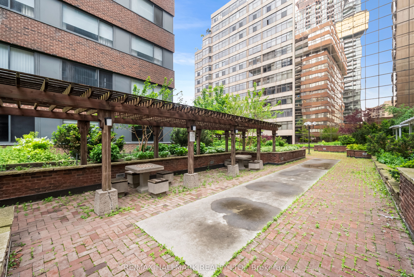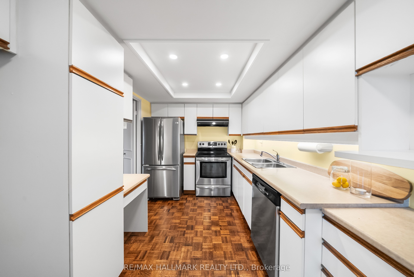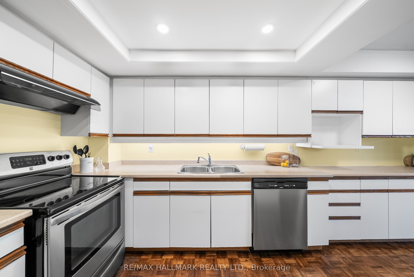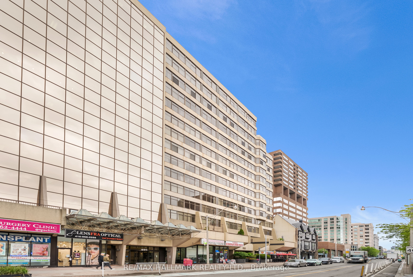
$949,000
Est. Payment
$3,625/mo*
*Based on 20% down, 4% interest, 30-year term
Listed by RE/MAX HALLMARK REALTY LTD.
Condo Apartment•MLS #C12185728•New
Included in Maintenance Fee:
Common Elements
Heat
Building Insurance
Parking
Water
CAC
Price comparison with similar homes in Toronto C02
Compared to 2 similar homes
-20.8% Lower↓
Market Avg. of (2 similar homes)
$1,197,500
Note * Price comparison is based on the similar properties listed in the area and may not be accurate. Consult licences real estate agent for accurate comparison
Room Details
| Room | Features | Level |
|---|---|---|
Living Room 7.7 × 6.16 m | Open ConceptLarge WindowMurphy Bed | Flat |
Dining Room 3.32 × 2.65 m | Open ConceptLarge WindowParquet | Flat |
Kitchen 4.86 × 2.5 m | Eat-in KitchenStainless Steel ApplPantry | Flat |
Primary Bedroom 8 × 4.06 m | Ensuite BathWalk-In Closet(s)Large Window | Flat |
Client Remarks
Exceptionally spacious, this 1-bedroom, 2-bathroom suite where prestigious Yorkville meets coveted Rosedale offers an impressive 1,470 sq. ft. of elegant living space. Pride of ownership shines throughout this meticulously maintained home, where every detail has been thoughtfully cared for. The expansive open-concept living and dining area is bathed in natural light, thanks to wall-to-wall windows that create a bright and inviting atmosphere. With ample space for a home office or the potential to convert back to a 2-bedroom layout, this suite offers exceptional flexibility. A built-in Murphy bed in the living area provides a stylish and convenient solution for overnight guests. The extended kitchen is both functional and beautiful, featuring a breakfast nook, stainless steel appliances, ample counterspace, a coffee nook and a pantry wall with an abundance of storage! Retreat to the generously sized primary bedroom, complete with wall-to-wall windows, a walk-in closet with custom organizers, and a private 4-piece ensuite. A separate 3-piece guest bathroom adds to the suite's comfort and convenience. Enjoy the practicality of a large laundry room with built-in shelves and storage space, plus a second receiving closet and linen closet there is no shortage of storage solutions here. The unit includes the exclusive use of one parking space and one locker, offering added convenience and value in this sought-after location. Residents enjoy a premium lifestyle with a host of amenities, including a 24-hour concierge, an elegant party room, and a lush rooftop terrace with city views. All this, just steps from the subway, world-class boutiques, the Toronto Reference Library, acclaimed dining, and everything Yorkville has to offer. This is refined city living at its best.
About This Property
900 Yonge Street, Toronto C02, M4W 3P5
Home Overview
Basic Information
Amenities
Concierge
Party Room/Meeting Room
Rooftop Deck/Garden
Visitor Parking
Walk around the neighborhood
900 Yonge Street, Toronto C02, M4W 3P5
Shally Shi
Sales Representative, Dolphin Realty Inc
English, Mandarin
Residential ResaleProperty ManagementPre Construction
Mortgage Information
Estimated Payment
$0 Principal and Interest
 Walk Score for 900 Yonge Street
Walk Score for 900 Yonge Street

Book a Showing
Tour this home with Shally
Frequently Asked Questions
Can't find what you're looking for? Contact our support team for more information.
See the Latest Listings by Cities
1500+ home for sale in Ontario

Looking for Your Perfect Home?
Let us help you find the perfect home that matches your lifestyle
