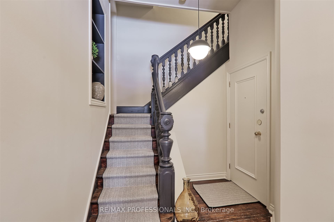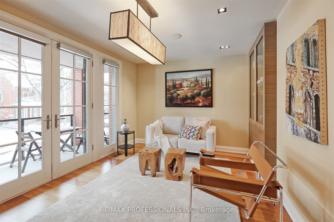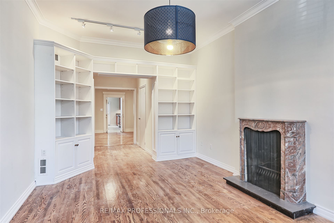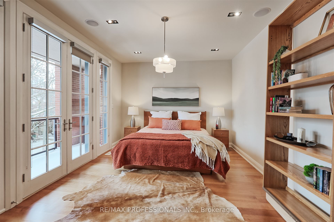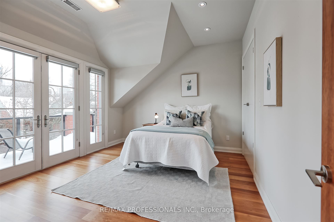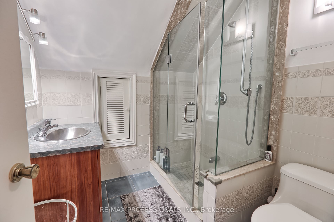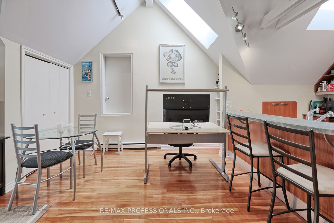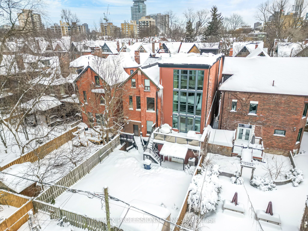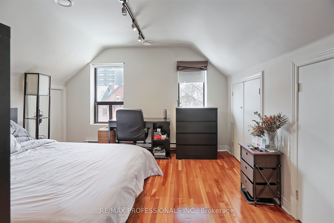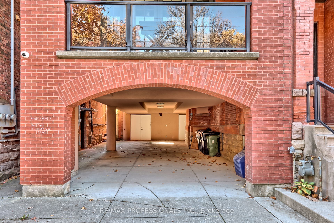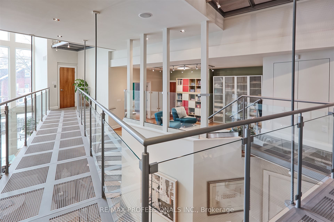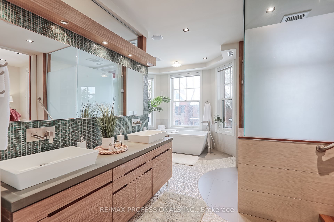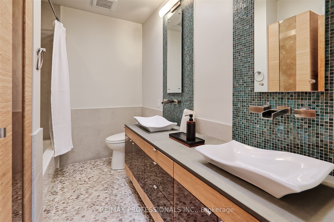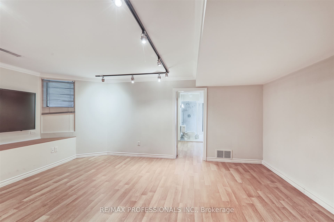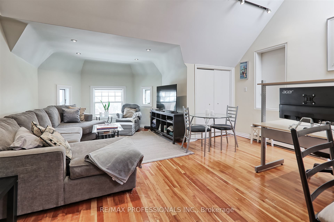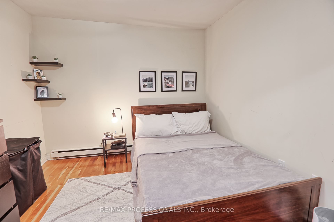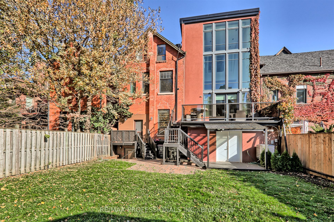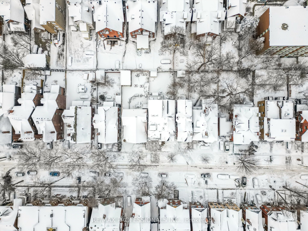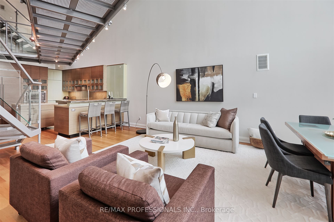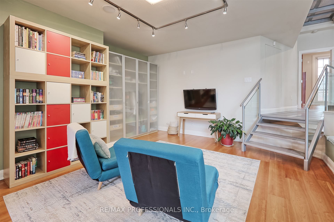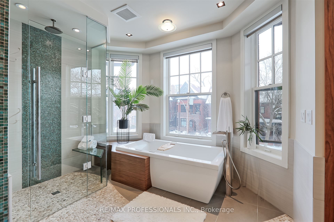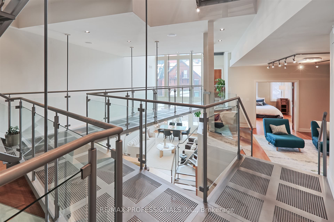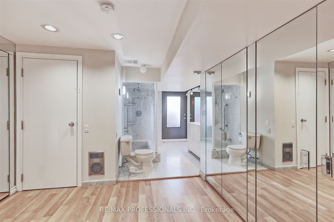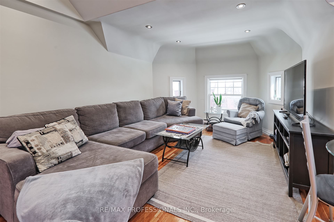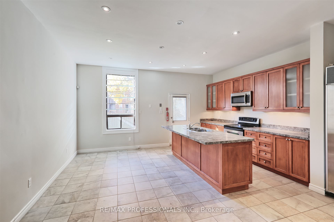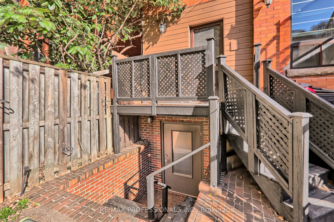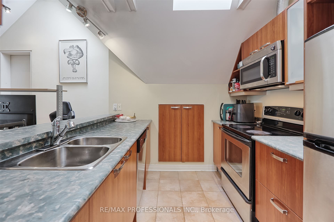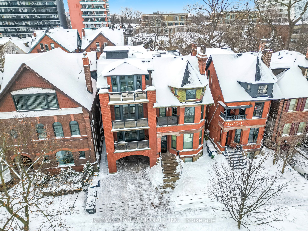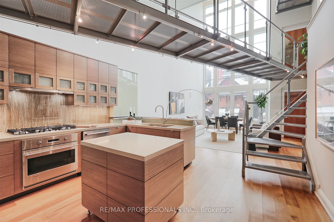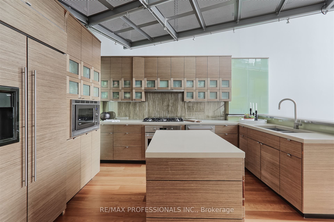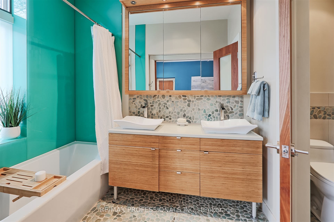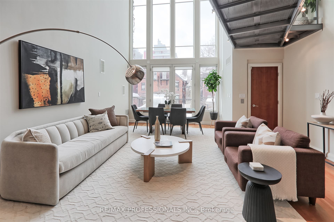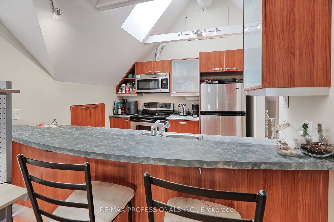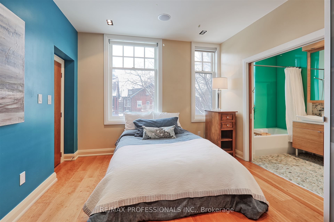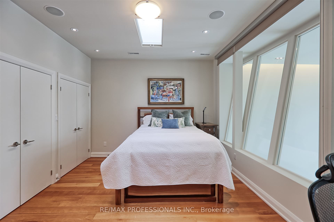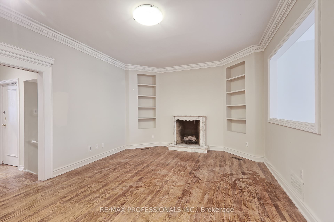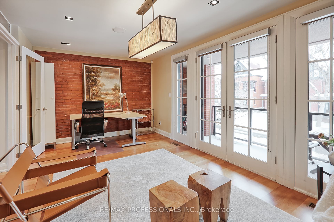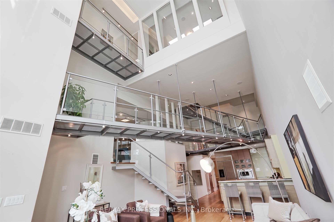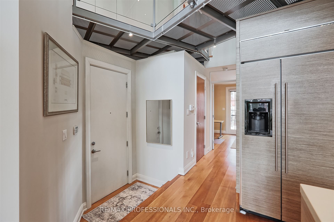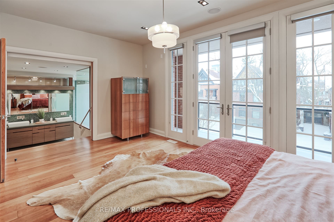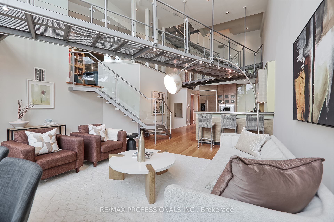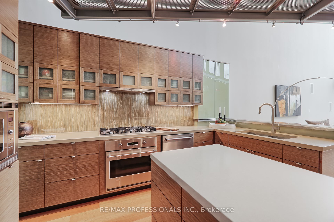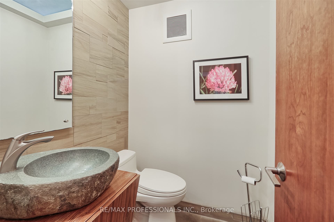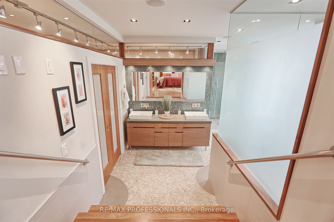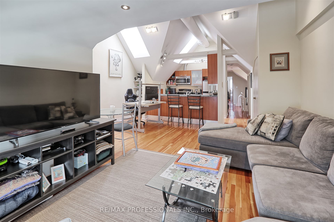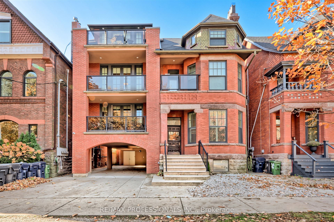
$5,369,490
Est. Payment
$20,508/mo*
*Based on 20% down, 4% interest, 30-year term
Listed by RE/MAX PROFESSIONALS INC.
Detached•MLS #C12051367•Price Change
Room Details
| Room | Features | Level |
|---|---|---|
Living Room 6.71 × 5.18 m | Combined w/DiningCathedral Ceiling(s)Window Floor to Ceiling | Main |
Kitchen 4.26 × 4.14 m | W/O To BalconyCathedral Ceiling(s)Window Floor to Ceiling | Main |
Dining Room 6.71 × 5.18 m | Open ConceptBreakfast BarHardwood Floor | Main |
Primary Bedroom 5.18 × 3.62 m | 7 Pc EnsuiteW/O To BalconyWalk-In Closet(s) | Second |
Bedroom 2 4.17 × 3.44 m | 5 Pc EnsuitePot LightsElevator | Second |
Bedroom 3 4.17 × 3.44 m | W/O To BalconyHardwood FloorDouble Closet | Third |
Client Remarks
Architectural Masterpiece Of Urban Design On One Of The Most Coveted Streets, In The Heart Of The Annex. Located On A Large 40 x 127 West Facing Lot, On A Premium Block. Retaining Its Turn Of The Century Character This Home Was Rebuilt To Reflect Modern Design And Traditional Warmth. A Spectacular Over 3700 sf New York Style Loft Was Seamlessly Added To A Traditional Annex Home Creating Approximately 7000 sf Living Space. This Lightfilled contemporary space with its soaring 3 storey west facing windows brings the outside into the inside of the home, and features fabulous Catwalks Connecting The 3 Levels And Spaces. An Elevator From The Lower Level Garage Connects The 4 Levels. The Space Is Open Yet There Is Privacy In The 4 Bedrooms. A Fabulous 2 Bedroom 2250 sf Separate Unit With a Walkout Lower Level Plus A 2 Bedroom Third Floor Unit Allow For Extra Income Or Extended Family Space. 4 - 5 Car Parking, Private Drive, Built In Garage. Exceptional Urban Living, Just Steps To Yorkville, Subway, Royal St Georges College, Huron Public, Mabin School, Rosedale Day School, UTS, U of T
About This Property
90 Madison Avenue, Toronto C02, M5R 2S4
Home Overview
Basic Information
Walk around the neighborhood
90 Madison Avenue, Toronto C02, M5R 2S4
Shally Shi
Sales Representative, Dolphin Realty Inc
English, Mandarin
Residential ResaleProperty ManagementPre Construction
Mortgage Information
Estimated Payment
$0 Principal and Interest
 Walk Score for 90 Madison Avenue
Walk Score for 90 Madison Avenue

Book a Showing
Tour this home with Shally
Frequently Asked Questions
Can't find what you're looking for? Contact our support team for more information.
See the Latest Listings by Cities
1500+ home for sale in Ontario

Looking for Your Perfect Home?
Let us help you find the perfect home that matches your lifestyle
