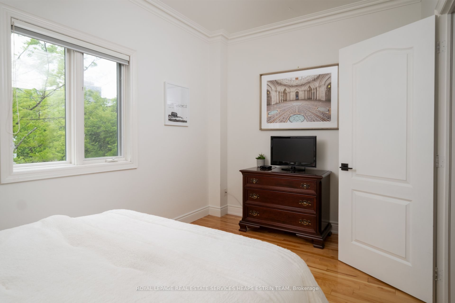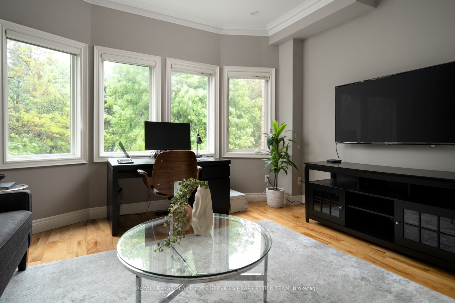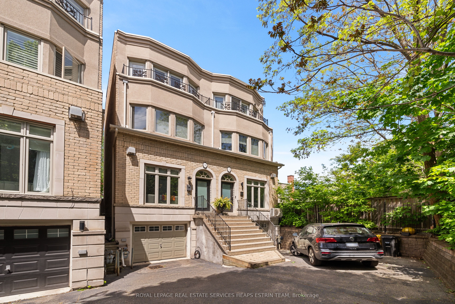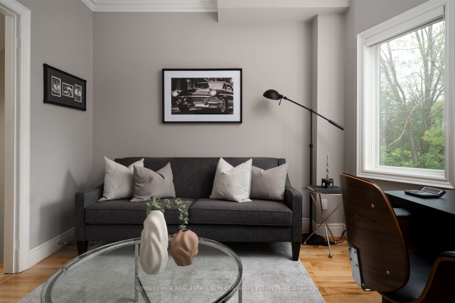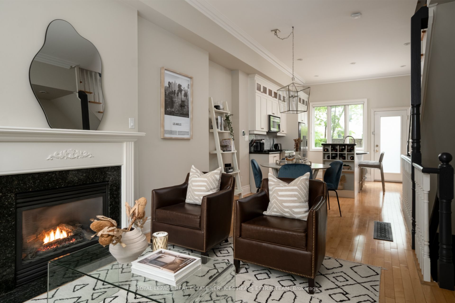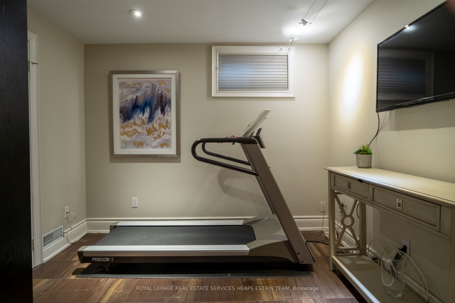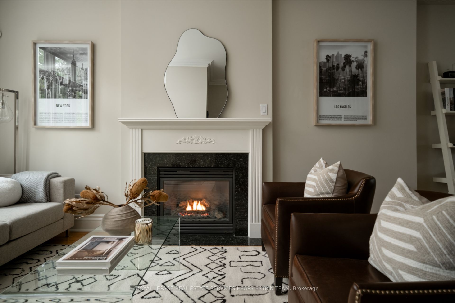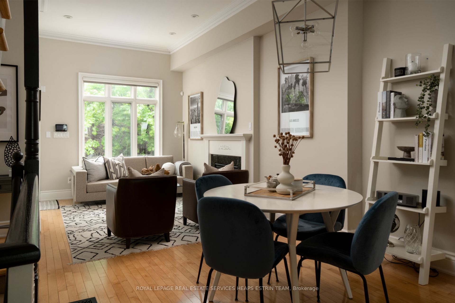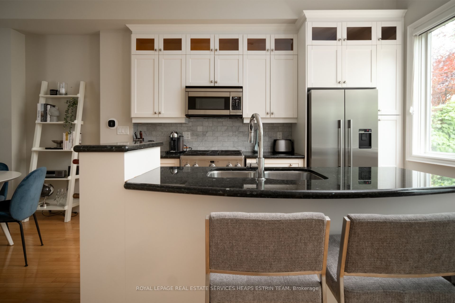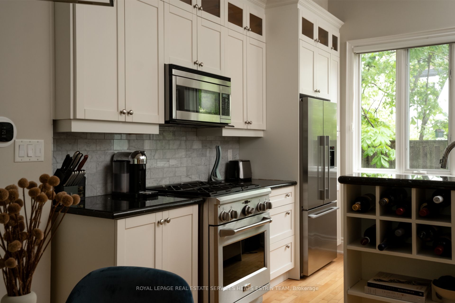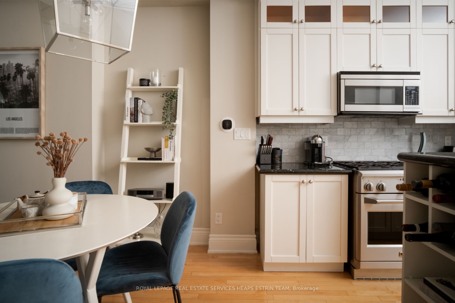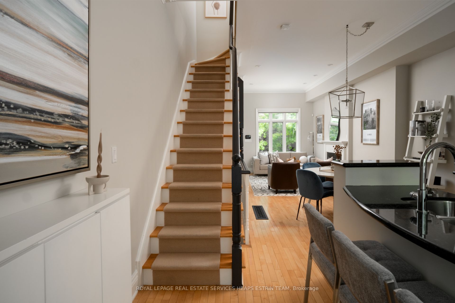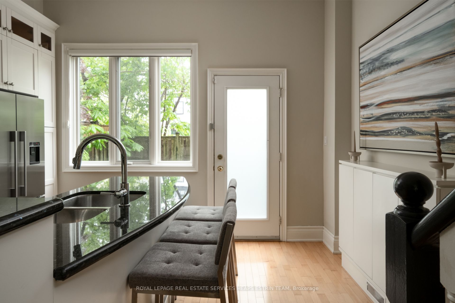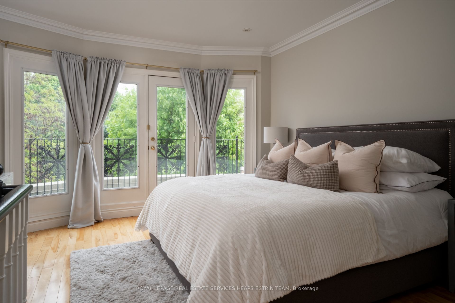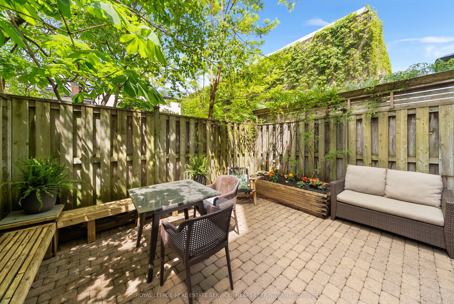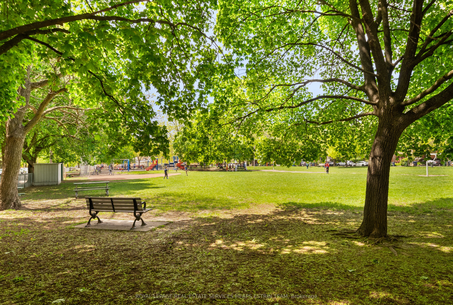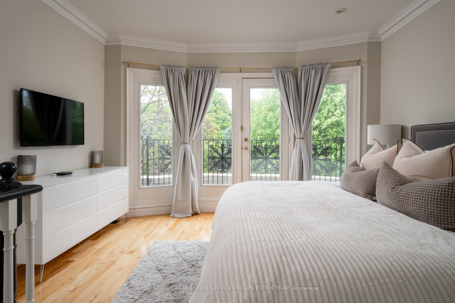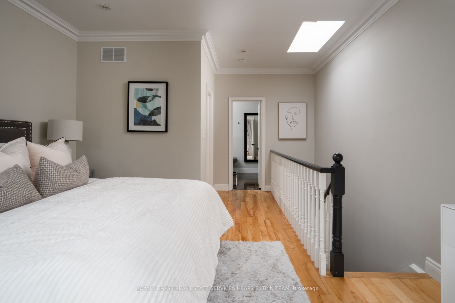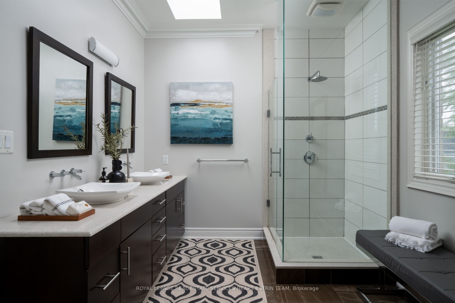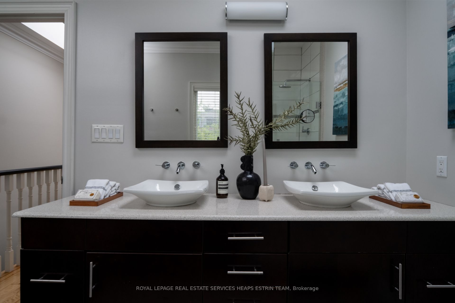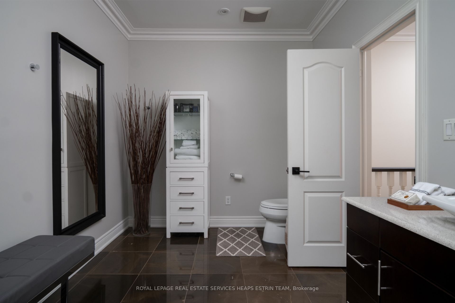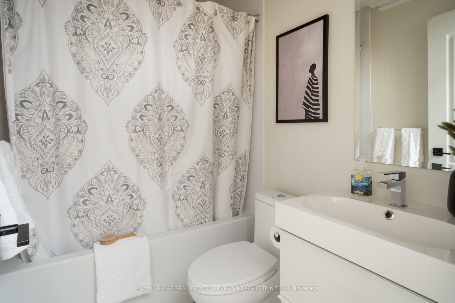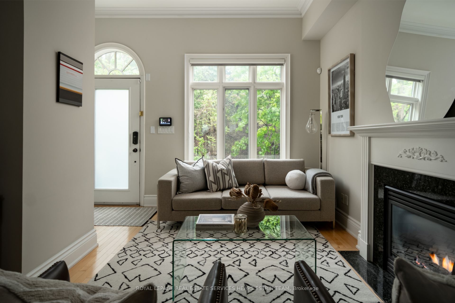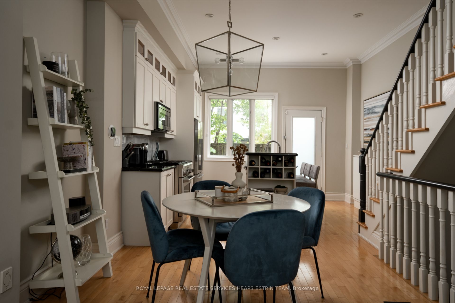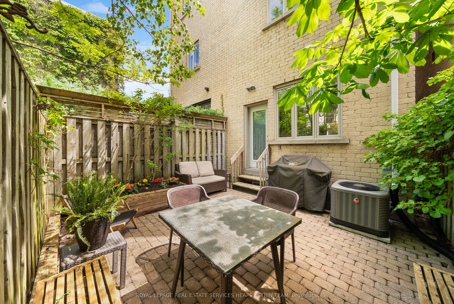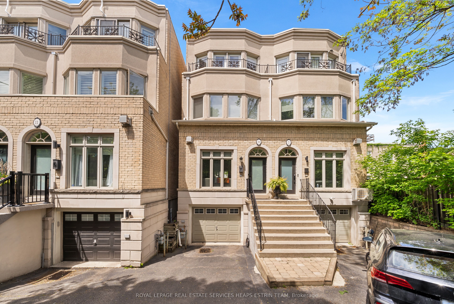
$2,145,000
Est. Payment
$8,192/mo*
*Based on 20% down, 4% interest, 30-year term
Listed by ROYAL LEPAGE REAL ESTATE SERVICES HEAPS ESTRIN TEAM
Semi-Detached •MLS #C12165306•New
Price comparison with similar homes in Toronto C02
Compared to 6 similar homes
-29.6% Lower↓
Market Avg. of (6 similar homes)
$3,046,833
Note * Price comparison is based on the similar properties listed in the area and may not be accurate. Consult licences real estate agent for accurate comparison
Room Details
| Room | Features | Level |
|---|---|---|
Living Room 4.65 × 2.82 m | Main | |
Dining Room 3.02 × 2.46 m | Main | |
Kitchen 4.11 × 3.15 m | Main | |
Bedroom 2 4.14 × 3.3 m | Second | |
Bedroom 3 4.14 × 2.59 m | Second | |
Primary Bedroom 4.32 × 4.14 m | Third |
Client Remarks
Tucked Away in Summerhill: Sophisticated City Living at 9 Gange Avenue. Discover a rare gem on a quiet and secluded dead-end street in one of Toronto's upscale neighbourhoods. 9 Gange offers a serene urban retreat known as "Cottingham Place". This updated, turn-key semi-detached home showcases timeless finishes and thoughtful design throughout. Step into an open-concept main floor featuring high ceilings, gleaming wood floors, and an abundance of natural light from oversized windows. The inviting living space includes a gas fireplace, open dining room and walkout to a private and peaceful garden oasis. The modern kitchen showcases a large island with a breakfast bar, perfect for casual dining and conversation. Upstairs, find three spacious bedrooms, one of which can be used as a versatile second-floor office flooded with light from the bow windows. The separate third-floor primary suite offers a tranquil retreat with a private balcony nestled among the treetops with south sky-line views, a spa-inspired ensuite, and generous walk-in closet. The finished lower-level features a cozy recreation room with heated floors, an additional bathroom, and direct access to the built-in garage with bonus storage room. Two full parking spaces, a rare commodity for the neighbourhood. Situated in a highly sought-after pocket, this home is just steps to Cottingham Junior Public School, the subway station, nestled beside the park, along with access to all the top dining, shopping, and amenities Yonge Street has to offer.
About This Property
9 Gange Avenue, Toronto C02, M4V 2B4
Home Overview
Basic Information
Walk around the neighborhood
9 Gange Avenue, Toronto C02, M4V 2B4
Shally Shi
Sales Representative, Dolphin Realty Inc
English, Mandarin
Residential ResaleProperty ManagementPre Construction
Mortgage Information
Estimated Payment
$0 Principal and Interest
 Walk Score for 9 Gange Avenue
Walk Score for 9 Gange Avenue

Book a Showing
Tour this home with Shally
Frequently Asked Questions
Can't find what you're looking for? Contact our support team for more information.
See the Latest Listings by Cities
1500+ home for sale in Ontario

Looking for Your Perfect Home?
Let us help you find the perfect home that matches your lifestyle

