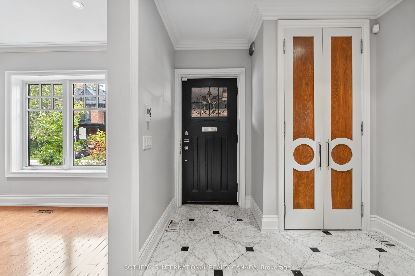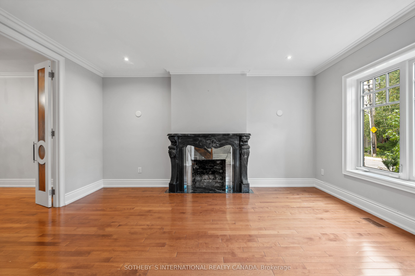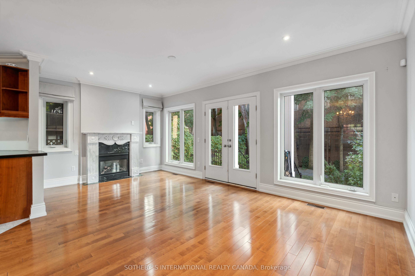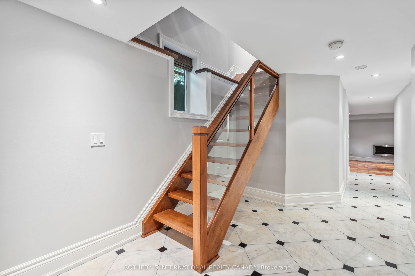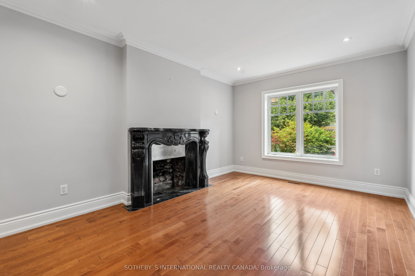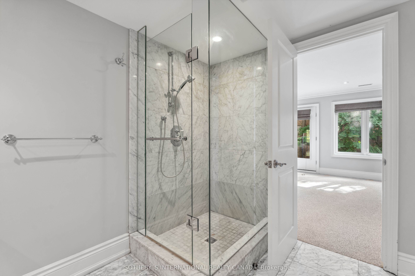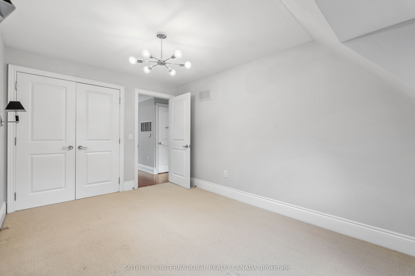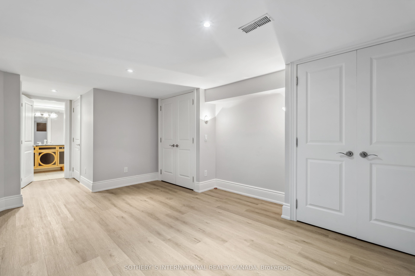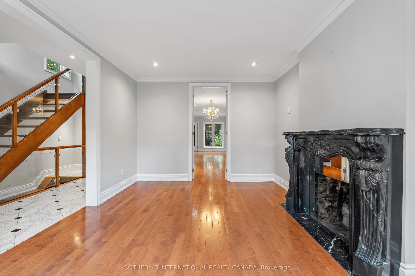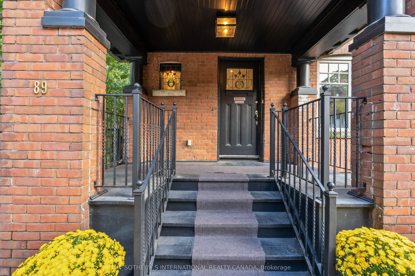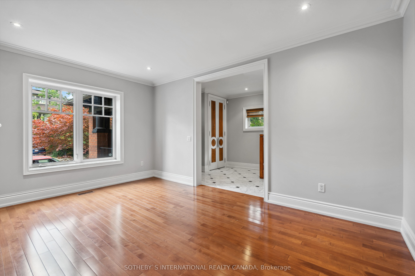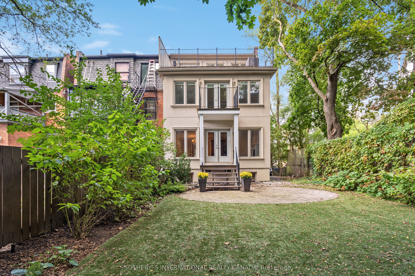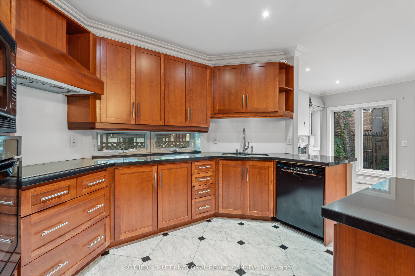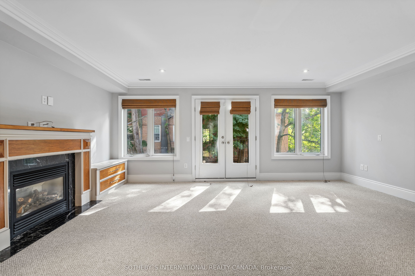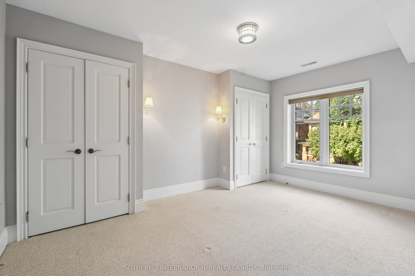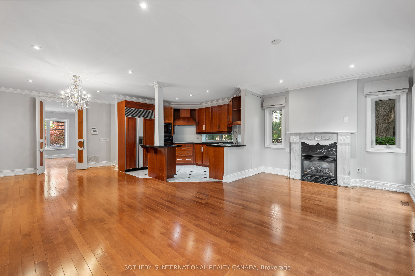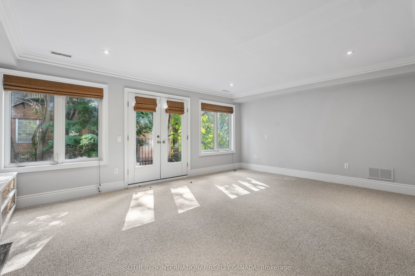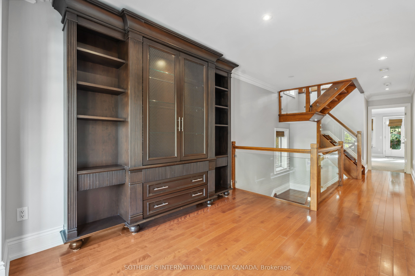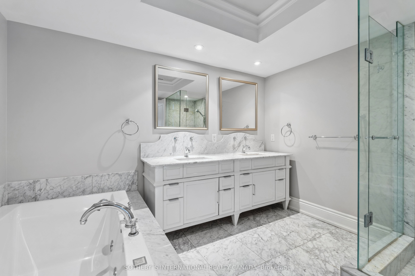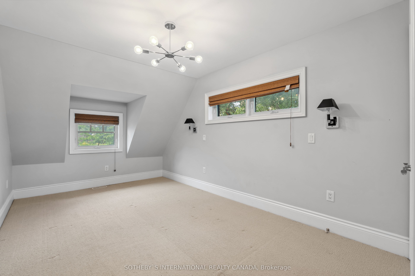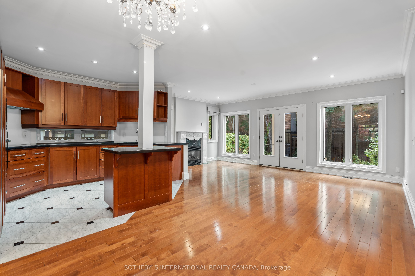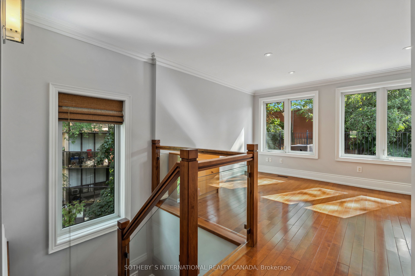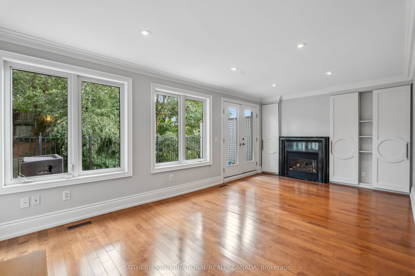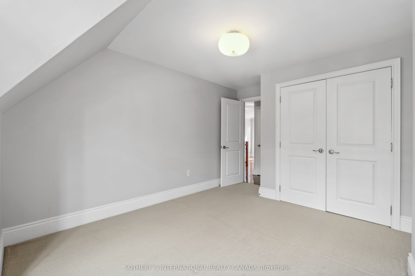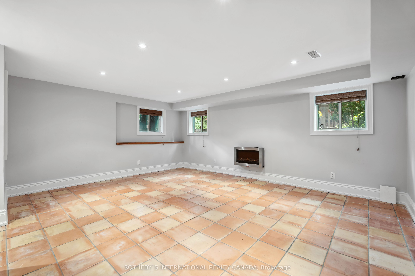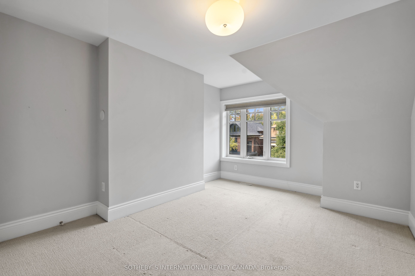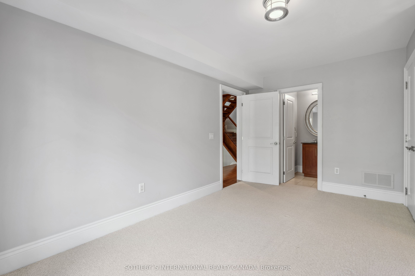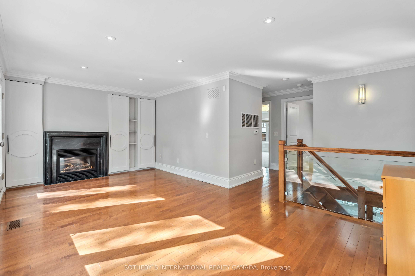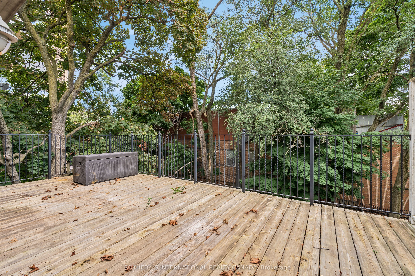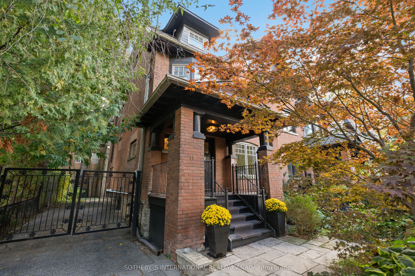
$11,500 /mo
Listed by SOTHEBY`S INTERNATIONAL REALTY CANADA
Semi-Detached •MLS #C12059415•New
Room Details
| Room | Features | Level |
|---|---|---|
Living Room 4.85 × 3.45 m | Hardwood FloorFireplaceRecessed Lighting | Main |
Dining Room 5.56 × 3.05 m | Hardwood FloorOpen ConceptCombined w/Kitchen | Main |
Kitchen 3.73 × 3.15 m | Marble FloorB/I AppliancesOpen Concept | Main |
Primary Bedroom 5.89 × 4.29 m | 5 Pc EnsuiteWalk-In Closet(s)W/O To Deck | Second |
Bedroom 4.5 × 3.1 m | 4 Pc EnsuiteDouble Closet | Second |
Bedroom 4.7 × 2.9 m | BroadloomDouble Closet | Third |
Client Remarks
Step into this spacious 4+1 bedroom, 5-bathroom stately Victorian, gracefully situated in the prestigious heart of The Annex. Blending classic charm with modern sophistication, this home features a grand marble foyer, a striking glass-and-wood staircase, and a formal living room complete with an elegant fireplace perfect for intimate gatherings or peaceful relaxation. The open-concept kitchen and family room create a warm, inviting atmosphere, with a seamless transition to a beautifully landscaped, fully fenced garden. This outdoor haven is ideal for quiet relaxation or hosting memorable get-togethers. Work from home or indulge your creativity in the sun-drenched study, boasting large windows and custom-built shelving. The space feels both expansive and cozy, providing an inspiring environment for any project. Upstairs, the third floor offers two additional bedrooms and an exclusive family room, with a walk-out deck overlooking the garden. Whether its a private retreat for teenagers, visiting guests, or even a serene hideaway for yourself, this space adds a layer of privacy and versatility. All of this, while being steps from Yorkville, U of T, the ROM, Bloor Street shops, transit, restaurants, and cafes. At 89 Bernard Ave., experience the best of city living without sacrificing space, charm, or modern convenience.
About This Property
89 Bernard Avenue, Toronto C02, M5R 1R8
Home Overview
Basic Information
Walk around the neighborhood
89 Bernard Avenue, Toronto C02, M5R 1R8
Shally Shi
Sales Representative, Dolphin Realty Inc
English, Mandarin
Residential ResaleProperty ManagementPre Construction
 Walk Score for 89 Bernard Avenue
Walk Score for 89 Bernard Avenue

Book a Showing
Tour this home with Shally
Frequently Asked Questions
Can't find what you're looking for? Contact our support team for more information.
Check out 100+ listings near this property. Listings updated daily
See the Latest Listings by Cities
1500+ home for sale in Ontario

Looking for Your Perfect Home?
Let us help you find the perfect home that matches your lifestyle
