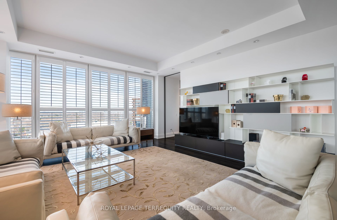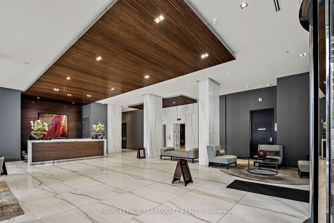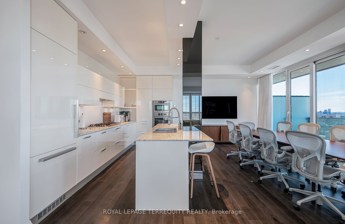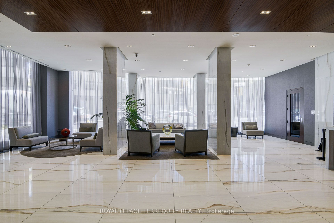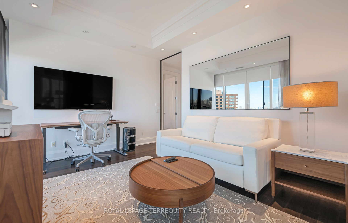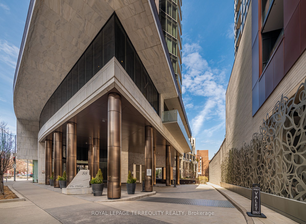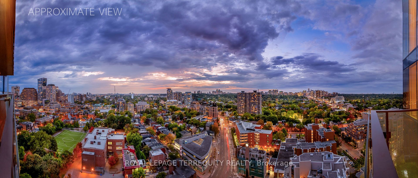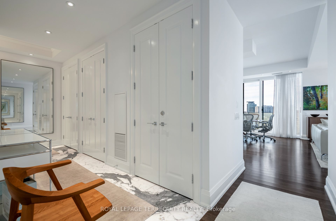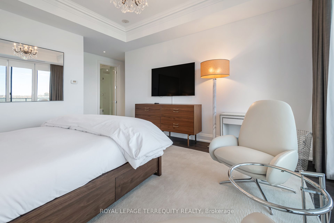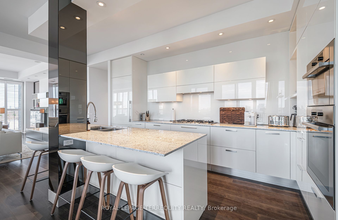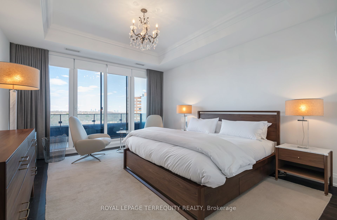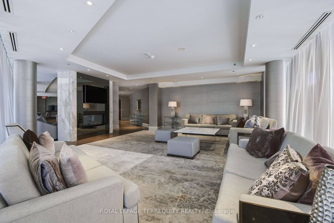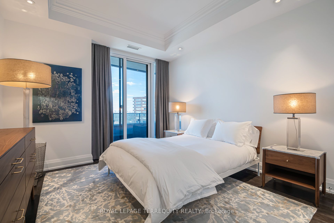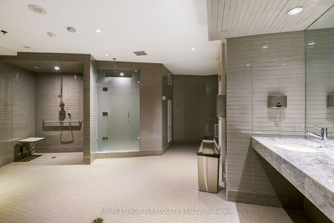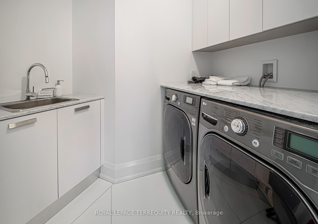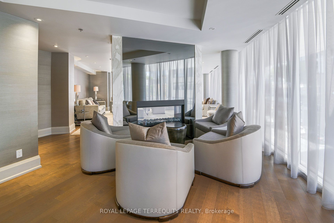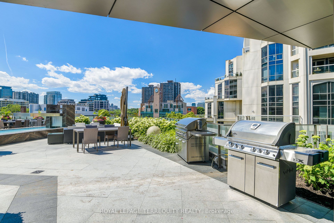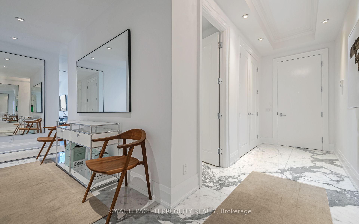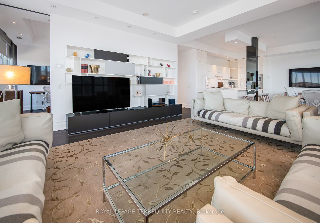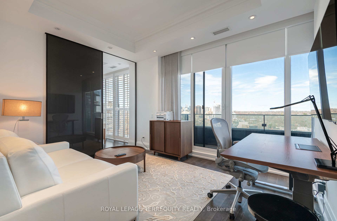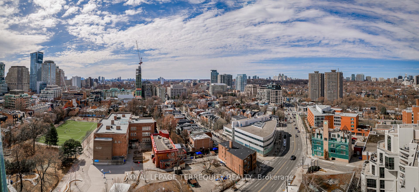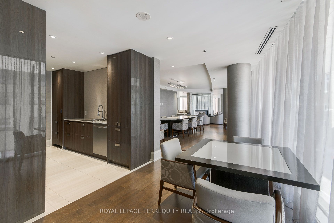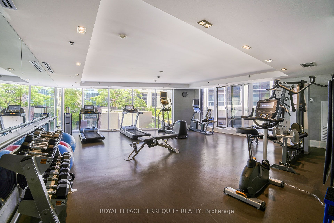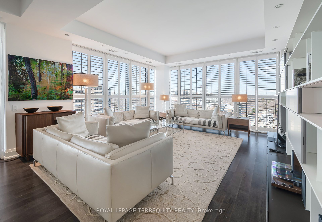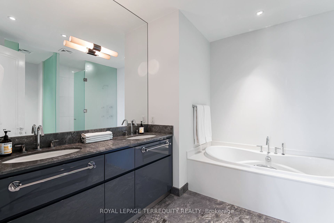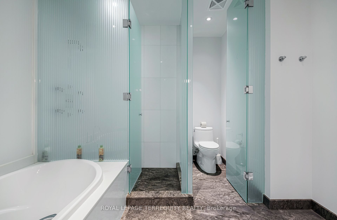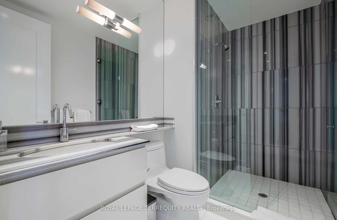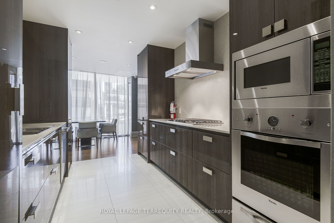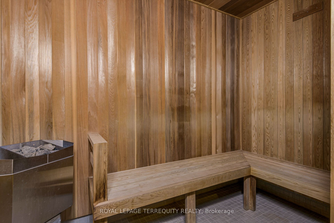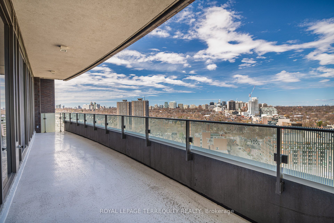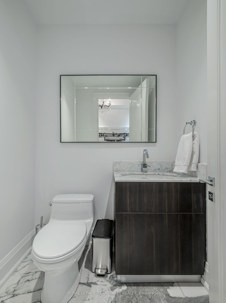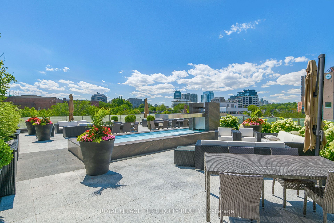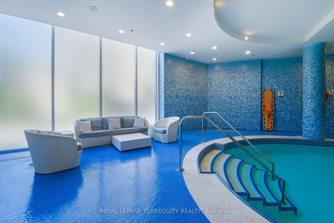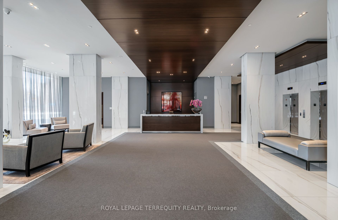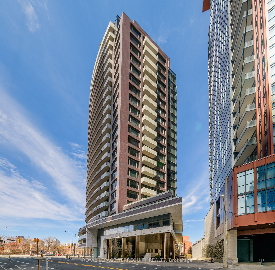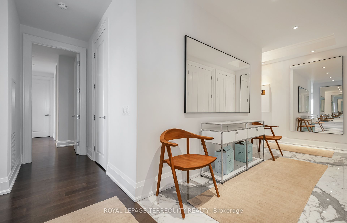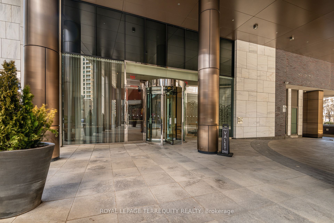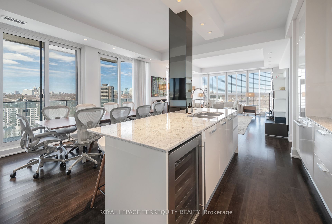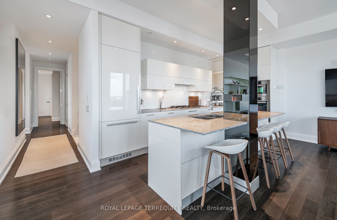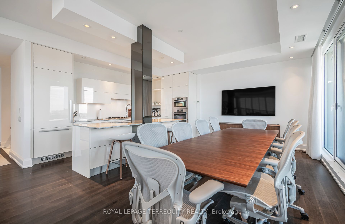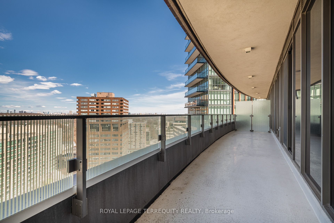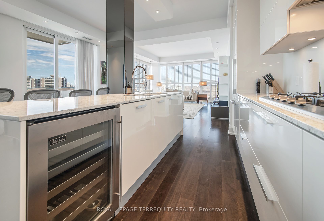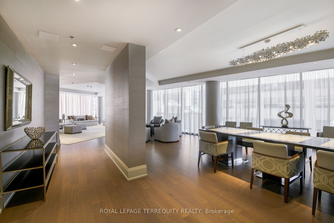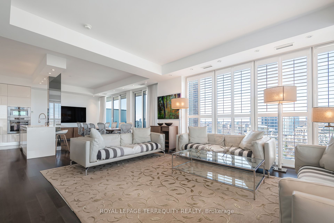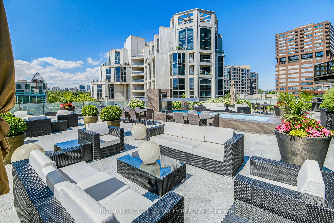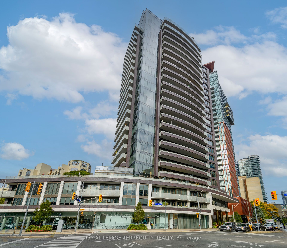
$12,000 /mo
Listed by ROYAL LEPAGE TERREQUITY REALTY
Condo Apartment•MLS #C12099689•New
Room Details
| Room | Features | Level |
|---|---|---|
Living Room 5.61 × 5.21 m | Open ConceptHardwood FloorW/O To Balcony | Flat |
Dining Room 6.2 × 3.38 m | Combined w/KitchenCombined w/LivingW/O To Balcony | Flat |
Kitchen 6.2 × 3.38 m | Combined w/DiningModern KitchenB/I Appliances | Flat |
Primary Bedroom 5.08 × 4.14 m | 5 Pc EnsuiteWalk-In Closet(s)W/O To Balcony | Flat |
Bedroom 2 4.29 × 3.61 m | Closet3 Pc Ensuite | Flat |
Client Remarks
Rare 3 Bedroom or 2+ Study/Den. North West Corner Suite. Suite may be leased fully Furnished or Empty. Live at this Elegant Refined Bespoke Residence - The Florian By Award Winning Toronto Builder.2197Sqft of Modern Design Excellence. 2 Full Baths +Powder Room. Balconies On Both North & West Exposures. Fantastic Storage Built Into Suite. The finest of finishes and extras are included. Use of 2 parking and 1 locker included. Nestled between Yorkville, Summerhill & Rosedale. Living at The Florian includes access to gorgeous amenities, 24hr Concierge services, Valet parking, and a sun drenched indoor Swimming pool, Fitness Center, Luxe Party Room, with Dining area, Lounge, and Catering Kitchen, & Guest suites. Not to miss is the extraordinary 4th floor outdoor garden rooftop lounge and Bbq area, fully landscaped and furnished to dine, relax, entertain and to enhance your living experience at 88 Davenport.10 Ft Ceiling Height. 98% Walk score Means You Are Minutes From Parks, Subway & Some Of The Finest Shops And Dining In Toronto. Book tea at the Windsor Arms, Dinner at the Four Seasons, a stroll and a gelato in Yorkville, and steps from world class designer boutiques and the finest in Retail and Services. A Boutique Refined City Residence awaits you at The Florian.
About This Property
88 Davenport Road, Toronto C02, M5R 0A5
Home Overview
Basic Information
Amenities
Community BBQ
Concierge
Elevator
Exercise Room
Guest Suites
Indoor Pool
Walk around the neighborhood
88 Davenport Road, Toronto C02, M5R 0A5
Shally Shi
Sales Representative, Dolphin Realty Inc
English, Mandarin
Residential ResaleProperty ManagementPre Construction
 Walk Score for 88 Davenport Road
Walk Score for 88 Davenport Road

Book a Showing
Tour this home with Shally
Frequently Asked Questions
Can't find what you're looking for? Contact our support team for more information.
See the Latest Listings by Cities
1500+ home for sale in Ontario

Looking for Your Perfect Home?
Let us help you find the perfect home that matches your lifestyle
