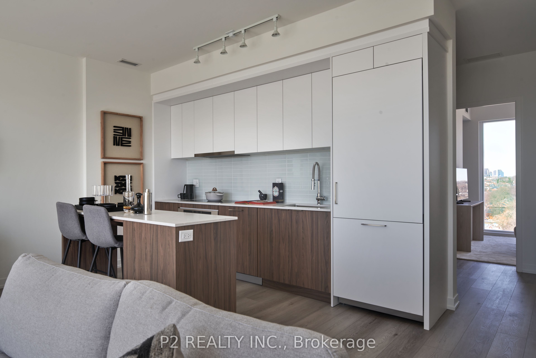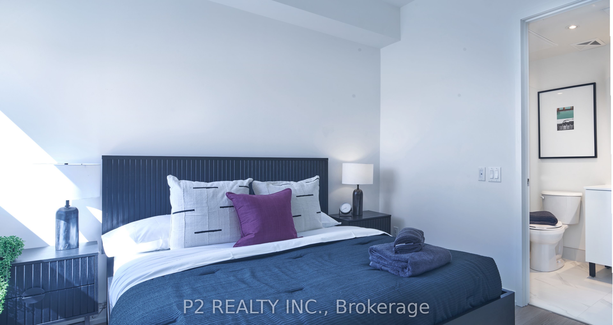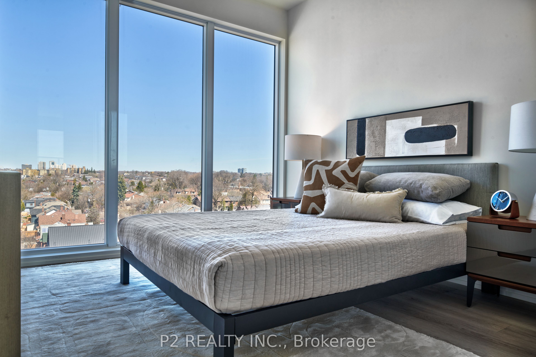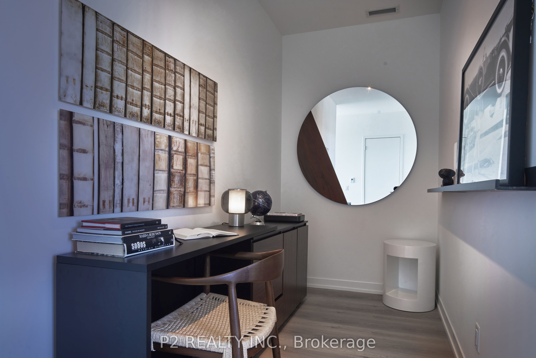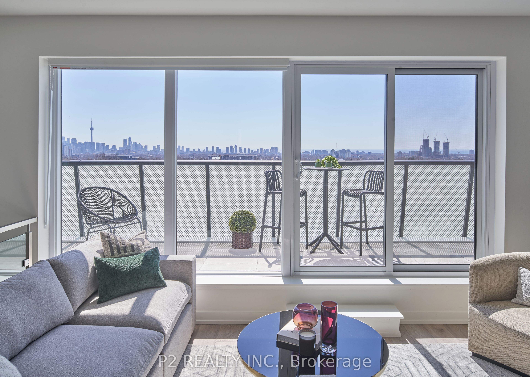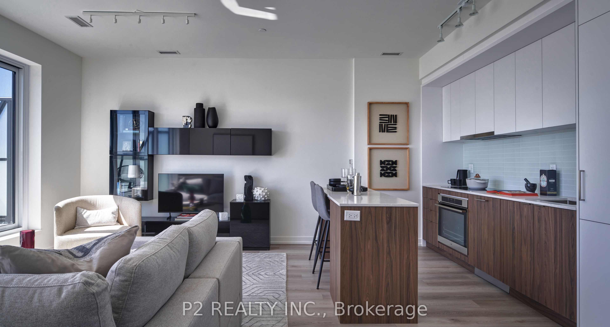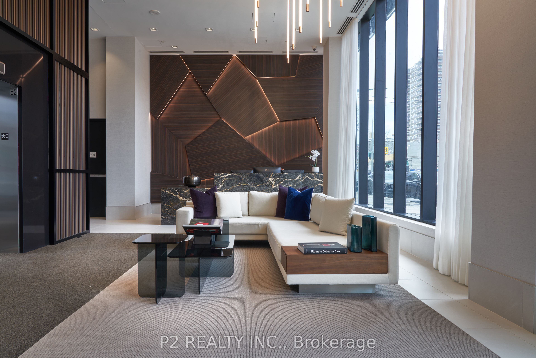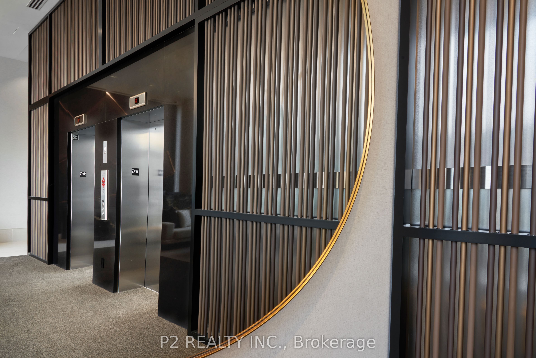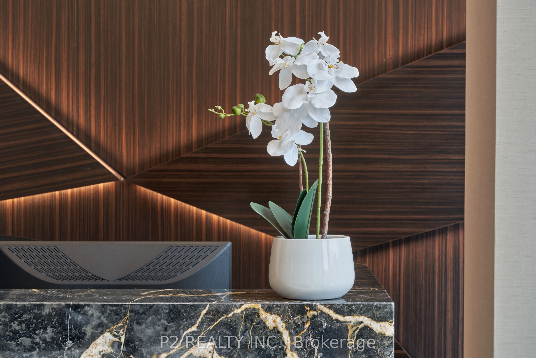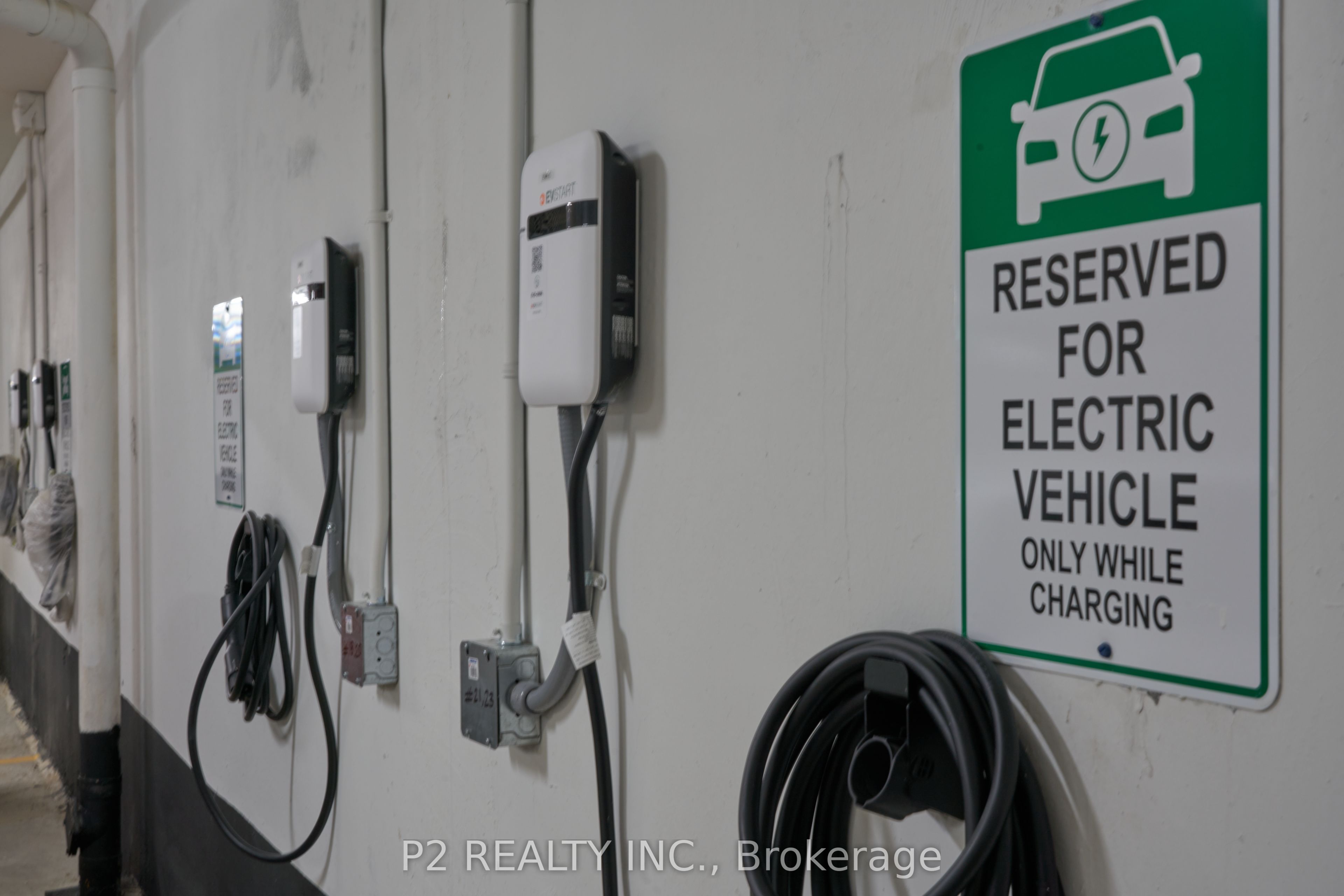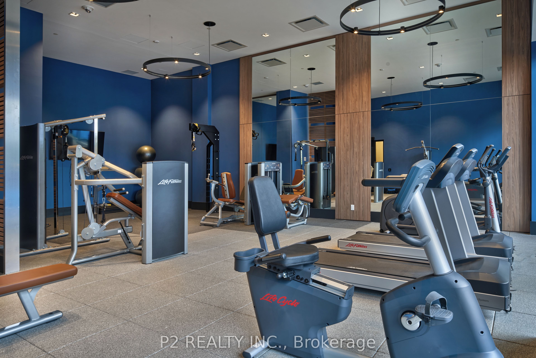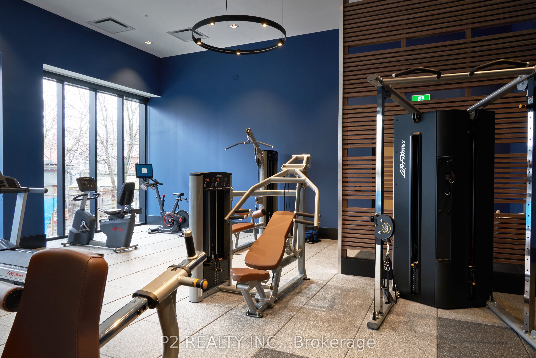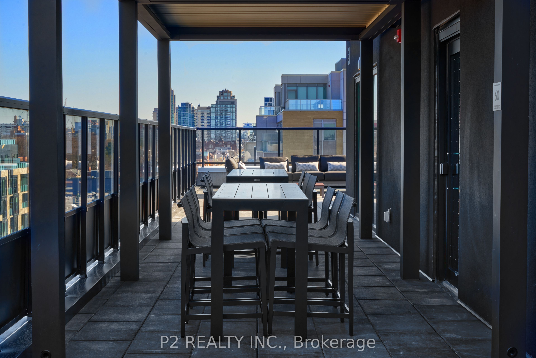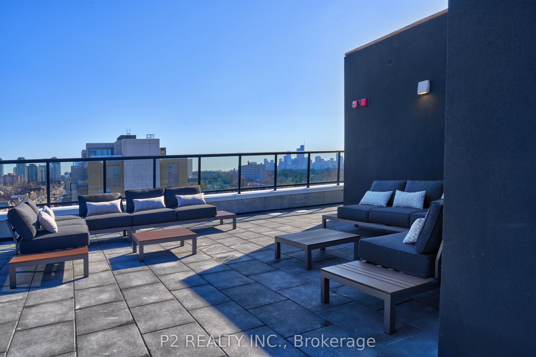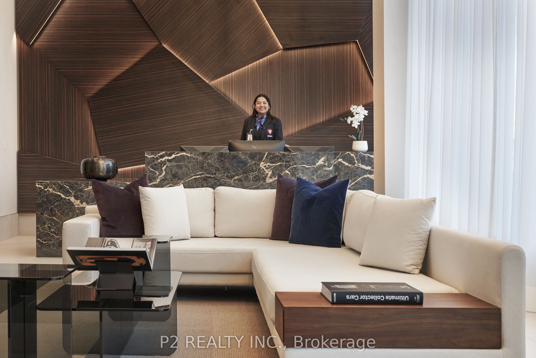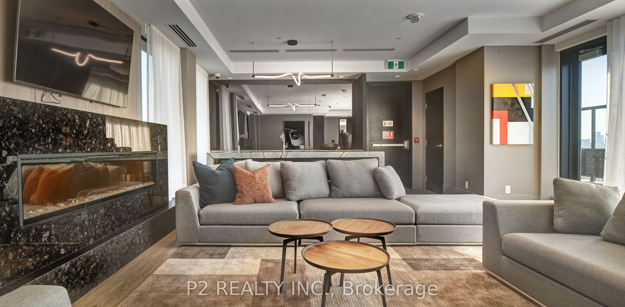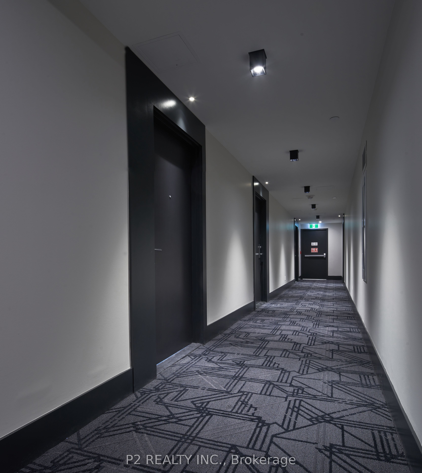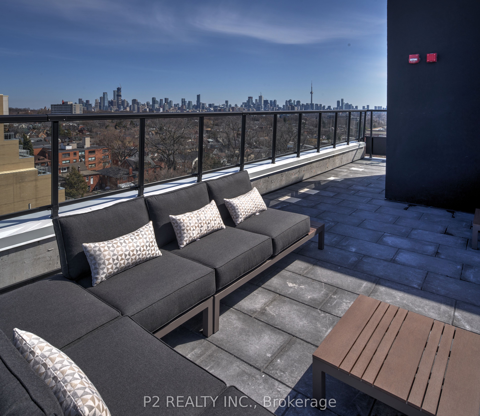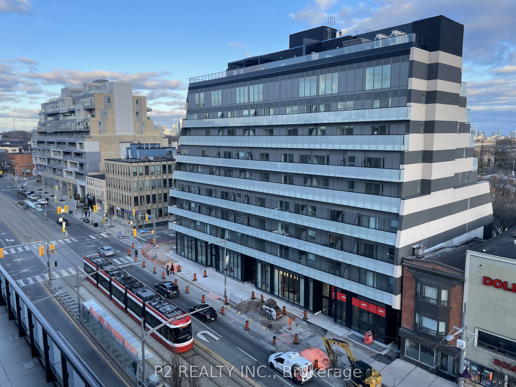
$1,399,000
Est. Payment
$5,343/mo*
*Based on 20% down, 4% interest, 30-year term
Listed by P2 REALTY INC.
Common Element Condo•MLS #C12098769•New
Included in Maintenance Fee:
Heat
Common Elements
Building Insurance
CAC
Room Details
| Room | Features | Level |
|---|---|---|
Living Room | Combined w/DiningLarge WindowHardwood Floor | Second |
Dining Room | Combined w/LivingW/O To BalconyHardwood Floor | Second |
Kitchen | 2 Pc BathQuartz CounterHardwood Floor | Second |
Primary Bedroom | 3 Pc EnsuiteLarge ClosetHardwood Floor | Second |
Bedroom 2 | 3 Pc BathWindowHardwood Floor | Flat |
Client Remarks
Welcome to Monza Condo, an exceptional new boutique mid-rise residence that redefines modern luxury living. This stunning 1084 sqft, two-bedroom, three-bathroom penthouse suite offers the perfect blend of elegance and convenience, ideally situated in the vibrant heart of the St.Clair W/ Wychwood Park neighbourhood. With transit at your doorstep and a wealth of shops, trendy restaurants, cafés, grocery stores, and essential amenities just steps away, everything you need is right within reach. Inside, discover a space that exudes luxury and sophistication. Thoughtfully designed finishes and an open-concept layout create the perfect environment for both entertaining and relaxing. The wide open floorplan boasts expansive windows with natural light flowing into the chef-inspired gourmet kitchen, featuring high-end appliances (built-in induction cook-top and convection oven, full-size fridge, full-size dishwasher) with paneled finish to match the kitchen cabinetry. The generous den offers flexibility for a home office, media room, or guest space, while the spacious master bedroom provide the perfect retreat after a long day. Step out onto your multiple private full size balconies, where unobstructed, sun-filled south-facing views offer you a perfect escape. As a resident, you'll enjoy exclusive access to an impressive suite of amenities, including a state-of-the-art fitness center and a rooftop deck. The rooftop deck is an entertainers dream, offering a luxurious indoor lounge with panoramic views of Toronto, BBQ area, outdoor dining area, and cozy outdoor lounge area, ideal for hosting guests or simply unwinding. Don't miss this rare opportunity to live in one of the city's most sought after communities, where luxury, convenience, and style come together in perfect harmony.
About This Property
863 St.Clair Avenue, Toronto C02, M6C 1C4
Home Overview
Basic Information
Amenities
Bike Storage
Community BBQ
Concierge
Gym
Rooftop Deck/Garden
Visitor Parking
Walk around the neighborhood
863 St.Clair Avenue, Toronto C02, M6C 1C4
Shally Shi
Sales Representative, Dolphin Realty Inc
English, Mandarin
Residential ResaleProperty ManagementPre Construction
Mortgage Information
Estimated Payment
$0 Principal and Interest
 Walk Score for 863 St.Clair Avenue
Walk Score for 863 St.Clair Avenue

Book a Showing
Tour this home with Shally
Frequently Asked Questions
Can't find what you're looking for? Contact our support team for more information.
See the Latest Listings by Cities
1500+ home for sale in Ontario

Looking for Your Perfect Home?
Let us help you find the perfect home that matches your lifestyle
