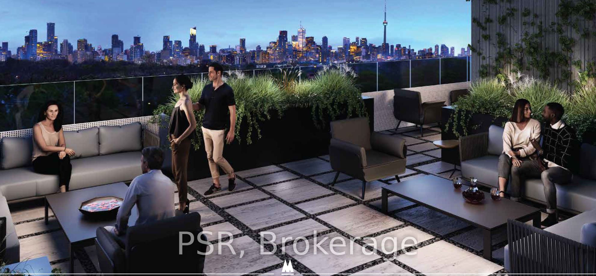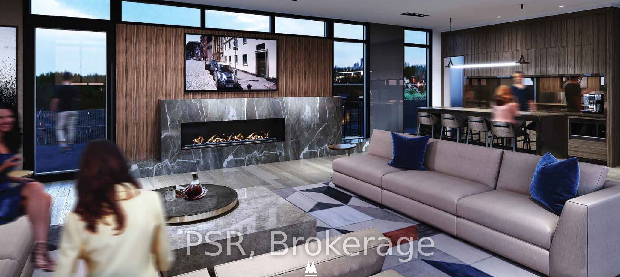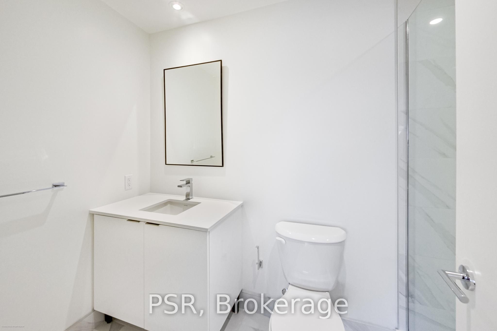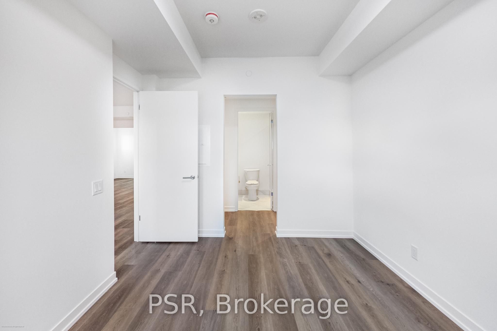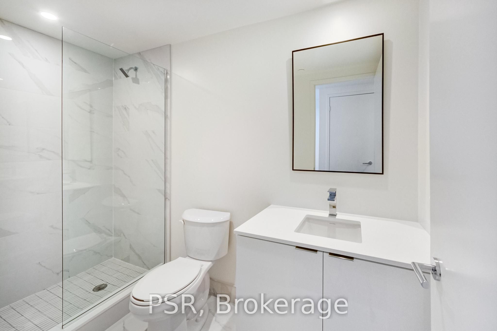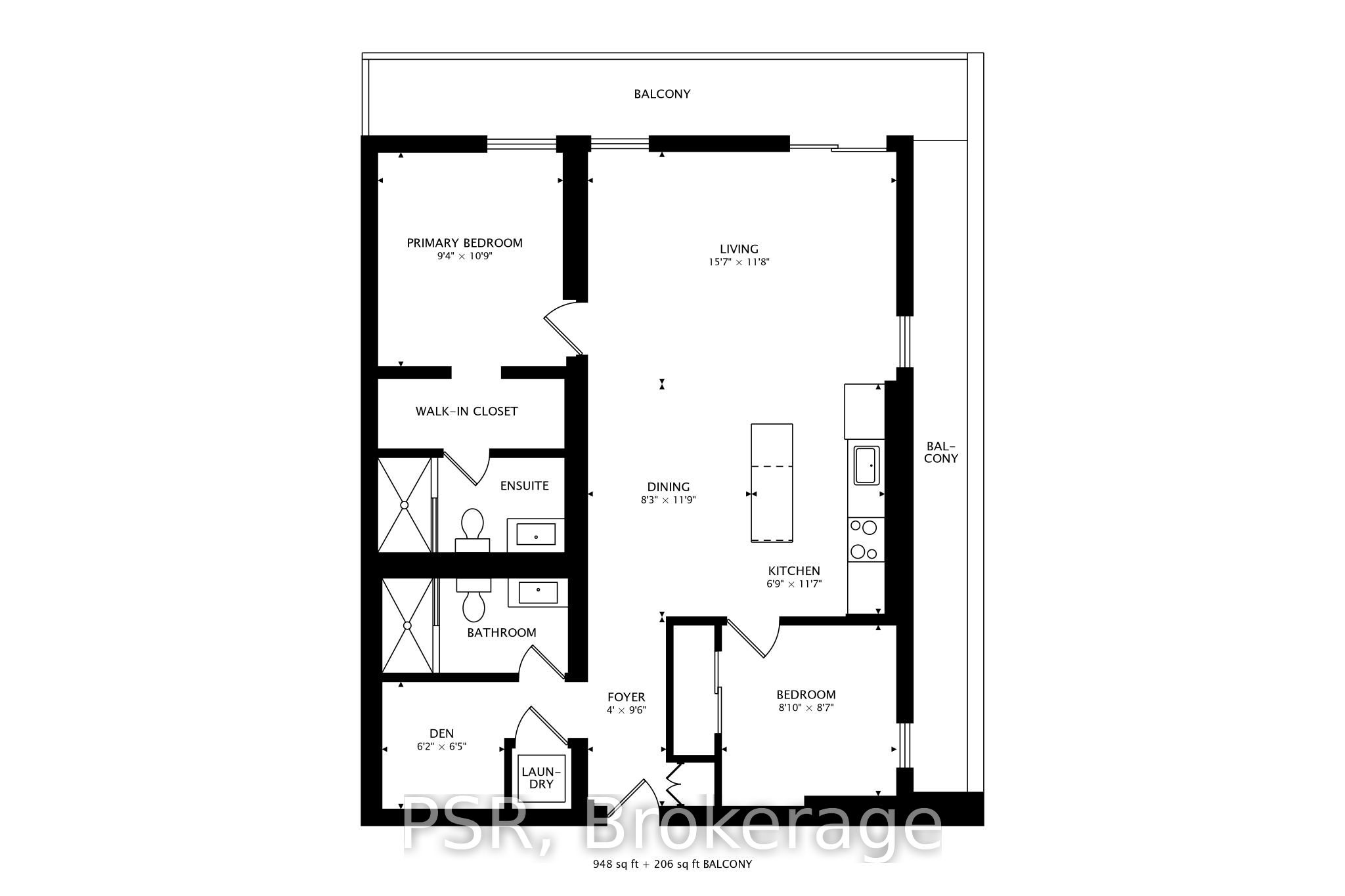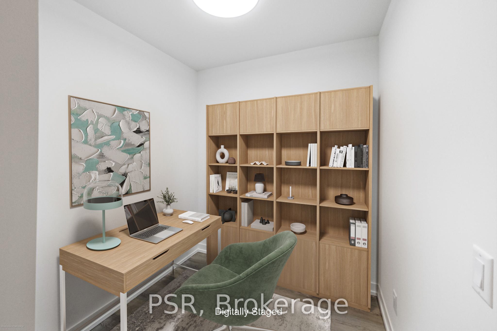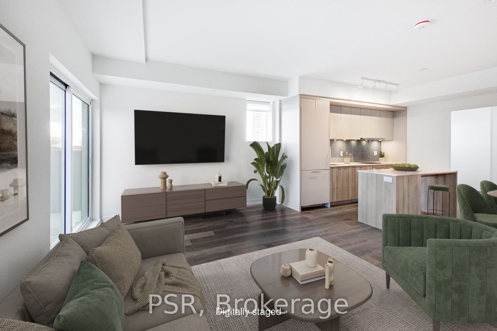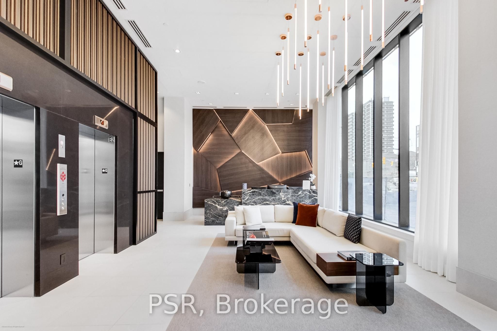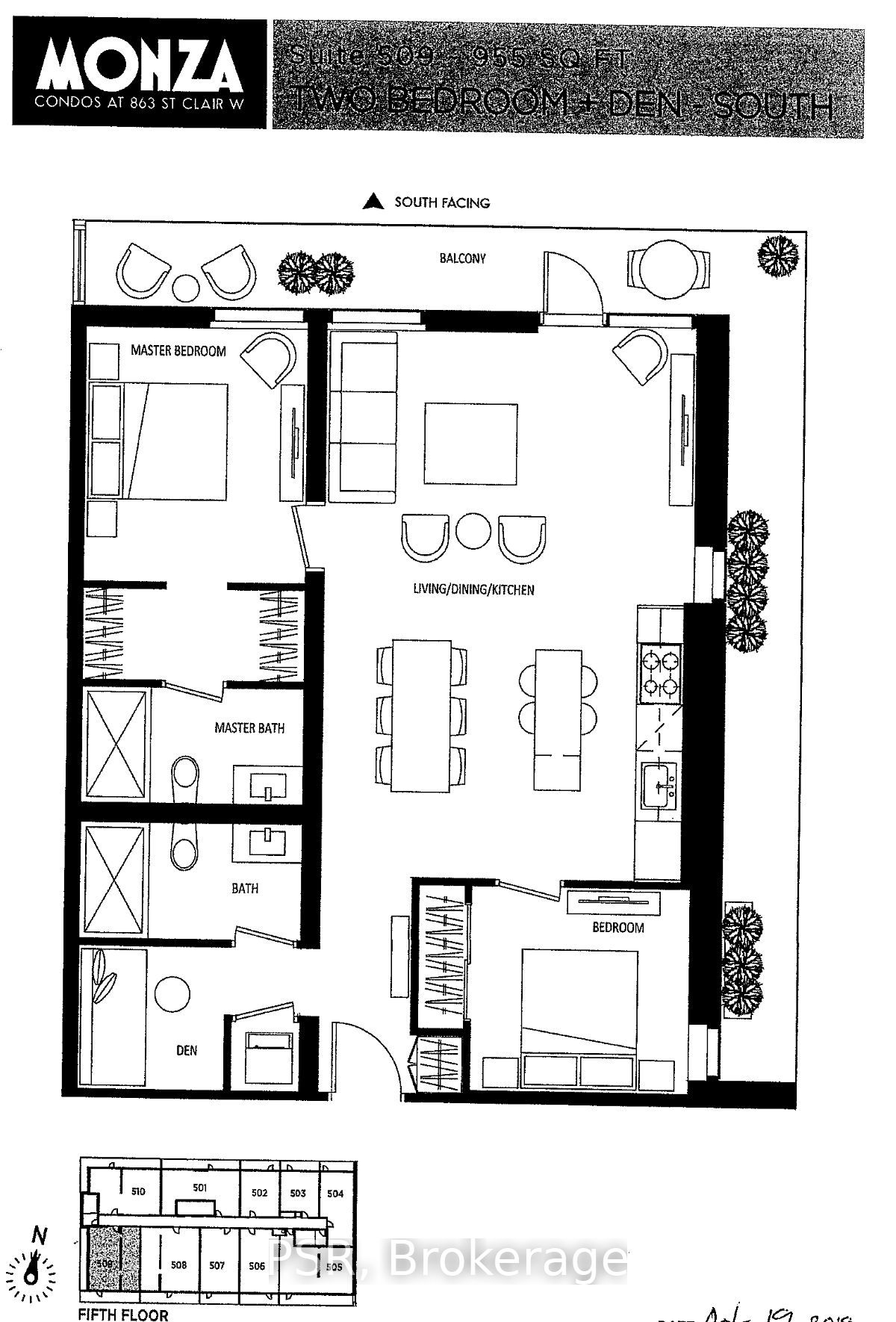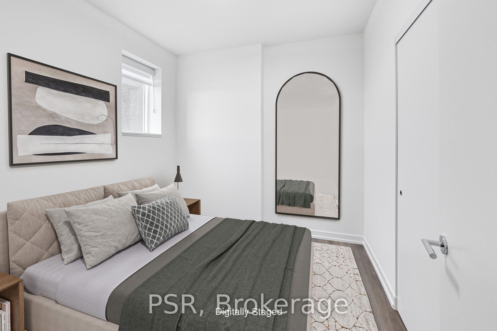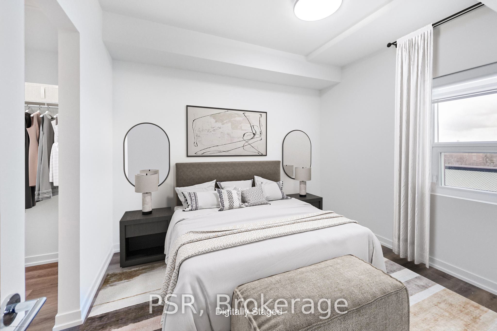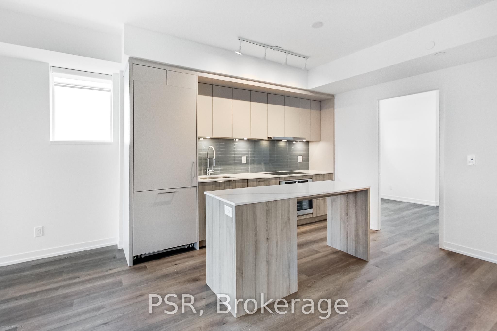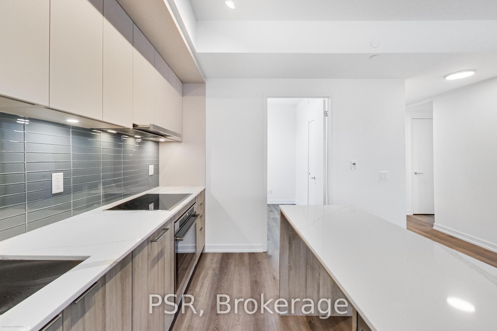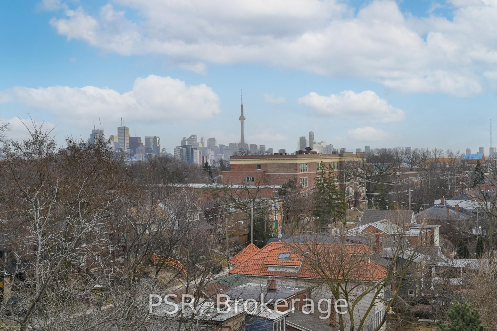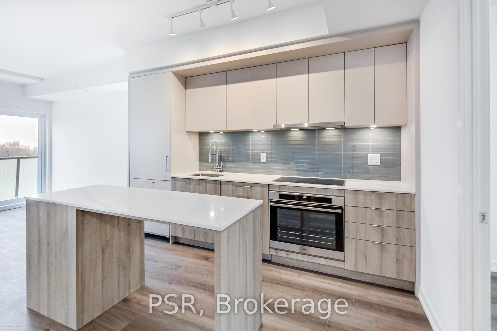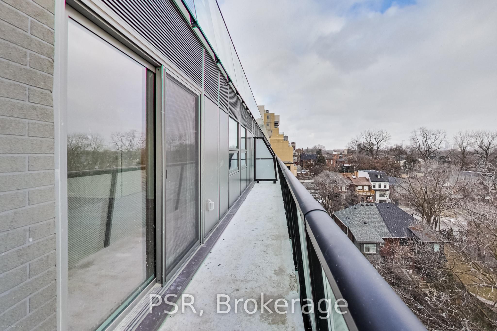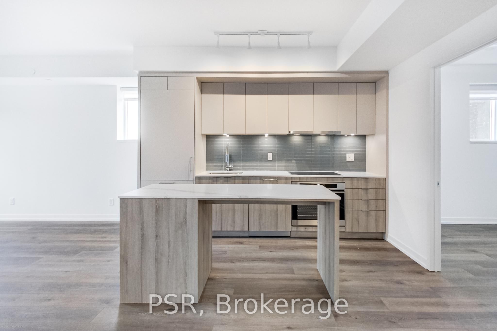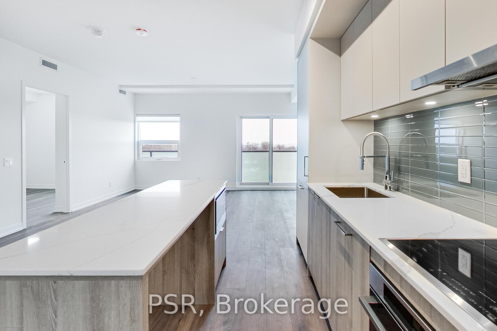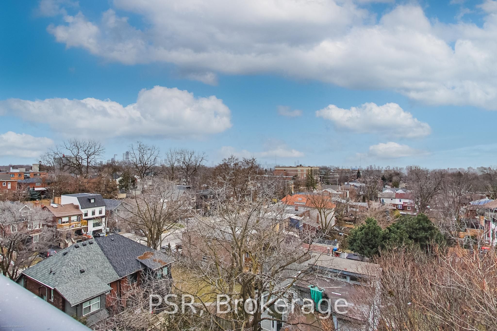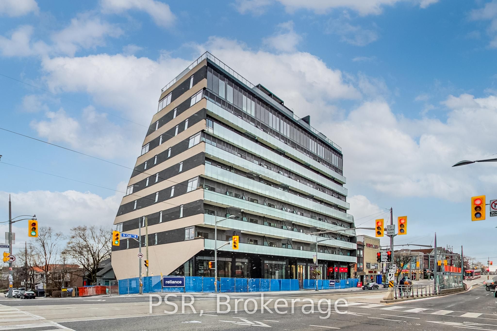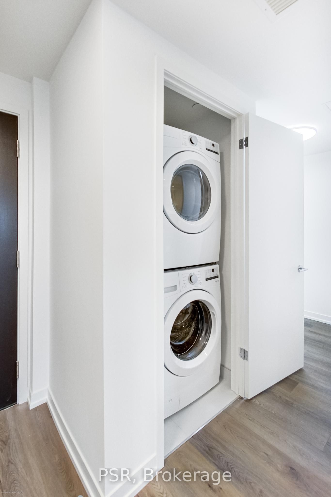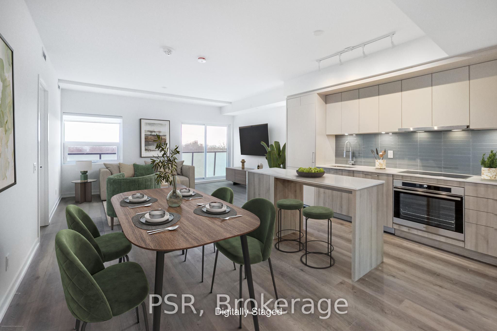
$3,475 /mo
Listed by PSR
Condo Apartment•MLS #C12054533•Leased
Room Details
| Room | Features | Level |
|---|---|---|
Primary Bedroom 3.3 × 2.8 m | Flat | |
Kitchen 3.5 × 2 m | Flat | |
Living Room 4.7 × 3.6 m | Flat | |
Dining Room 3.6 × 2.5 m | Flat | |
Bedroom 2.7 × 2.6 m | Flat |
Client Remarks
Welcome to The Brand New Monza Condos! Extremely Bright South West Corner Unit With Spacious And Functional Split Floor Plan. Two Generous Sized Bedrooms, Two Full Bathrooms Plus Separate Den/Office Area. Bright Primary Room With Walk In Closet Space And Spa Like Ensuite Bath. Floor Plan Maximizes Livable Space With Wrap Around Terrace And Incredible City And Lake Views. Chef's Kitchen With Brand New AEG Appliances, Induction Stove, Large Island And Loads of Storage. One Parking And Locker Included in Rent. Concierge and Parcel Room, Rooftop Party Room With Terrace, BBQs And 360 Views. 10/10 Location With Access To TTC At Doorstep, Close By Subway, Shopping, Cafes And Some of the City's Best Restaurants, While Living In the Midst Of Toronto's Best Communities--Corso Italia, Regal Heights, Hillcrest Village and Wychwood Heights. Parks, Best Schools All At Your Doorstep. Be The First To Live In One Of the Largest Units In the Building! This Won't Last!
About This Property
863 St. Clair Avenue, Toronto C02, M6C 0B2
Home Overview
Basic Information
Amenities
Concierge
Party Room/Meeting Room
Rooftop Deck/Garden
Visitor Parking
Gym
Community BBQ
Walk around the neighborhood
863 St. Clair Avenue, Toronto C02, M6C 0B2
Shally Shi
Sales Representative, Dolphin Realty Inc
English, Mandarin
Residential ResaleProperty ManagementPre Construction
 Walk Score for 863 St. Clair Avenue
Walk Score for 863 St. Clair Avenue

Book a Showing
Tour this home with Shally
Frequently Asked Questions
Can't find what you're looking for? Contact our support team for more information.
See the Latest Listings by Cities
1500+ home for sale in Ontario

Looking for Your Perfect Home?
Let us help you find the perfect home that matches your lifestyle
