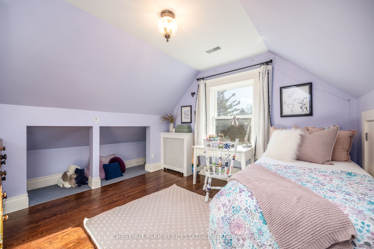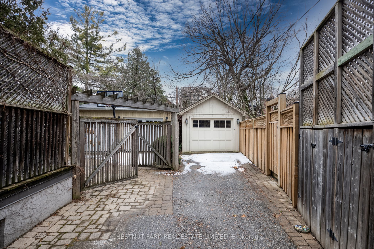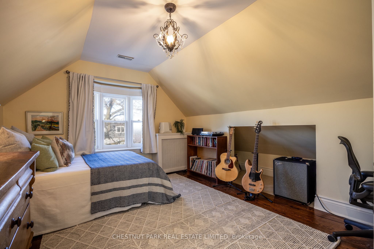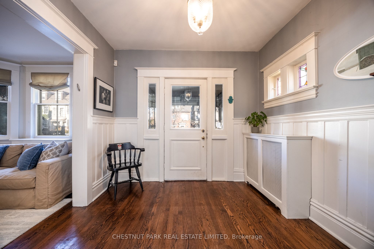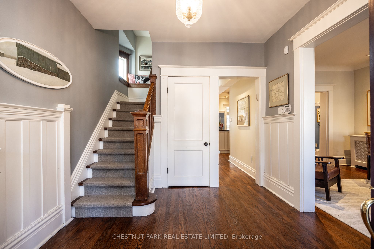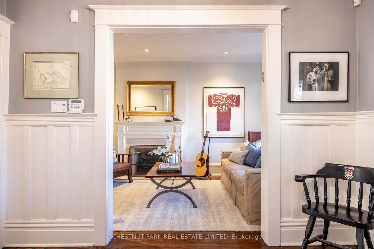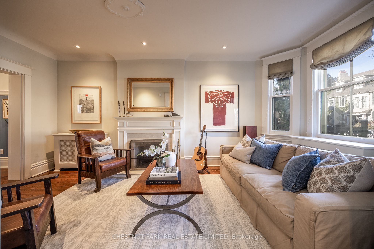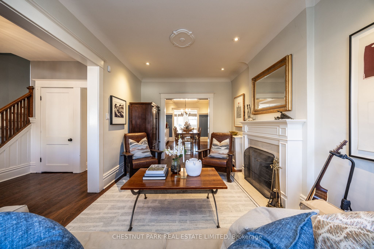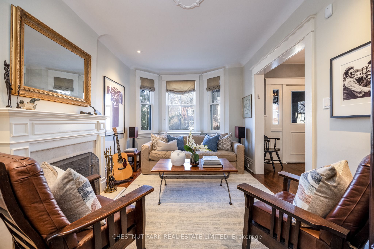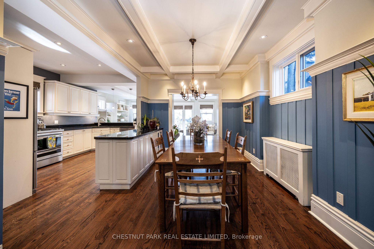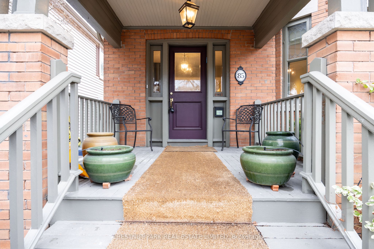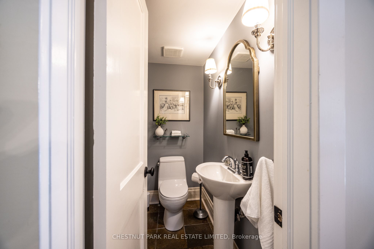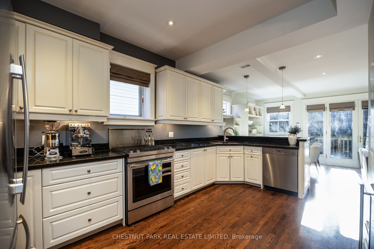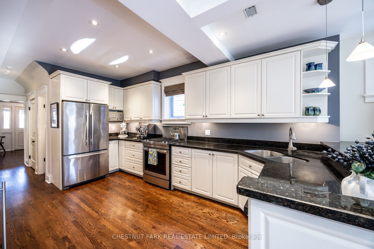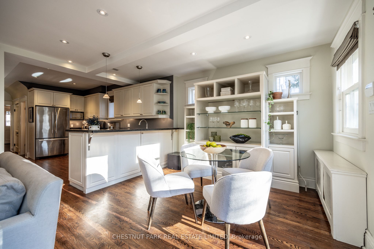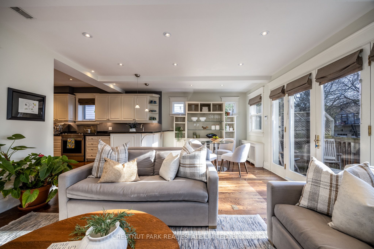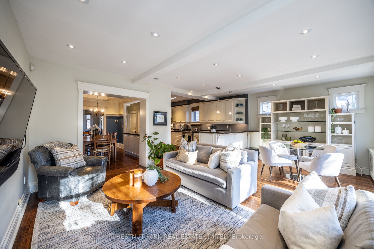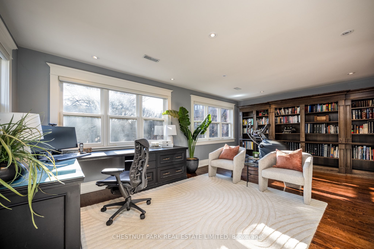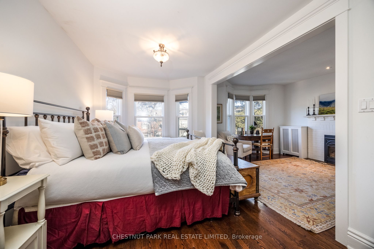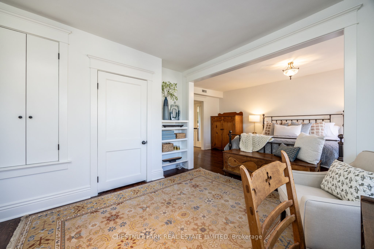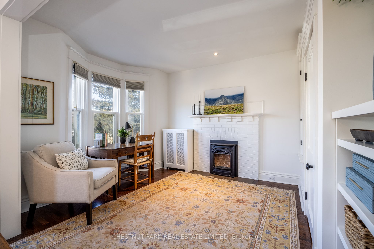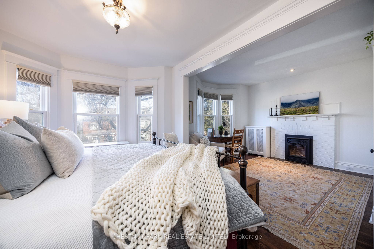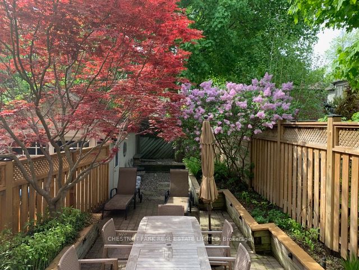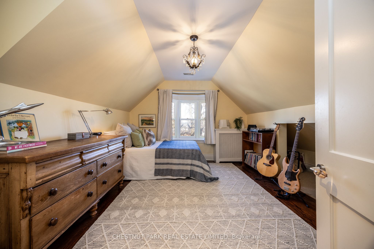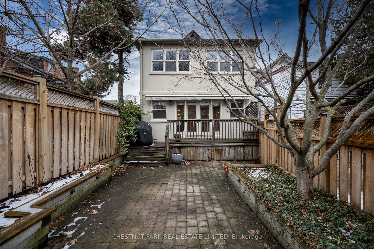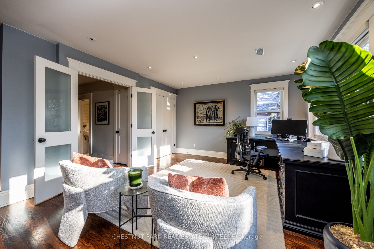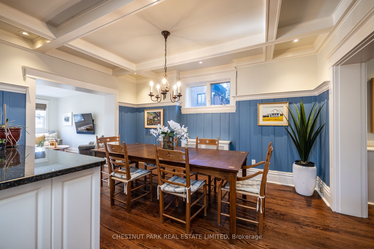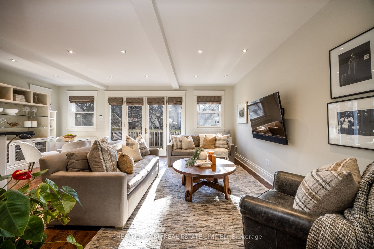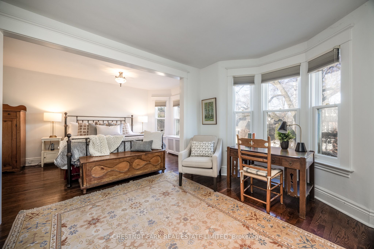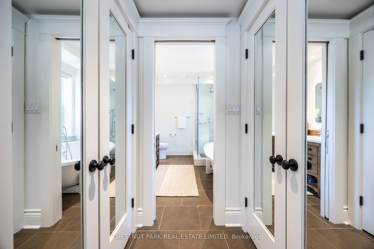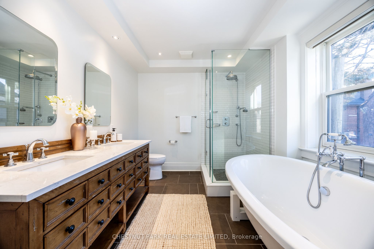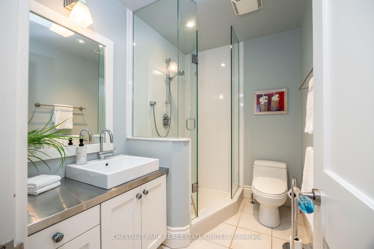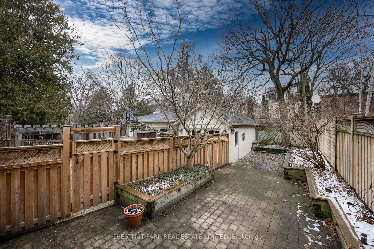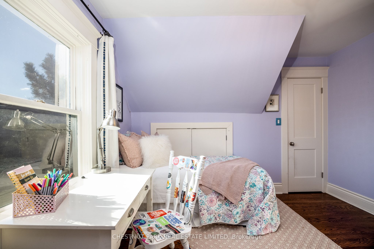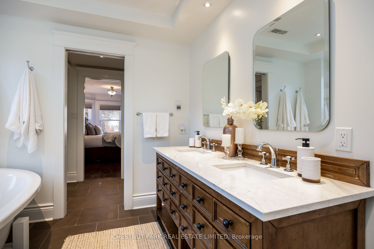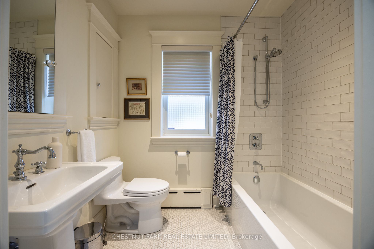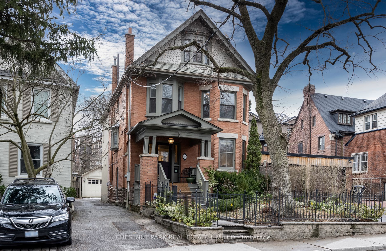
$2,895,000
Est. Payment
$11,057/mo*
*Based on 20% down, 4% interest, 30-year term
Listed by CHESTNUT PARK REAL ESTATE LIMITED
Detached•MLS #C12042834•New
Price comparison with similar homes in Toronto C02
Compared to 2 similar homes
-18.4% Lower↓
Market Avg. of (2 similar homes)
$3,547,400
Note * Price comparison is based on the similar properties listed in the area and may not be accurate. Consult licences real estate agent for accurate comparison
Room Details
| Room | Features | Level |
|---|---|---|
Living Room 5.54 × 3.1 m | FireplaceBay WindowHardwood Floor | Main |
Dining Room 4.42 × 3.1 m | Combined w/KitchenBeamed CeilingsHardwood Floor | Main |
Kitchen 5.18 × 2.97 m | Granite CountersStainless Steel ApplHardwood Floor | Main |
Primary Bedroom 5.31 × 2.95 m | Bay Window6 Pc EnsuiteDouble Closet | Second |
Bedroom 2 3.89 × 6.32 m | B/I BookcaseSouth View4 Pc Bath | Second |
Bedroom 3 4.39 × 3.51 m | Walk-In Closet(s)Bay WindowHardwood Floor | Third |
Client Remarks
Welcome to this detached, much-admired home at 85 Duggan, located on the south side! Boasting a wonderful, family-friendly layout, the home features a spacious foyer, a formal living room, and a dining room that opens to a chef's kitchen, perfect for family gatherings. The expansive family room spans the full width of the home and opens onto a sun deck that overlooks a lush south-facing garden. The second floor offers a luxurious primary bedroom with two bright bay windows, a spa-like 6-piece ensuite, and a cozy sitting room with a fireplace. Also on this floor is a laundry room, a south-facing den (which can serve as a second bedroom), and a 4-piece bathroom. The bright third floor features two additional bedrooms and a modern 3-piece bathroom. The lower level includes a playroom and a workbench area with its own side entrance. The home also has a detached garage and charming street presence, with bay windows and a grand, covered front porch. This special detached listing is located in prime Deer Park, just steps from top private and public schools, including UCC, BSS, York School, and Deer Park. It is within the district for North Toronto CI and Northern Secondary. Ideally situated between Yonge and Avenue Road, the home offers convenient access to Yonge Street amenities, the subway, and Avenue Road for a quick commute uptown or downtown.
About This Property
85 Duggan Avenue, Toronto C02, M4V 1Y1
Home Overview
Basic Information
Walk around the neighborhood
85 Duggan Avenue, Toronto C02, M4V 1Y1
Shally Shi
Sales Representative, Dolphin Realty Inc
English, Mandarin
Residential ResaleProperty ManagementPre Construction
Mortgage Information
Estimated Payment
$0 Principal and Interest
 Walk Score for 85 Duggan Avenue
Walk Score for 85 Duggan Avenue

Book a Showing
Tour this home with Shally
Frequently Asked Questions
Can't find what you're looking for? Contact our support team for more information.
Check out 100+ listings near this property. Listings updated daily
See the Latest Listings by Cities
1500+ home for sale in Ontario

Looking for Your Perfect Home?
Let us help you find the perfect home that matches your lifestyle
