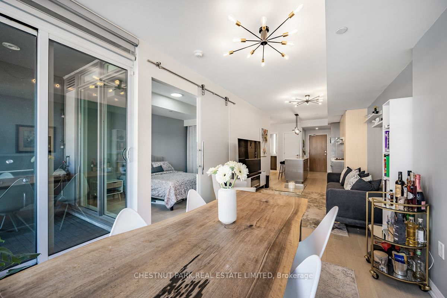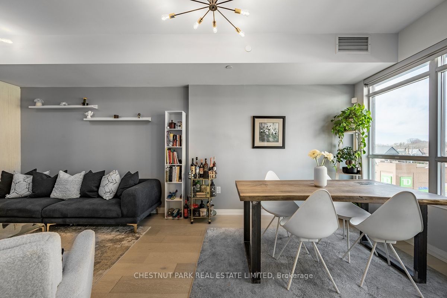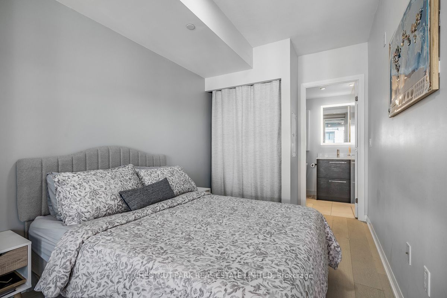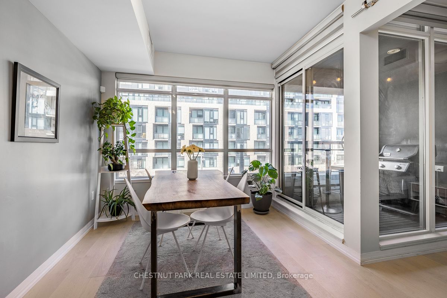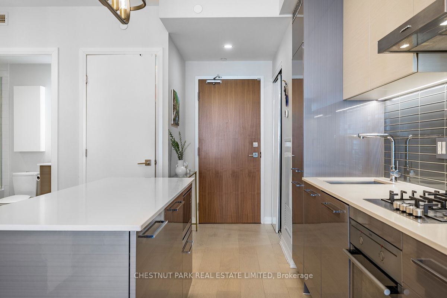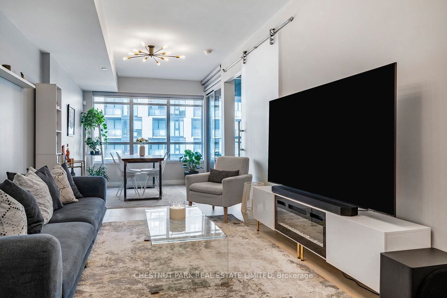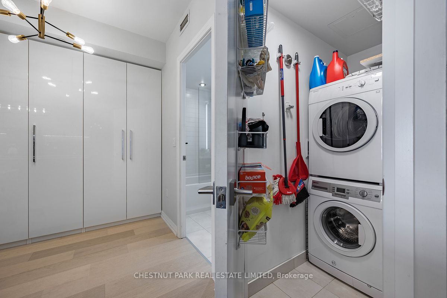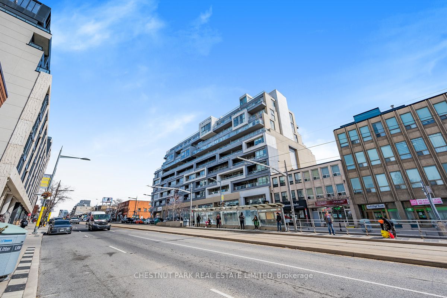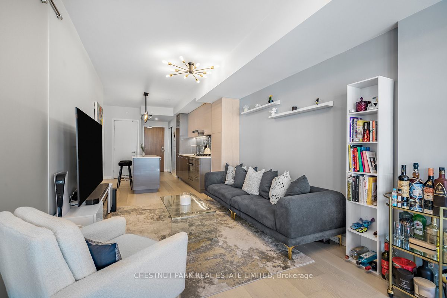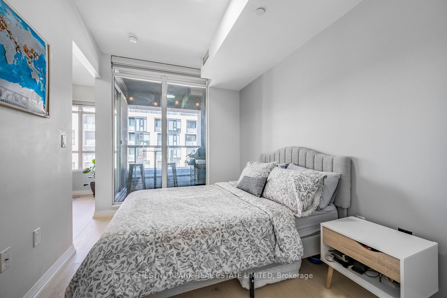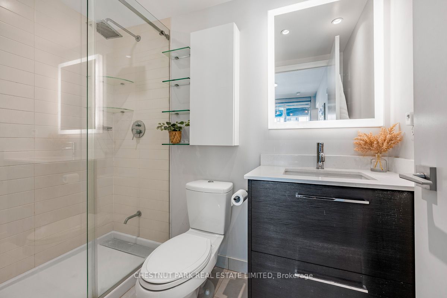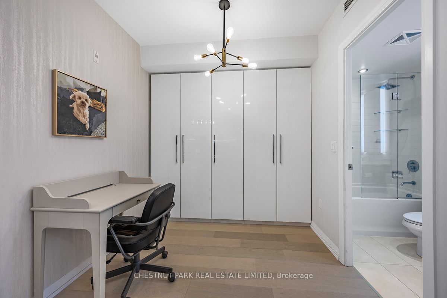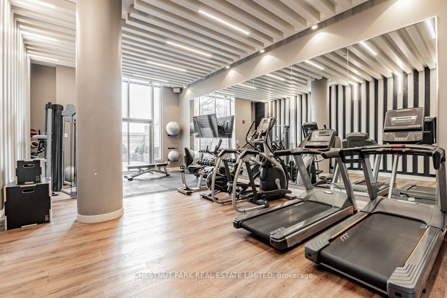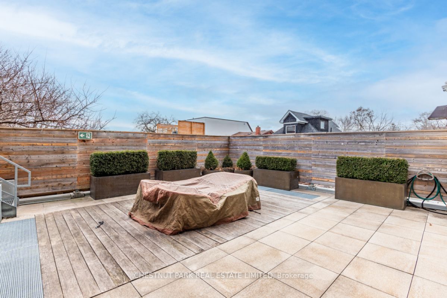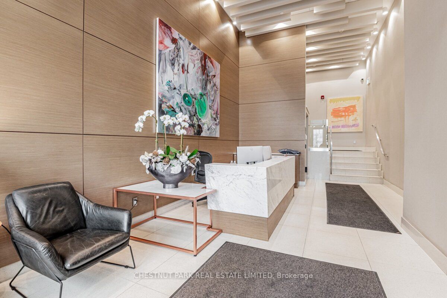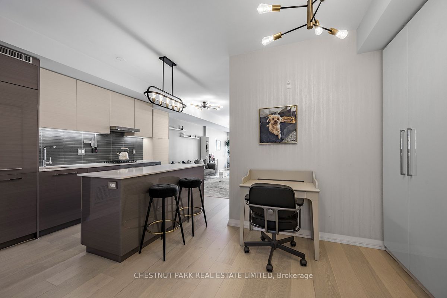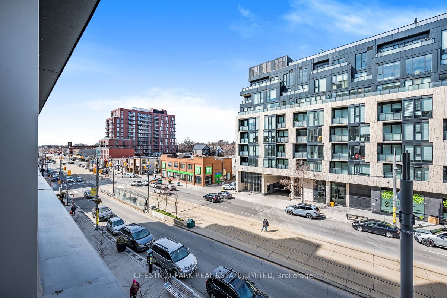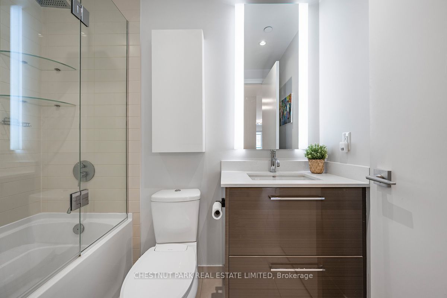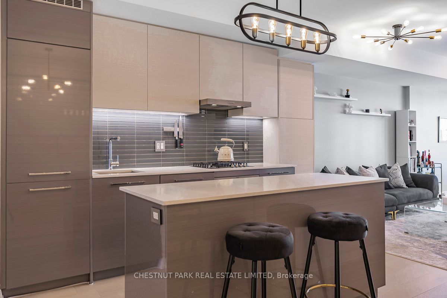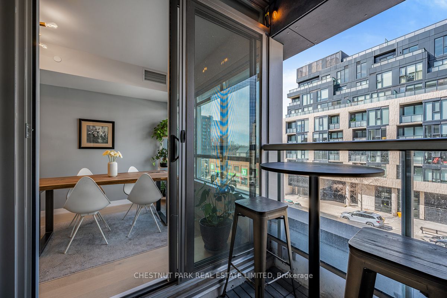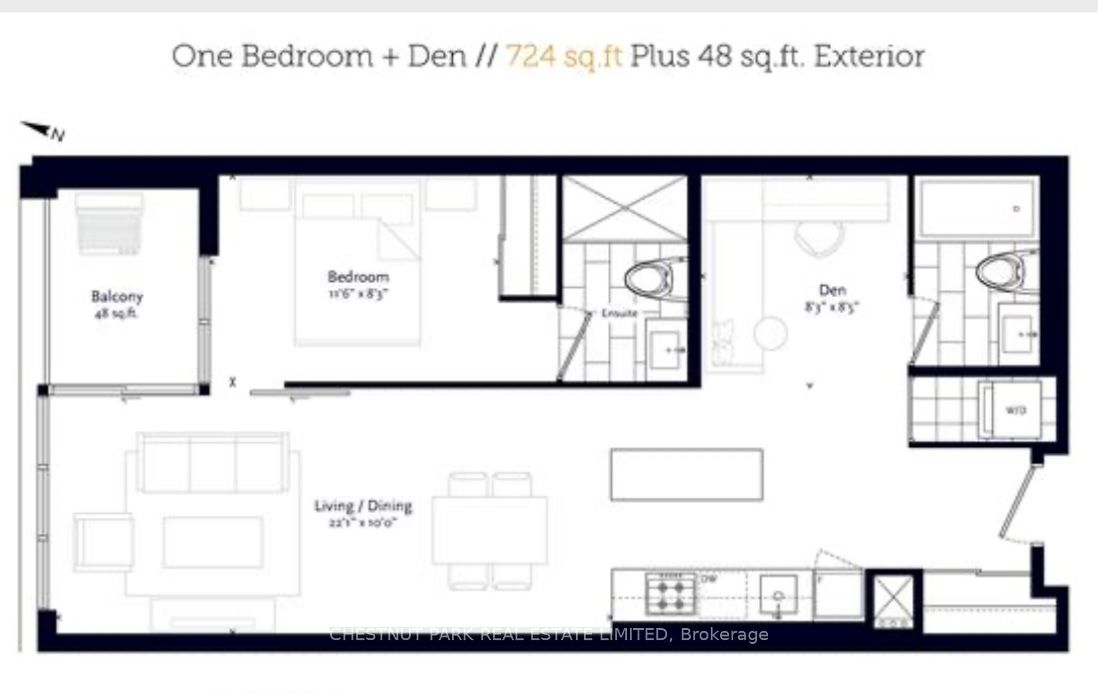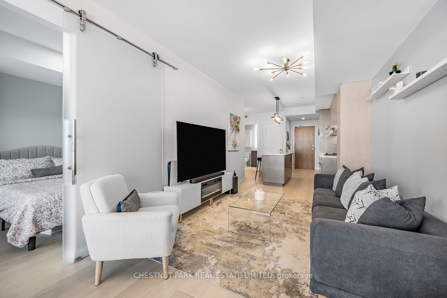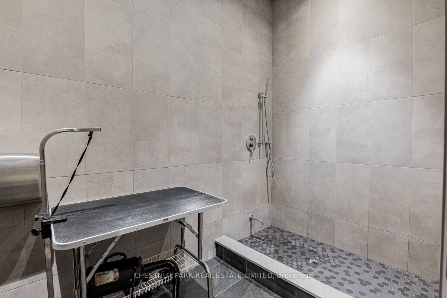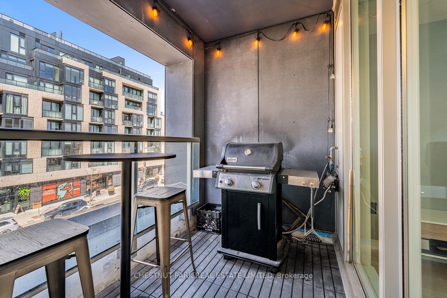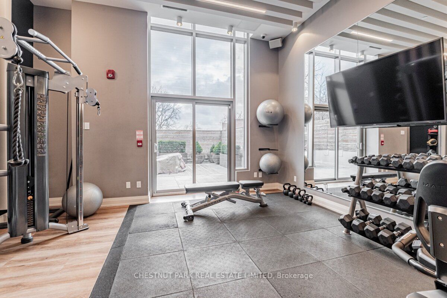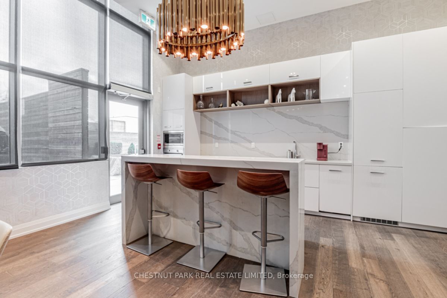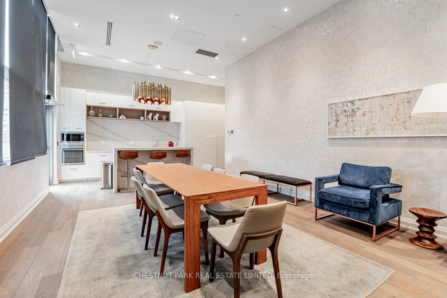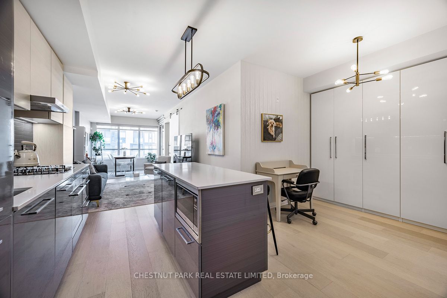
$749,900
Est. Payment
$2,864/mo*
*Based on 20% down, 4% interest, 30-year term
Listed by CHESTNUT PARK REAL ESTATE LIMITED
Condo Apartment•MLS #C12047200•New
Included in Maintenance Fee:
CAC
Parking
Building Insurance
Common Elements
Heat
Price comparison with similar homes in Toronto C02
Compared to 89 similar homes
-42.0% Lower↓
Market Avg. of (89 similar homes)
$1,292,314
Note * Price comparison is based on the similar properties listed in the area and may not be accurate. Consult licences real estate agent for accurate comparison
Room Details
| Room | Features | Level |
|---|---|---|
Living Room 6.731000000000001 × 3.048 m | Flat | |
Dining Room 6.731000000000001 × 3.048 m | Flat | |
Kitchen 3.3528 × 3.048 m | Flat | |
Primary Bedroom 3.5052 × 2.5146 m | Flat |
Client Remarks
Spacious 1 bedroom plus den/2 bathroom with parking, locker, balcony & tons of storage in boutique midrise at the meticulously maintained The Nest condominiums. Great sense of community & conveniences, with dedicated streetcar lane (short ride to subway), No Frills grocer, eclectic cafes, restaurants and services at doorstep. Suite features functional layout with modern finishes. 1 bedroom plus spacious den large enough for guest bedroom (currently used for storage and office), 2 full bathrooms, large kitchen featuring built-in appliances, gas stovetop, large island and quartz countertops. Spacious living/dining area walks-out to deep balcony with gas hook-up for BBQ. Spacious laundry closet with storage room plus locker. Enjoy exclusive services typically reserved for larger buildings, including 24 hour concierge, fully equipped gym, party room, rooftop lounge with BBQ, furnishings and stunning 360 degree views, and pet spa. **Maintenance fees include unlimited Rogers high speed internet.**
About This Property
835 St. Clair Avenue, Toronto C02, M6C 0A8
Home Overview
Basic Information
Amenities
Concierge
Gym
Visitor Parking
Rooftop Deck/Garden
Guest Suites
Party Room/Meeting Room
Walk around the neighborhood
835 St. Clair Avenue, Toronto C02, M6C 0A8
Shally Shi
Sales Representative, Dolphin Realty Inc
English, Mandarin
Residential ResaleProperty ManagementPre Construction
Mortgage Information
Estimated Payment
$0 Principal and Interest
 Walk Score for 835 St. Clair Avenue
Walk Score for 835 St. Clair Avenue

Book a Showing
Tour this home with Shally
Frequently Asked Questions
Can't find what you're looking for? Contact our support team for more information.
Check out 100+ listings near this property. Listings updated daily
See the Latest Listings by Cities
1500+ home for sale in Ontario

Looking for Your Perfect Home?
Let us help you find the perfect home that matches your lifestyle
