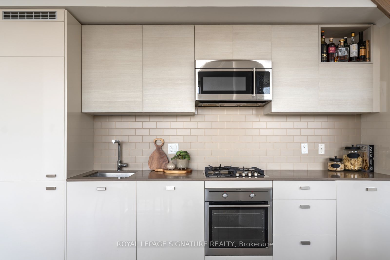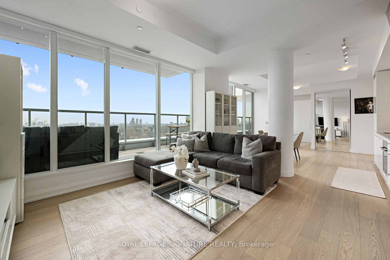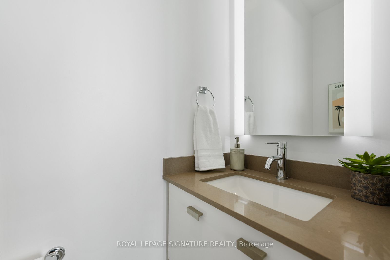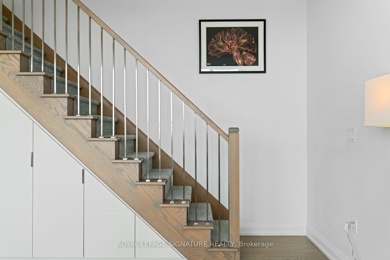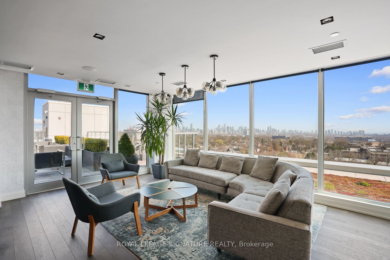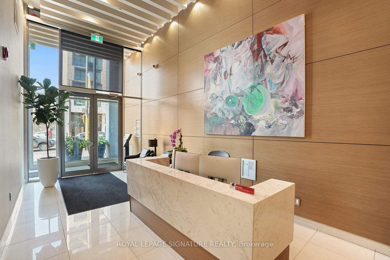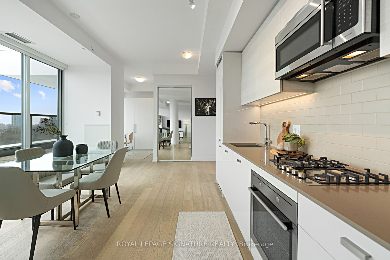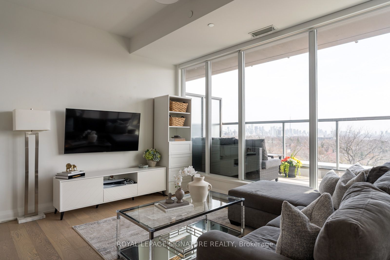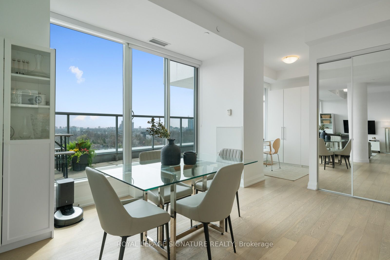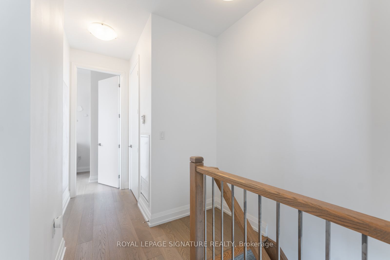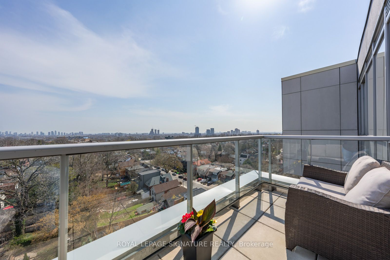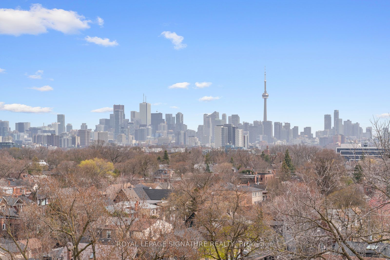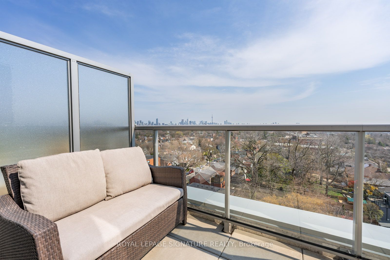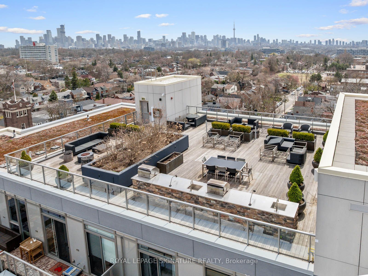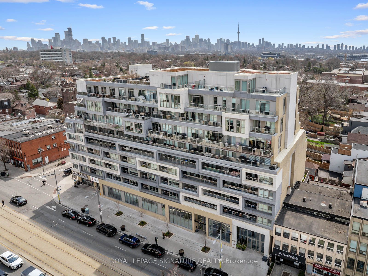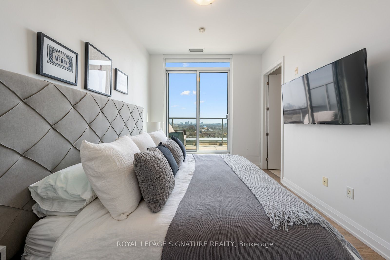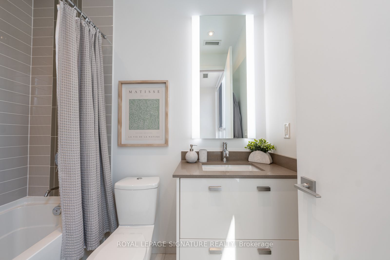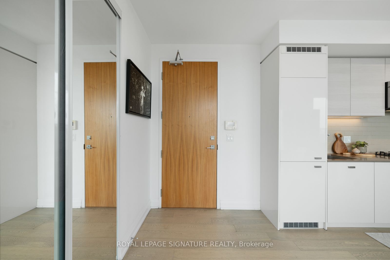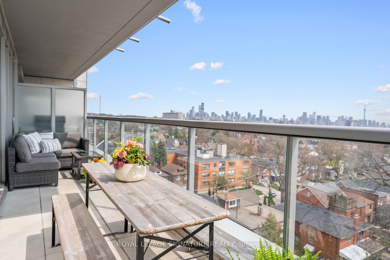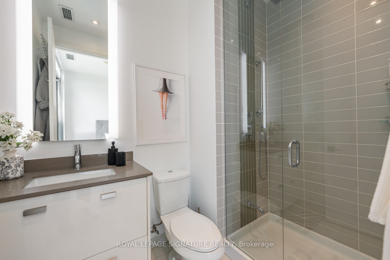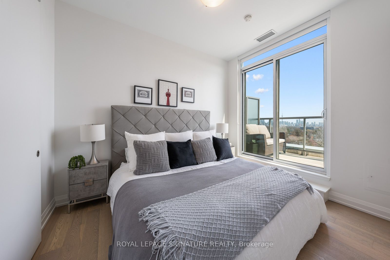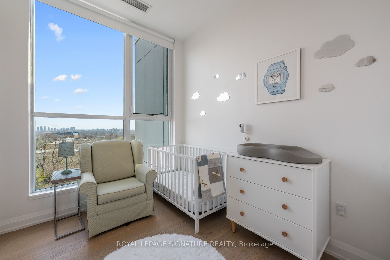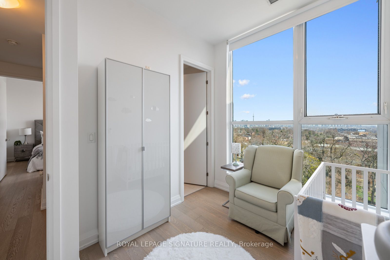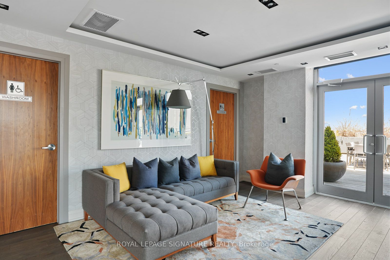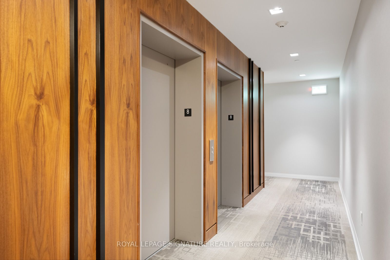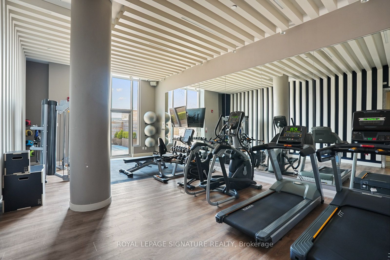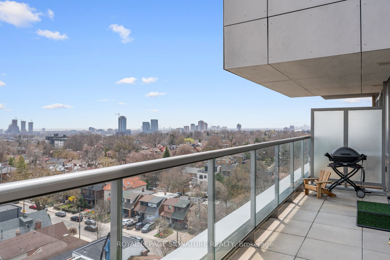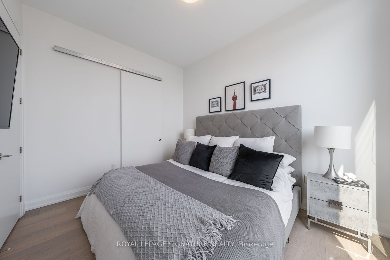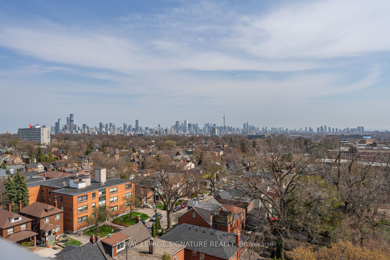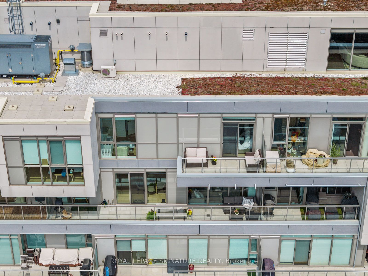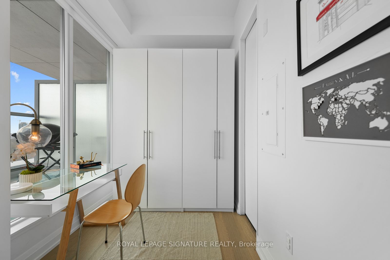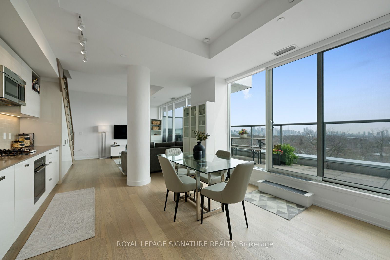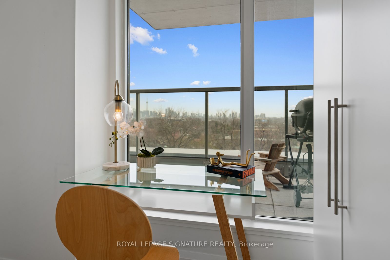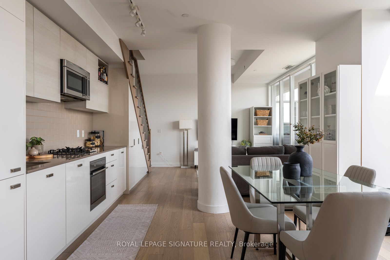
$1,299,000
Est. Payment
$4,961/mo*
*Based on 20% down, 4% interest, 30-year term
Listed by ROYAL LEPAGE SIGNATURE REALTY
Condo Apartment•MLS #C12104154•New
Included in Maintenance Fee:
Common Elements
Building Insurance
Parking
Condo Taxes
CAC
Price comparison with similar homes in Toronto C02
Compared to 27 similar homes
-63.2% Lower↓
Market Avg. of (27 similar homes)
$3,528,947
Note * Price comparison is based on the similar properties listed in the area and may not be accurate. Consult licences real estate agent for accurate comparison
Room Details
| Room | Features | Level |
|---|---|---|
Primary Bedroom 2.98 × 3.66 m | Walk-In Closet(s)3 Pc EnsuiteW/O To Terrace | Second |
Bedroom 2 2.6 × 3.51 m | Walk-In Closet(s)4 Pc EnsuiteSouth View | Second |
Living Room 4.67 × 9.17 m | Combined w/DiningOpen ConceptSouth View | Main |
Dining Room 4.67 × 9 m | Combined w/KitchenW/O To TerraceSouth View | Main |
Kitchen 4.67 × 9.17 m | Combined w/DiningOpen ConceptB/I Appliances | Main |
Client Remarks
Welcome to Penthouse 808 at The Nest a two-storey, 2+1 bedroom, 3-bathroom residence where penthouse luxury meets the comfort of a modern townhouse in the sky. Spanning nearly 1,100 square feet across two sun-drenched levels, this south-facing suite offers panoramic CN Tower, lake, and skyline views from not one, but two oversized private terraces. Inside, soaring 10-foot ceilings and floor-to-ceiling windows flood the space with natural light, creating an open, airy atmosphere perfect for everyday living or elegant entertaining. The main level flows seamlessly from a spacious kitchen and living area to a terrace equipped with BBQ gas line, water, and electrical hookup your private perch above St. Clair West. Upstairs, the primary suite feels like a sanctuary, complete with a walk-in closet, spa-inspired ensuite, and a second terrace ideal for morning coffee or golden-hour sunsets. A versatile den makes the perfect home office or nursery, while a rare third bathroom adds ultimate flexibility. Upgraded appliances, hardwood flooring, geothermal heating and cooling, premium parking, and locker plus pet spa, bike storage, and 24-hour concierge round out this rare offering in one of Toronto's most vibrant, walkable neighbourhoods.
About This Property
835 St Clair Avenue, Toronto C02, M6C 0A8
Home Overview
Basic Information
Walk around the neighborhood
835 St Clair Avenue, Toronto C02, M6C 0A8
Shally Shi
Sales Representative, Dolphin Realty Inc
English, Mandarin
Residential ResaleProperty ManagementPre Construction
Mortgage Information
Estimated Payment
$0 Principal and Interest
 Walk Score for 835 St Clair Avenue
Walk Score for 835 St Clair Avenue

Book a Showing
Tour this home with Shally
Frequently Asked Questions
Can't find what you're looking for? Contact our support team for more information.
See the Latest Listings by Cities
1500+ home for sale in Ontario

Looking for Your Perfect Home?
Let us help you find the perfect home that matches your lifestyle
