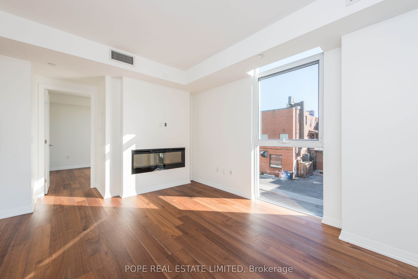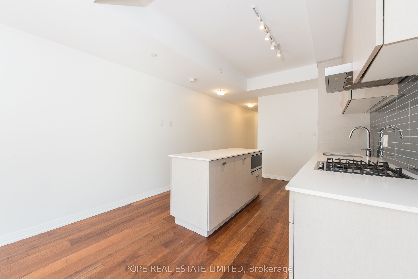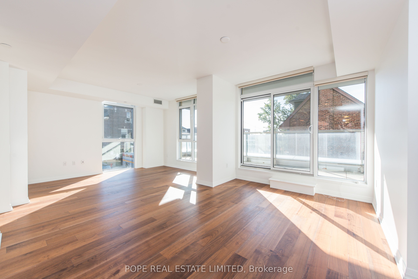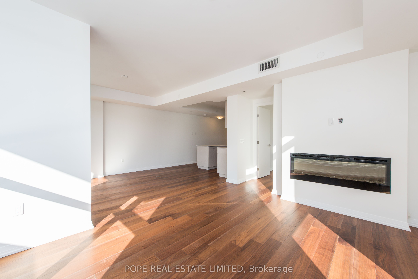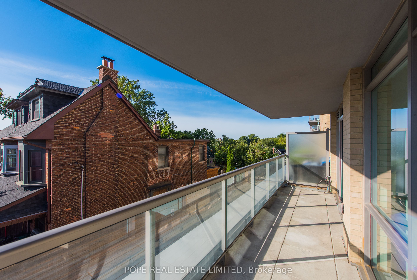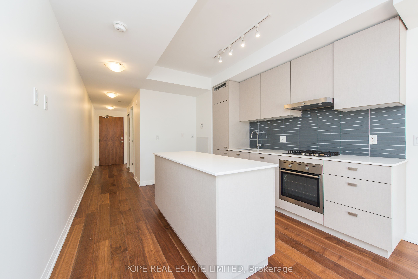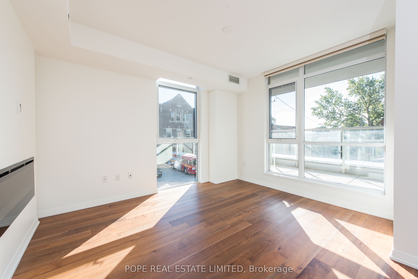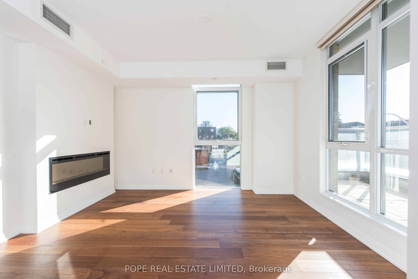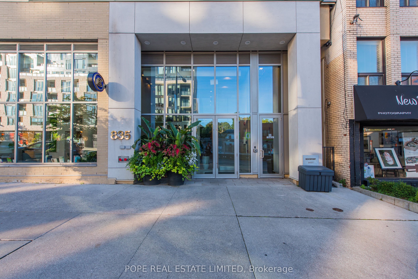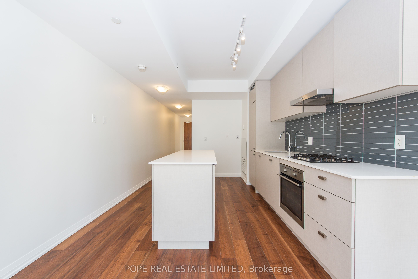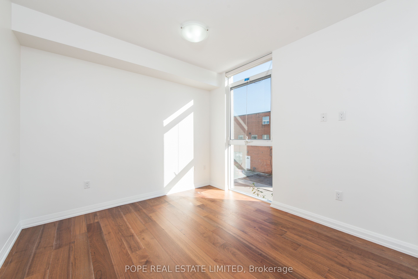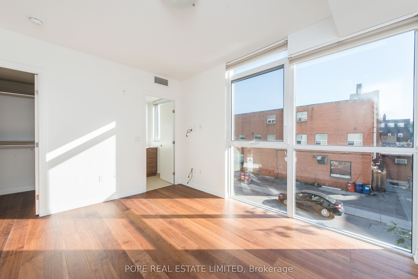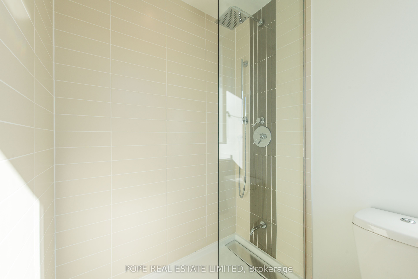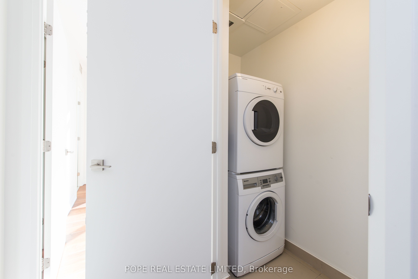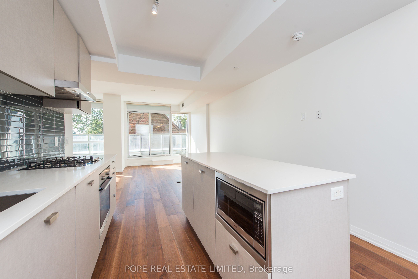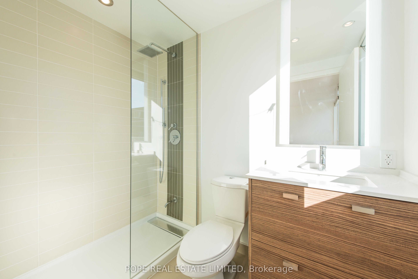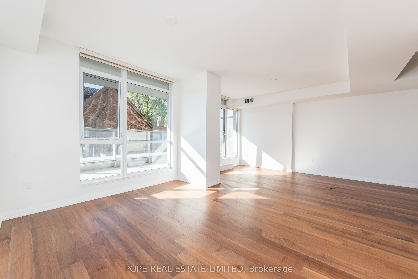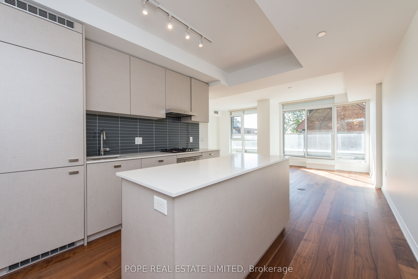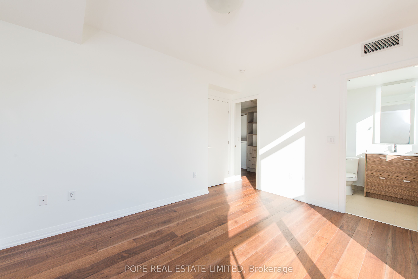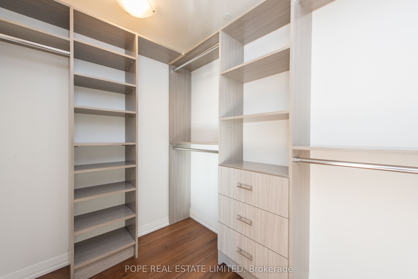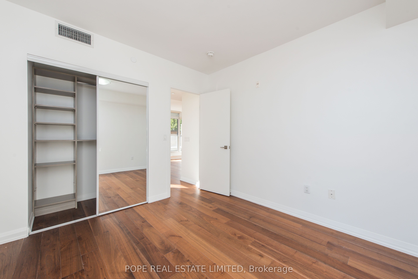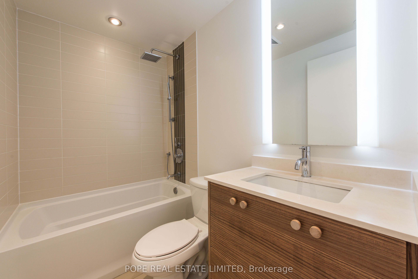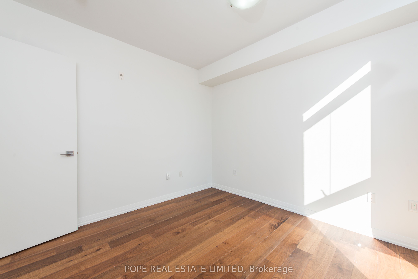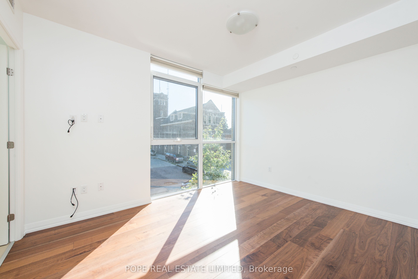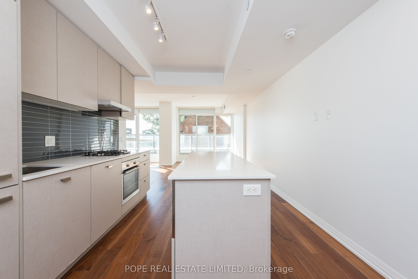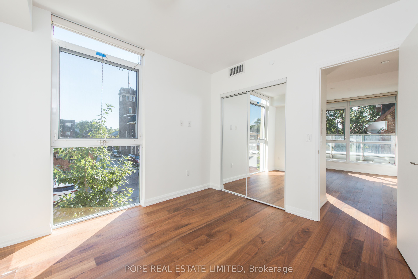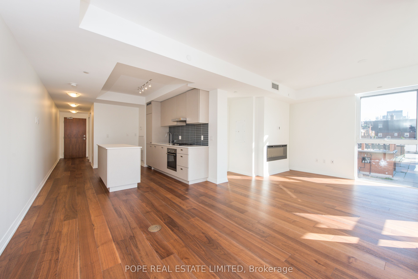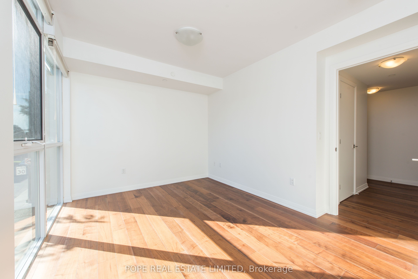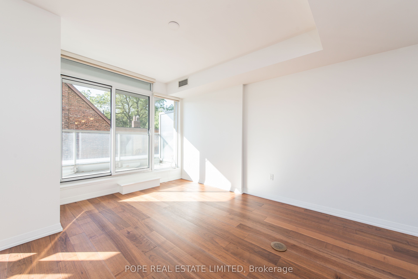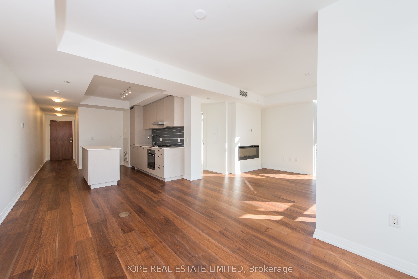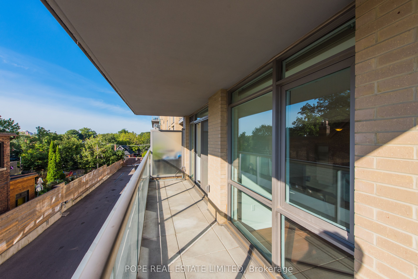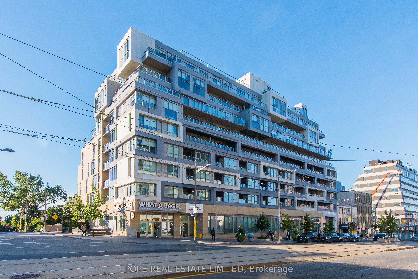
$999,990
Est. Payment
$3,819/mo*
*Based on 20% down, 4% interest, 30-year term
Listed by POPE REAL ESTATE LIMITED
Condo Apartment•MLS #C12054741•New
Included in Maintenance Fee:
Heat
Common Elements
Building Insurance
CAC
Parking
Price comparison with similar homes in Toronto C02
Compared to 91 similar homes
-17.4% Lower↓
Market Avg. of (91 similar homes)
$1,211,230
Note * Price comparison is based on the similar properties listed in the area and may not be accurate. Consult licences real estate agent for accurate comparison
Room Details
| Room | Features | Level |
|---|---|---|
Living Room 3.96 × 3.76 m | Overlooks DiningHardwood FloorElectric Fireplace | Flat |
Dining Room 4.27 × 2.89 m | Overlooks LivingHardwood FloorW/O To Balcony | Flat |
Kitchen 4.2 × 3.28 m | Centre IslandQuartz CounterB/I Appliances | Flat |
Primary Bedroom 3.69 × 3.12 m | Hardwood Floor3 Pc EnsuiteWalk-In Closet(s) | Flat |
Bedroom 2 3.25 × 3.12 m | Hardwood FloorWalk-In Closet(s) | Flat |
Client Remarks
The Nest Condominium completed in 2017 by the Rockport Group. A luxury boutique building situated on St Clair West in the heart Hillcrest Village/Wychwood. Conveniently located and walking to all the shops & restaurants this wonderful neighborhood has to offer. TTC streetcar at your front door. Approximately 1098 sf & a large balcony, one of the larger floor plans in this great building. Featuring 2 bedrooms both showcasing a walk-in closet complete with custom closet organizers, 2 baths, sunny SE corner unit, 9ft ceiling, walnut hardwood floor in all principal rooms & bedrooms, modern kitchen complete with modern millwork, centre island, quartz countertop, glass tile backsplash, built-in appliances, gas cooktop, main bath features large vanity & vanity mirror & soaker tub, primary bath complete with large vanity, vanity mirror, a large shower with frameless glass enclosure, large balcony complete with natural gas line for BBQ, 1 parking & 1 storage locker. Recently painted & ready to move in and drop your furniture. The building features 24hr security, well equipped fitness centre, party room & lounge both complete with kitchen, visitor parking and an amazing rooftop terrace complete with lounge seating, BBQ stations & incredible views of the city.
About This Property
835 St Clair Avenue, Toronto C02, M6C 0A8
Home Overview
Basic Information
Amenities
BBQs Allowed
Concierge
Gym
Walk around the neighborhood
835 St Clair Avenue, Toronto C02, M6C 0A8
Shally Shi
Sales Representative, Dolphin Realty Inc
English, Mandarin
Residential ResaleProperty ManagementPre Construction
Mortgage Information
Estimated Payment
$0 Principal and Interest
 Walk Score for 835 St Clair Avenue
Walk Score for 835 St Clair Avenue

Book a Showing
Tour this home with Shally
Frequently Asked Questions
Can't find what you're looking for? Contact our support team for more information.
See the Latest Listings by Cities
1500+ home for sale in Ontario

Looking for Your Perfect Home?
Let us help you find the perfect home that matches your lifestyle
