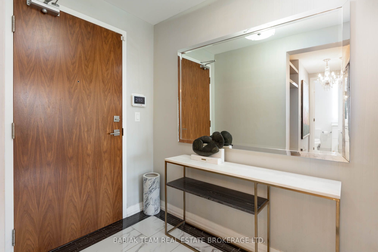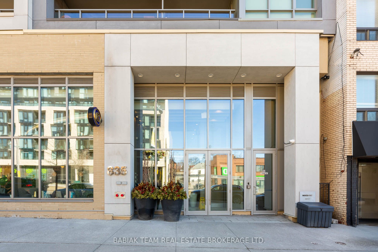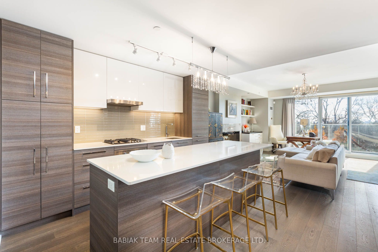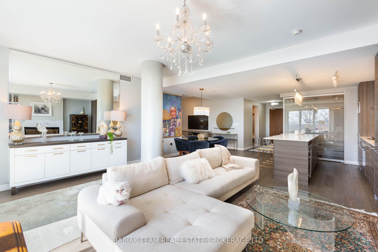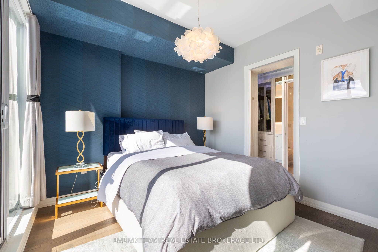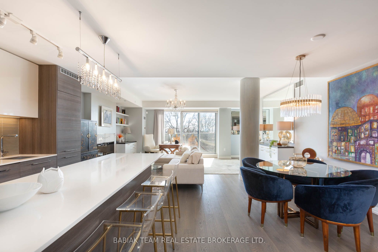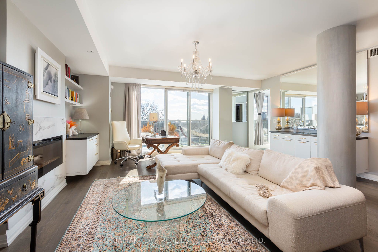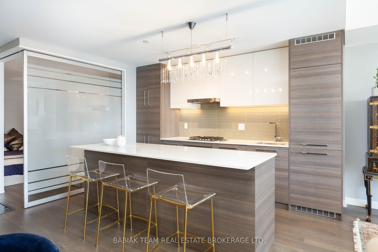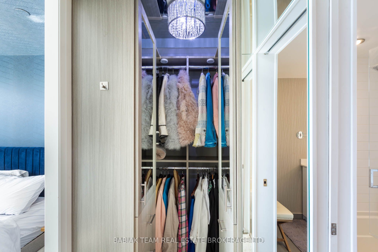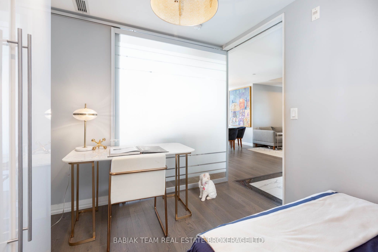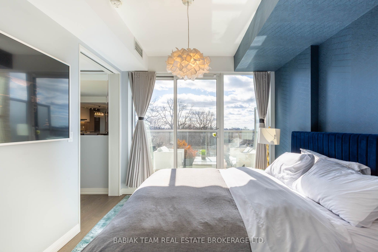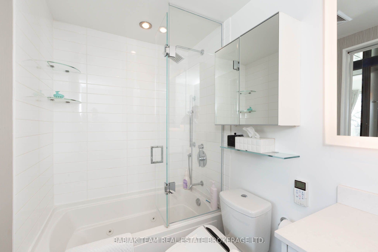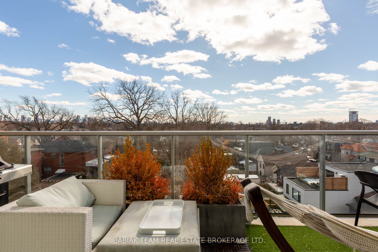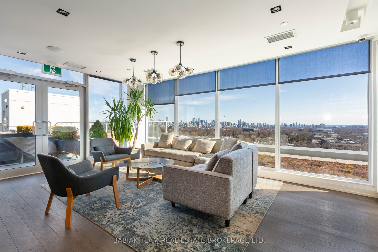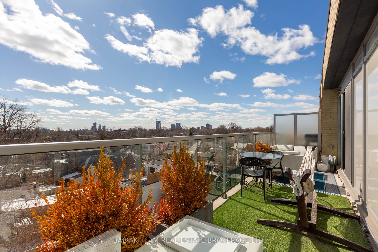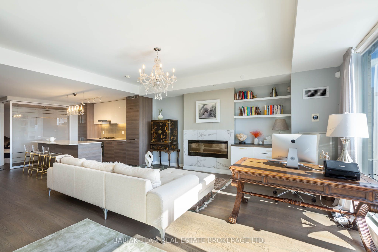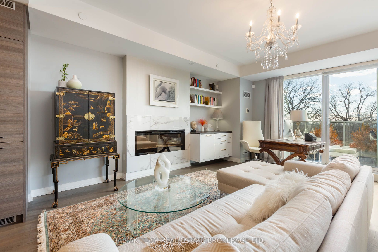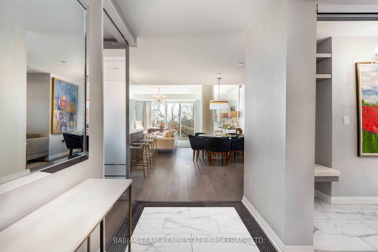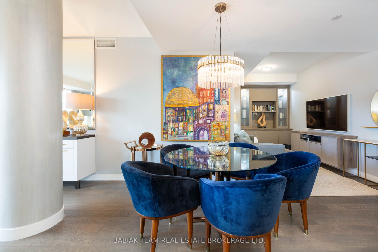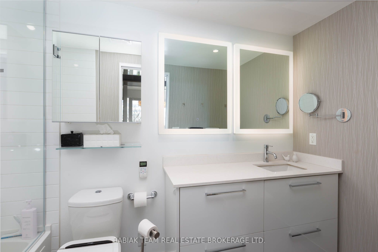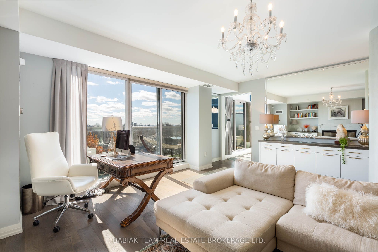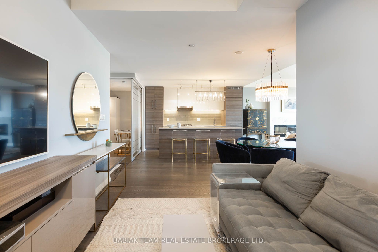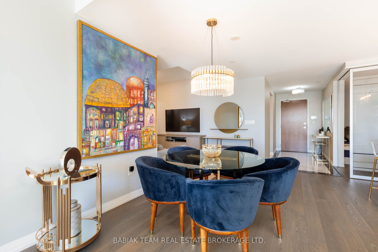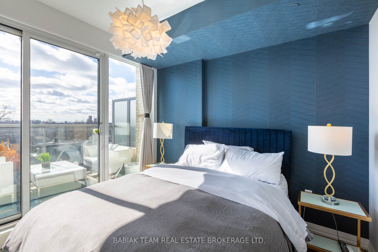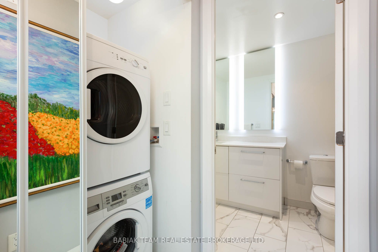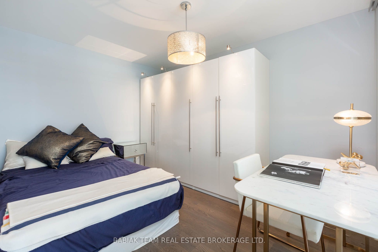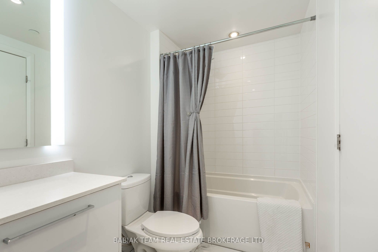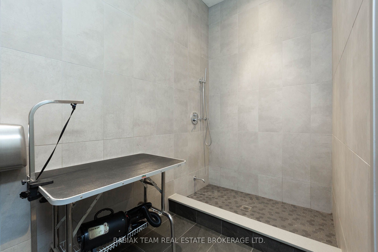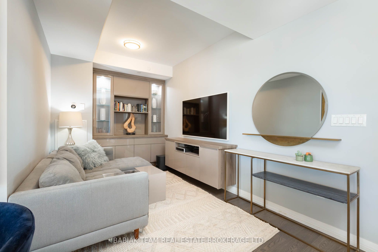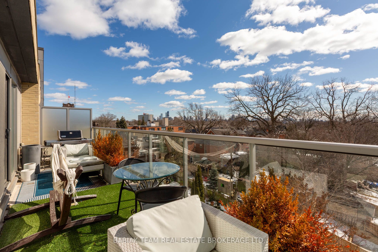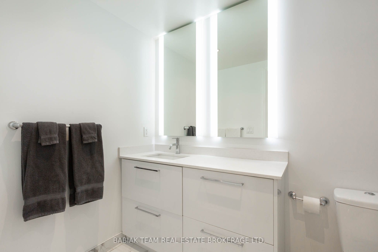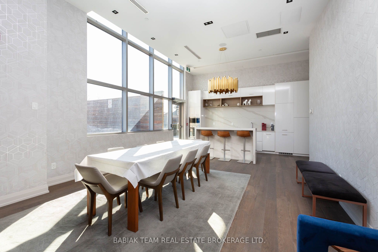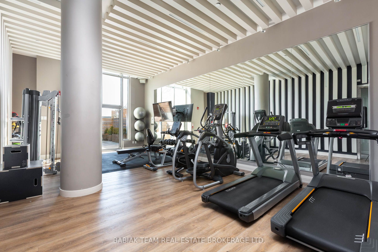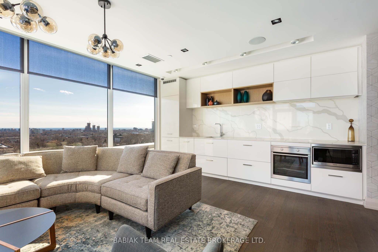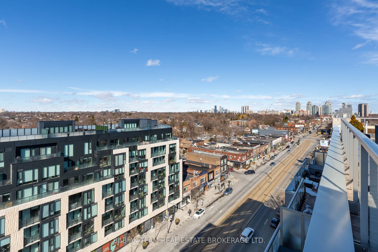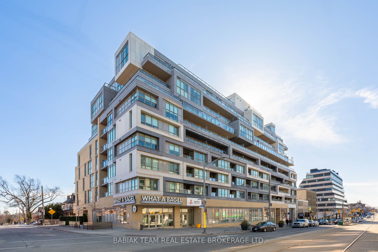
$1,198,000
Est. Payment
$4,576/mo*
*Based on 20% down, 4% interest, 30-year term
Listed by BABIAK TEAM REAL ESTATE BROKERAGE LTD.
Condo Apartment•MLS #C12019841•New
Included in Maintenance Fee:
Common Elements
Building Insurance
Price comparison with similar homes in Toronto C02
Compared to 23 similar homes
-17.7% Lower↓
Market Avg. of (23 similar homes)
$1,456,212
Note * Price comparison is based on the similar properties listed in the area and may not be accurate. Consult licences real estate agent for accurate comparison
Room Details
| Room | Features | Level |
|---|---|---|
Living Room 5.92 × 5 m | Electric FireplaceB/I ShelvesW/O To Balcony | Flat |
Kitchen 3.96 × 3.58 m | Centre IslandStainless Steel ApplTrack Lighting | Flat |
Dining Room 3.96 × 3.35 m | Combined w/LivingCombined w/Kitchen | Flat |
Primary Bedroom 3.05 × 305 m | W/O To BalconyWalk-In Closet(s)4 Pc Ensuite | Flat |
Bedroom 2 3.56 × 2.74 m | B/I ClosetPocket Doors | Flat |
Client Remarks
Welcome to this luxurious and stylish condo in the desirable Wychwood neighbourhood. This spacious 1,261 sq. ft. residence with two bedrooms, den and two baths offers all the convenience and security of condo living without compromising on space. Originally purchased pre-construction as two separate units and seamlessly combined into one, this stunning open plan suite is perfect for those who love a bright, airy atmosphere with effortless flow.Designed with entertaining in mind, the modern kitchen opens to the sun-drenched living and dining areas, creating an inviting space for gathering friends and family. Floor-to-ceiling windows and a spacious balcony flood the home with natural light, enhancing the sense of openness and tranquility. Enjoy a coveted southern view of the downtown Toronto skyline, adding to the homes allure. The wide, south-facing balcony, complete with natural gas line for BBQ, is ideal for outdoor dining and relaxation.This one-of-a-kind suite features numerous upgrades, including an integrated dishwasher and fridge, stainless steel gas cooktop, convection oven, pantry, and a large, dine-in island, perfect for hosting friends and family. Thoughtfully designed custom built-ins throughout provide both style and functionality.Step outside your door to find everything that St. Clair Avenue West has to offer: restaurants, cafes, bakeries, parks, as well as community spaces including Wychwood Barns and its weekly Farmers Market. With a walk score of 98, youll have everything you need within reach.
About This Property
835 St Clair Avenue, Toronto C02, M6C 0A8
Home Overview
Basic Information
Walk around the neighborhood
835 St Clair Avenue, Toronto C02, M6C 0A8
Shally Shi
Sales Representative, Dolphin Realty Inc
English, Mandarin
Residential ResaleProperty ManagementPre Construction
Mortgage Information
Estimated Payment
$0 Principal and Interest
 Walk Score for 835 St Clair Avenue
Walk Score for 835 St Clair Avenue

Book a Showing
Tour this home with Shally
Frequently Asked Questions
Can't find what you're looking for? Contact our support team for more information.
Check out 100+ listings near this property. Listings updated daily
See the Latest Listings by Cities
1500+ home for sale in Ontario

Looking for Your Perfect Home?
Let us help you find the perfect home that matches your lifestyle
