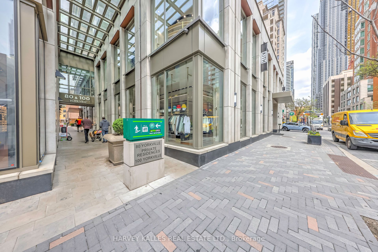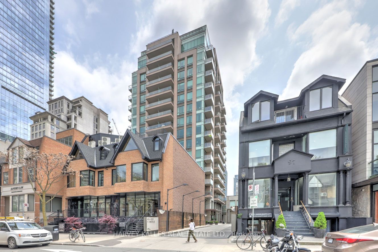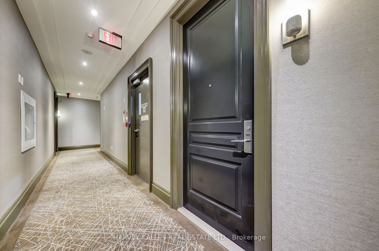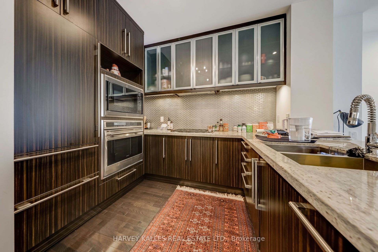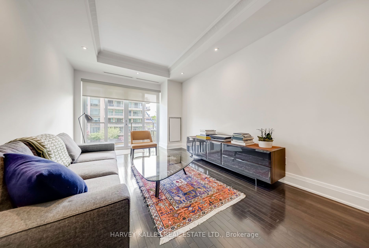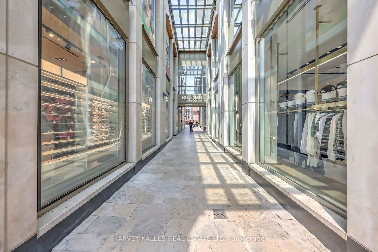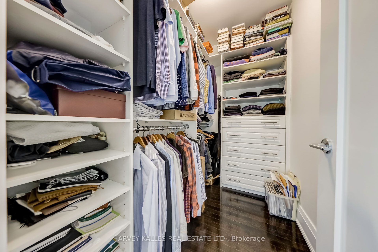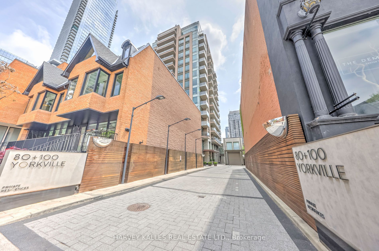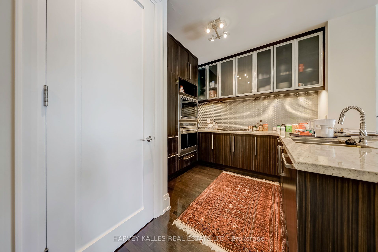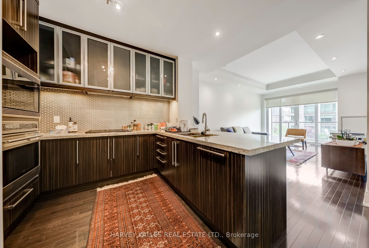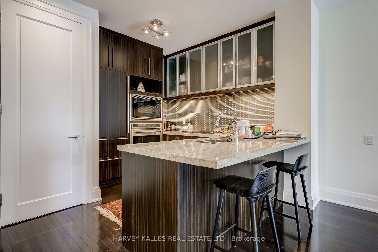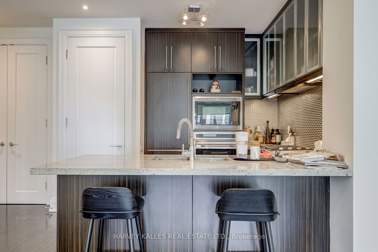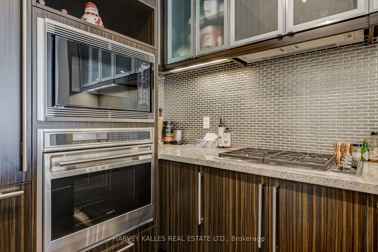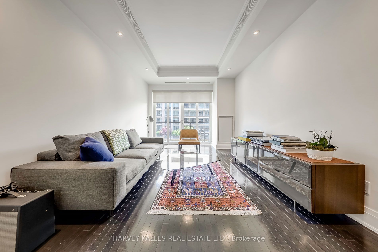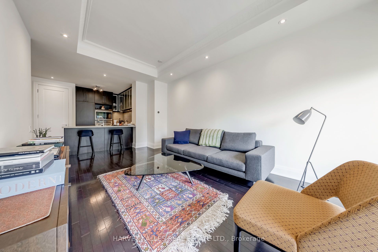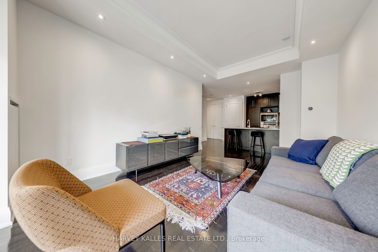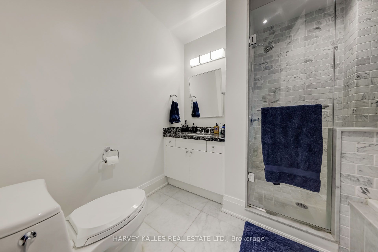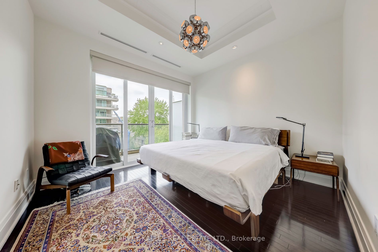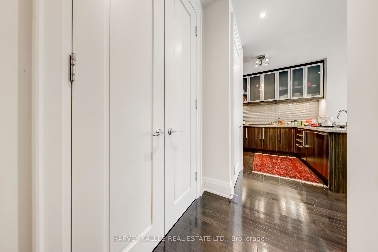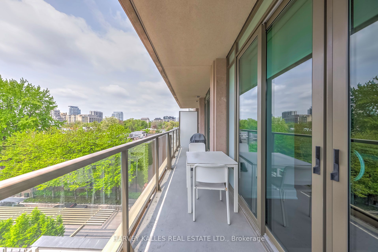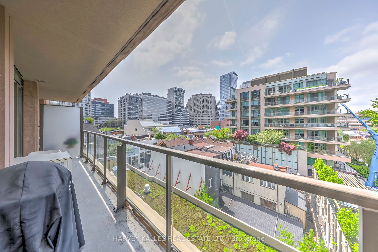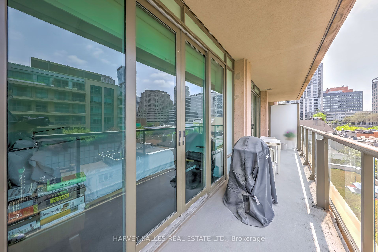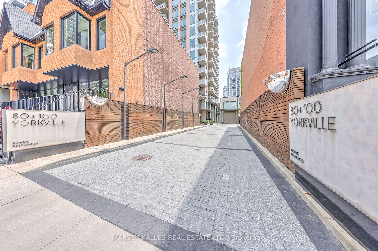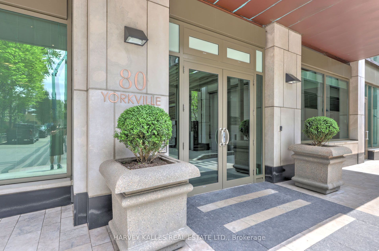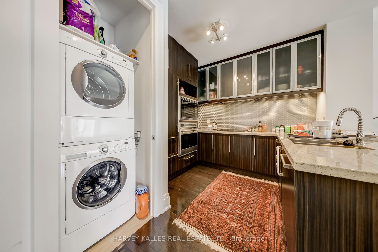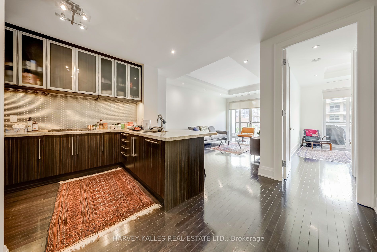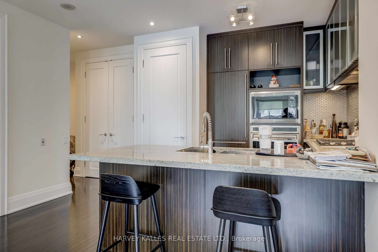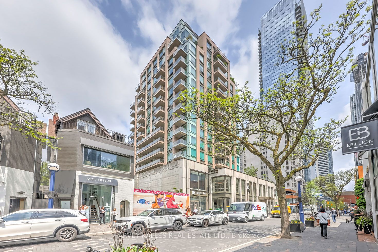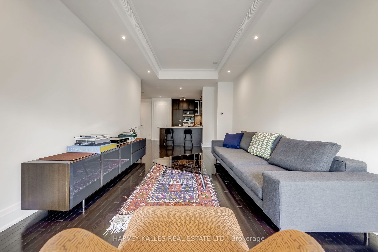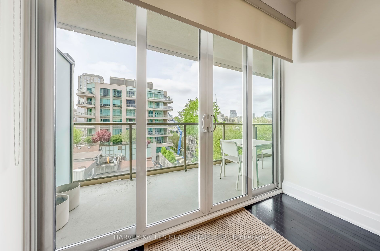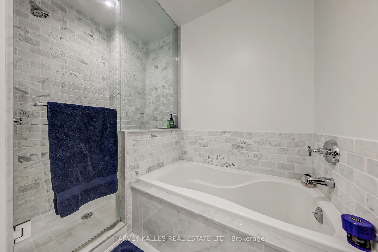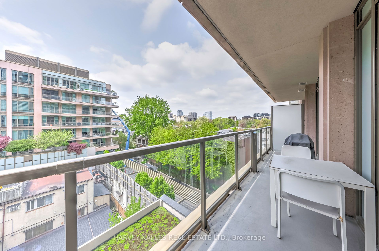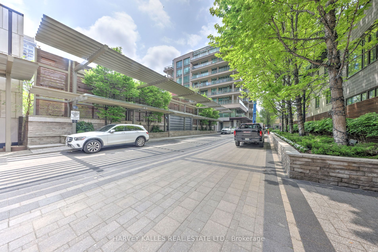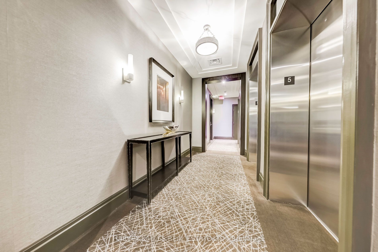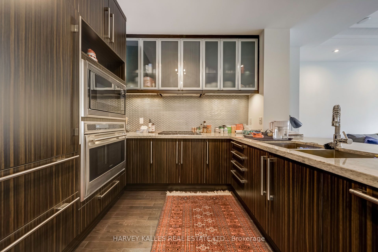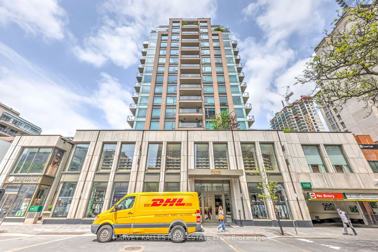
$4,200 /mo
Listed by HARVEY KALLES REAL ESTATE LTD.
Condo Apartment•MLS #C12209972•New
Room Details
| Room | Features | Level |
|---|---|---|
Living Room 6.33 × 3.58 m | Combined w/DiningWoodW/O To Balcony | Flat |
Dining Room 6.33 × 3.58 m | Combined w/LivingWood | Flat |
Kitchen 3.05 × 2.44 m | Granite Counters | Flat |
Primary Bedroom 3.35 × 3.58 m | Walk-In Closet(s) | Flat |
Client Remarks
Toronto's most fashionable luxury living experience upscale elegance in this meticulously designed condo located in the heart of Yorkville, Toronto's premier luxury neighbourhood. Boasting 10' smooth ceilings and state-of-the-art finishes throughout, this bright and spacious unit offers a seamless blend of sophistication and comfort.The gourmet kitchen features top-tier appliances, including a Wolf gas cooktop and oven, Sub- Zero refrigerator, and Miele dishwasher, Complemented with Crown moulding enhances the living, dining, and a large bedroom, while the spa-inspired bathroom boasts a tub and separate glass-enclosed shower. Enjoy tranquil afternoons and sunsets on the generously sized private balcony, while 24-hour concierge service with valet parking and full amenities ensure convenience and security. Move in and immerse yourself in the effortless luxury and vibrant lifestyle that only Yorkville can offer.
About This Property
80 Yorkville Avenue, Toronto C02, M5R 2C2
Home Overview
Basic Information
Amenities
Concierge
Exercise Room
Guest Suites
Lap Pool
Party Room/Meeting Room
Walk around the neighborhood
80 Yorkville Avenue, Toronto C02, M5R 2C2
Shally Shi
Sales Representative, Dolphin Realty Inc
English, Mandarin
Residential ResaleProperty ManagementPre Construction
 Walk Score for 80 Yorkville Avenue
Walk Score for 80 Yorkville Avenue

Book a Showing
Tour this home with Shally
Frequently Asked Questions
Can't find what you're looking for? Contact our support team for more information.
See the Latest Listings by Cities
1500+ home for sale in Ontario

Looking for Your Perfect Home?
Let us help you find the perfect home that matches your lifestyle
