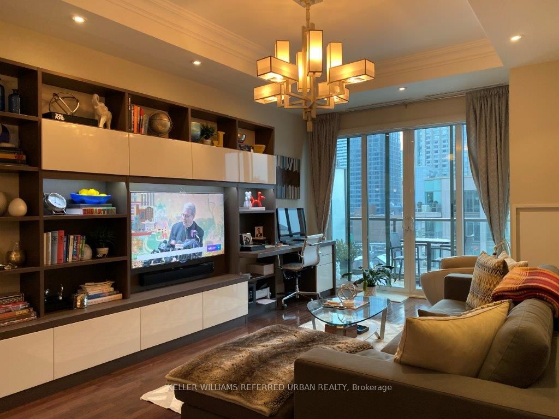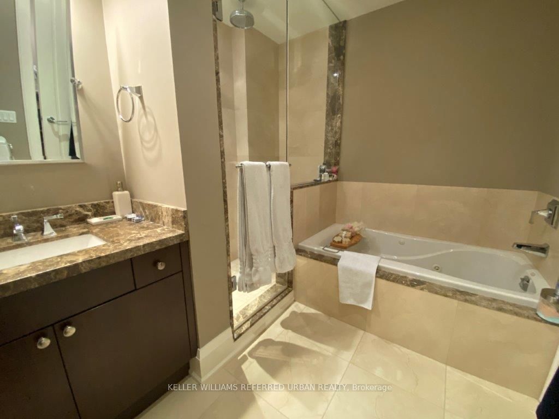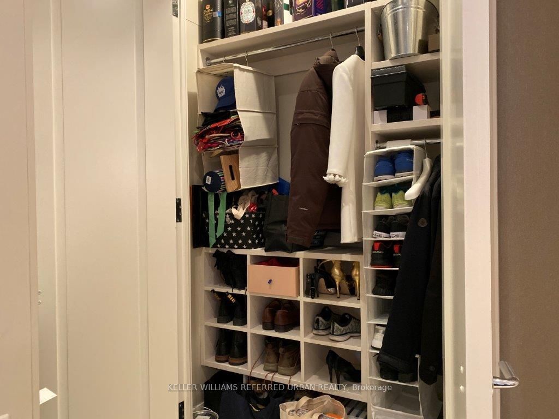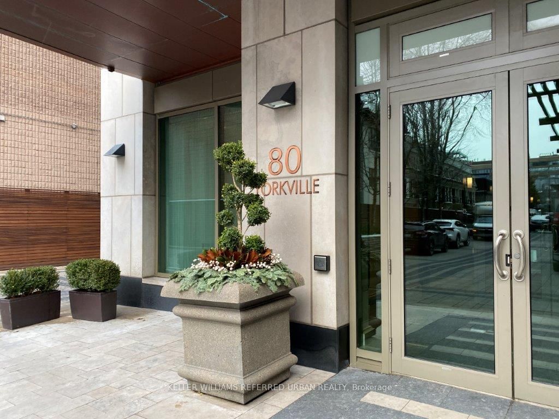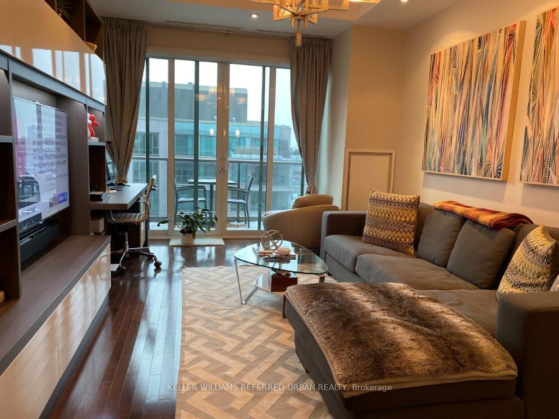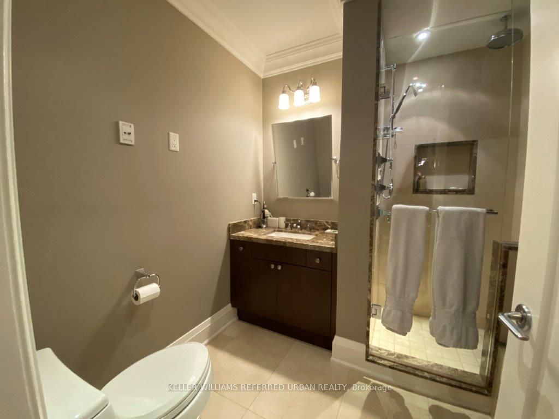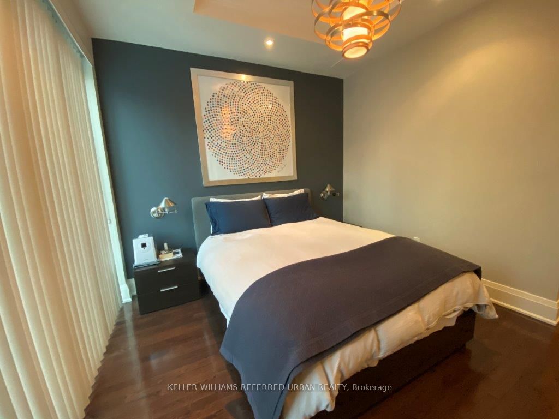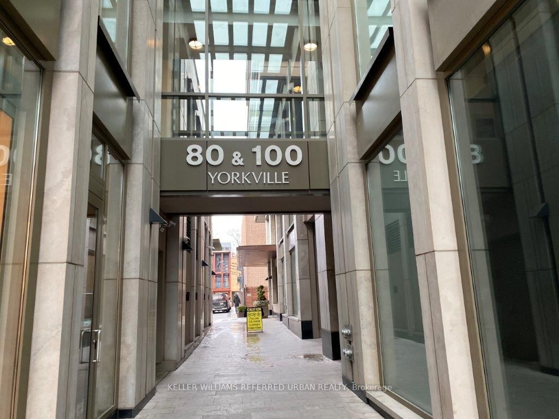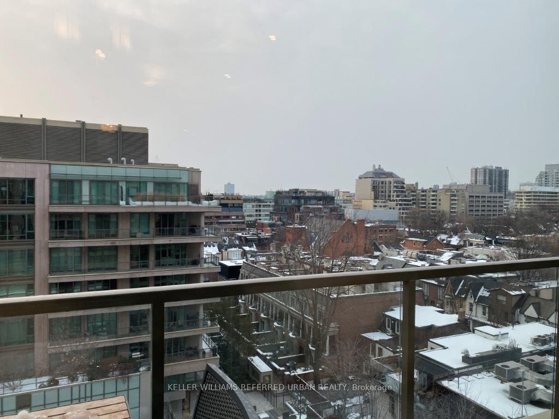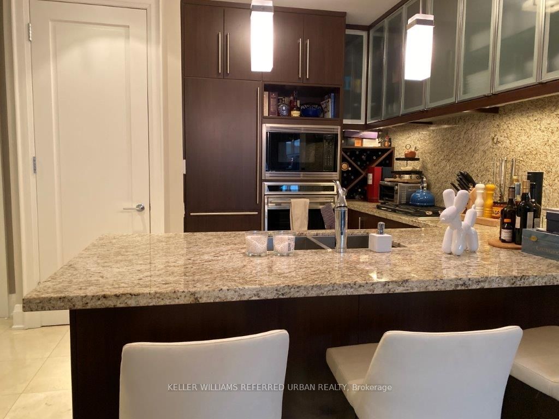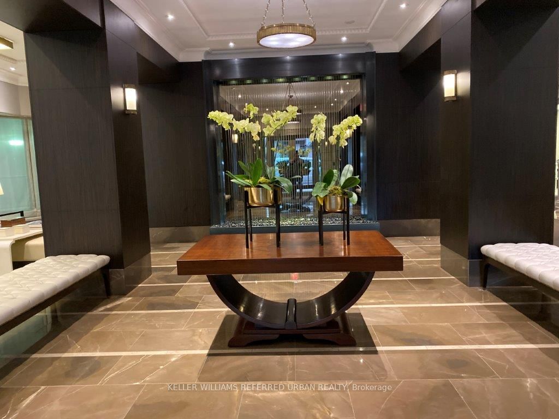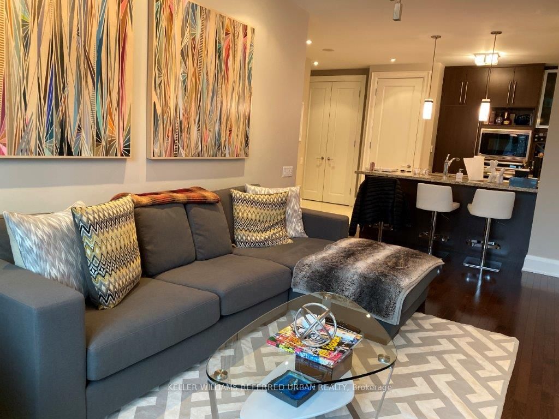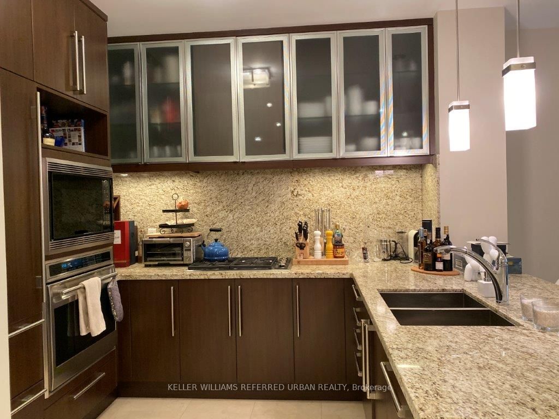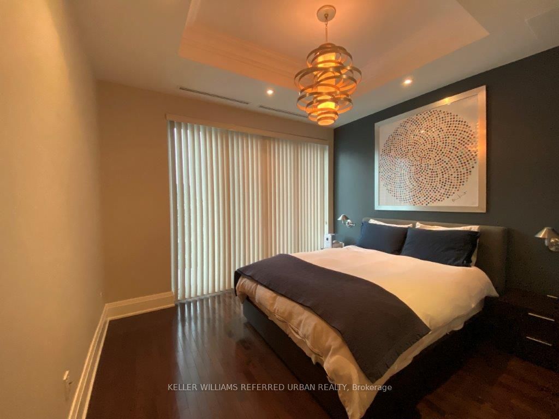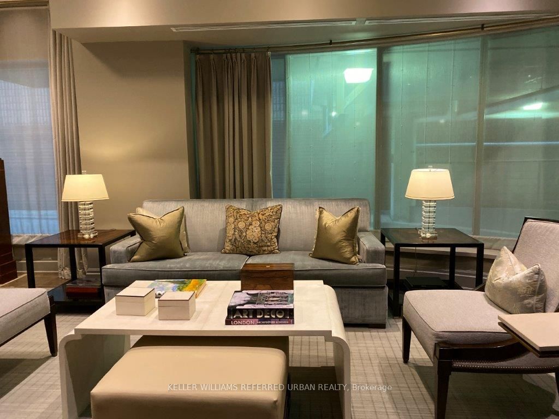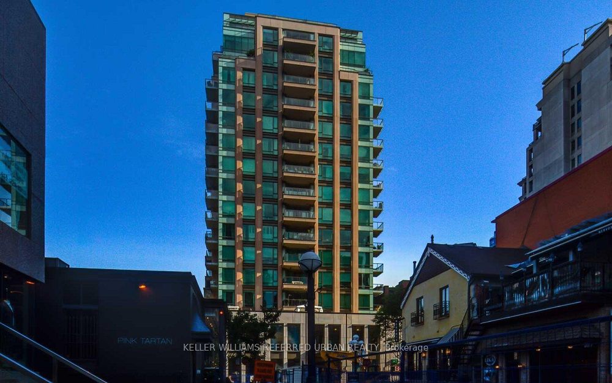
$4,500 /mo
Listed by KELLER WILLIAMS REFERRED URBAN REALTY
Condo Apartment•MLS #C12100982•New
Room Details
| Room | Features | Level |
|---|---|---|
Living Room 6.36 × 3.64 m | W/O To BalconyHardwood FloorPot Lights | Flat |
Dining Room 6.36 × 3.64 m | Combined w/LivingOpen ConceptHardwood Floor | Flat |
Kitchen 3.03 × 2.42 m | Granite CountersB/I AppliancesBreakfast Area | Flat |
Primary Bedroom 3.33 × 3.64 m | Walk-In Closet(s)Hardwood FloorPot Lights | Flat |
Client Remarks
Experience upscale living in this impeccably designed condo featuring a top-tier kitchen with Wolf gas cooktop & oven, Sub-Zero fridge, Miele dishwasher, and heated floors. The spacious primary bedroom offers a custom Komandor walk-in closet, while the spa-inspired bath includes a Jacuzzi tub, glass shower with body sprays & bench, and heated flooring for added comfort. Enjoy Hunter Douglas automatic blinds, a custom built-in wall unit with TV & desk, and a bright living area that opens onto a private balcony perfect for soaking up afternoon sun and evening sunsets. This turnkey unit comes fully furnished with high-end finishes throughout. Just move in and enjoy effortless luxury living with all the conveniences included!
About This Property
80 Yorkville Avenue, Toronto C02, M5R 2C2
Home Overview
Basic Information
Amenities
Concierge
Guest Suites
Gym
Indoor Pool
Party Room/Meeting Room
Sauna
Walk around the neighborhood
80 Yorkville Avenue, Toronto C02, M5R 2C2
Shally Shi
Sales Representative, Dolphin Realty Inc
English, Mandarin
Residential ResaleProperty ManagementPre Construction
 Walk Score for 80 Yorkville Avenue
Walk Score for 80 Yorkville Avenue

Book a Showing
Tour this home with Shally
Frequently Asked Questions
Can't find what you're looking for? Contact our support team for more information.
See the Latest Listings by Cities
1500+ home for sale in Ontario

Looking for Your Perfect Home?
Let us help you find the perfect home that matches your lifestyle

