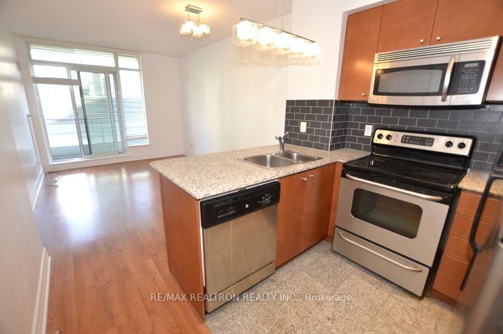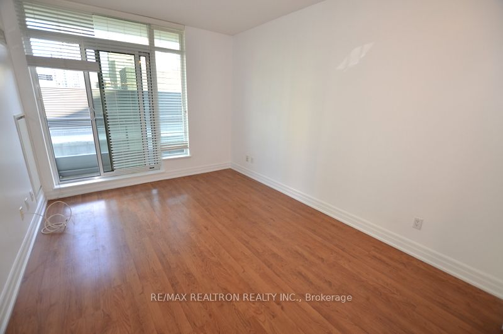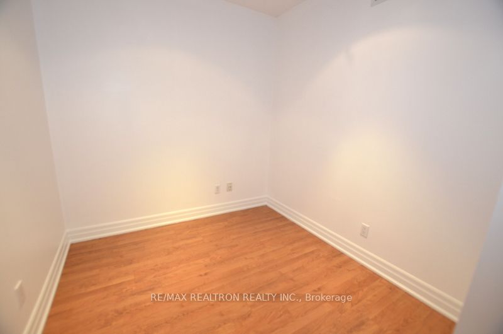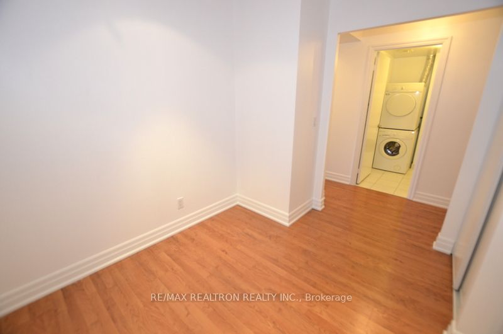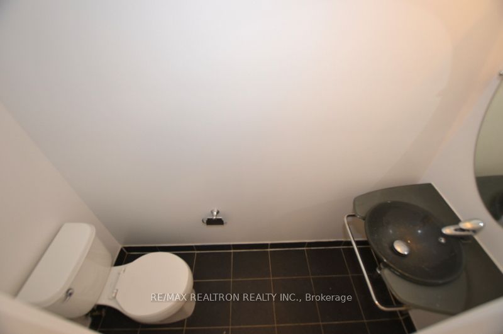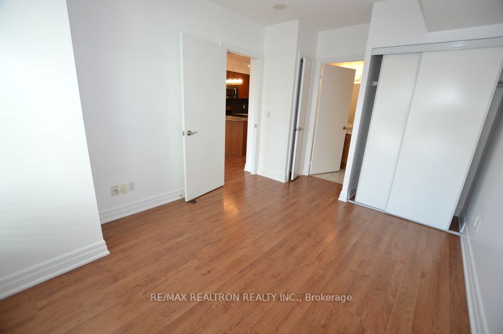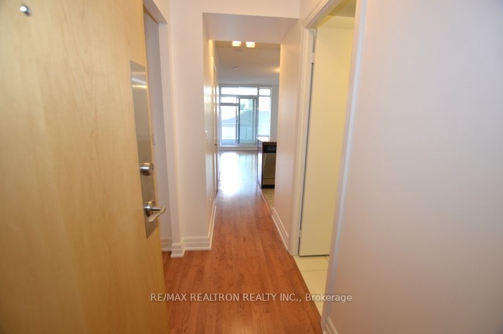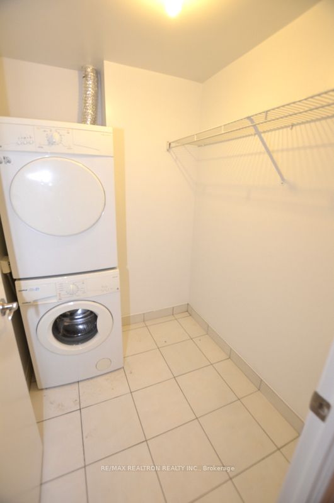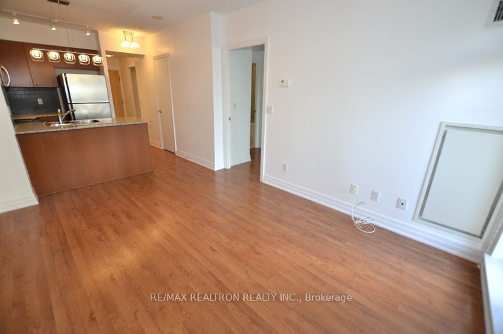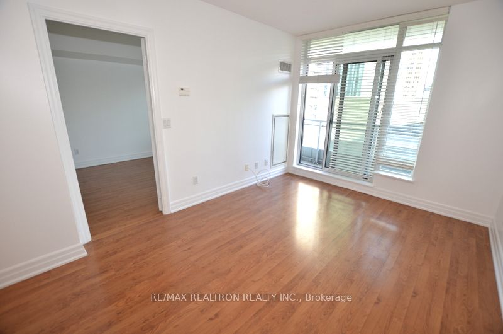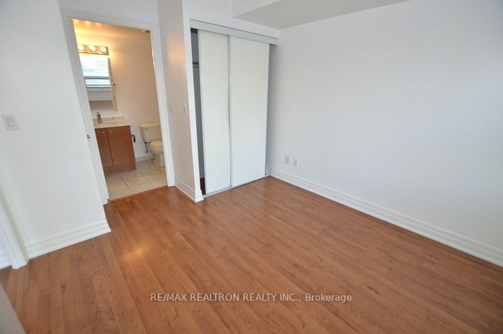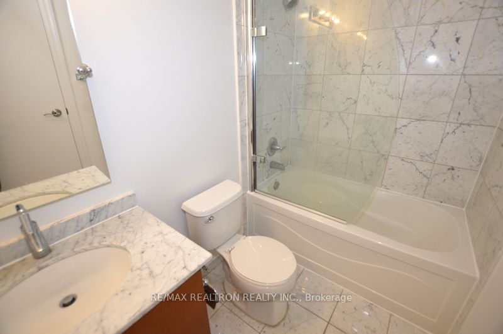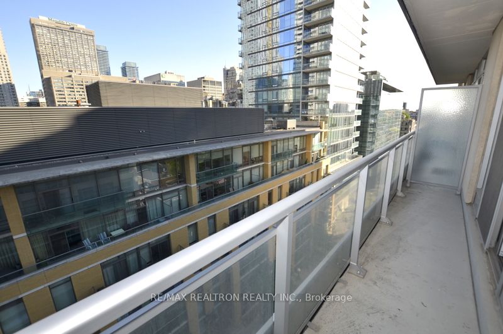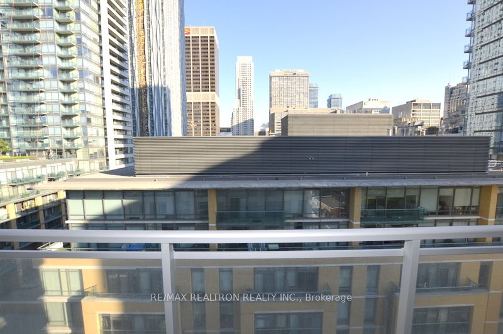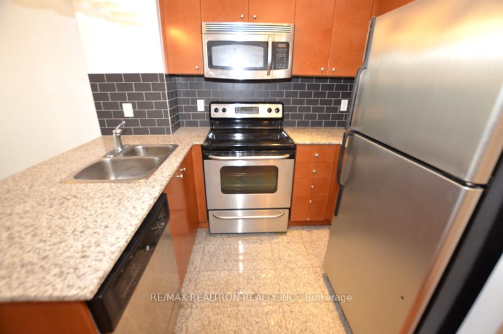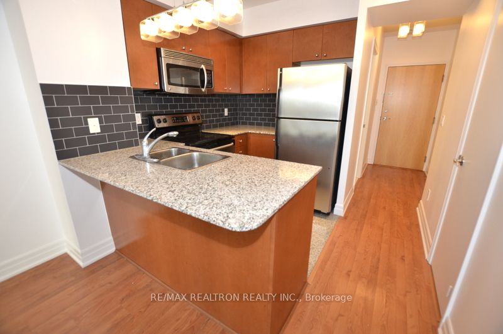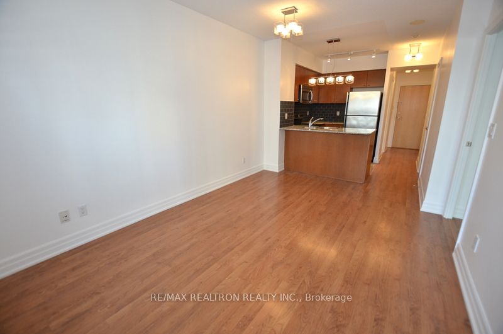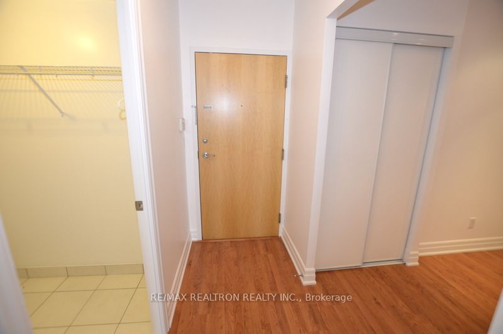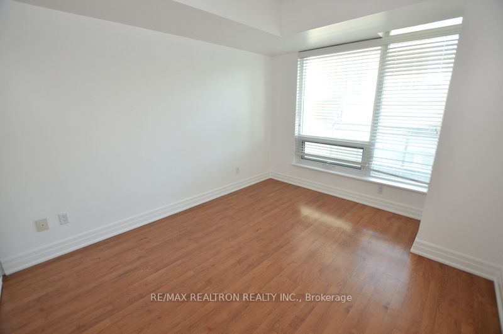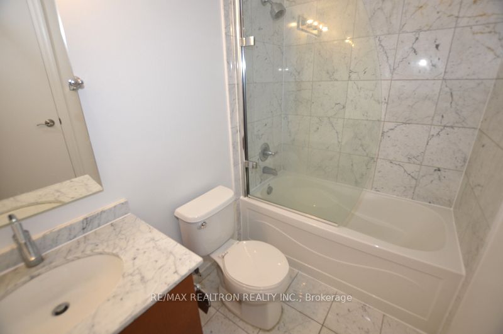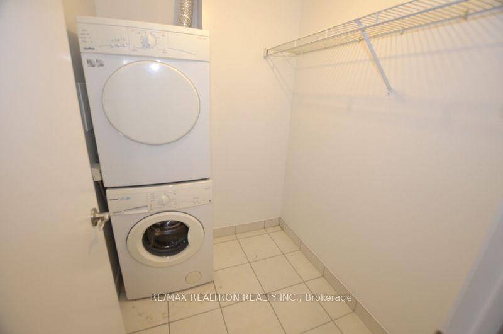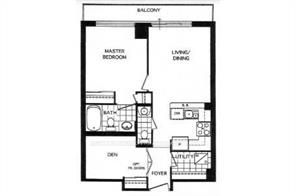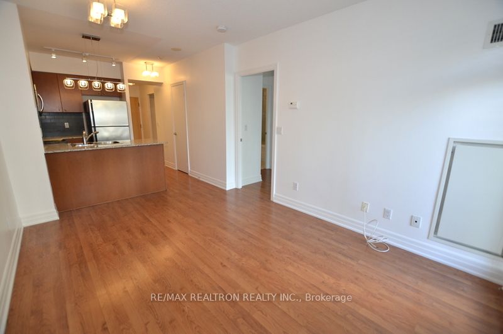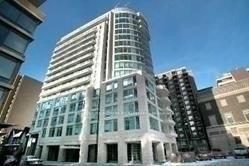
$3,300 /mo
Listed by RE/MAX REALTRON REALTY INC.
Condo Apartment•MLS #C11887456•New
Room Details
| Room | Features | Level |
|---|---|---|
Living Room 4.57 × 3.04 m | LaminateCombined w/DiningW/O To Balcony | Flat |
Dining Room 4.57 × 3.04 m | LaminateCombined w/LivingOpen Concept | Flat |
Kitchen 2.75 × 2.1 m | LaminateStainless Steel ApplQuartz Counter | Flat |
Primary Bedroom 3.7 × 3.04 m | Laminate4 Pc EnsuiteCloset | Flat |
Client Remarks
*Luxury South Facing Condo In Prestigious Yorkville*Spotless Over Sized 637 Sf One Bedroom+Den*Den W/A Closet Can Be Used As A 2nd Bedroom*2 Washrooms*Spotless*Open Concept Design With W/O To A Balcony*Granite Counter In Kitchen & Bathroom*Spacious Closets*Wall To Wall, Floor To Ceiling Windows, B/I Closet Organizers*Unit is available immediately for lease till August 31,2025. **EXTRAS** >>> Available All Furnished And Equipped including Dishes <<<
About This Property
8 Scollard Street, Toronto C02, M5R 1M2
Home Overview
Basic Information
Amenities
Concierge
Exercise Room
Guest Suites
Party Room/Meeting Room
Sauna
Walk around the neighborhood
8 Scollard Street, Toronto C02, M5R 1M2
Shally Shi
Sales Representative, Dolphin Realty Inc
English, Mandarin
Residential ResaleProperty ManagementPre Construction
 Walk Score for 8 Scollard Street
Walk Score for 8 Scollard Street

Book a Showing
Tour this home with Shally
Frequently Asked Questions
Can't find what you're looking for? Contact our support team for more information.
Check out 100+ listings near this property. Listings updated daily
See the Latest Listings by Cities
1500+ home for sale in Ontario

Looking for Your Perfect Home?
Let us help you find the perfect home that matches your lifestyle
