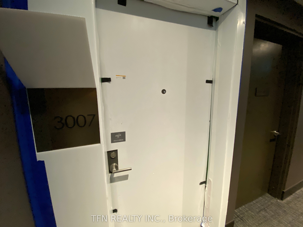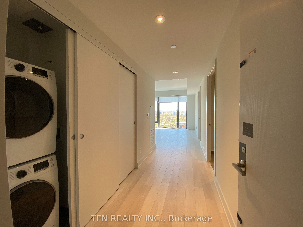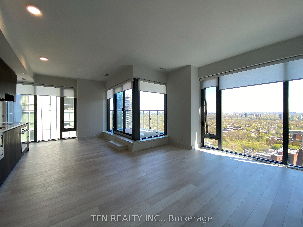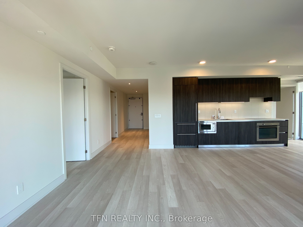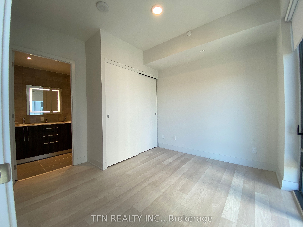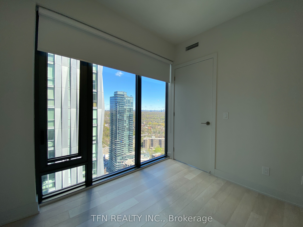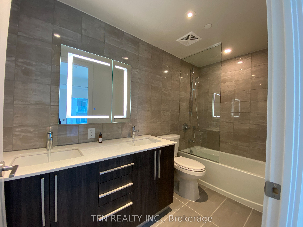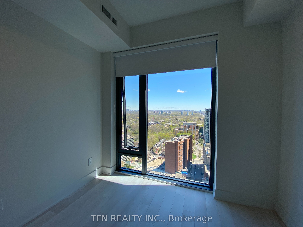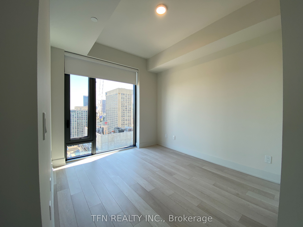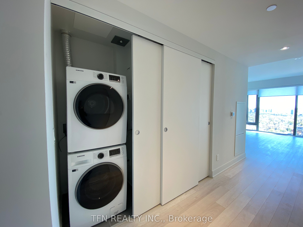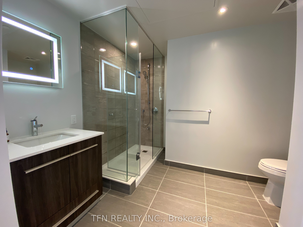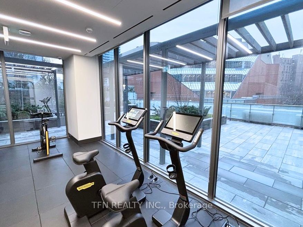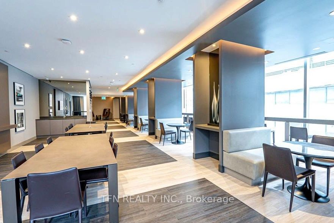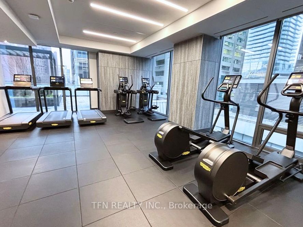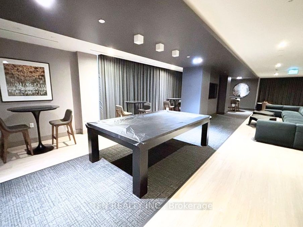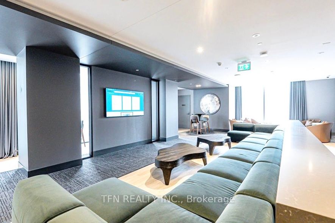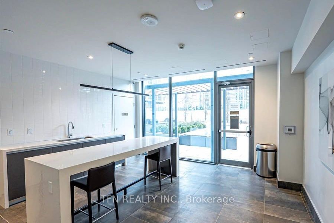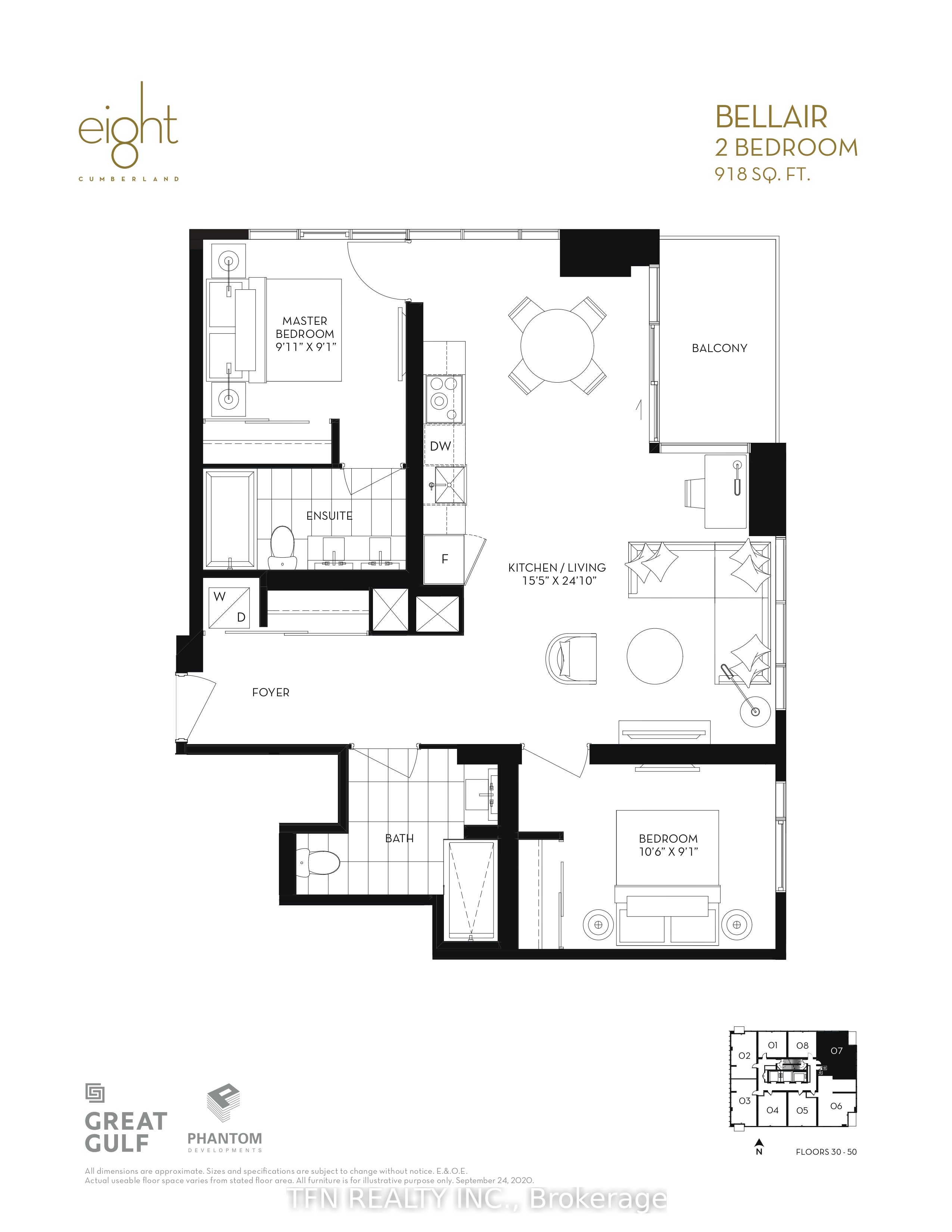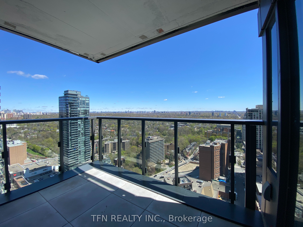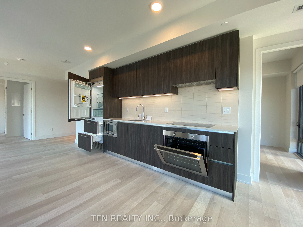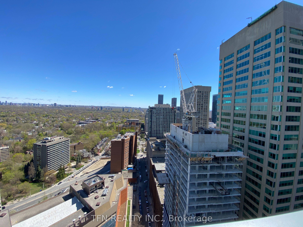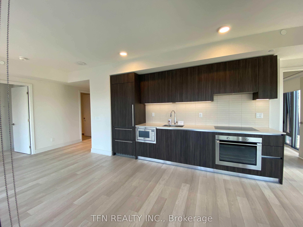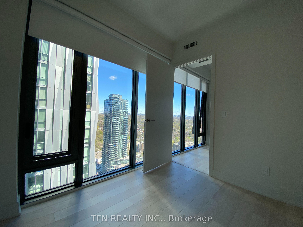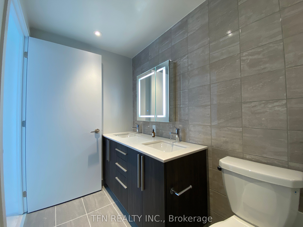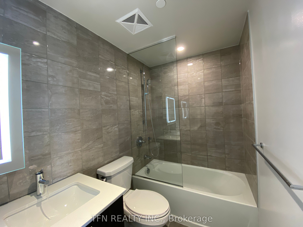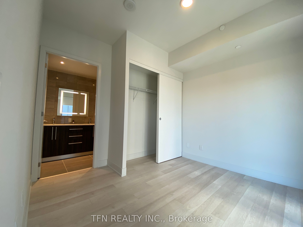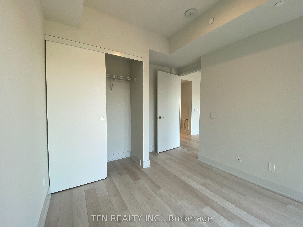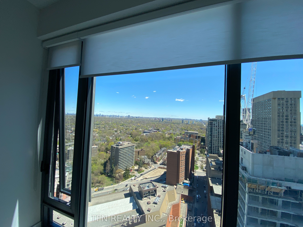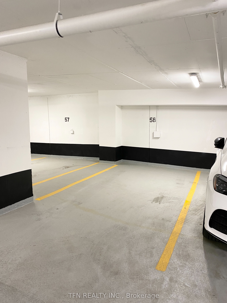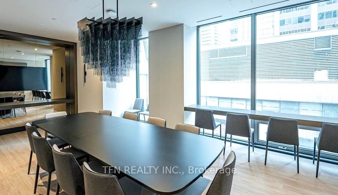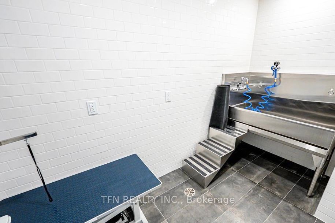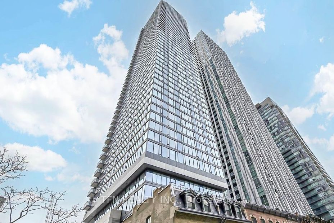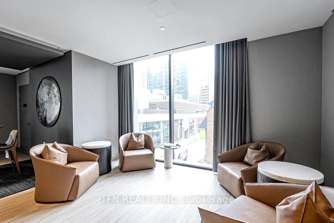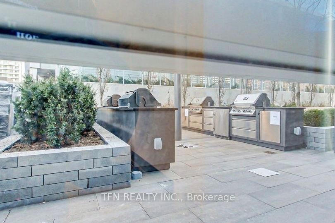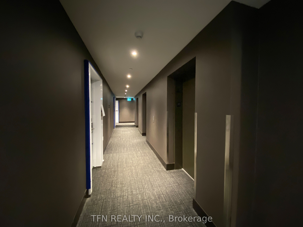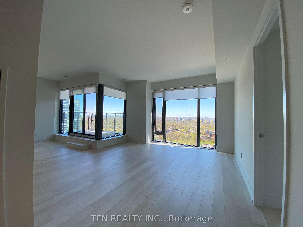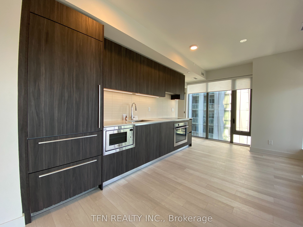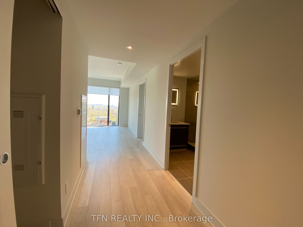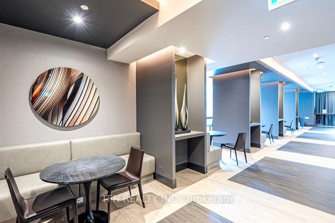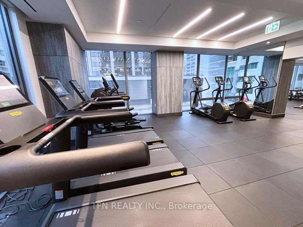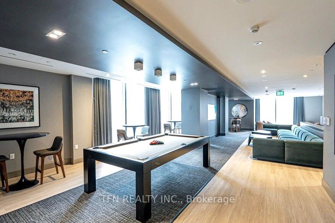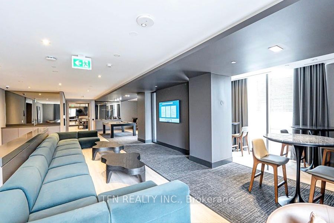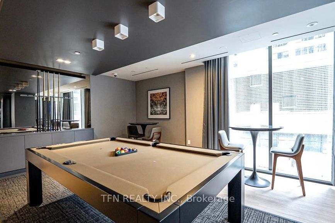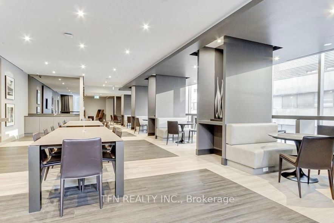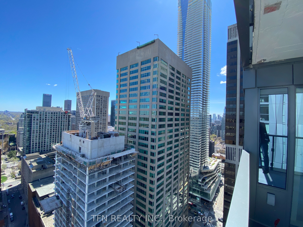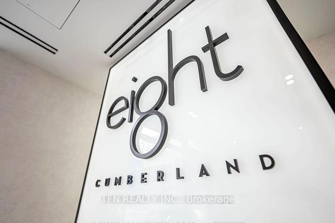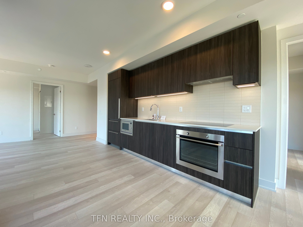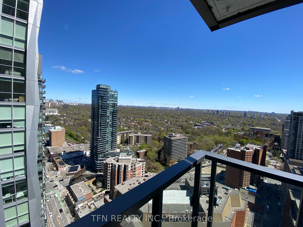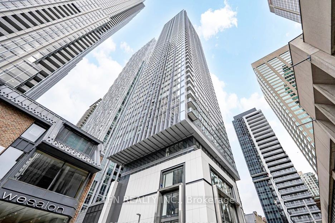
$4,000 /mo
Listed by TFN REALTY INC.
Condo Apartment•MLS #C12103444•New
Room Details
| Room | Features | Level |
|---|---|---|
Living Room 7.57 × 4.7 m | Hardwood FloorCombined w/DiningW/O To Balcony | Flat |
Dining Room 7.57 × 4.7 m | Hardwood FloorCombined w/KitchenWindow Floor to Ceiling | Flat |
Kitchen 7.57 × 4.7 m | Stainless Steel ApplModern KitchenQuartz Counter | Flat |
Primary Bedroom 3.02 × 2.77 m | Hardwood Floor5 Pc EnsuiteWindow Floor to Ceiling | Flat |
Bedroom 2 3.2 × 2.77 m | Hardwood FloorClosetWindow Floor to Ceiling | Flat |
Client Remarks
Welcome to 8 Cumberland, Yorkville's Newest Luxury Address! Live in this almost brand new, 2 Bed, 2 Full Bath Corner Suite located on the 30th floor of this striking 51-storey high-rise by Great Gulf. 8 Cumberland marks its presence with a century-old brick Victorian podium, paying homage to Yorkville's timeless heritage. Situated in the heart of Yorkville at Yonge & Cumberland, this suite offers 918sf of modern living with a generous balcony access to enjoy panoramic city views and abundant natural light through floor-to-ceiling windows. Enjoy a Chef-inspired Kitchen with Quartz Countertops, sleek Cabinetry, Undercabinet Lighting, and Built-in Modern Integrated Stainless Steel Appliances. The open-concept layout is ideal for entertaining, with wide-plank flooring throughout and a private terrace. This luxury suite also comes with 1 Underground Parking space (a rare find for this building & surrounding locations) and as a bonus, FREE Bell high-speed internet is also included! Resort style amenities await you: 24/7 Concierge, fully-equipped Fitness Centre, Yoga Studio, Games Room, Steam Room, Business Centre, Pet Park w/Spa access, Resident Lounge, Party Rooms and a stunning Outdoor Terrace with Garden, Roof-top BBQ & Hot and Cold Plunge Pools. With an unbeatable walk and transit scores, this location is just steps away from world-class shopping, fine dining, cafes, transit, great schools (UofT, TMU), libraries, art galleries, museums and entertainment galore. Conveniently connected to the Don Valley Parkway and Gardiner Expressway, the city's best is always within reach. 8 Cumberland is definitely a luxury urban living at its finest - come live here!!
About This Property
8 Cumberland Street, Toronto C02, M4W 0B6
Home Overview
Basic Information
Amenities
Bus Ctr (WiFi Bldg)
Concierge
Exercise Room
Gym
Party Room/Meeting Room
Rooftop Deck/Garden
Walk around the neighborhood
8 Cumberland Street, Toronto C02, M4W 0B6
Shally Shi
Sales Representative, Dolphin Realty Inc
English, Mandarin
Residential ResaleProperty ManagementPre Construction
 Walk Score for 8 Cumberland Street
Walk Score for 8 Cumberland Street

Book a Showing
Tour this home with Shally
Frequently Asked Questions
Can't find what you're looking for? Contact our support team for more information.
See the Latest Listings by Cities
1500+ home for sale in Ontario

Looking for Your Perfect Home?
Let us help you find the perfect home that matches your lifestyle

