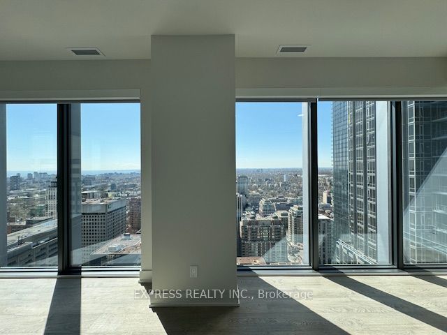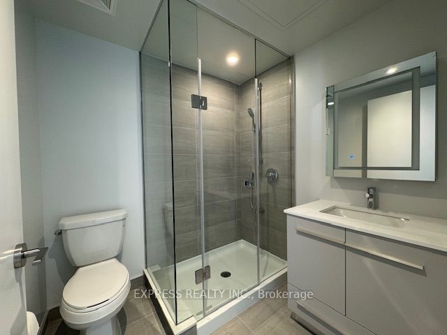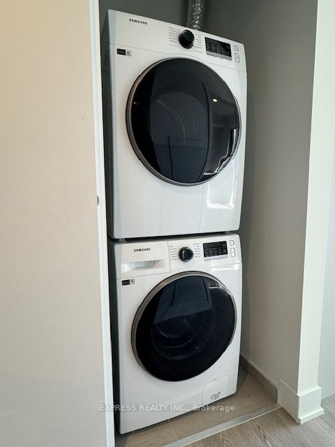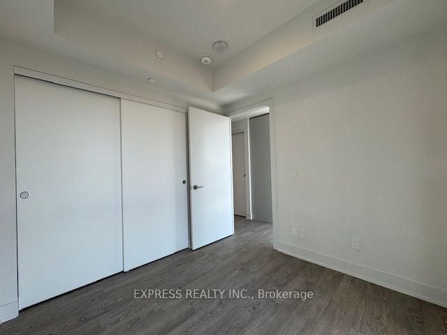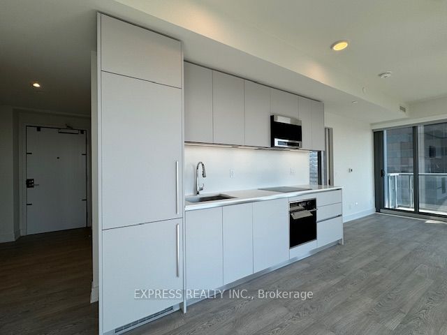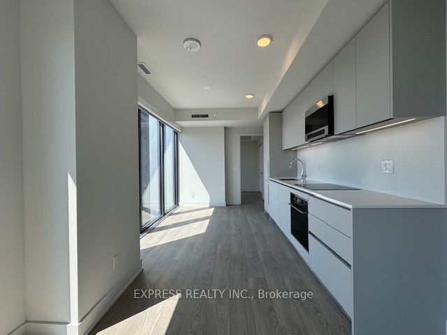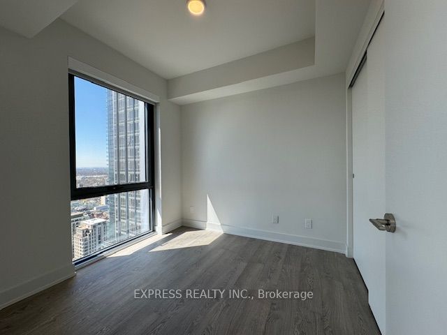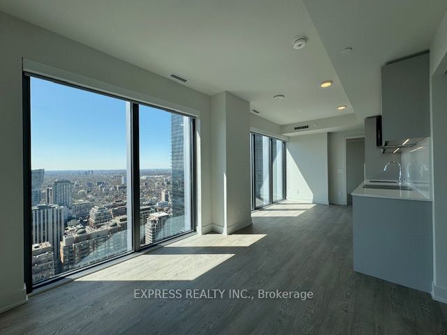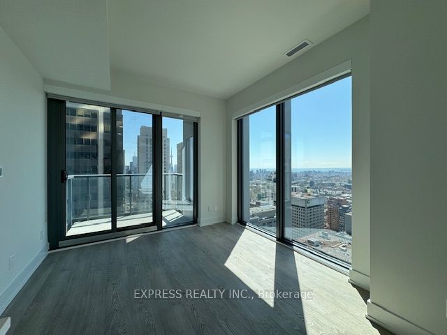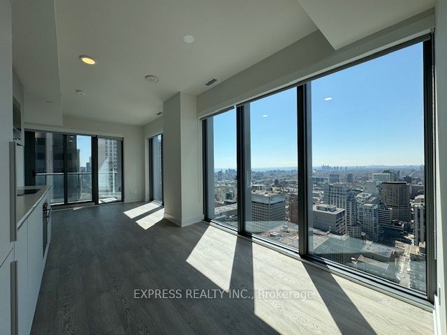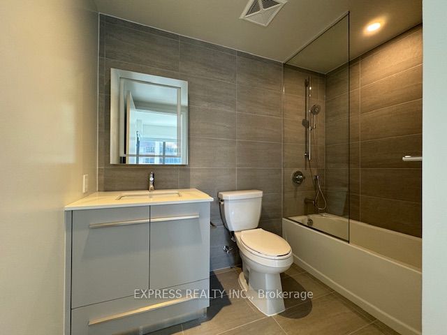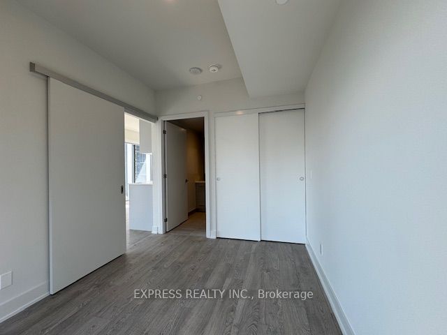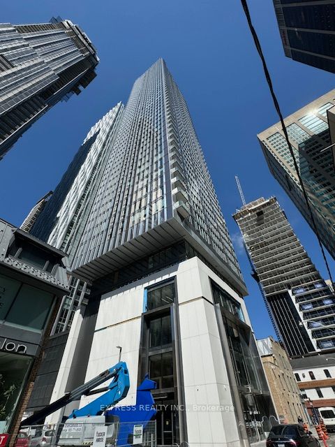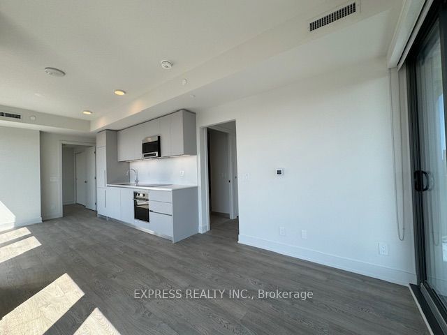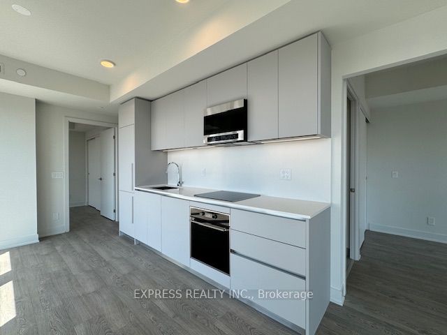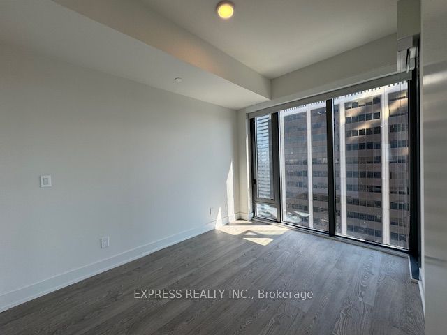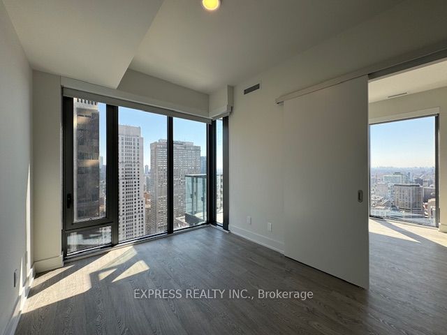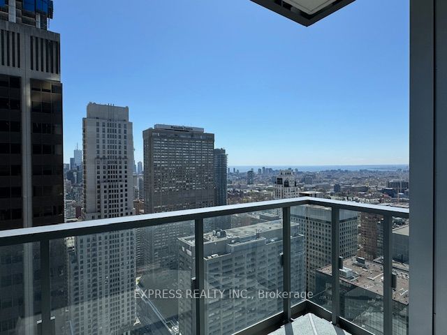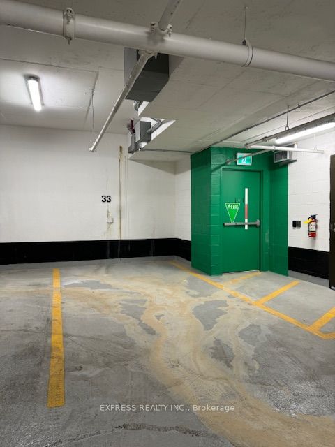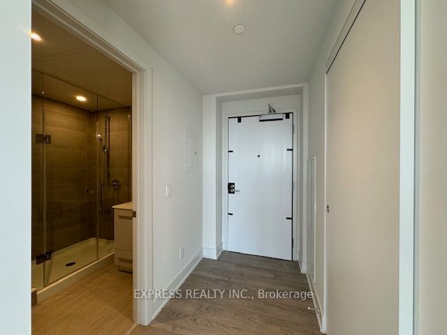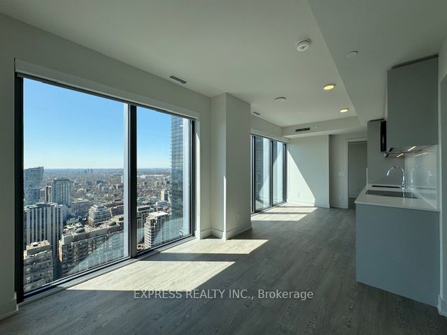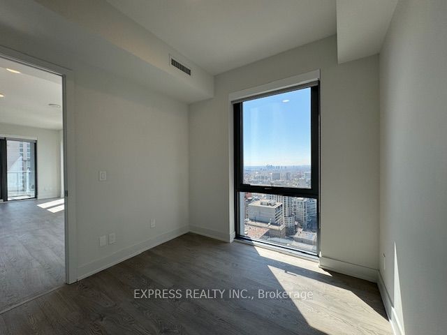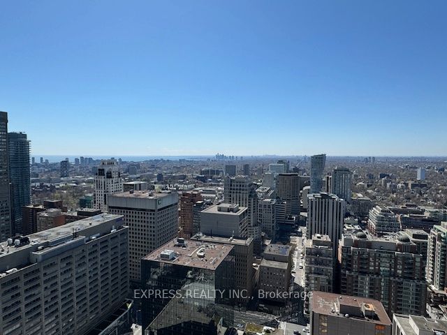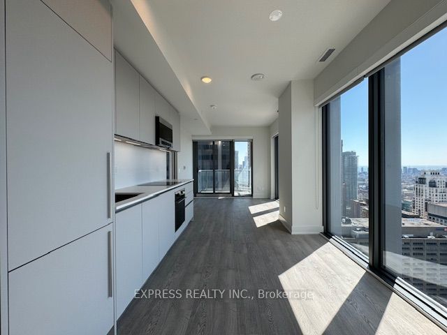
$3,800 /mo
Listed by EXPRESS REALTY INC.
Co-op Apartment•MLS #C12071862•Price Change
Room Details
| Room | Features | Level |
|---|---|---|
Living Room 7.04 × 3.1 m | Hardwood FloorCombined w/DiningW/O To Balcony | Flat |
Dining Room 7.04 × 3.1 m | Hardwood FloorCombined w/KitchenOpen Concept | Flat |
Kitchen 7.04 × 3.1 m | B/I AppliancesQuartz CounterModern Kitchen | Flat |
Primary Bedroom 3.45 × 2.64 m | 4 Pc EnsuiteClosetWindow | Flat |
Bedroom 2 2.69 × 2.82 m | Hardwood FloorClosetWindow | Flat |
Client Remarks
Welcome To 8 Cumberland! In The Heart Of Toronto's Most Sought After Yorkville Neighborhood, Featuring A Bright & Spacious 2 Bedrooms And 2 Bathrooms Corner Unit W/ Stunning SW Views, High End Finishing's Throughout And A Very Functional And Open Floor Plan. State Of The Art Amenities Including Fitness Area And Yoga Studio, Steam Rooms, Business Centre, Pet Park And Spa, And An Outdoor Terrace Equipped With Hot And Cold Plunge Pools. Perfect Walk & Transit Score, 2 Mins Walk To Bloor Subway, Mins to U Of T. Steps From The City's Best Shopping & Restaurants and Much More! 1 Parking Included.
About This Property
8 Cumberland Street, Toronto C02, M4W 0B6
Home Overview
Basic Information
Amenities
Concierge
Gym
Party Room/Meeting Room
Rooftop Deck/Garden
Walk around the neighborhood
8 Cumberland Street, Toronto C02, M4W 0B6
Shally Shi
Sales Representative, Dolphin Realty Inc
English, Mandarin
Residential ResaleProperty ManagementPre Construction
 Walk Score for 8 Cumberland Street
Walk Score for 8 Cumberland Street

Book a Showing
Tour this home with Shally
Frequently Asked Questions
Can't find what you're looking for? Contact our support team for more information.
Check out 100+ listings near this property. Listings updated daily
See the Latest Listings by Cities
1500+ home for sale in Ontario

Looking for Your Perfect Home?
Let us help you find the perfect home that matches your lifestyle
