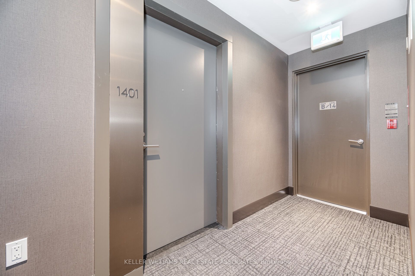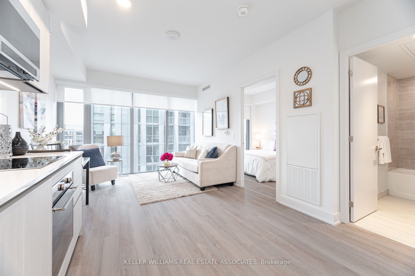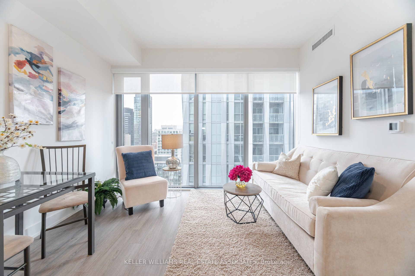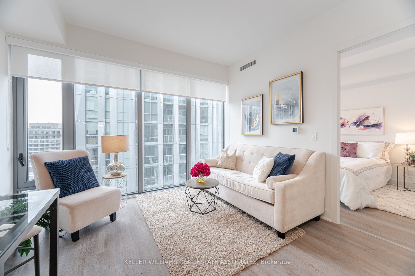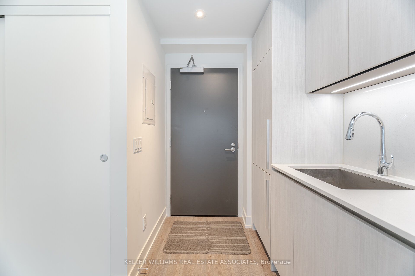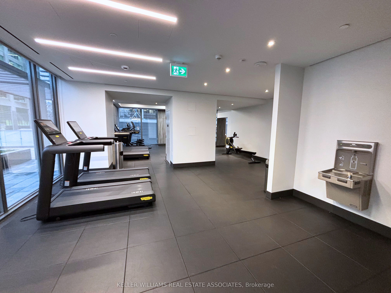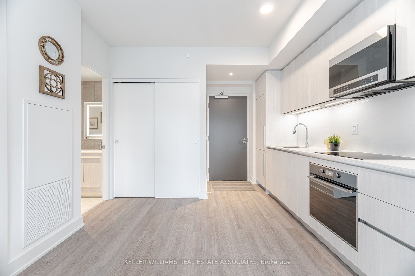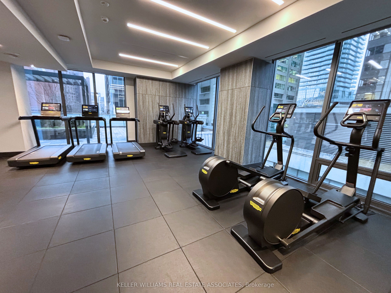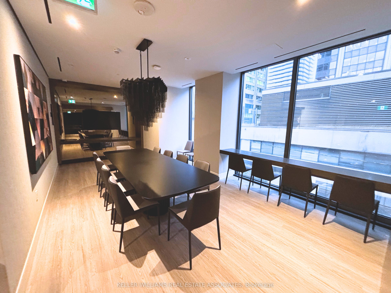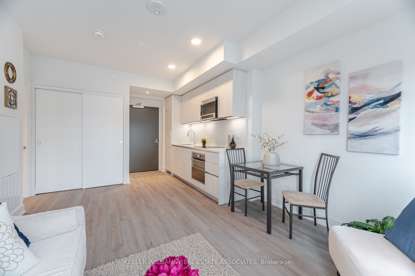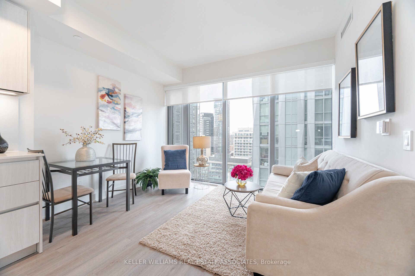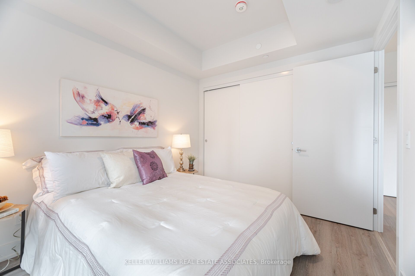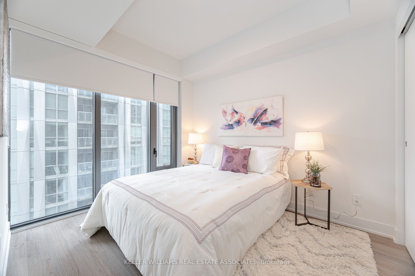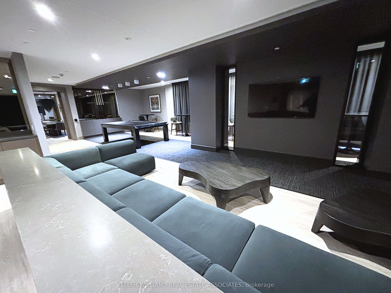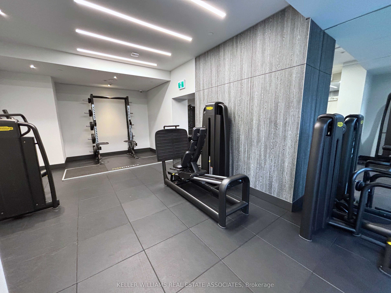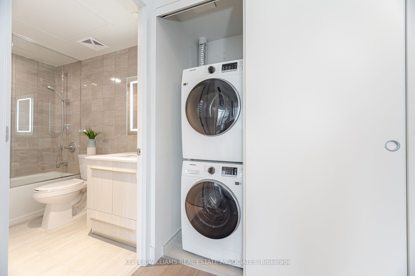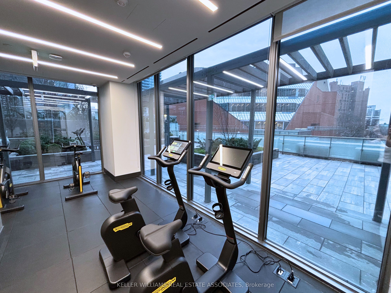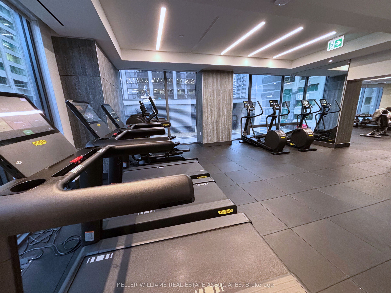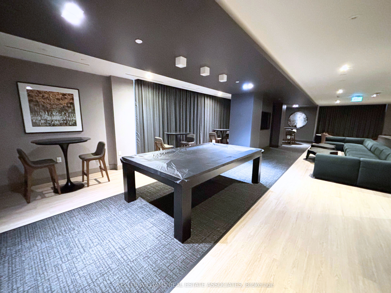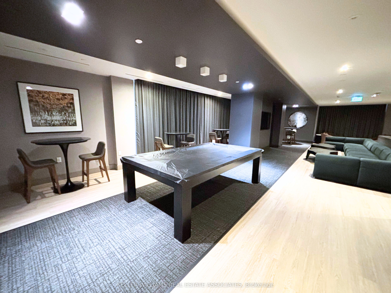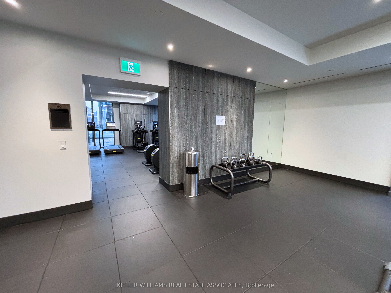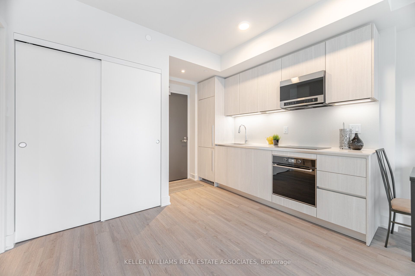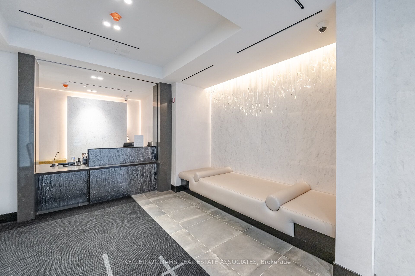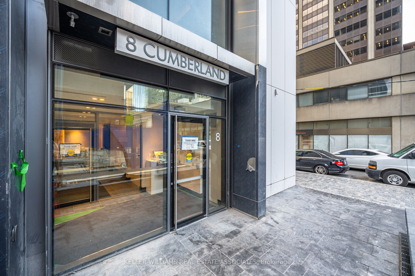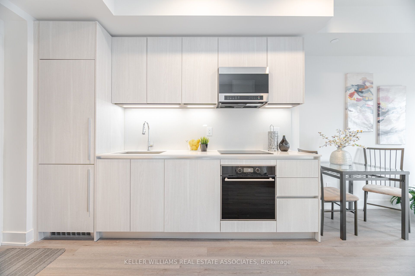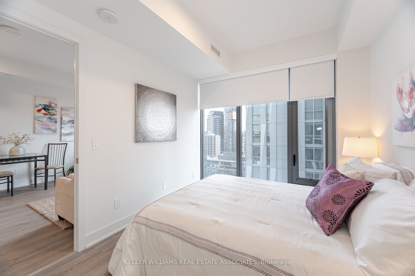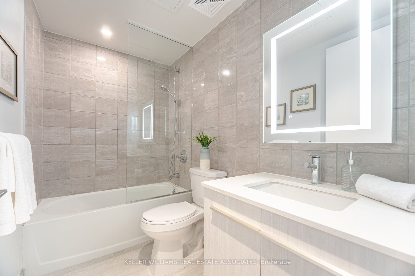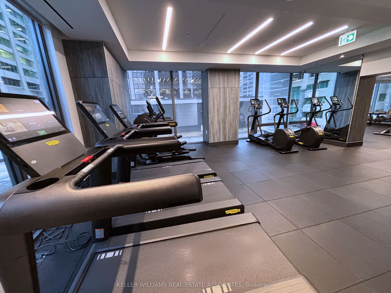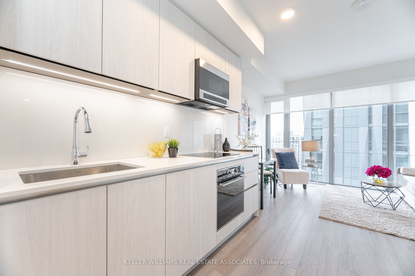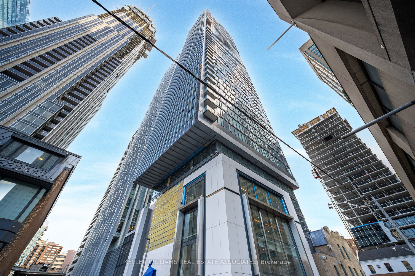
$629,800
Est. Payment
$2,405/mo*
*Based on 20% down, 4% interest, 30-year term
Listed by KELLER WILLIAMS REAL ESTATE ASSOCIATES
Condo Apartment•MLS #C12071283•New
Included in Maintenance Fee:
Building Insurance
Common Elements
CAC
Heat
Water
Price comparison with similar homes in Toronto C02
Compared to 33 similar homes
-5.0% Lower↓
Market Avg. of (33 similar homes)
$662,796
Note * Price comparison is based on the similar properties listed in the area and may not be accurate. Consult licences real estate agent for accurate comparison
Room Details
| Room | Features | Level |
|---|---|---|
Living Room 4.97 × 3.63 m | Open ConceptWindowLaminate | Main |
Dining Room 4.97 × 3.63 m | Combined w/LivingOpen ConceptLaminate | Main |
Kitchen 4.97 × 3.63 m | Stainless Steel ApplStone CountersLaminate | Main |
Bedroom 3.32 × 2.74 m | Window Floor to CeilingDouble ClosetLaminate | Main |
Client Remarks
Discover urban living at its finest in this stunning 1-bedroom, 1-bath condo in Yorkville Toronto's most desirable neighborhood! This contemporary suite features soaring 10-foot smooth ceilings, floor-to-ceiling windows, and elegant engineered hardwood floors throughout. The spacious bedroom offers a double closet, while the sleek kitchen is outfitted with stainless steel appliances, caesarstone backsplash and caesarstone countertops all with city views. The 4-piece washroom has a wood cabinet with stone countertop and a tub shower door upgrade on the bathtub. Enjoy the convenience of in-suite laundry as well! The building offers top-tier amenities, including a Fitness Centre, Yoga Studio, Steam Room, Business Center, Party Room, Pet Spa, and a serene Outdoor Garden. With a perfect 100 Walk Score and Transit Score, you're steps away from world-class shopping, Eataly, and some of the city's finest restaurants. Easy access to the Don Valley Parkway, Gardiner Expressway, and Highway 401 makes commuting a breeze. Whether you're a first-time buyer or an investor, this stylish and perfectly located condo is an opportunity you wont want to miss!
About This Property
8 Cumberland Street, Toronto C02, M4W 0B6
Home Overview
Basic Information
Amenities
Concierge
Gym
Party Room/Meeting Room
Rooftop Deck/Garden
Walk around the neighborhood
8 Cumberland Street, Toronto C02, M4W 0B6
Shally Shi
Sales Representative, Dolphin Realty Inc
English, Mandarin
Residential ResaleProperty ManagementPre Construction
Mortgage Information
Estimated Payment
$0 Principal and Interest
 Walk Score for 8 Cumberland Street
Walk Score for 8 Cumberland Street

Book a Showing
Tour this home with Shally
Frequently Asked Questions
Can't find what you're looking for? Contact our support team for more information.
Check out 100+ listings near this property. Listings updated daily
See the Latest Listings by Cities
1500+ home for sale in Ontario

Looking for Your Perfect Home?
Let us help you find the perfect home that matches your lifestyle
