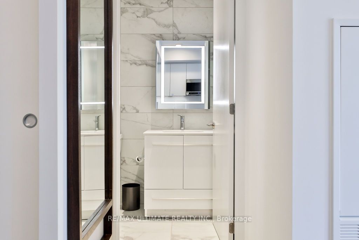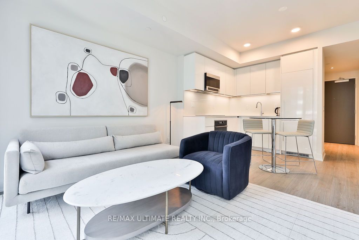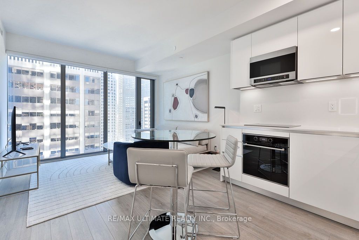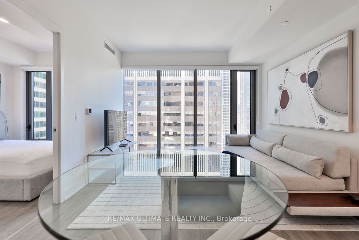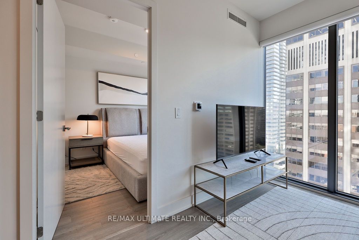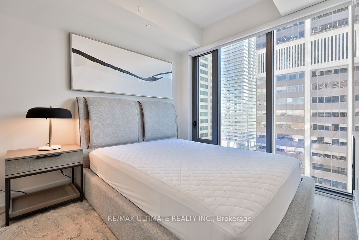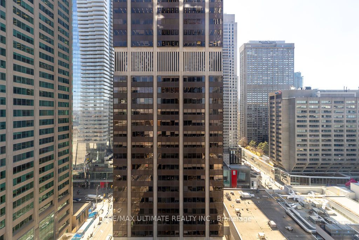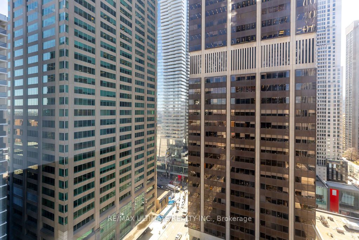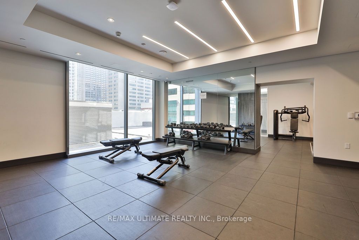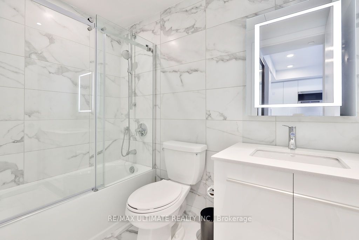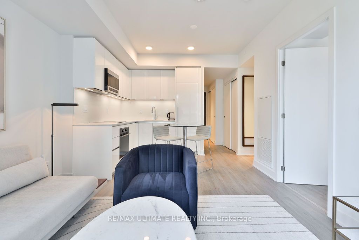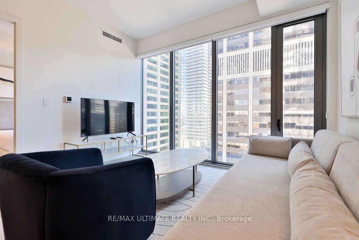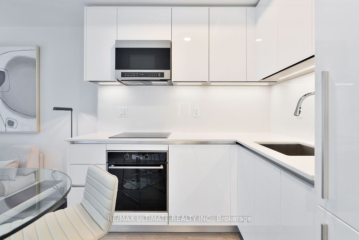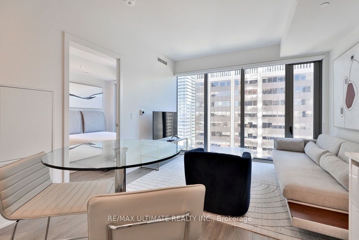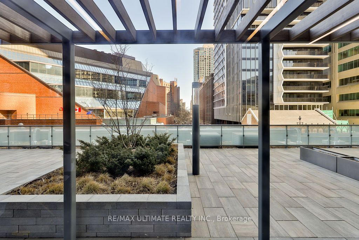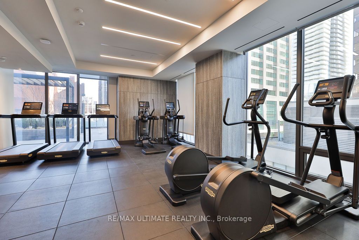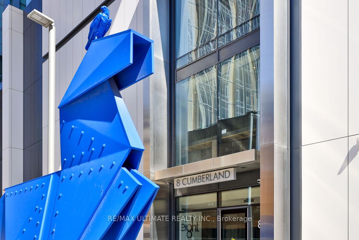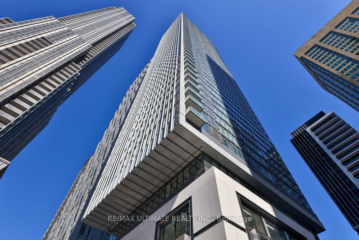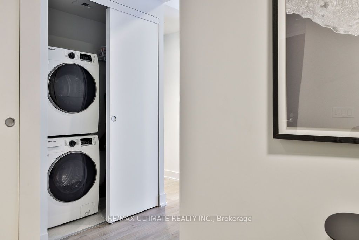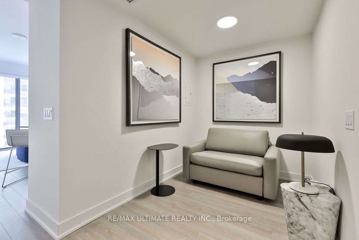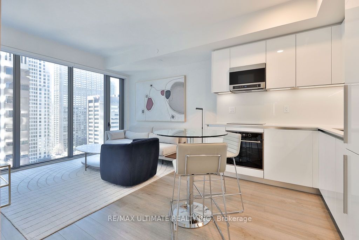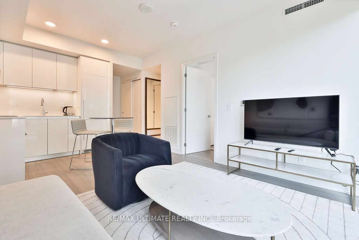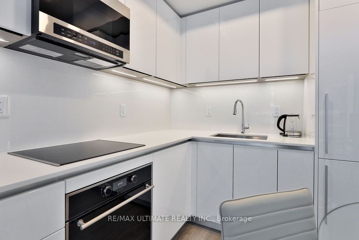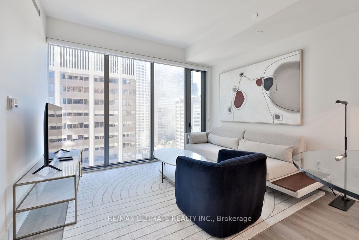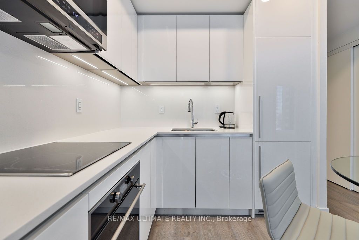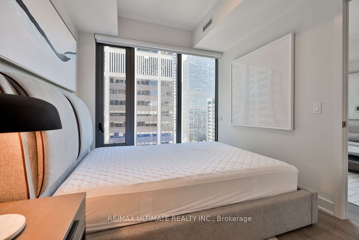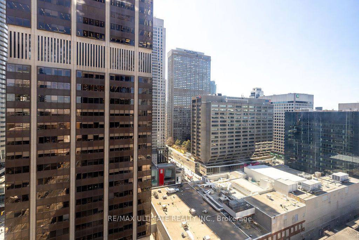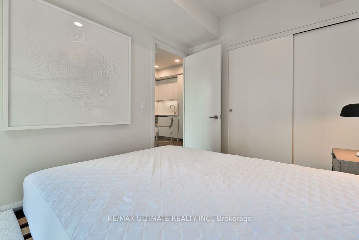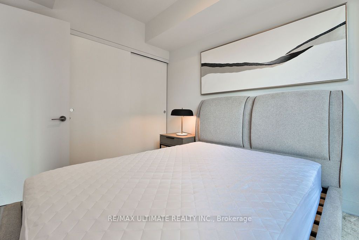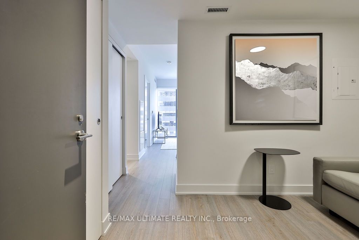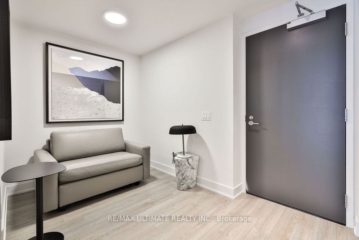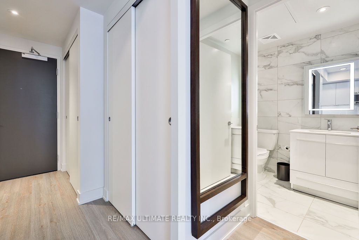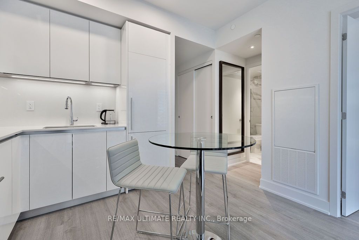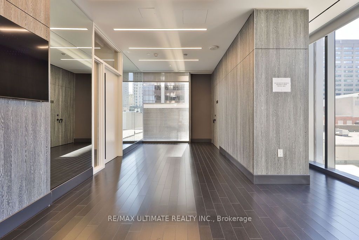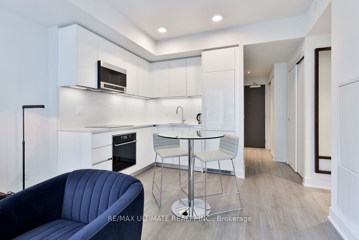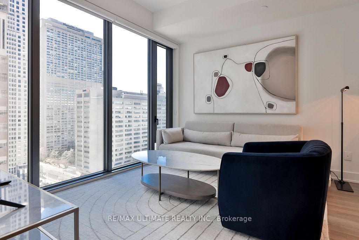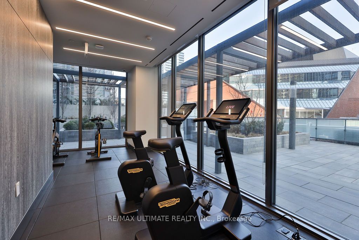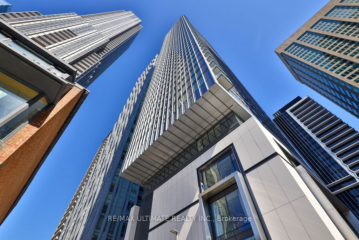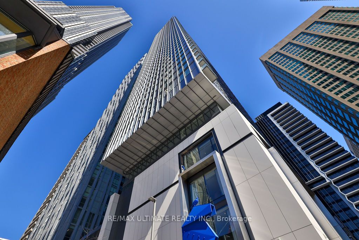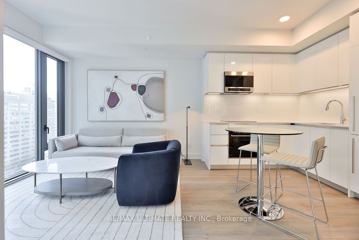
$2,750 /mo
Listed by RE/MAX ULTIMATE REALTY INC.
Condo Apartment•MLS #C12039673•Price Change
Room Details
| Room | Features | Level |
|---|---|---|
Living Room 3.59 × 4.87 m | Combined w/DiningCombined w/KitchenWindow Floor to Ceiling | Flat |
Dining Room 3.57 × 4.87 m | Combined w/KitchenCombined w/LivingOpen Concept | Flat |
Kitchen 3.59 × 4.87 m | B/I AppliancesOpen ConceptCombined w/Dining | Flat |
Primary Bedroom 2.74 × 3.2 m | Separate RoomClosetWindow Floor to Ceiling | Flat |
Client Remarks
Welcome to the luxurious 8 Cumberland in the prestigious Yorkville community! This bright and spacious 1+Den unit boasts a thoughtfully designed layout, featuring a modern kitchen with high-end appliances, soaring 9-foot ceilings, and elegant floor-to-ceiling windows that flood the space with natural light. Enjoy the sophistication of engineered hardwood flooring throughout. Residents have access to an exclusive outdoor terrace complete with hot and cold plunge pools. It is just steps away from Toronto's finest boutiques, gourmet dining, and cultural attractions, with easy access to highways for ultimate convenience.
About This Property
8 Cumberland Street, Toronto C02, M4W 0B6
Home Overview
Basic Information
Walk around the neighborhood
8 Cumberland Street, Toronto C02, M4W 0B6
Shally Shi
Sales Representative, Dolphin Realty Inc
English, Mandarin
Residential ResaleProperty ManagementPre Construction
 Walk Score for 8 Cumberland Street
Walk Score for 8 Cumberland Street

Book a Showing
Tour this home with Shally
Frequently Asked Questions
Can't find what you're looking for? Contact our support team for more information.
See the Latest Listings by Cities
1500+ home for sale in Ontario

Looking for Your Perfect Home?
Let us help you find the perfect home that matches your lifestyle
