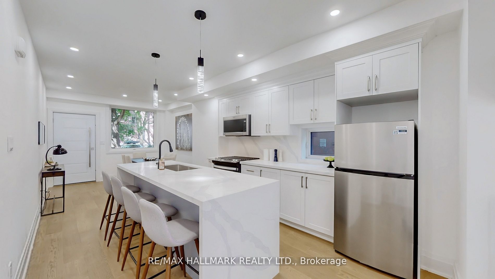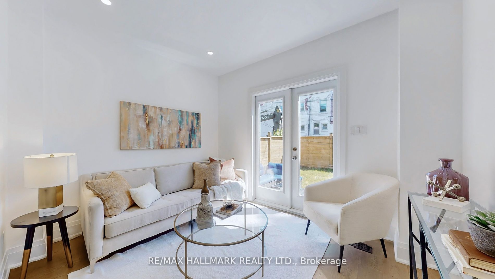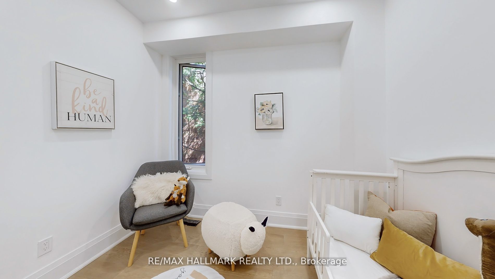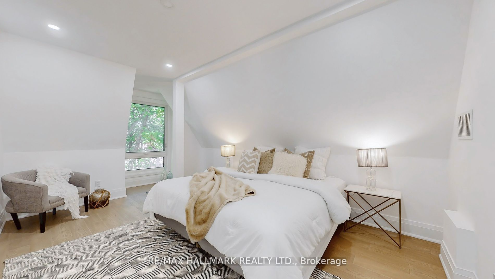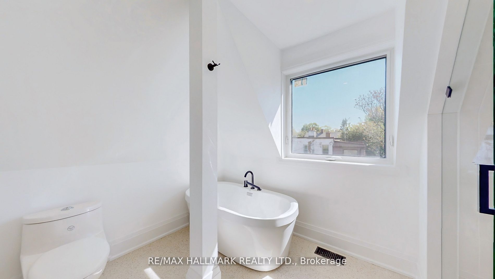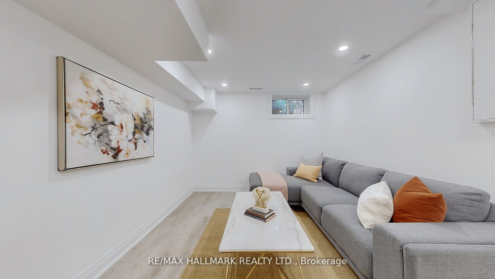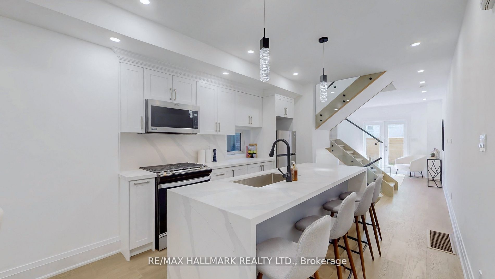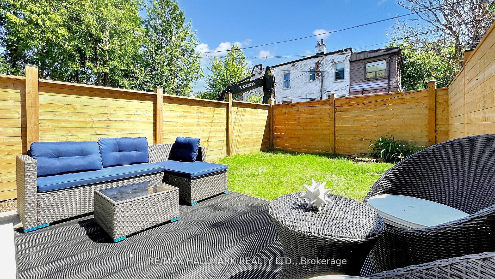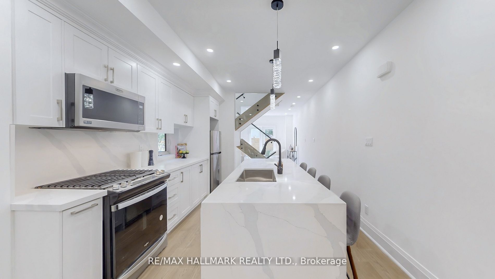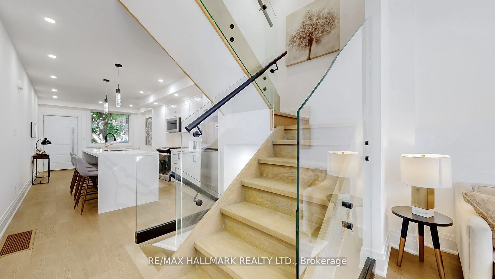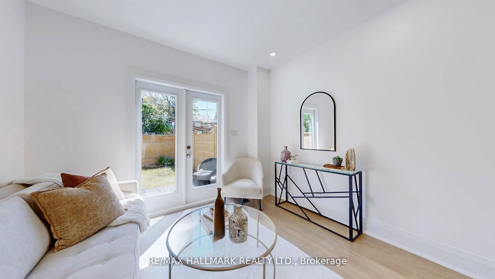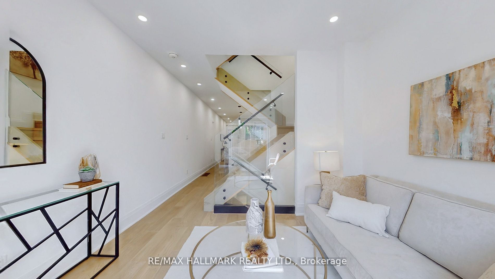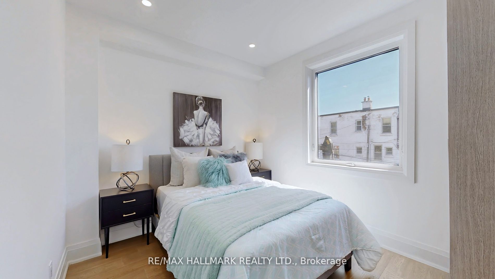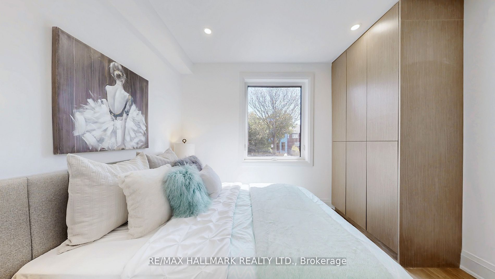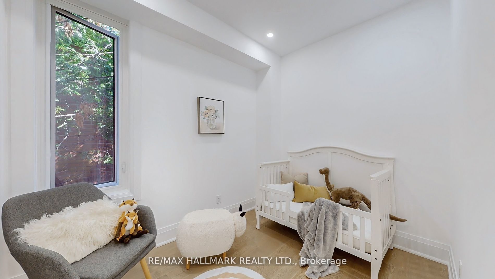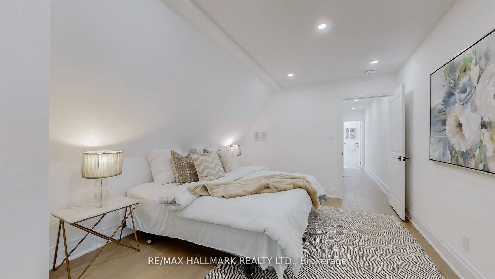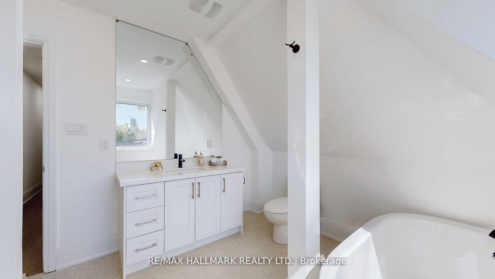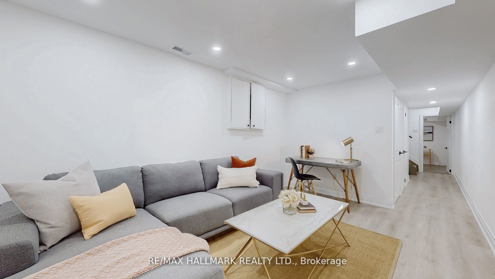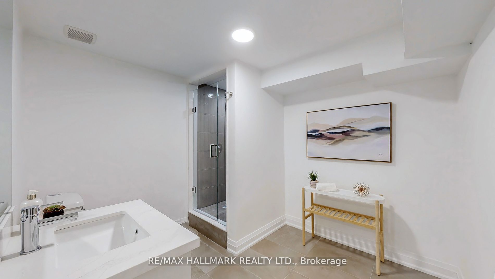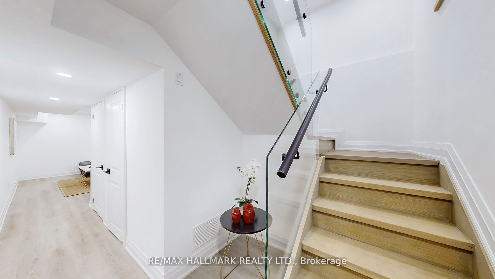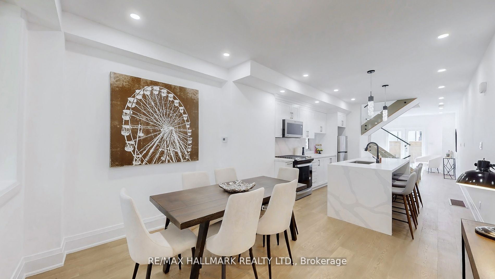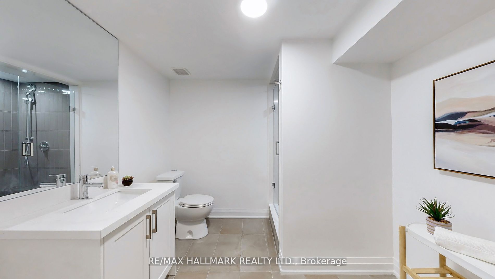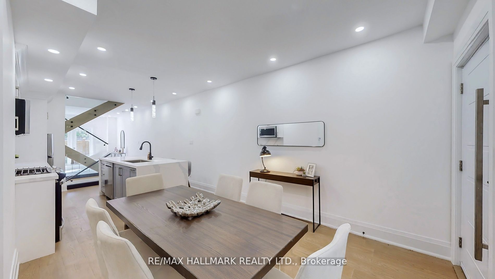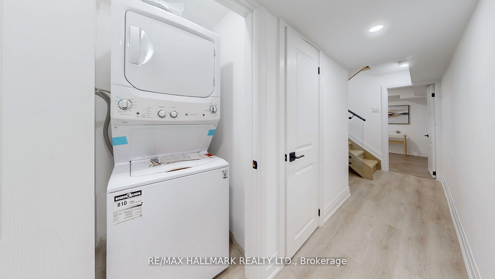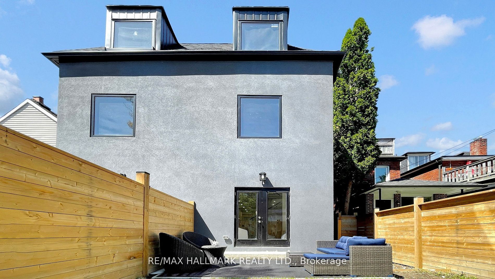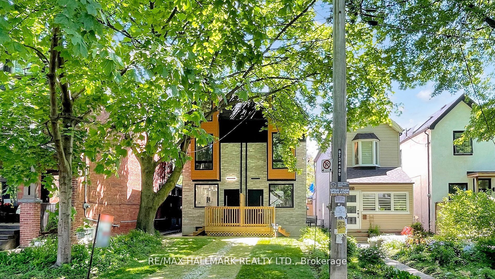
$1,670,000
Est. Payment
$6,378/mo*
*Based on 20% down, 4% interest, 30-year term
Listed by RE/MAX HALLMARK REALTY LTD.
Semi-Detached •MLS #C12228130•New
Price comparison with similar homes in Toronto C02
Compared to 4 similar homes
-33.0% Lower↓
Market Avg. of (4 similar homes)
$2,493,500
Note * Price comparison is based on the similar properties listed in the area and may not be accurate. Consult licences real estate agent for accurate comparison
Room Details
| Room | Features | Level |
|---|---|---|
Dining Room 3.2 × 3.48 m | Large WindowHardwood Floor | Main |
Kitchen 3.2 × 3.51 m | Open ConceptHardwood FloorBreakfast Area | Main |
Living Room 3.2 × 2.69 m | Double DoorsHardwood FloorHardwood Floor | Main |
Bedroom 3.18 × 3.68 m | Large ClosetLarge WindowHardwood Floor | Second |
Bedroom 2 3.18 × 2.67 m | Picture WindowHardwood FloorLarge Closet | Second |
Bedroom 3 2.21 × 2.39 m | WindowHardwood Floor | Second |
Client Remarks
This Sun-Filled, Newly Built / Renovated. Three-Storey Semi-Detached Residence Seamlessly Blends Classic Character With Modern DesignAcross A Spacious And Functional Floor Plan. Offering 4 Bedrooms, 3 Bathroom Over Four Floors, And A Beautifully Finished Lower Level, ThisHome Provides Versatile Living For Growing Families, Professionals, Or Those Seeking A Turnkey Lifestyle In The City. Step Inside And BeGreeted By Soaring Ceilings, Large Windows, And Rich Hardwood Flooring Throughout. The Main Floor Features An Open-Concept Living AndDining Area With Stylish Finishes And Seamless Flow Perfect For Entertaining. The Contemporary Kitchen Is A True Show Stopper, EquippedWith Stainless Steel Appliances, Custom Cabinetry, A Sleek Backsplash, And A Large Centre Island That Doubles As A Breakfast Bar. Upstairs,The Generously Sized Bedrooms Offer Privacy And Comfort, With A Luxurious Primary Retreat That Includes A large Closet. The Loft-StyleThird Floor Features A Bright And Open Bonus Space Ideal For The Primary Private Bedroom A Double Office, Studio And Many More Uses.The Finished Lower Level Offers Flexibility For A Rec Room, Home Gym, Or Additional Living Area. Live In One Of Torontos Most VibrantCommunities Steps From Bloor Street, Christie Pits Park, Bathurst & Christie Subway Stations, Highly-Rated Schools, Cafes, Boutiques, AndCultural Landmarks. The Annex Offers A Rare Blend Of Urban Convenience And Historic Charm, Making It One Of The Most Sought-AfterNeighbourhoods In The City.
About This Property
755 Manning Avenue, Toronto C02, M6G 2W5
Home Overview
Basic Information
Walk around the neighborhood
755 Manning Avenue, Toronto C02, M6G 2W5
Shally Shi
Sales Representative, Dolphin Realty Inc
English, Mandarin
Residential ResaleProperty ManagementPre Construction
Mortgage Information
Estimated Payment
$0 Principal and Interest
 Walk Score for 755 Manning Avenue
Walk Score for 755 Manning Avenue

Book a Showing
Tour this home with Shally
Frequently Asked Questions
Can't find what you're looking for? Contact our support team for more information.
See the Latest Listings by Cities
1500+ home for sale in Ontario

Looking for Your Perfect Home?
Let us help you find the perfect home that matches your lifestyle
