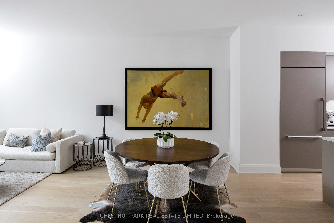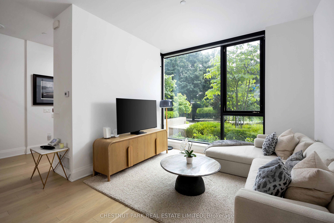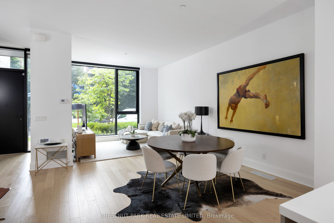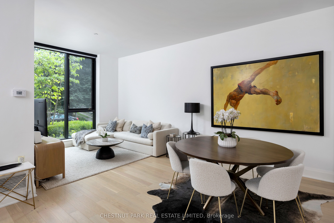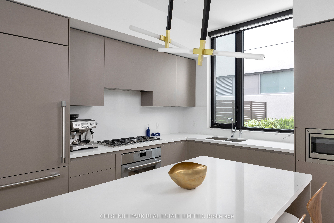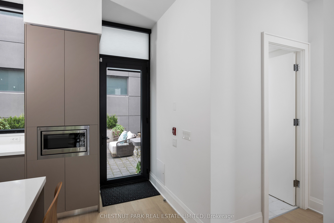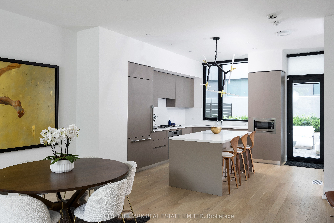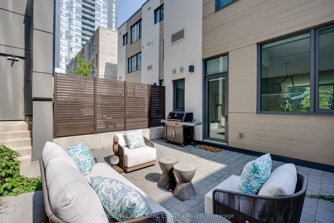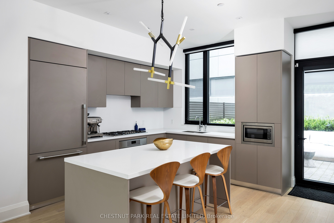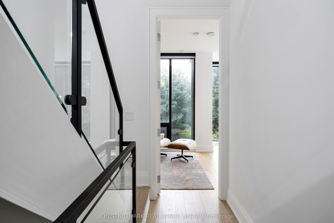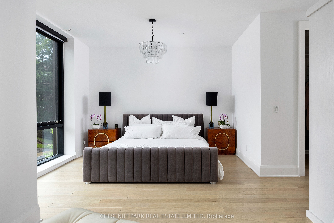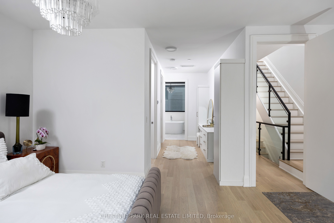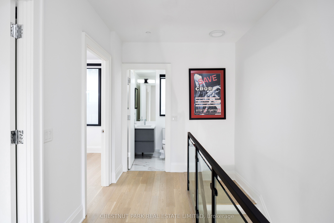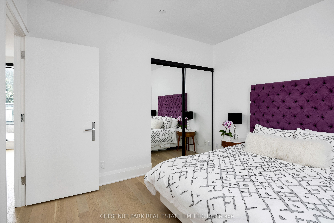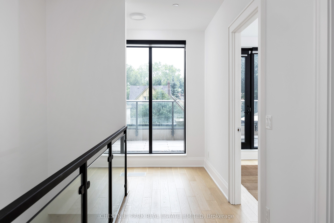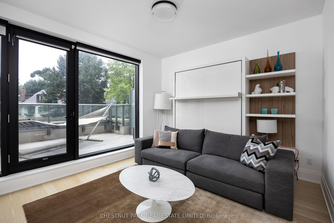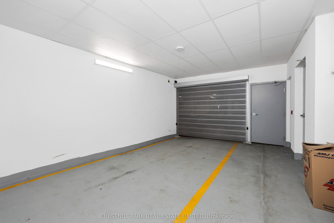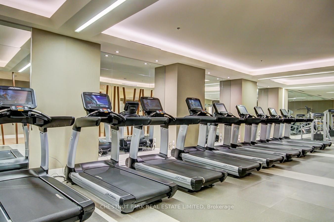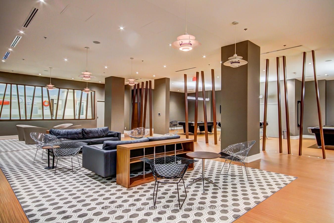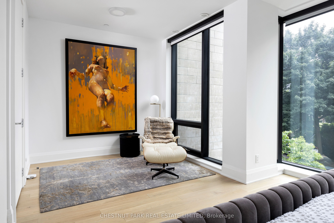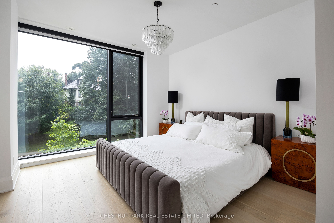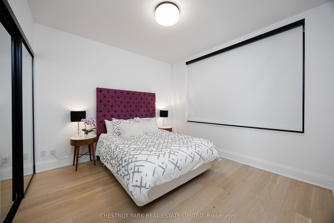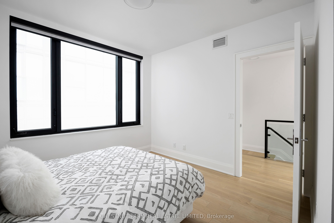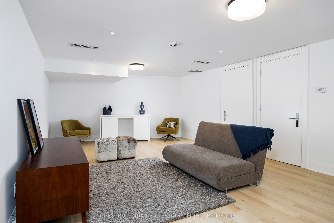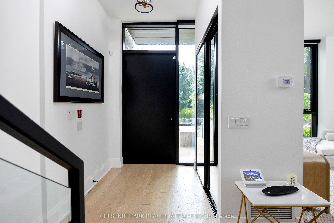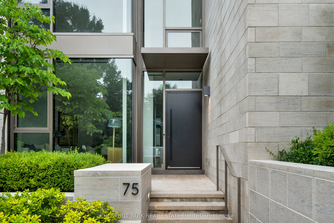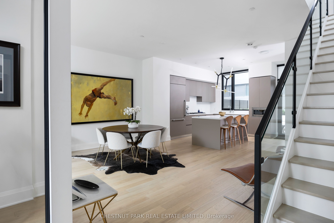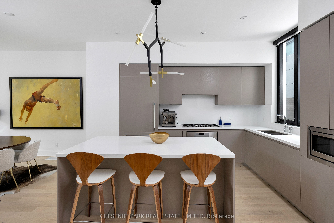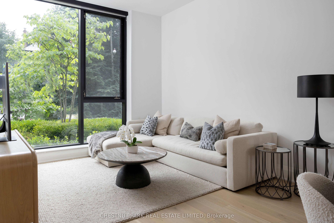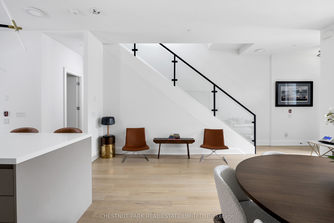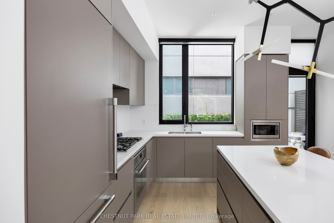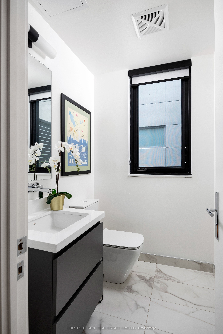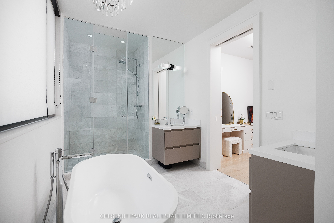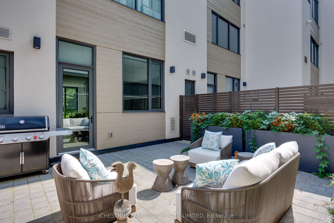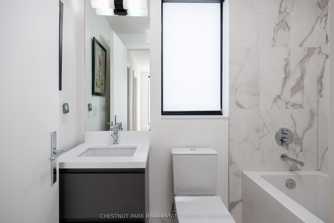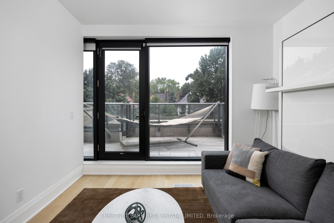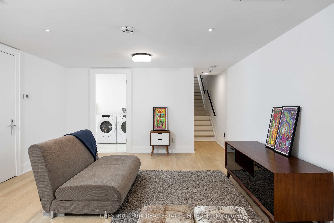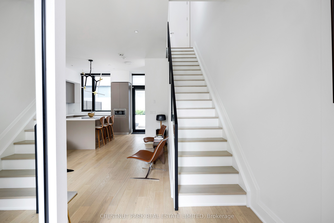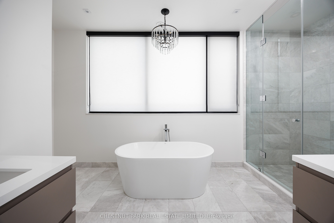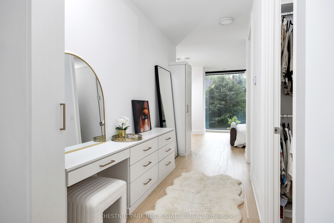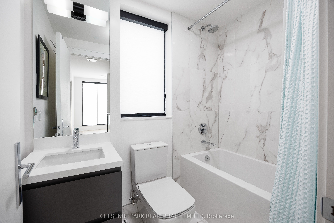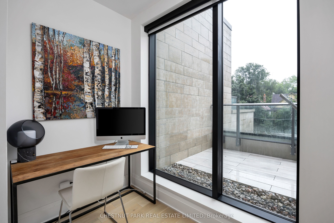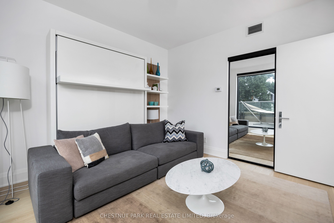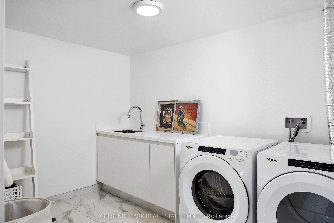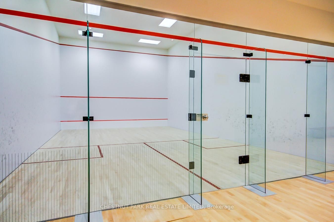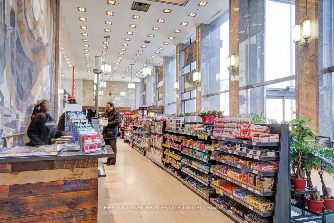
$3,195,000
Est. Payment
$12,203/mo*
*Based on 20% down, 4% interest, 30-year term
Listed by CHESTNUT PARK REAL ESTATE LIMITED
Condo Townhouse•MLS #C12179014•New
Included in Maintenance Fee:
CAC
Common Elements
Building Insurance
Parking
Room Details
| Room | Features | Level |
|---|---|---|
Living Room | South ViewCombined w/DiningHardwood Floor | Main |
Dining Room | Overlooks LivingOpen ConceptHardwood Floor | Main |
Kitchen | Centre IslandMarble CounterW/O To Terrace | Main |
Primary Bedroom | Walk-In Closet(s)Combined w/Sitting6 Pc Ensuite | Second |
Bedroom 2 | W/O To TerraceSouth ViewDouble Closet | Third |
Bedroom 3 | 4 Pc BathDouble ClosetHardwood Floor | Third |
Client Remarks
Nestled on a serene, tree-lined street in the heart of midtown Toronto, this executive turnkey townhome offers sophisticated urban living just steps from Summerhill, Deer Park, Yonge & St. Clair, & Forest Hill. Perfectly blending privacy, luxury, & convenience, this rare offering places you at the center of it all. The open-concept main floor features soaring ceilings, expansive windows, & warm oak hardwood floors that fill the space with natural light & understated elegance. A modern chef-inspired kitchen anchors the space, complete with a large center island with breakfast bar seating, marble countertops, a honed backsplash, premium built-in appliances, & ample pantry storage. Step out to your private terrace - ideal for morning coffee or evening drinks - & enjoy the convenience of a stylish powder room for guests. Upstairs, the private primary suite is a true retreat, boasting dramatic floor-to-ceiling south-facing windows, a cozy sitting area, two walk-in closets with built-ins, a custom vanity, & a spa-like 6-pc ensuite. The third level offers two generous bedrooms - one with a private terrace - & a sunlit office or den space, accompanied by a sleek 4-pc family bathroom. The lower level features a spacious family room designed for versatile living or recreation, a full laundry room with sink & folding station, & direct access to your private garage. An additional underground parking space is located just outside your garageno snow shoveling required!2 underground pkg,Direct access to 20,000 sq ft of world-class amenities including a fitness center, pool, spa, & more.Underground access to LCBO, Longo's, & Starbucksno need to go outside!24/7 concierge service for package delivery and enhanced safety.Streetcar stop at your front door& just a 5-minute walk to Yonge St.Top-rated schools nearby: Brown PS, BSS, UCC, The York School, De La Salle.Walk to BNR Tennis Club in 5 minutes and Forest Hill Village in under 10.
About This Property
75 Foxbar Road, Toronto C02, M4V 2G5
Home Overview
Basic Information
Amenities
Concierge
Gym
Indoor Pool
Media Room
Sauna
Squash/Racquet Court
Walk around the neighborhood
75 Foxbar Road, Toronto C02, M4V 2G5
Shally Shi
Sales Representative, Dolphin Realty Inc
English, Mandarin
Residential ResaleProperty ManagementPre Construction
Mortgage Information
Estimated Payment
$0 Principal and Interest
 Walk Score for 75 Foxbar Road
Walk Score for 75 Foxbar Road

Book a Showing
Tour this home with Shally
Frequently Asked Questions
Can't find what you're looking for? Contact our support team for more information.
See the Latest Listings by Cities
1500+ home for sale in Ontario

Looking for Your Perfect Home?
Let us help you find the perfect home that matches your lifestyle
