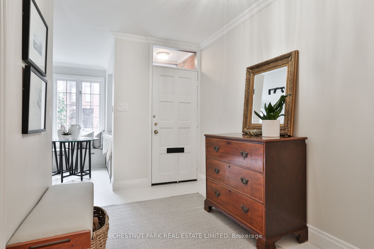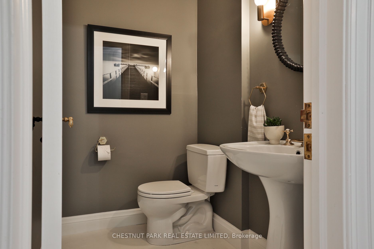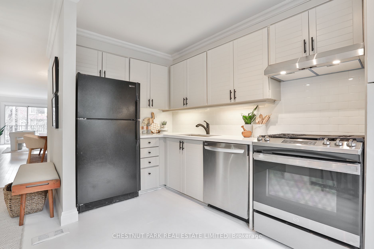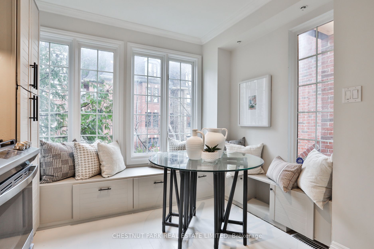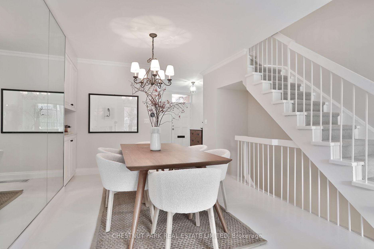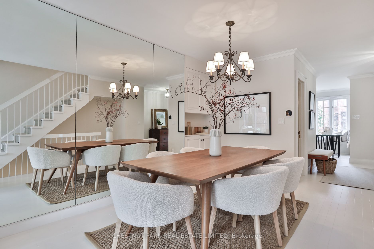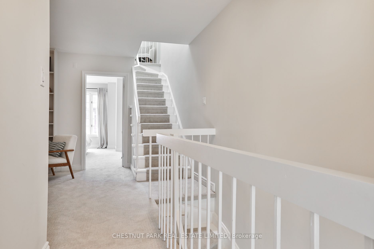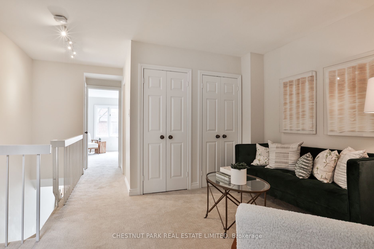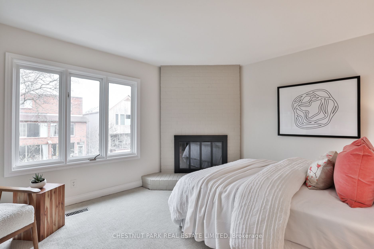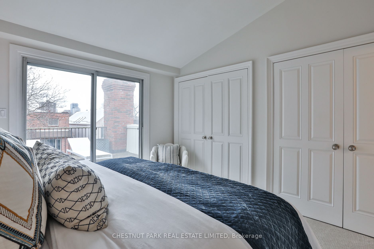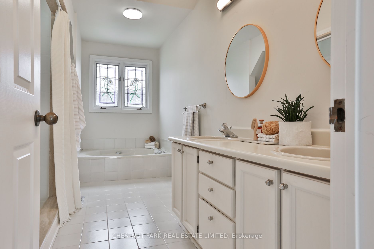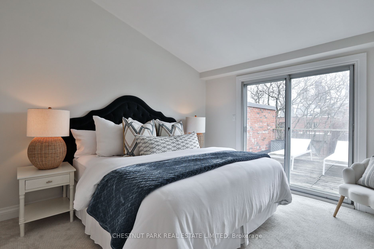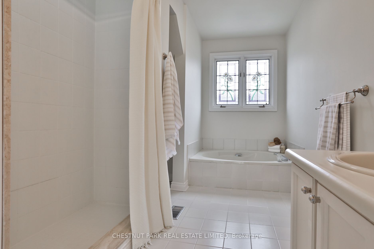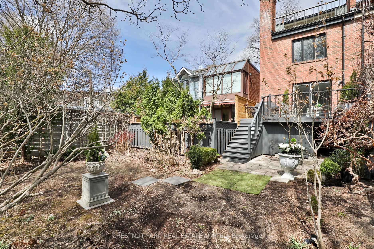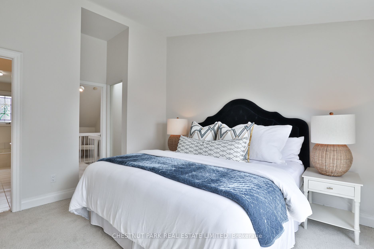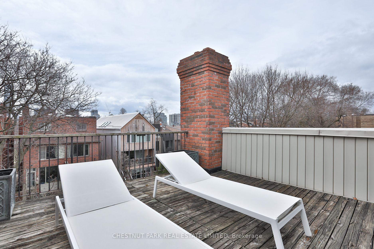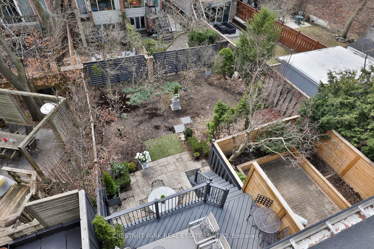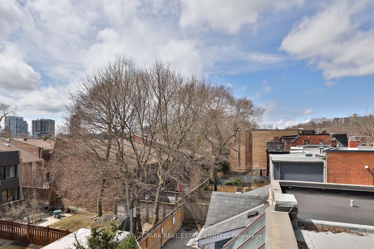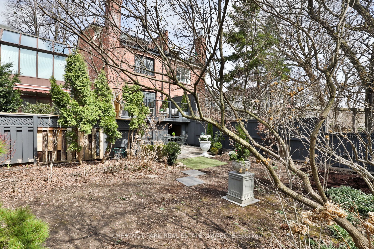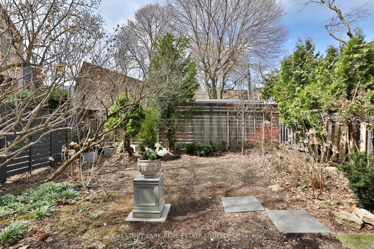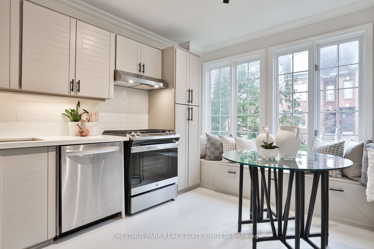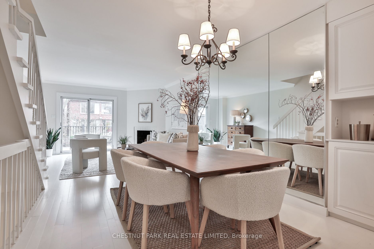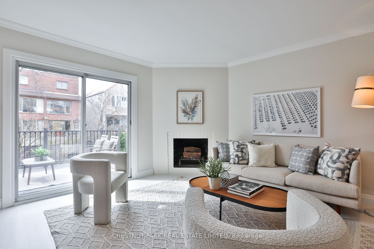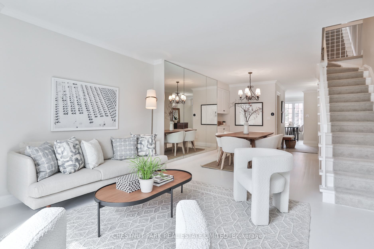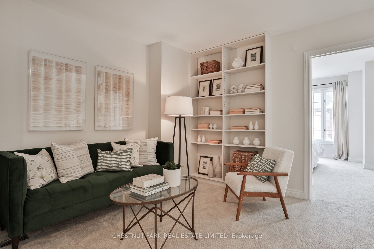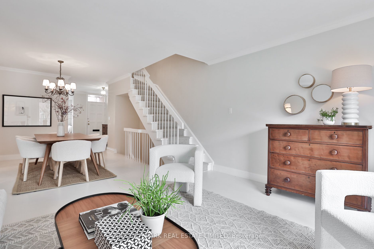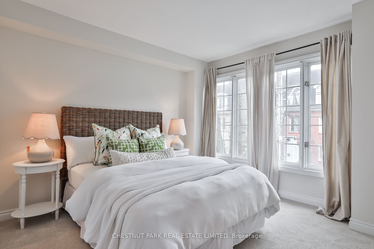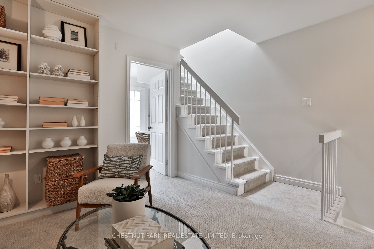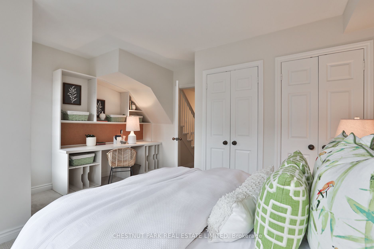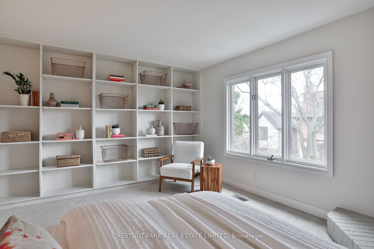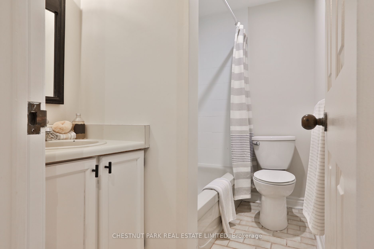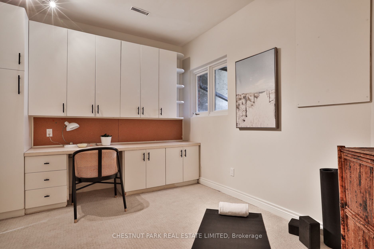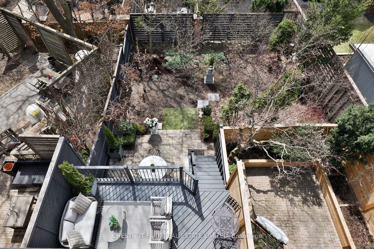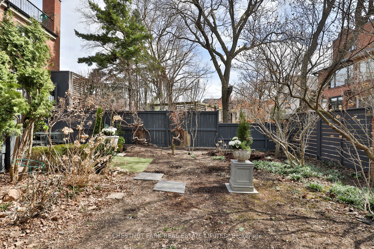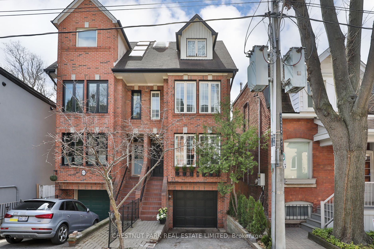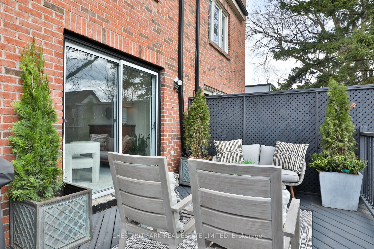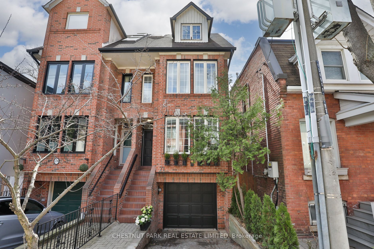
$2,179,000
Est. Payment
$8,322/mo*
*Based on 20% down, 4% interest, 30-year term
Listed by CHESTNUT PARK REAL ESTATE LIMITED
Semi-Detached •MLS #C12094464•New
Price comparison with similar homes in Toronto C02
Compared to 5 similar homes
-18.4% Lower↓
Market Avg. of (5 similar homes)
$2,670,800
Note * Price comparison is based on the similar properties listed in the area and may not be accurate. Consult licences real estate agent for accurate comparison
Room Details
| Room | Features | Level |
|---|---|---|
Living Room 4.29 × 3.96 m | FireplaceW/O To GardenHardwood Floor | Main |
Dining Room 3.96 × 3.35 m | Overlooks LivingOpen ConceptHardwood Floor | Main |
Kitchen 4.09 × 3.02 m | Stainless Steel ApplEat-in KitchenQuartz Counter | Main |
Bedroom 2 4.29 × 3.38 m | B/I DeskDouble ClosetBroadloom | Second |
Bedroom 3 4.29 × 3.53 m | FireplaceB/I ShelvesBroadloom | Second |
Primary Bedroom 3.84 × 3.53 m | W/O To Deck5 Pc EnsuiteHis and Hers Closets | Third |
Client Remarks
A welcome surprise in Summerhill, 71 Alcorn Avenue holds the trifecta of real estate value with three storeys of living space in one of the most coveted mid-town communities, parking for two cars, and an oversized south-facing lot that widens to 36 feet at the rear. Built in 1980 this solid red brick semi offers 3+1 bedrooms, four bathrooms, and a remarkable sense of privacy and tranquility in this mid-town location. The main floor offers a practical use of space with a large foyer, a main floor powder room, a newly updated kitchen with tandem breakfast room, and a combined living/dining room with a walk-out to a large terrace that overlooks the garden. The L-shaped lot expands more than double the lot's width, making it one of the largest lots on Alcorn Avenue and an incredible oasis to enjoy. The second floor holds two bedrooms and a second floor family room, all of which are serviced by a four-piece ensuite bathroom. The primary suite lies on the third floor with a walk-out to the third floor deck with south-views and total privacy. There are multiple closets with customized inserts, and a huge five-piece bathroom with a separate shower and tub feature. The lower level offers an additional home office space or potential gym, with a three-piece ensuite bathroom. Reflect on how much snow we had this past winter while you examine the direct access to the oversized built-in garage with soaring ceiling heights, and extra room reminiscent of having an ensuite storage locker! One additional parking space is available on the private driveway - a rarity in Summerhill. Residents enjoy the walking access to everything from this location. Shops and boutiques in Summerhill and Rosedale are a casual stroll from the front door, access to the Yonge subway is five minutes away, and this house is zoned for the ever-coveted Cottingham Public School district. It has it all!
About This Property
71 Alcorn Avenue, Toronto C02, M4V 1E5
Home Overview
Basic Information
Walk around the neighborhood
71 Alcorn Avenue, Toronto C02, M4V 1E5
Shally Shi
Sales Representative, Dolphin Realty Inc
English, Mandarin
Residential ResaleProperty ManagementPre Construction
Mortgage Information
Estimated Payment
$0 Principal and Interest
 Walk Score for 71 Alcorn Avenue
Walk Score for 71 Alcorn Avenue

Book a Showing
Tour this home with Shally
Frequently Asked Questions
Can't find what you're looking for? Contact our support team for more information.
See the Latest Listings by Cities
1500+ home for sale in Ontario

Looking for Your Perfect Home?
Let us help you find the perfect home that matches your lifestyle
