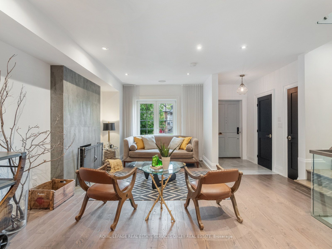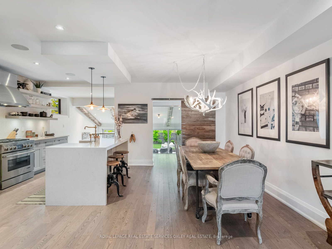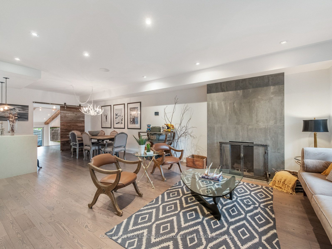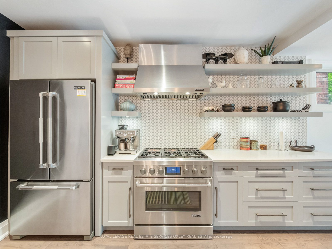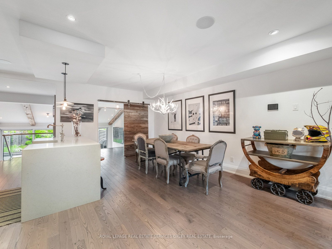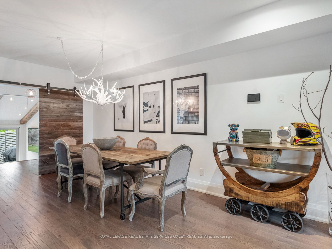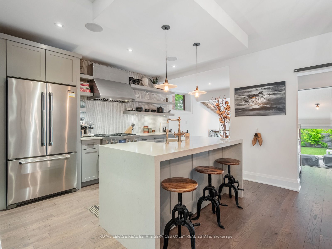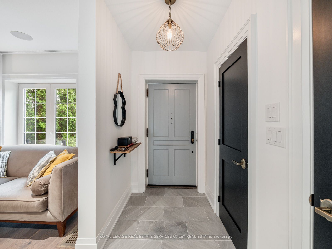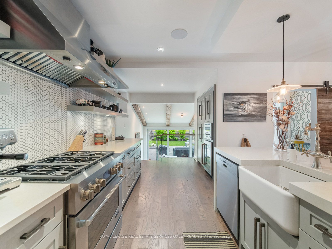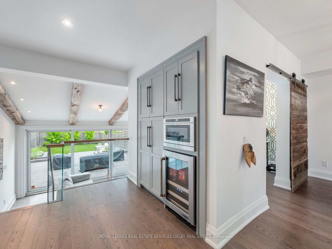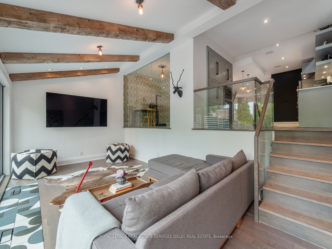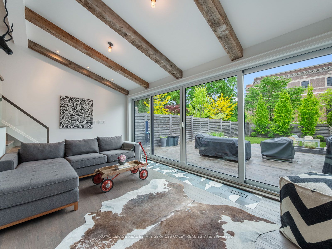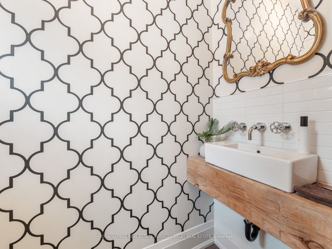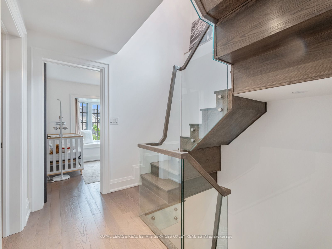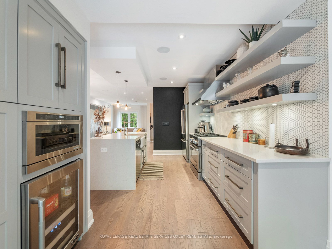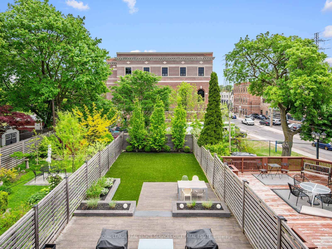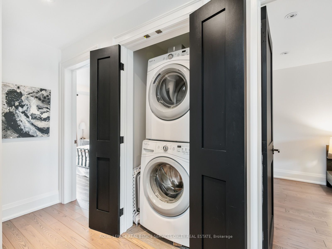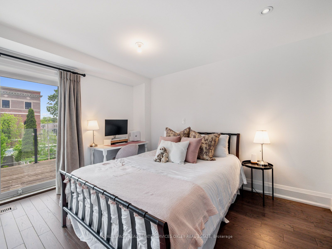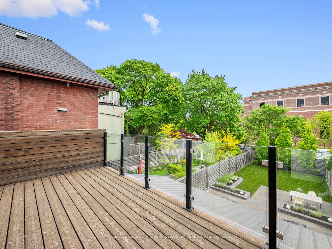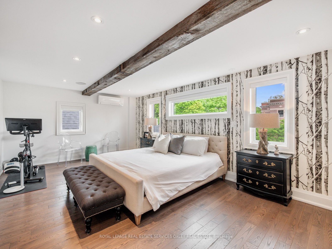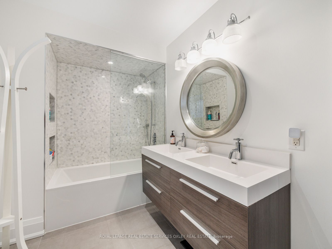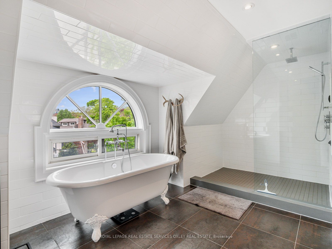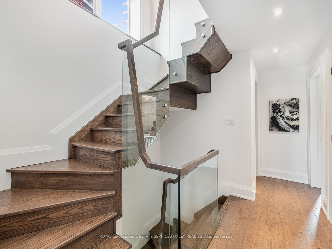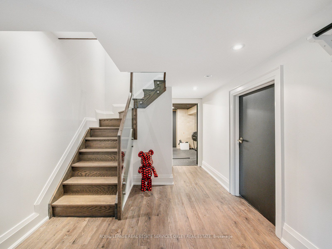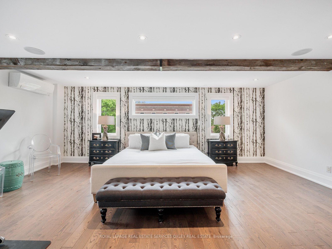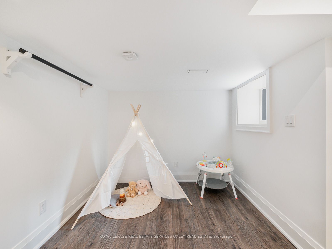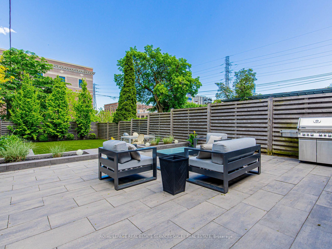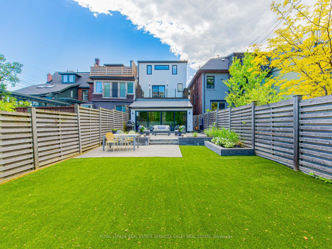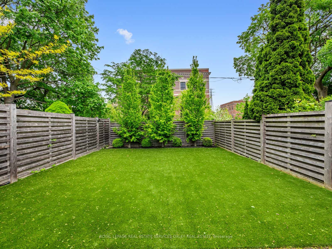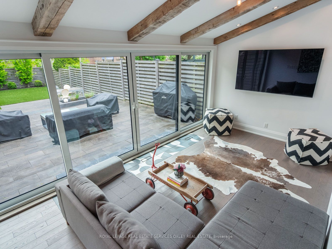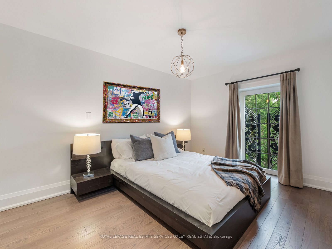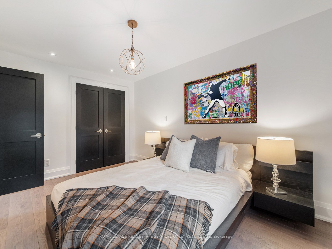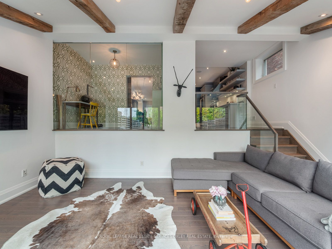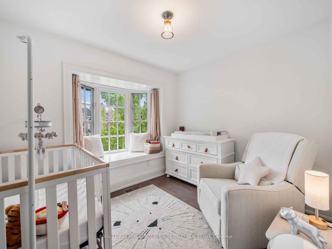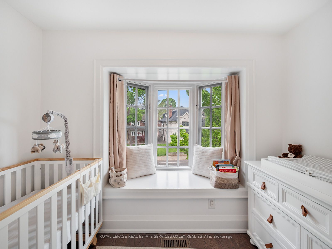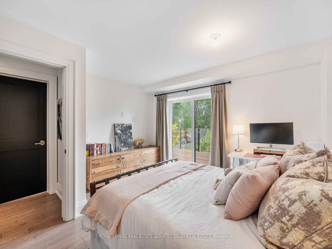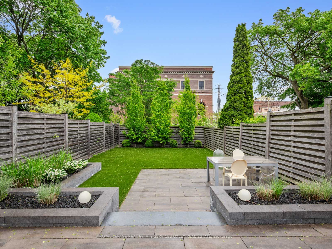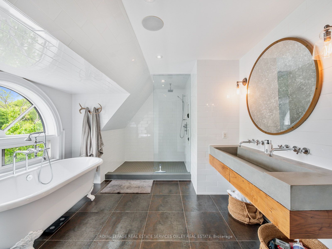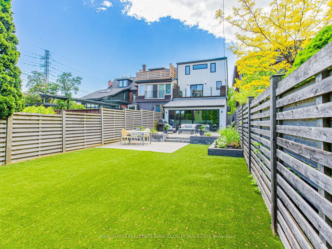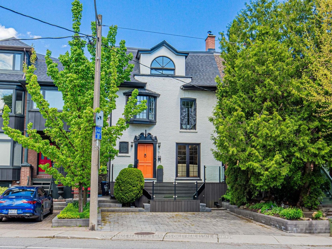
$3,485,000
Est. Payment
$13,310/mo*
*Based on 20% down, 4% interest, 30-year term
Listed by ROYAL LEPAGE REAL ESTATE SERVICES OXLEY REAL ESTATE
Semi-Detached •MLS #C12183313•New
Price comparison with similar homes in Toronto C02
Compared to 3 similar homes
92.5% Higher↑
Market Avg. of (3 similar homes)
$1,810,667
Note * Price comparison is based on the similar properties listed in the area and may not be accurate. Consult licences real estate agent for accurate comparison
Room Details
| Room | Features | Level |
|---|---|---|
Living Room 4.01 × 3.3 m | Hardwood FloorFireplaceOpen Concept | Main |
Dining Room 5.56 × 2.9 m | Hardwood FloorOpen ConceptPot Lights | Main |
Kitchen 6.15 × 3.07 m | Open ConceptStainless Steel ApplBreakfast Bar | Main |
Bedroom 2 3.96 × 3.71 m | Hardwood FloorDouble ClosetW/O To Balcony | Second |
Bedroom 3 4.11 × 2.87 m | Hardwood FloorDouble ClosetWindow | Second |
Bedroom 4 3.05 × 2.35 m | Hardwood FloorBay Window | Second |
Client Remarks
Immaculately renovated residence located in the sought-after Republic of Rathnelly. At the intersection of 3 coveted Toronto neighbourhoods - The Annex, Yorkville, & Summerhill - this incredible house features 3,200+ sq ft of living space. Steps from 2 TTC lines & Brown Jr PS - one of the city's top public primary schools, the house offers 2-car private parking which means direct access to your new home. Step inside your boho chic home featuring a palette of warm neutrals & open-concept living/dining space which imbue a gallery-like airiness. The Chef's kitchen is at the heart of it all, w/ custom cabinetry, Caesarstone counters & professional grade appliances. The main floor office is perfect for work while overlooking the lg & bright family rm. The family rm is framed by 13' ceilings and wall-to-wall sliding glass doors creating ideal interior/outdoor living. Its the perfect family or downsizer home w/ 4 bedrms & 3 bathrms across 4 levels. Custom reclaimed wood ceiling beams & sliding barn doors provide plenty of rustic-modern character. Ascending the sculptural glass-paneled staircase, the 2nd fl hosts 3 lrg bedrms & a well appointed 5-piece bath. Heated porcelain floors, marble tub surround & a db sink vanity provide ample of function & luxury. The 3rd floor feels like your own private boutique hotel suite w/ the primary bedrm encompassing the entire floor. Bask in your spa-worthy ensuite w/ Victoria + Albert tub, Aquabrass fixtures, custom walnut vanity & heated floors. The lower level enhances the homes versatility w/ the perfect playroom, storage & amazing gym. With a Hermes inspired front door and a swoon-worthy backyard, you'll know you've found your own private urban oasis. Stone patio & astroturf lawn is ideal for alfresco dining, playdates or lounging all while overlooking Pumping Station Park. Elegant and move-in ready, 7 Poplar Plains Road embodies the best of Toronto where history and lifestyle intersect in one of the city's most beloved enclaves.
About This Property
7 Poplar Plains Road, Toronto C02, M4V 2M7
Home Overview
Basic Information
Walk around the neighborhood
7 Poplar Plains Road, Toronto C02, M4V 2M7
Shally Shi
Sales Representative, Dolphin Realty Inc
English, Mandarin
Residential ResaleProperty ManagementPre Construction
Mortgage Information
Estimated Payment
$0 Principal and Interest
 Walk Score for 7 Poplar Plains Road
Walk Score for 7 Poplar Plains Road

Book a Showing
Tour this home with Shally
Frequently Asked Questions
Can't find what you're looking for? Contact our support team for more information.
See the Latest Listings by Cities
1500+ home for sale in Ontario

Looking for Your Perfect Home?
Let us help you find the perfect home that matches your lifestyle
