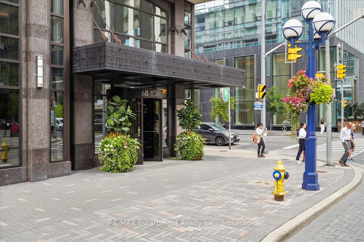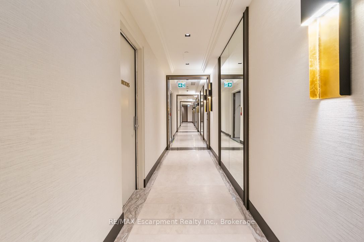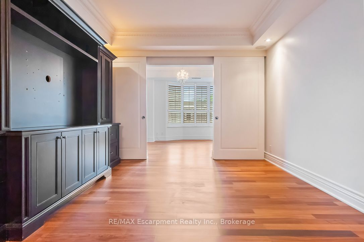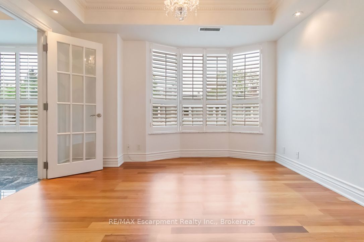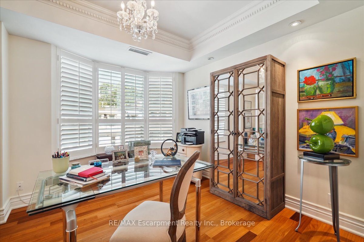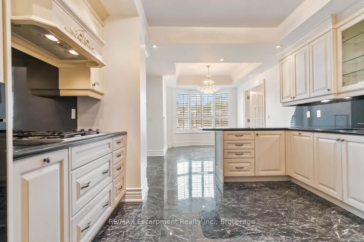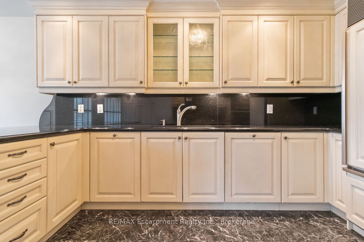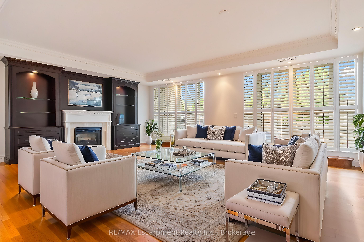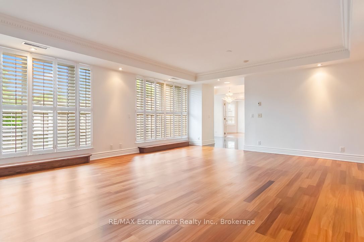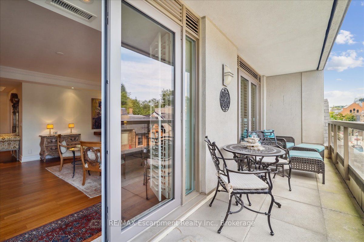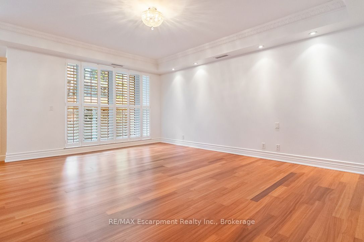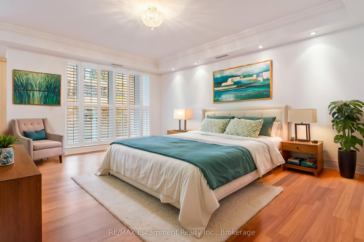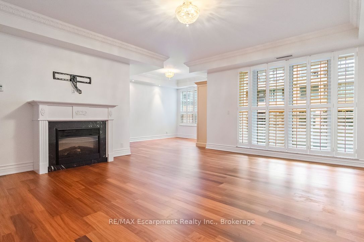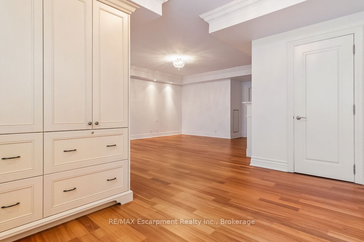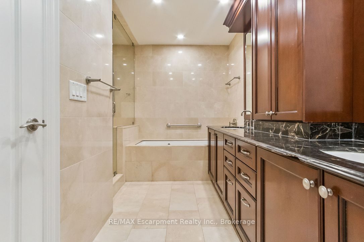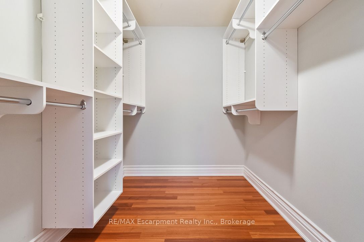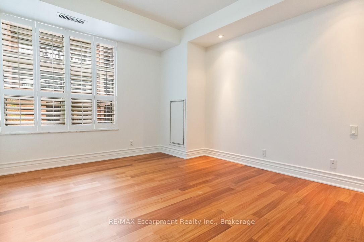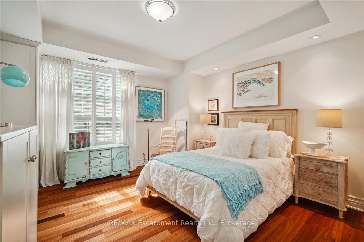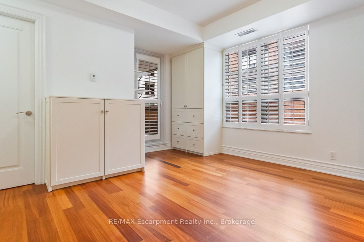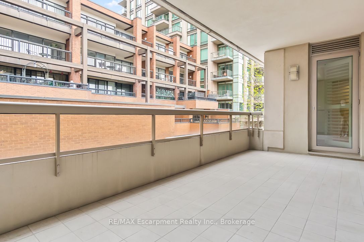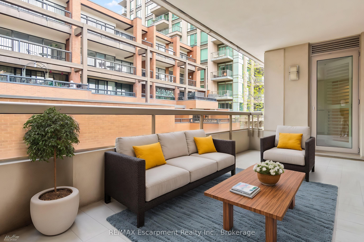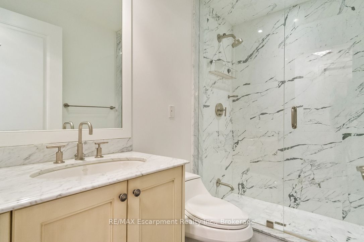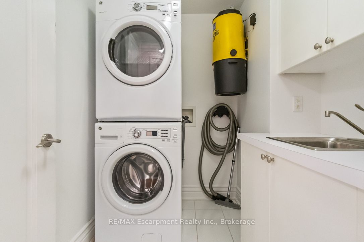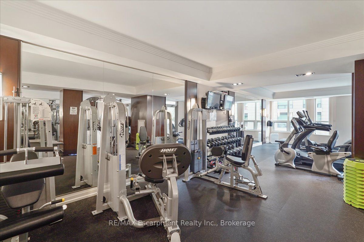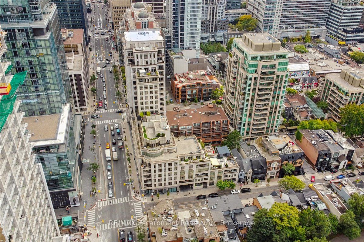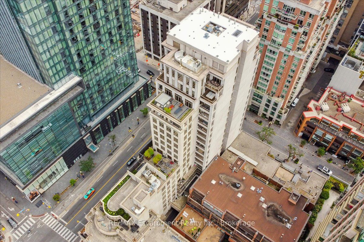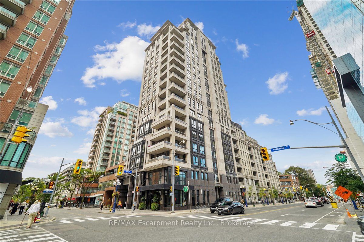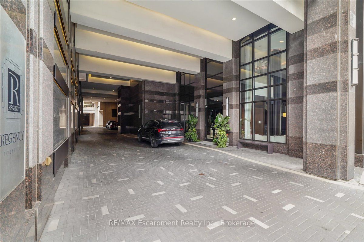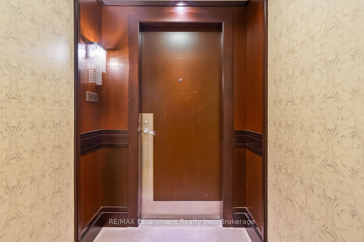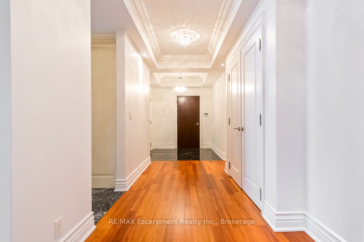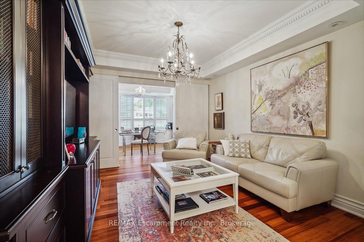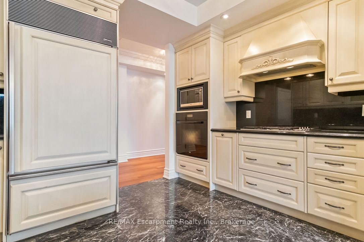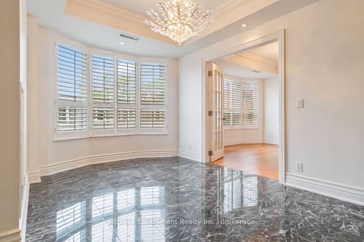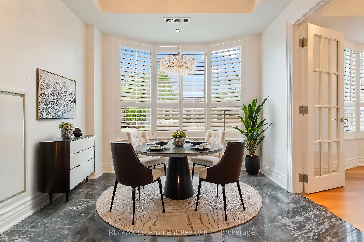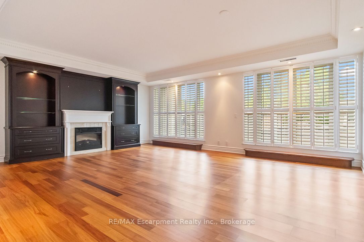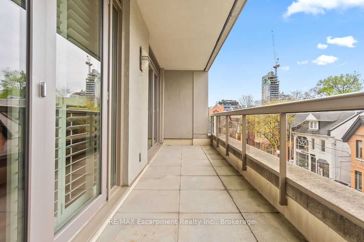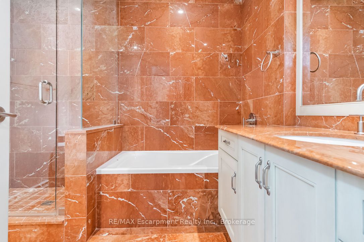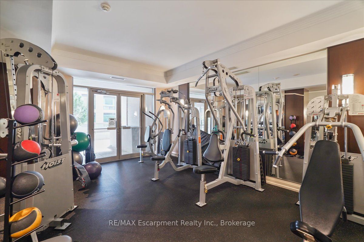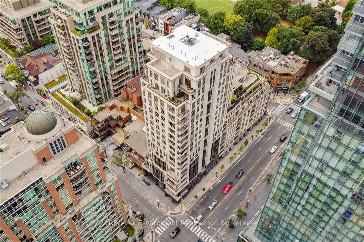
$3,350,000
Est. Payment
$12,795/mo*
*Based on 20% down, 4% interest, 30-year term
Listed by RE/MAX Escarpment Realty Inc., Brokerage
Condo Apartment•MLS #C12162294•New
Included in Maintenance Fee:
Water
CAC
Common Elements
Parking
Condo Taxes
Price comparison with similar homes in Toronto C02
Compared to 26 similar homes
0.2% Higher↑
Market Avg. of (26 similar homes)
$3,343,253
Note * Price comparison is based on the similar properties listed in the area and may not be accurate. Consult licences real estate agent for accurate comparison
Room Details
| Room | Features | Level |
|---|---|---|
Kitchen 3.73 × 4.04 m | Marble FloorGranite CountersB/I Appliances | Main |
Primary Bedroom 7.01 × 8.48 m | Hardwood FloorFireplaceWalk-In Closet(s) | Main |
Bedroom 2 4.55 × 5.23 m | Hardwood FloorBalconyCalifornia Shutters | Main |
Client Remarks
Welcome to The Regency, an exclusive residence in one of Torontos most prestigious neighbourhoods, directly across from the iconic Four Seasons Hotel. Surrounded by luxury brand boutiques, Michelin-awarded and -mentioned restaurants, charming cafés, and cultural landmarks like the Royal Ontario Museum, this home places you in the center of refined city living. This expansive suite offers the comfort of a true family home: three private terraces, a grand primary suite, a generous second bedroom suite, three full bathrooms, a versatile den that can easily convert into a third bedroom, and an open-concept living/dining area with a cozy gas fireplace. Enjoy the ease and security of two underground parking spaces, the warmth of a dedicated, service-oriented concierge team, and the convenience of a well-managed condominium. Just steps from amenities and public transit, this residence combines the best of luxurious comfort and urban accessibility. City living rarely feels this personal.
About This Property
68 Yorkville Avenue, Toronto C02, M5R 3V7
Home Overview
Basic Information
Amenities
BBQs Allowed
Concierge
Exercise Room
Game Room
Gym
Party Room/Meeting Room
Walk around the neighborhood
68 Yorkville Avenue, Toronto C02, M5R 3V7
Shally Shi
Sales Representative, Dolphin Realty Inc
English, Mandarin
Residential ResaleProperty ManagementPre Construction
Mortgage Information
Estimated Payment
$0 Principal and Interest
 Walk Score for 68 Yorkville Avenue
Walk Score for 68 Yorkville Avenue

Book a Showing
Tour this home with Shally
Frequently Asked Questions
Can't find what you're looking for? Contact our support team for more information.
See the Latest Listings by Cities
1500+ home for sale in Ontario

Looking for Your Perfect Home?
Let us help you find the perfect home that matches your lifestyle
