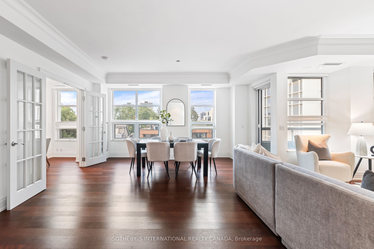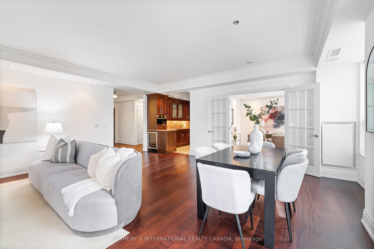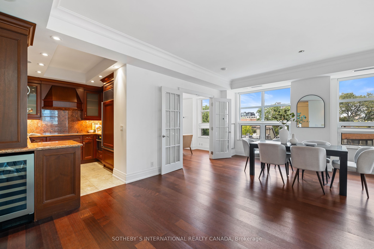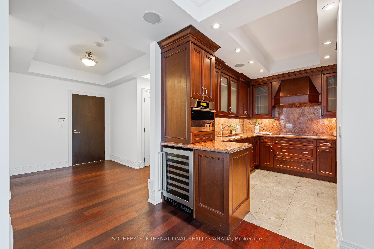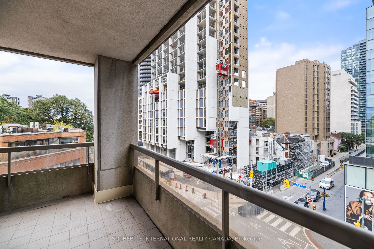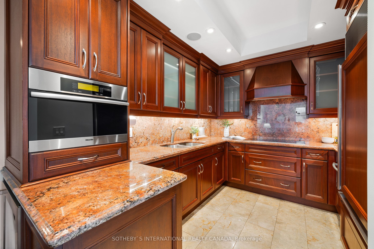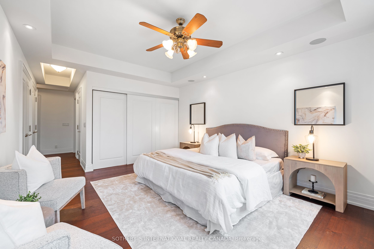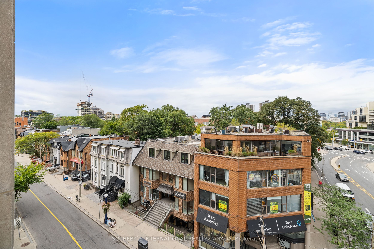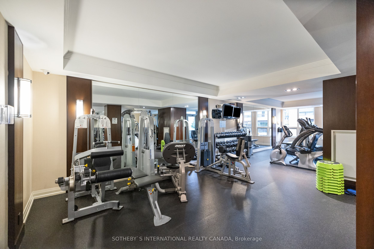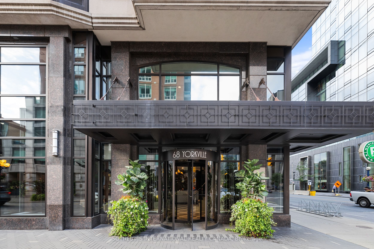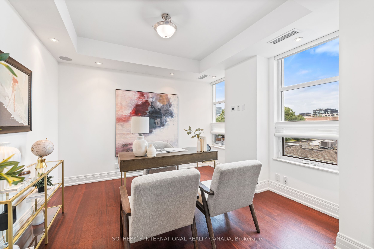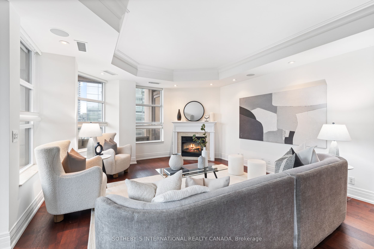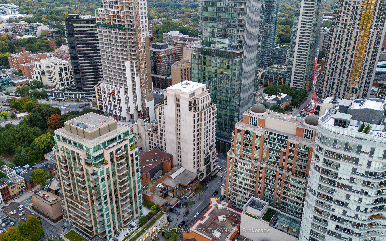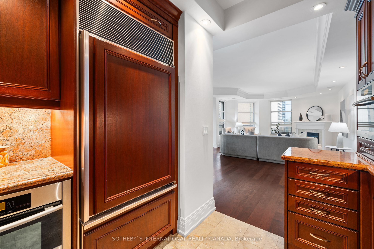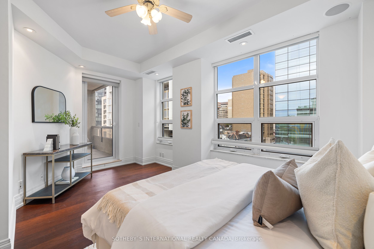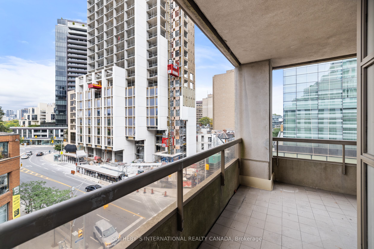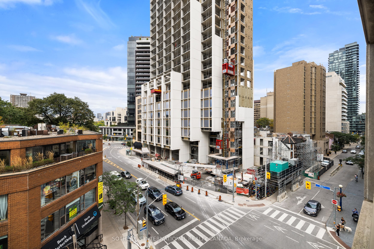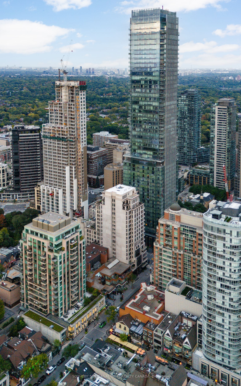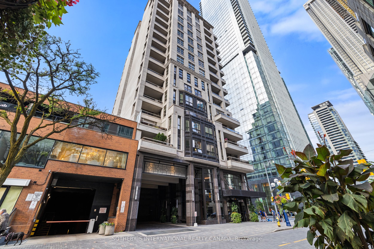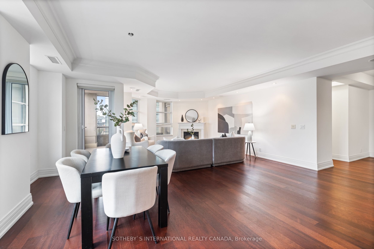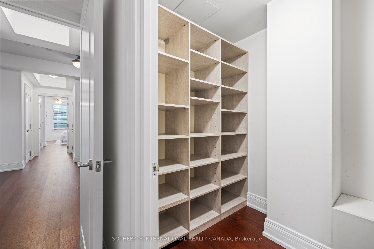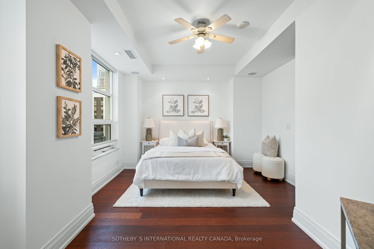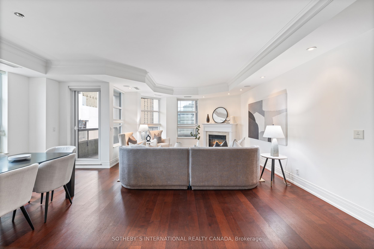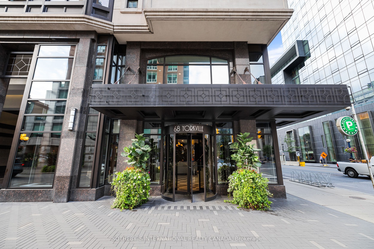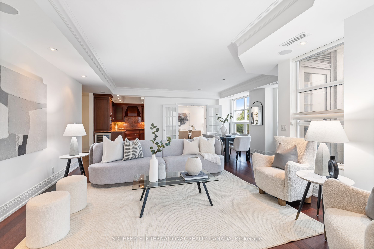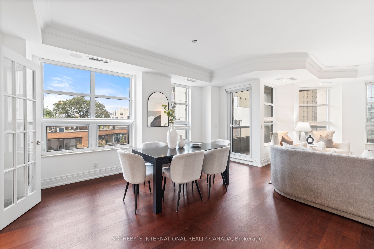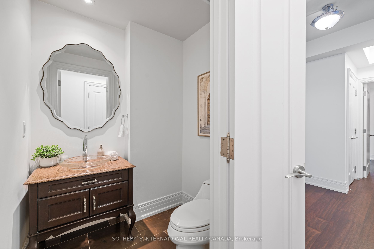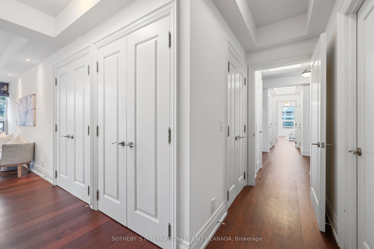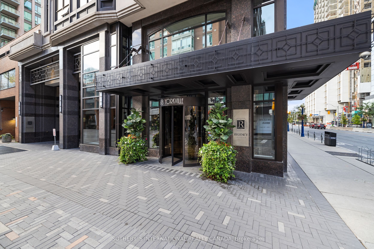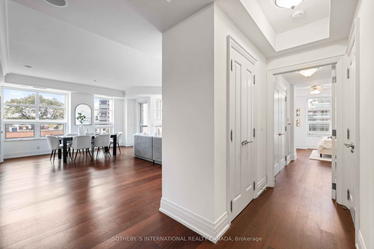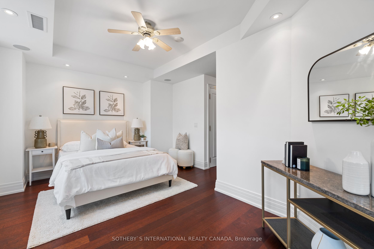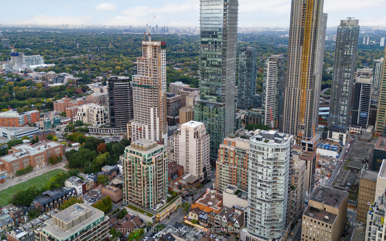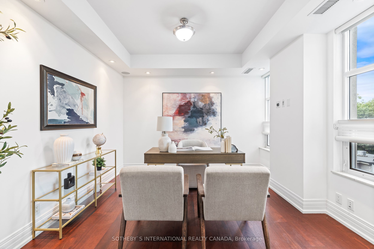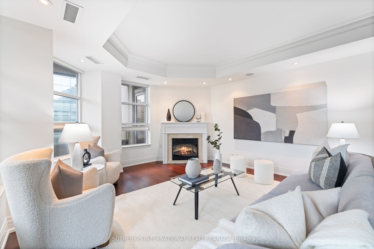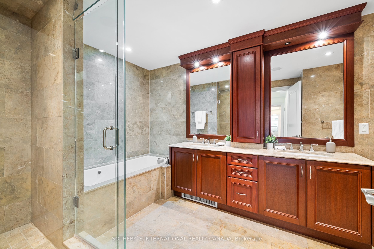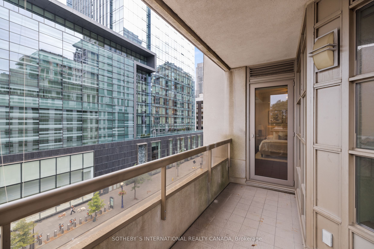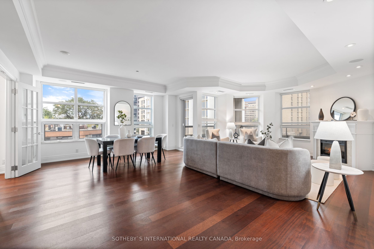
$8,400 /mo
Listed by SOTHEBY`S INTERNATIONAL REALTY CANADA
Condo Apartment•MLS #C12069786•New
Room Details
| Room | Features | Level |
|---|---|---|
Living Room 8.03 × 6.35 m | Hardwood FloorBuilt-in SpeakersFireplace | Main |
Dining Room 8.03 × 6.35 m | Hardwood FloorPot LightsW/O To Balcony | Main |
Kitchen 3.33 × 2.74 m | Hardwood FloorB/I AppliancesGranite Counters | Main |
Primary Bedroom 4.93 × 3.89 m | Hardwood Floor5 Pc EnsuiteHis and Hers Closets | Main |
Bedroom 2 5.23 × 3.73 m | Hardwood Floor4 Pc EnsuiteW/O To Balcony | Main |
Client Remarks
Where luxury meets sophistication and style, this serene 2 bedroom plus den suite is located in the heart of prestigious Yorkville in the renowned Regency Yorkville. Enjoy a bright and airy corner suite with 9 foot ceilings, built-in speakers throughout and a quiet wraparound balcony with gas line for grilling. Expansive windows can be found throughout with light filtering Hunter Douglas shades. The designer kitchen boasts beautiful cabinetry, granite countertops and integrated state-of-the-art Subzero and Miele appliances. The grand living room is decorated with a warm and inviting fireplace. A den compliments the living space adding an additional place rest and relax. This thoughtfully laid out split floor plan provides two independent and private bedroom suites. The expansive primary bedroom suite has electronic blinds and five custom closets, one of them a spacious walk-in providing endless clothing storage. The opulent five-piece ensuite bathroom offers a spa experience with a jacuzzi tub, steam shower and double sinks. The second bedroom is equally as spacious and includes a custom closet and four-piece ensuite and walk-out to the balcony. Take advantage of the endless amount of storage with many custom closets and a dedicated laundry room. Underground you'll find your side-by-side parking spaces with adjacent locker located nearby the dedicated parking elevator that opens right next door to the unit. The Regency Yorkville is an exceptionally managed building with an incredible on-site building management team that create a safe, secure and serene living environment. Enjoy hotel-like perks with valet parking and a dedicated personalized concierge service. Ideally situated across from the Four Seasons Hotel & next door to the citys most notable shopping, restaurants & cafes.
About This Property
68 Yorkville Avenue, Toronto C02, M5R 3V7
Home Overview
Basic Information
Walk around the neighborhood
68 Yorkville Avenue, Toronto C02, M5R 3V7
Shally Shi
Sales Representative, Dolphin Realty Inc
English, Mandarin
Residential ResaleProperty ManagementPre Construction
 Walk Score for 68 Yorkville Avenue
Walk Score for 68 Yorkville Avenue

Book a Showing
Tour this home with Shally
Frequently Asked Questions
Can't find what you're looking for? Contact our support team for more information.
Check out 100+ listings near this property. Listings updated daily
See the Latest Listings by Cities
1500+ home for sale in Ontario

Looking for Your Perfect Home?
Let us help you find the perfect home that matches your lifestyle
