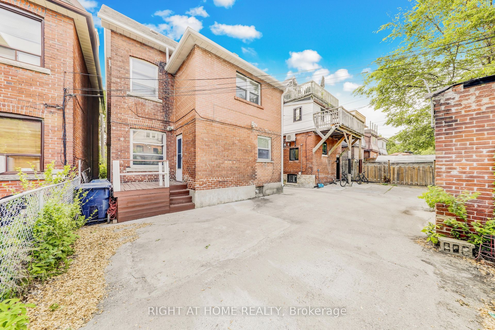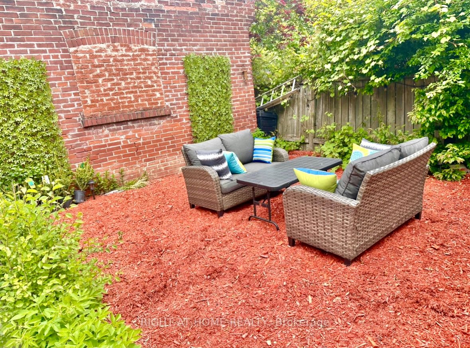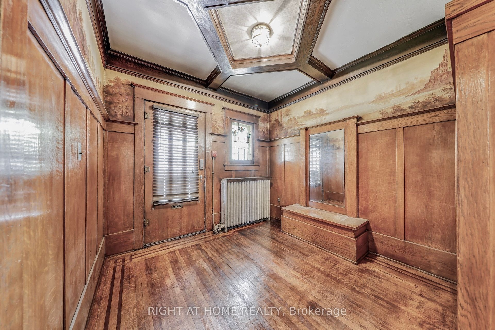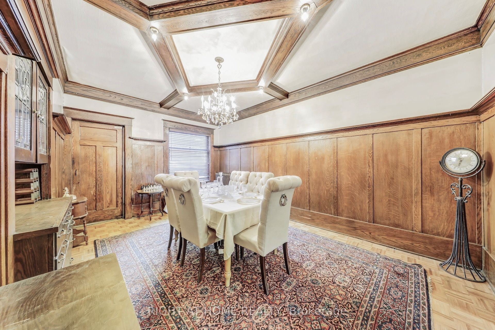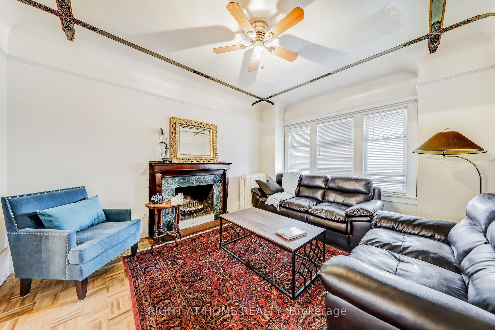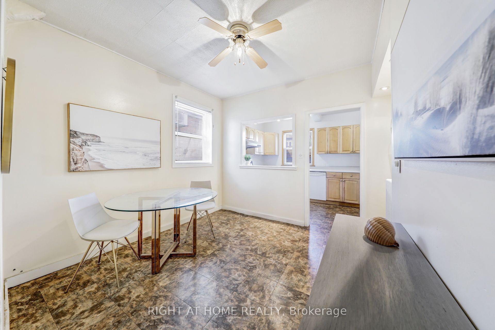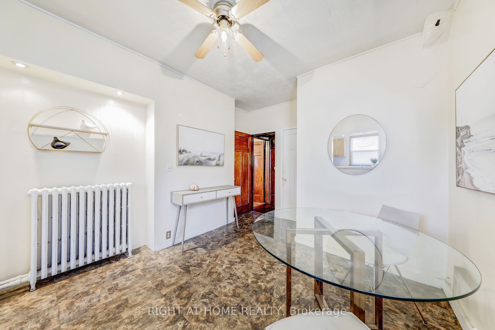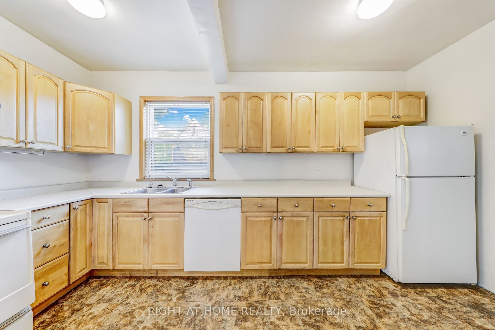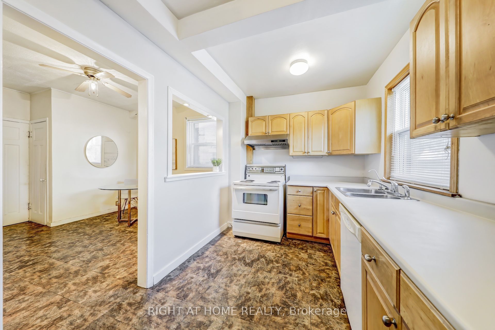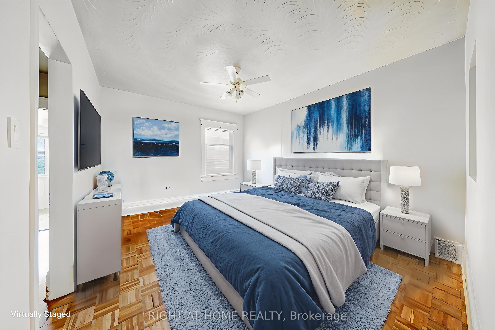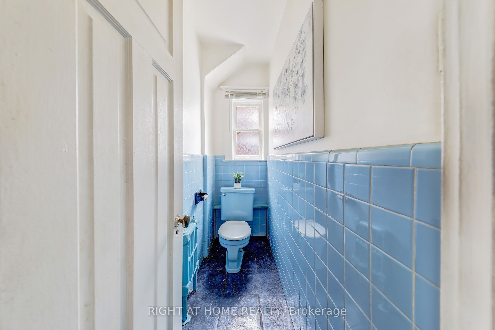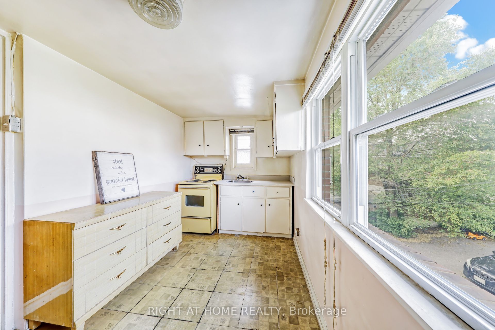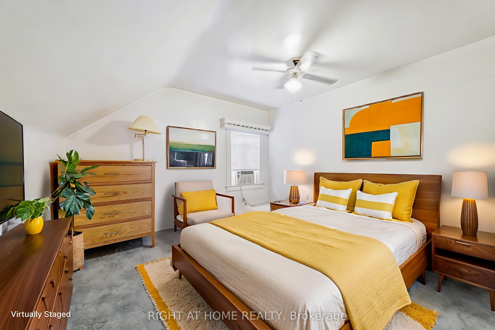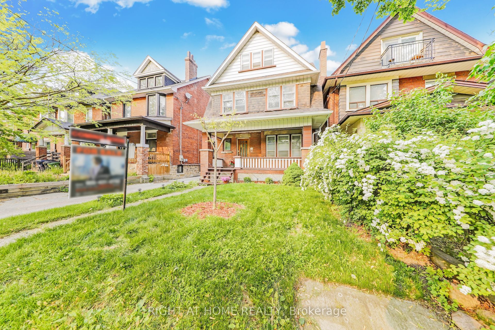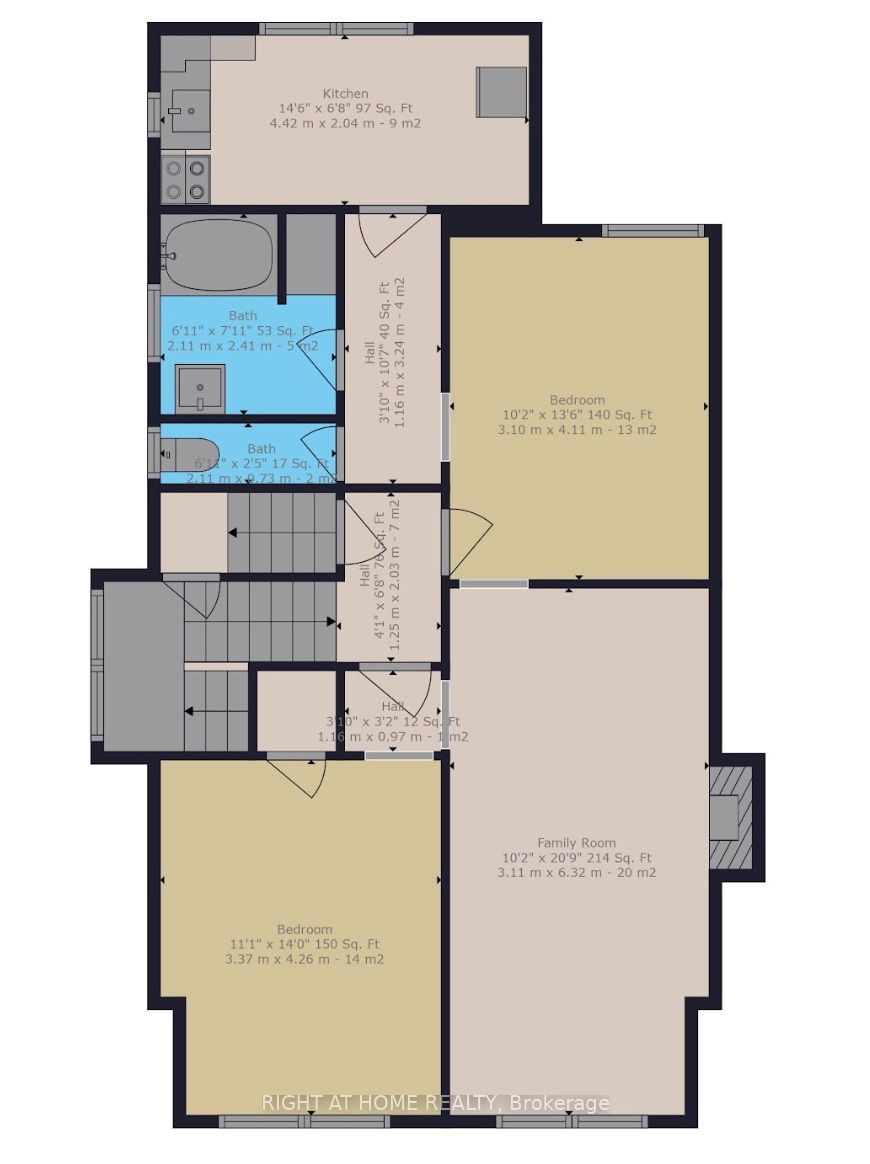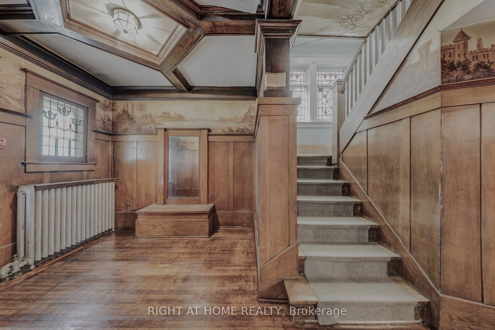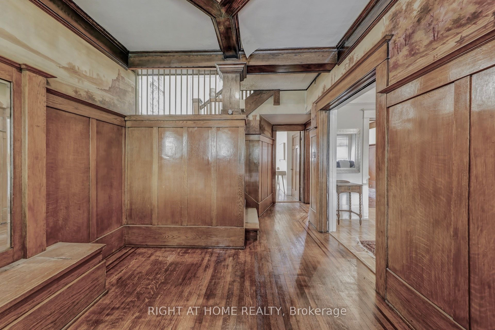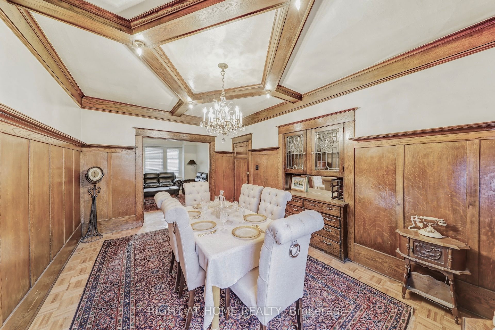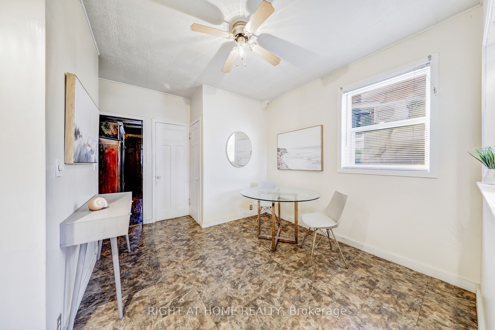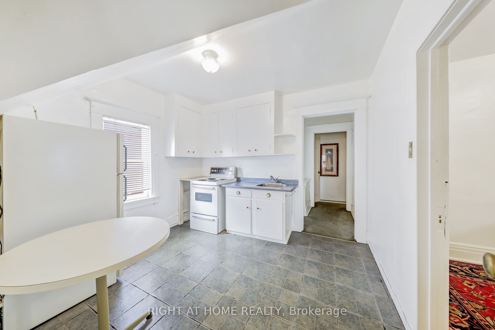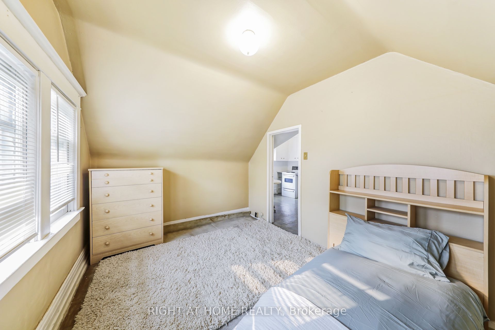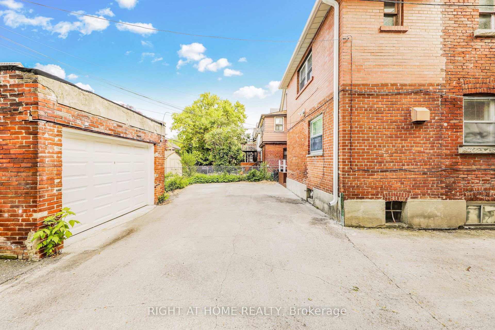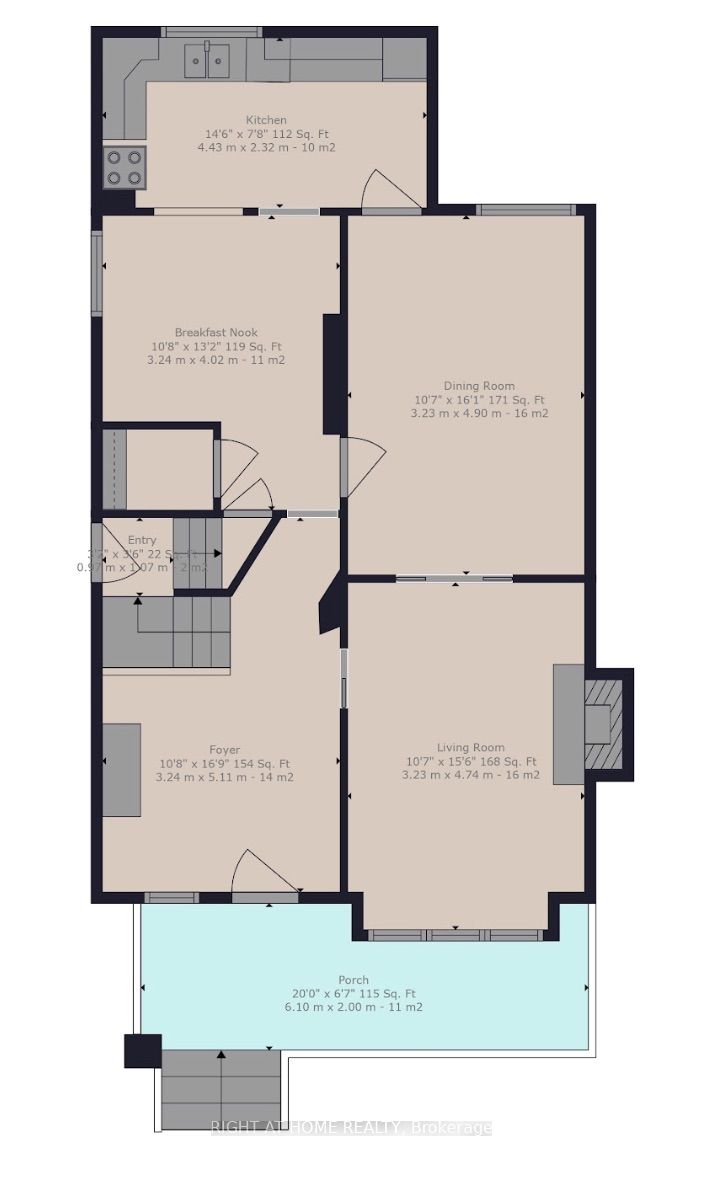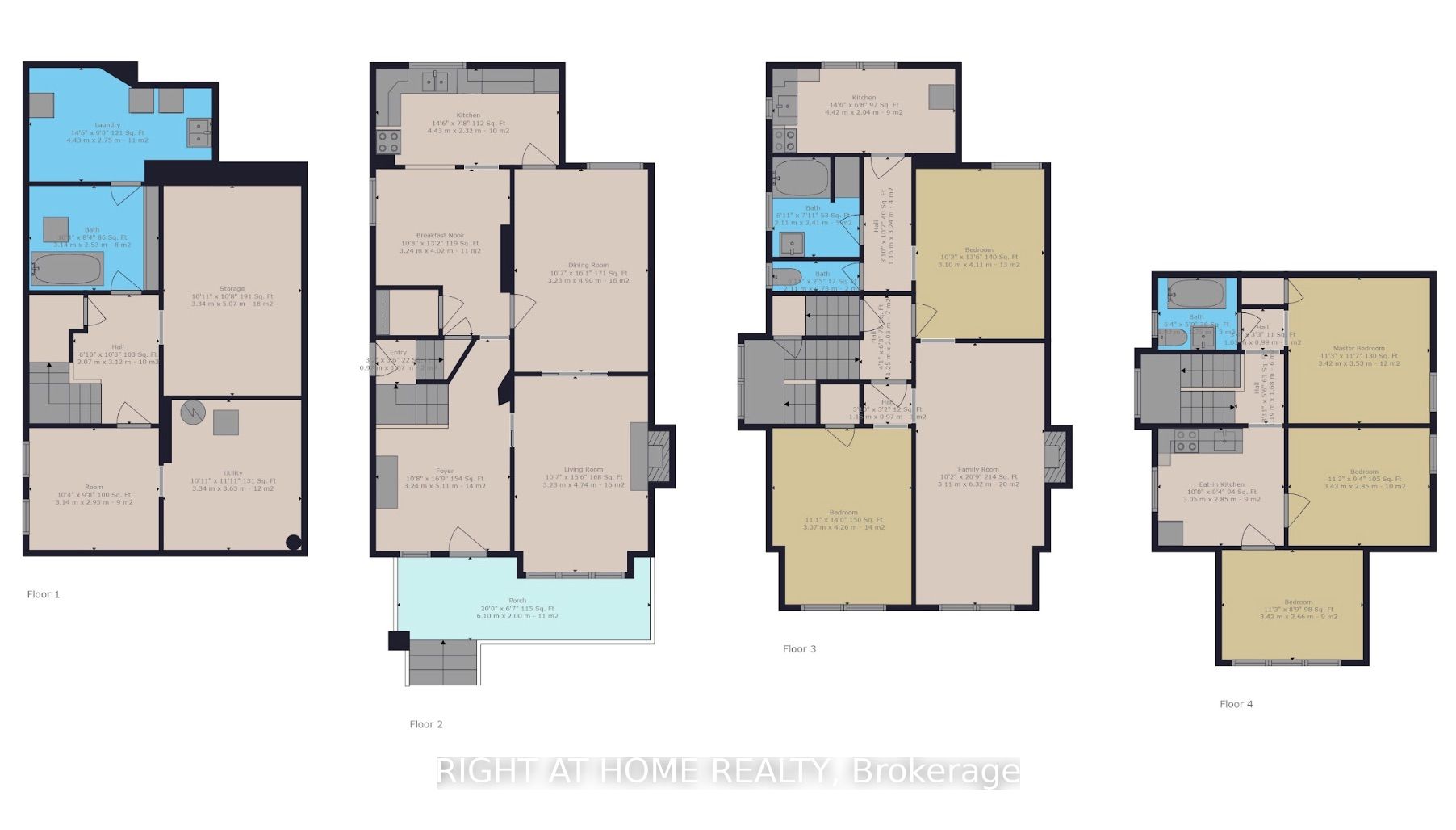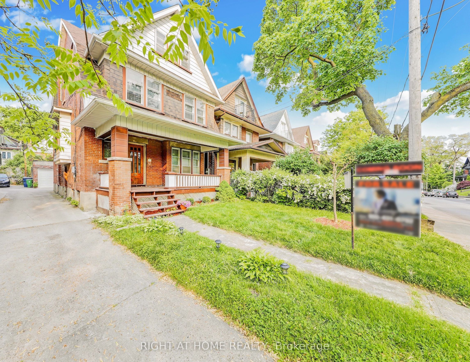
$2,900,000
Est. Payment
$11,076/mo*
*Based on 20% down, 4% interest, 30-year term
Listed by RIGHT AT HOME REALTY
Triplex•MLS #C12200735•New
Room Details
| Room | Features | Level |
|---|---|---|
Living Room 4.74 × 3.23 m | Main | |
Dining Room 4.9 × 3.23 m | Main | |
Kitchen 4.43 × 2.32 m | Main | |
Kitchen 4.42 × 2.04 m | Second | |
Primary Bedroom 4.11 × 3.1 m | Second | |
Bedroom 2 4.26 × 3.37 m | Second |
Client Remarks
Exquisite Triplex Opportunity in Wychwood/Corso Italia/Regal Heights. Rarely offered! This spacious & versatile 5+1 bedrm,3-kitchen, 3-bathrm triplex sits on a tree-lined street in one of Toronto's most sought-after communities.With stunning original character, thoughtful & exceptional income potential, this detached home is perfect for investors, renovators, or large families seeking flexible living space. Key Features-Craftsman-style foyer w/crown moulding, wainscoting, coffered ceiling, & hardwood floors. Formal living rm w/detailed inlaid ceiling, traditional wood-burning fireplace, & pocket doors for added privacy. Elegant dining rm w/ coffered ceiling, classic wood trim, wainscoting, & direct kitchen access. Spacious eat-in kitchen w/ abundant cabinetry & natural light, East-facing backyard w/ ample space to create your own entertaining retreat. Multi-Unit Layout- 2nd Floor: Lrg family rm w/ fireplace, 2 spacious bedrms,4-piece bathrm, & full kitchen. 3rd Floor:3 additional bedrms, 4-piece bathrm, & full kitchen, ideal for rental suites or multi-generational living. Basement: Separate entrance, 3-piece bath, bedrm, storage area, perfect for a guest suite/in-law apartment, or future rental unit. New Radiant heating system, Single-car garage, Separate entrances for privacy & rental flexibility, Original details incl. stained glass windows, crown moulding, & rich wood trim throughout. Unbeatable Location-Steps to vibrant St. Clair west shops, restaurants, cafes, & summer events. TTC at your door. Eglinton LRT, Nearby parks, gyms & top-rated schools. Perfect For:*Investors looking for rental income in a high-demand area.*Large or multi-generational families seeking flexible, functional space *Renovators wanting to customize a home full of charm & possibility. Don't miss this rare chance to own a triplex in a vibrant, family-friendly Toronto neighborhd full of community spirit & future value. This is more than a home-it's an opportunity. Home sold as is where is.
About This Property
67 Oakwood Avenue, Toronto C02, M6H 2V7
Home Overview
Basic Information
Walk around the neighborhood
67 Oakwood Avenue, Toronto C02, M6H 2V7
Shally Shi
Sales Representative, Dolphin Realty Inc
English, Mandarin
Residential ResaleProperty ManagementPre Construction
Mortgage Information
Estimated Payment
$0 Principal and Interest
 Walk Score for 67 Oakwood Avenue
Walk Score for 67 Oakwood Avenue

Book a Showing
Tour this home with Shally
Frequently Asked Questions
Can't find what you're looking for? Contact our support team for more information.
See the Latest Listings by Cities
1500+ home for sale in Ontario

Looking for Your Perfect Home?
Let us help you find the perfect home that matches your lifestyle
