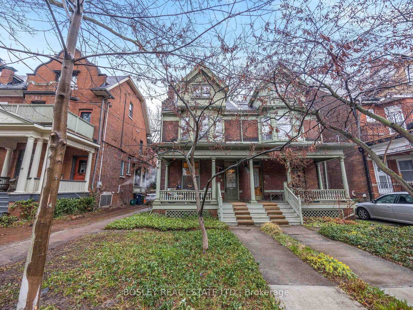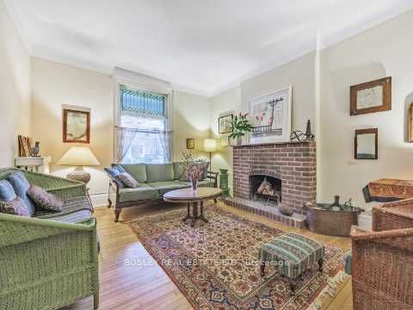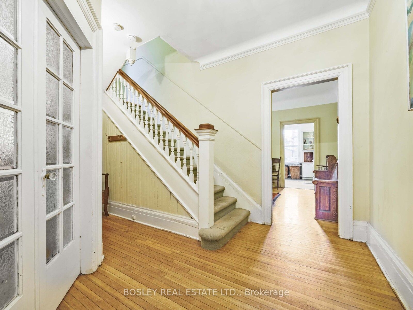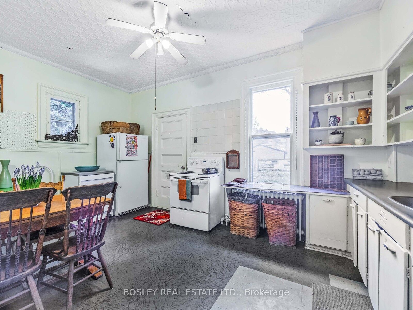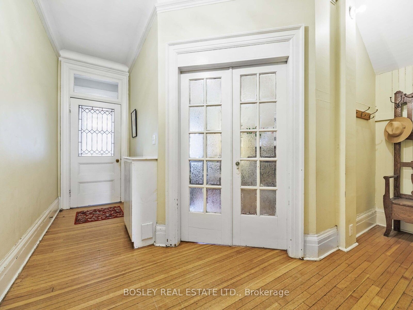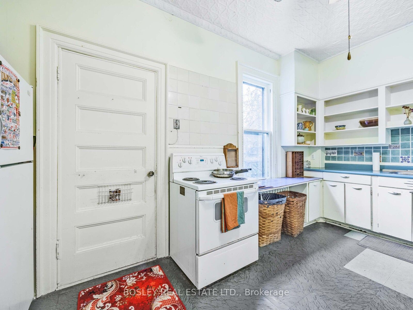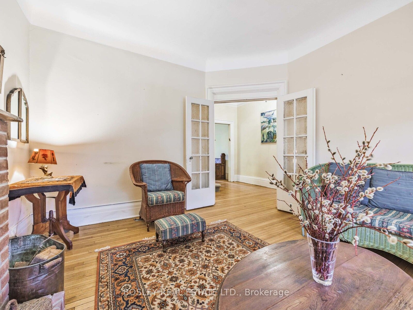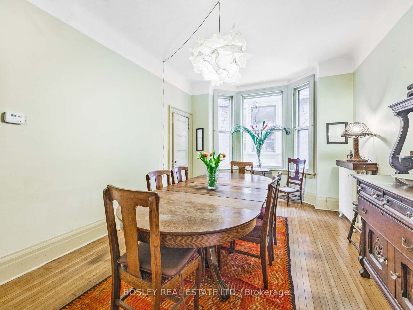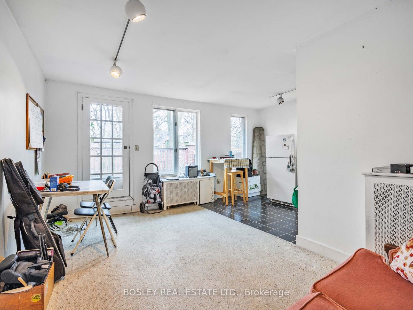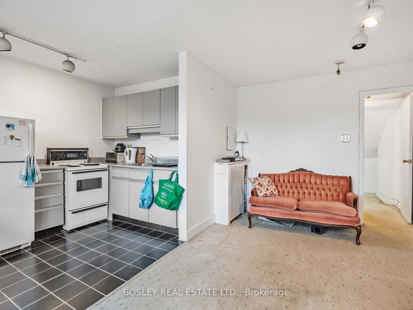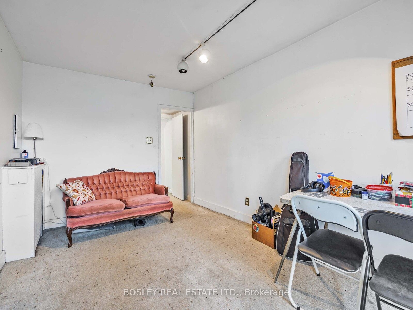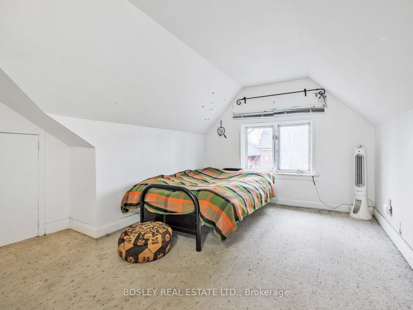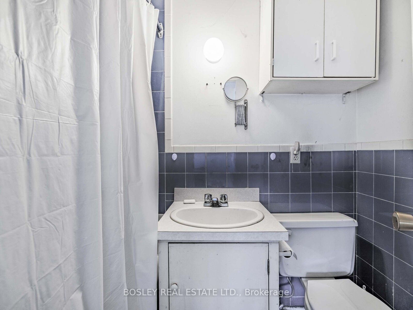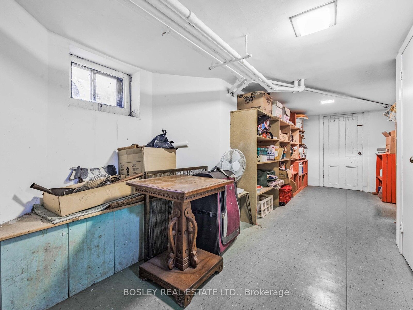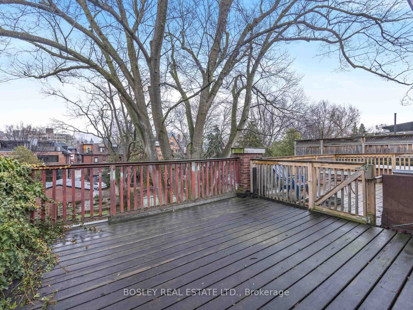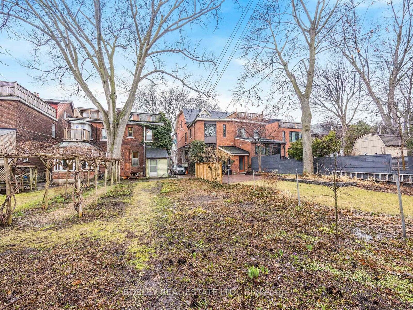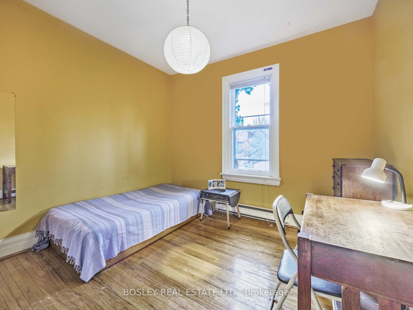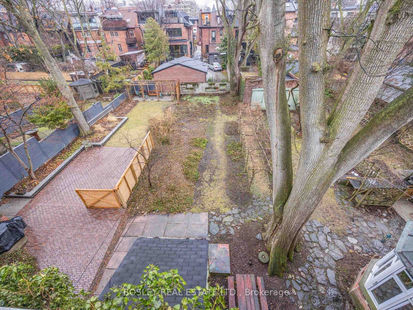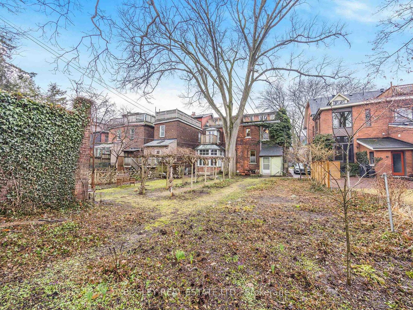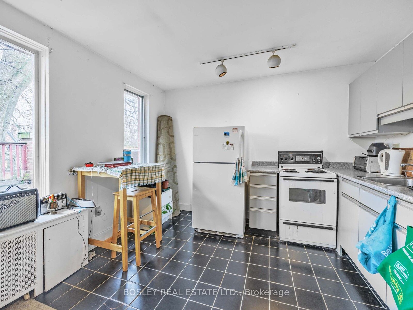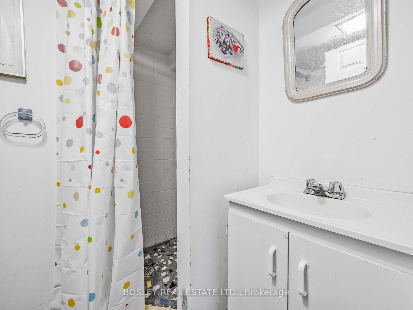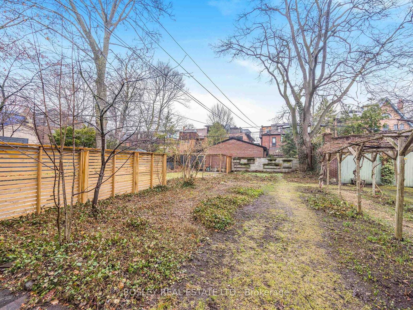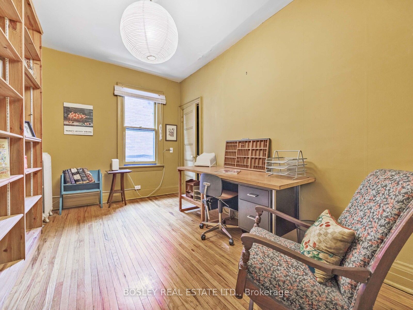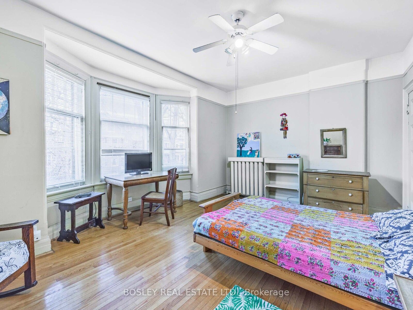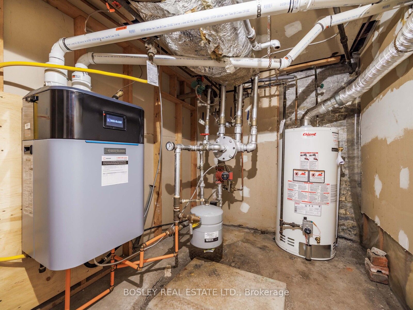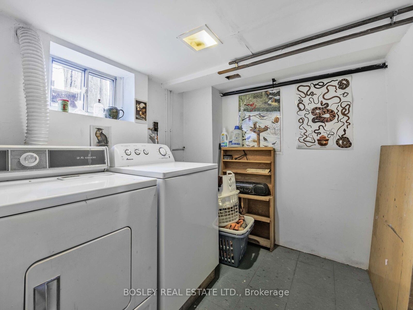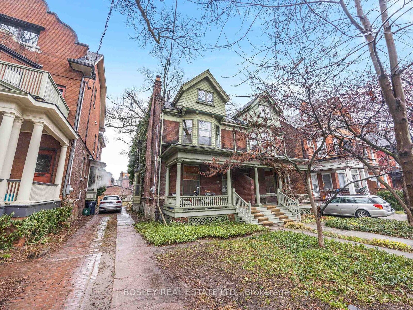
$1,799,000
Est. Payment
$6,871/mo*
*Based on 20% down, 4% interest, 30-year term
Listed by BOSLEY REAL ESTATE LTD.
Semi-Detached •MLS #C12072044•New
Price comparison with similar homes in Toronto C02
Compared to 1 similar home
-10.0% Lower↓
Market Avg. of (1 similar homes)
$1,999,000
Note * Price comparison is based on the similar properties listed in the area and may not be accurate. Consult licences real estate agent for accurate comparison
Room Details
| Room | Features | Level |
|---|---|---|
Living Room 4.47 × 3.76 m | Hardwood FloorFormal RmFrench Doors | Main |
Dining Room 3.4 × 5.84 m | Hardwood FloorFormal RmBay Window | Main |
Kitchen 2.92 × 5.08 m | W/O To GardenOverlooks BackyardEat-in Kitchen | Main |
Primary Bedroom 3.96 × 5.08 m | Hardwood FloorWest ViewCloset | Second |
Bedroom 2 3.61 × 4.01 m | Hardwood FloorWindowCloset | Second |
Bedroom 3 3 × 3.28 m | Hardwood FloorOverlooks BackyardCloset | Second |
Client Remarks
Charming 5-Bedroom Home With Development Potential In The Annex. Located In The Heart Of Toronto's Sought-After Annex Neighbourhood, This Rare 25 x150 Lot Offers An Incredible Opportunity For Renovation Or Expansion. The Same Owner Has Resided In The Home For Over 50 Years, Preserving Many Original Features While Leaving Ample Room For You To Transform It Into Your Dream Home. With 5 Bedrooms, 3 Bathrooms, And Endless Possibilities, This Property Provides The Perfect Canvas For Your Vision. Currently Set Up As A Family Home With A 1-Bedroom Unit On The Third Floor, This Home Can Easily Be Converted Back Into A Spacious 5-Bedroom Layout. The Basement Is Partially Finished With A Laundry Room, A 3-Piece Bathroom, And A Separate Entrance From The Backyard, Adding Extra Living Space Or Rental Options. A Rare Advantage Is The Opportunity To Build An Additional Dwelling Unit Of Up To 1,291 Square Feet On The Property, In Line With Toronto's Current Zoning Regulations. This Makes It An Ideal Location For Anyone Looking To Expand Or Create A Secondary Rental Unit Or Guest Space. Full Report Available Upon Request. While There Is No Dedicated Parking At The Moment, The Wide Mutual Drive Provides Easy Access To The Extra-Deep Lot, Allowing For Future Parking Development. Perfectly Situated Just Steps From Transit, Restaurants, Cafes, And Shops, This Property Offers A Peaceful Retreat Just Moments From The Bustling Vibrancy Of Bloor Street. It's Also Within Easy Walking Distance Of Chinatown, Koreatown, Little Italy, And The Yonge & Bloor Hub. For University Of Toronto Professors Or Medical Professionals Working At The Hospitals On University Avenue, This Location Could Not Be More Ideal. Enjoy The Convenience Of A Short Commute To The City's Top Institutions While Living In One Of Toronto's Most Desirable Neighbourhoods. Development Potential Galore And A Prime Location! PS. Jane Jacobs Was Once The Neighbour. IYKYK
About This Property
67 Albany Avenue, Toronto C02, M5R 3C2
Home Overview
Basic Information
Walk around the neighborhood
67 Albany Avenue, Toronto C02, M5R 3C2
Shally Shi
Sales Representative, Dolphin Realty Inc
English, Mandarin
Residential ResaleProperty ManagementPre Construction
Mortgage Information
Estimated Payment
$0 Principal and Interest
 Walk Score for 67 Albany Avenue
Walk Score for 67 Albany Avenue

Book a Showing
Tour this home with Shally
Frequently Asked Questions
Can't find what you're looking for? Contact our support team for more information.
See the Latest Listings by Cities
1500+ home for sale in Ontario

Looking for Your Perfect Home?
Let us help you find the perfect home that matches your lifestyle
