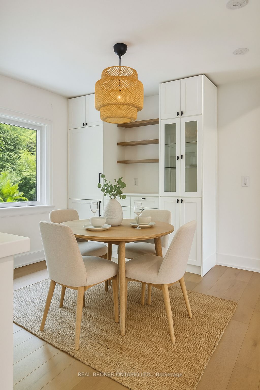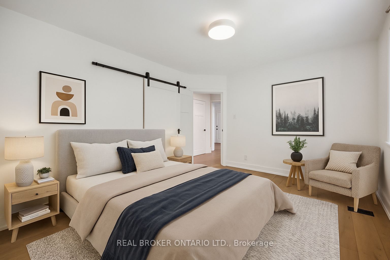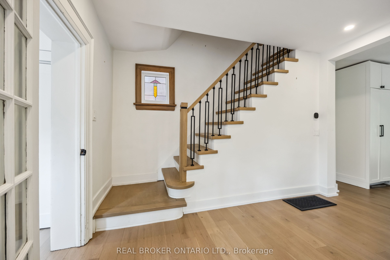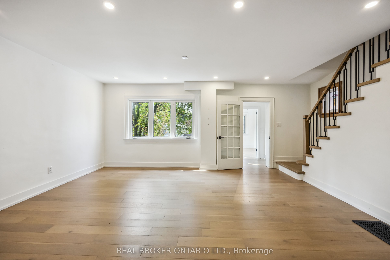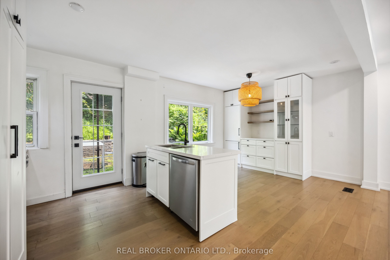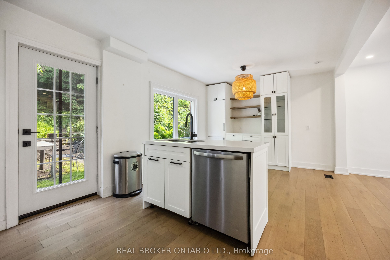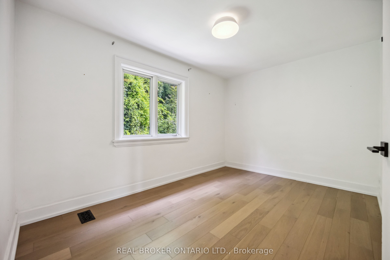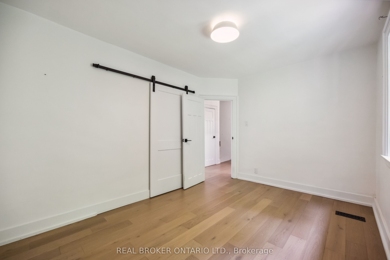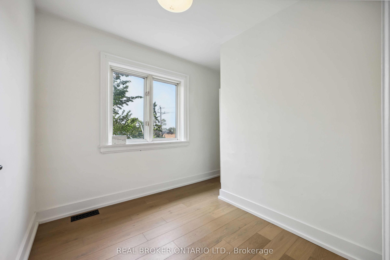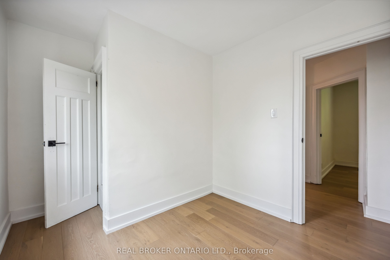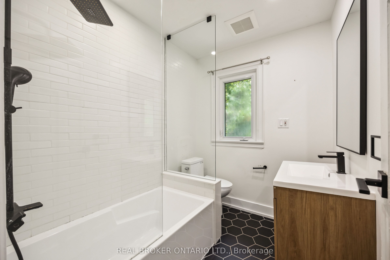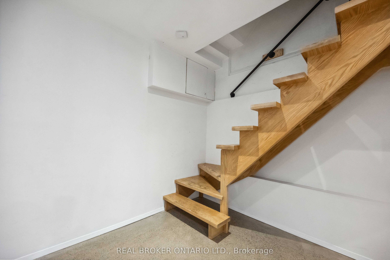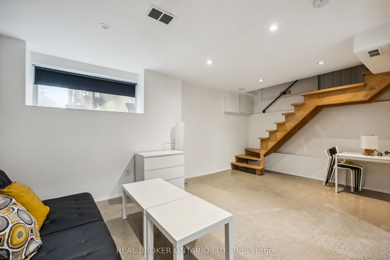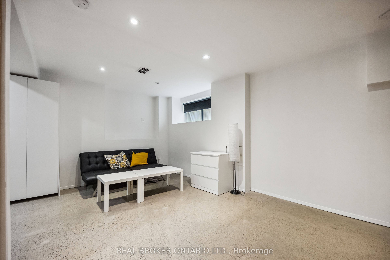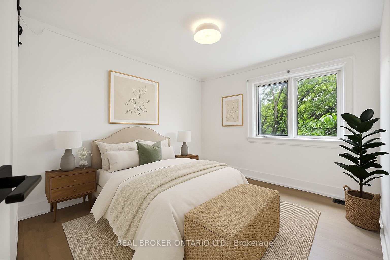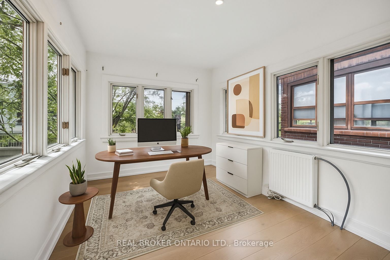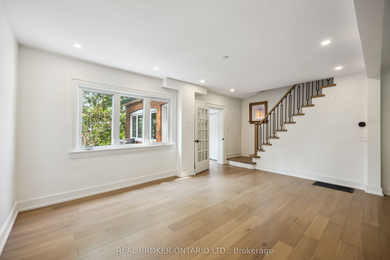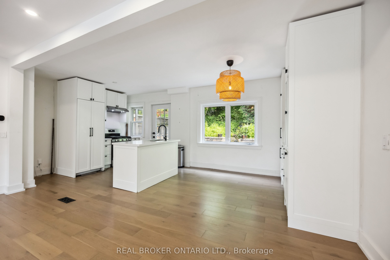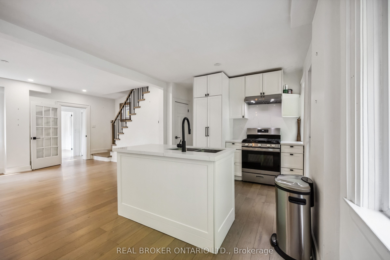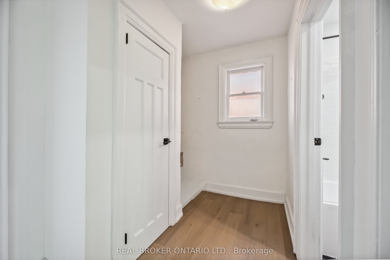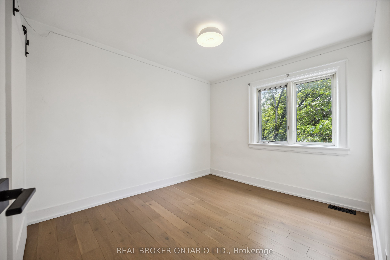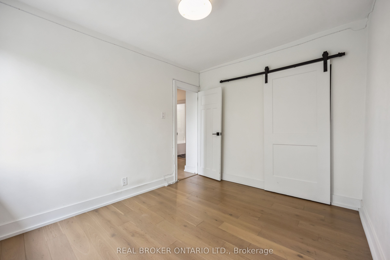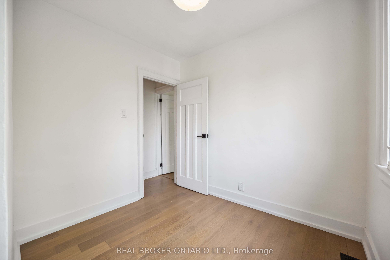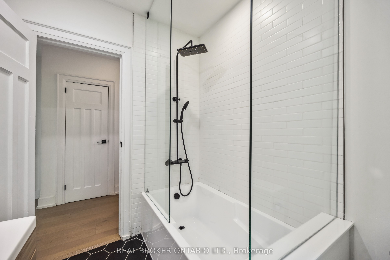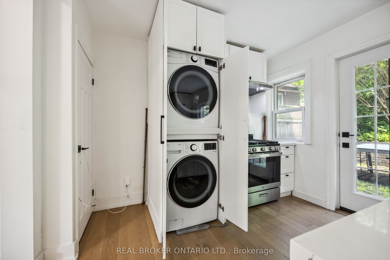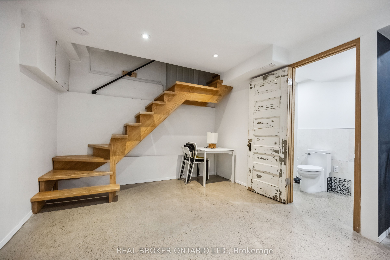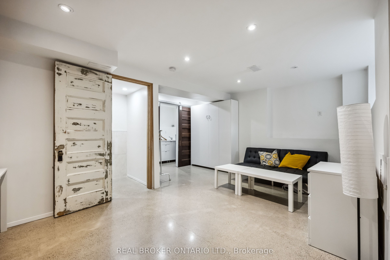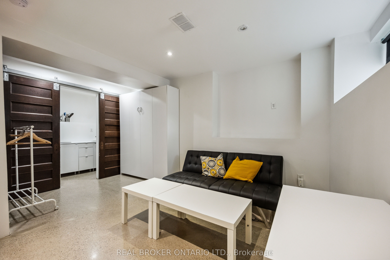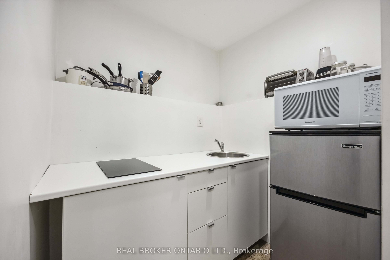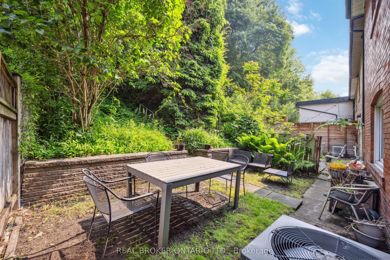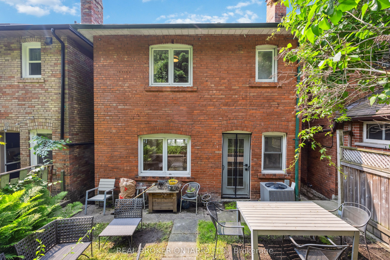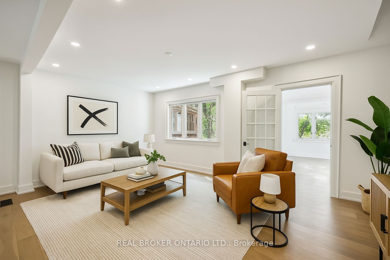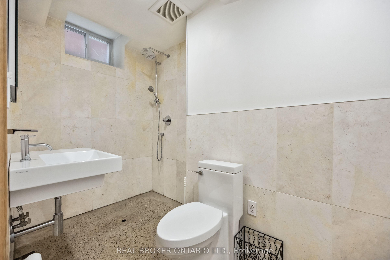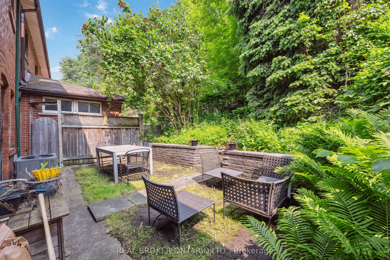
$1,459,800
Est. Payment
$5,575/mo*
*Based on 20% down, 4% interest, 30-year term
Listed by REAL BROKER ONTARIO LTD.
Detached•MLS #C12207520•New
Room Details
| Room | Features | Level |
|---|---|---|
Living Room 3.73 × 5.28 m | Hardwood FloorOpen ConceptLarge Window | Main |
Dining Room 3.66 × 3.12 m | Open ConceptHardwood FloorCombined w/Kitchen | Main |
Kitchen 2.95 × 3.05 m | Stone CountersOpen ConceptRenovated | Main |
Primary Bedroom 2.87 × 3.96 m | Hardwood FloorOverlooks BackyardLarge Window | Second |
Bedroom 2 2.84 × 3.33 m | Hardwood FloorWindowCloset | Second |
Bedroom 3 2.34 × 2.62 m | Hardwood FloorClosetWindow | Second |
Client Remarks
Stunning Casa Loma Gem - Completely Transformed & Move-In Ready! Welcome to this breathtaking, fully renovated home in one of Toronto's most coveted neighbourhoods. This gorgeous detached property seamlessly blends modern luxury with the charm of Casa Loma living. Main Level Excellence: 3 spacious bedrooms plus a versatile bonus sunroom - perfect as a 4th bedroom, home office, or family retreat; 2 beautifully renovated bathrooms with contemporary finishes; Chef's dream kitchen featuring stone countertops, gas range, brand new appliances, and abundant storage; Elegant white oak engineered hardwood floors throughout. Income Potential: The fully finished basement apartment is completely move-in ready, featuring polished concrete floors, stylish kitchenette, murphy bed, and bright, spacious living areas. Perfect for rental income or extended family. Premium Location Advantages: Steps to TTC and George Brown College. Easy walk to Dupont Subway Station, world-class museums, scenic parks and walking trails. Enjoy fine dining and entertainment in nearby Yorkville and Forest Hill Village - all at your doorstep. Additional Features: Single car garage. Exceptional neighbourhood with welcoming community. Fully furnished basement unit ready for immediate occupancy. This is more than a home - it's your gateway to Toronto's most sophisticated lifestyle, with income potential that makes it an investment as smart as it is beautiful. Properties like this don't last long in Casa Loma. Some of the photos have been virtually staged.
About This Property
658 Davenport Road, Toronto C02, M5R 1K9
Home Overview
Basic Information
Walk around the neighborhood
658 Davenport Road, Toronto C02, M5R 1K9
Shally Shi
Sales Representative, Dolphin Realty Inc
English, Mandarin
Residential ResaleProperty ManagementPre Construction
Mortgage Information
Estimated Payment
$0 Principal and Interest
 Walk Score for 658 Davenport Road
Walk Score for 658 Davenport Road

Book a Showing
Tour this home with Shally
Frequently Asked Questions
Can't find what you're looking for? Contact our support team for more information.
See the Latest Listings by Cities
1500+ home for sale in Ontario

Looking for Your Perfect Home?
Let us help you find the perfect home that matches your lifestyle

