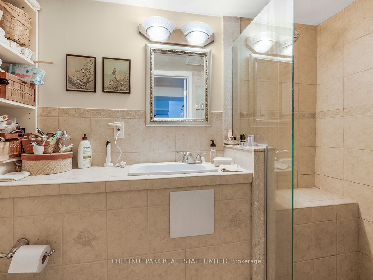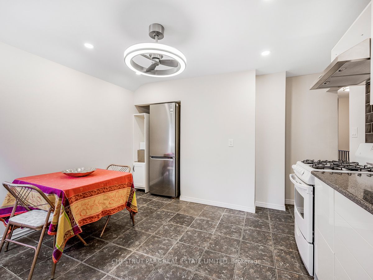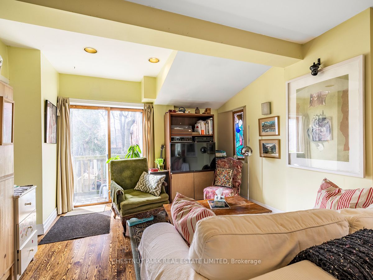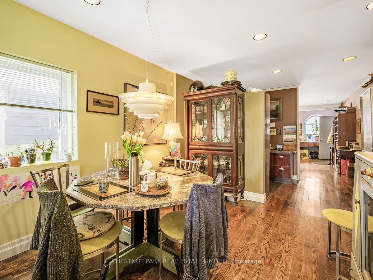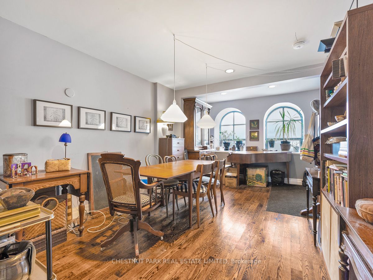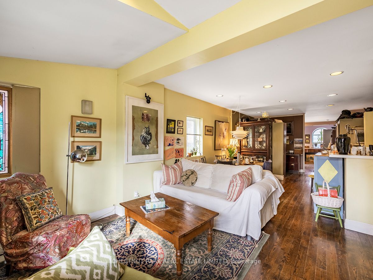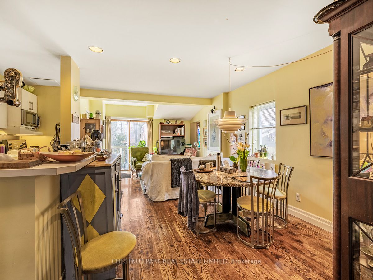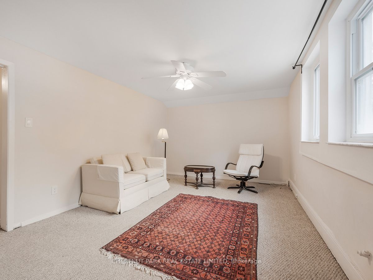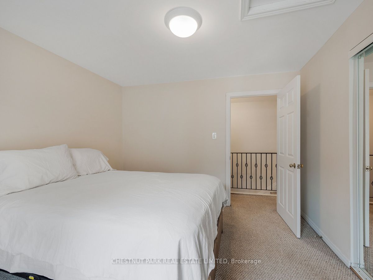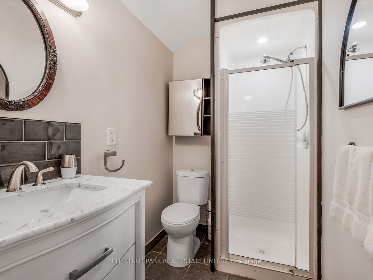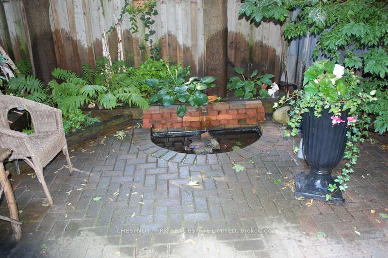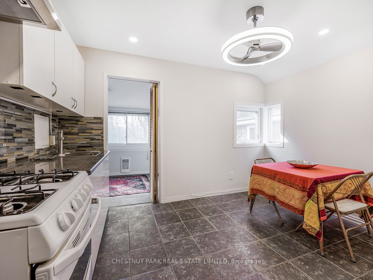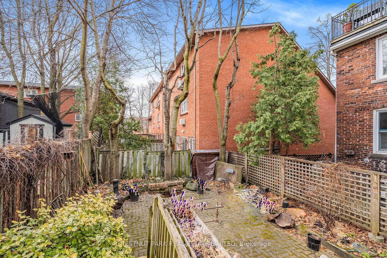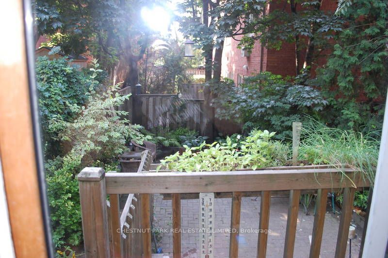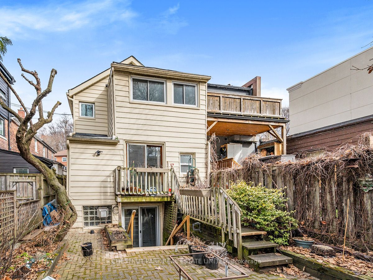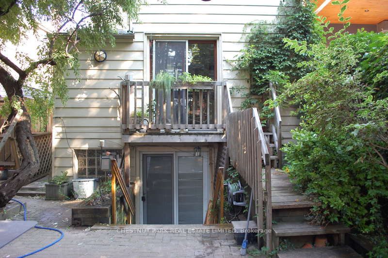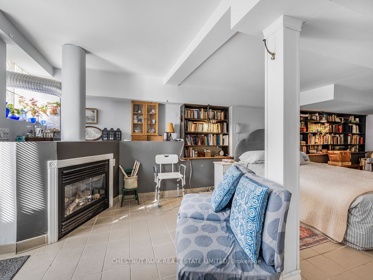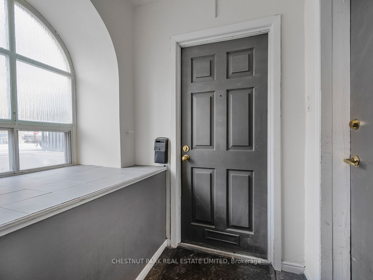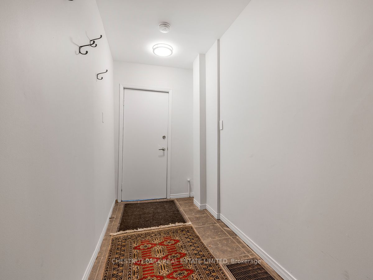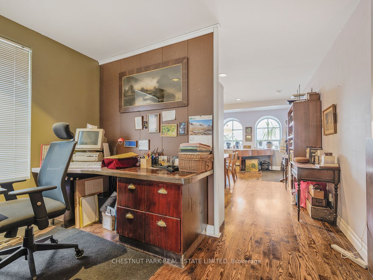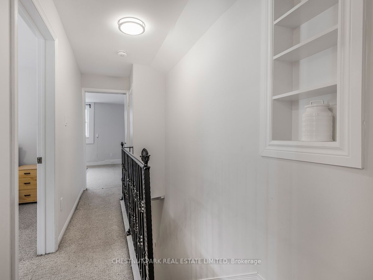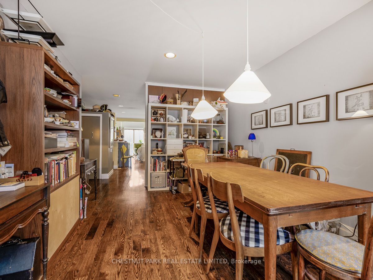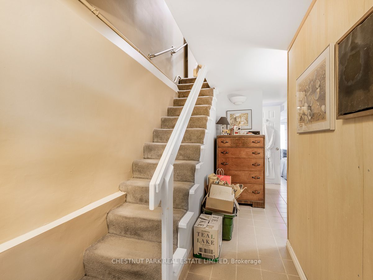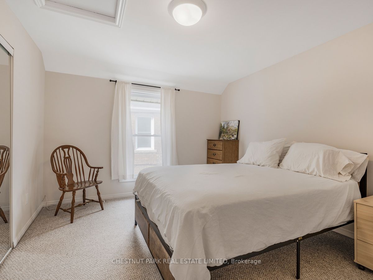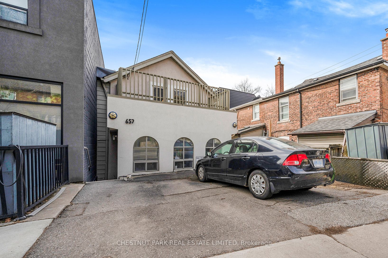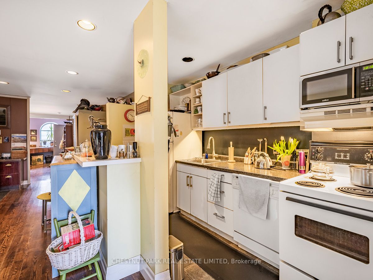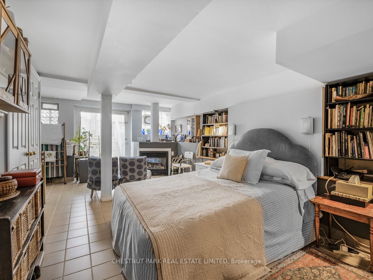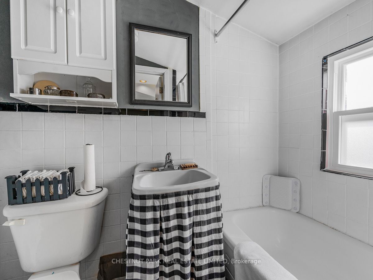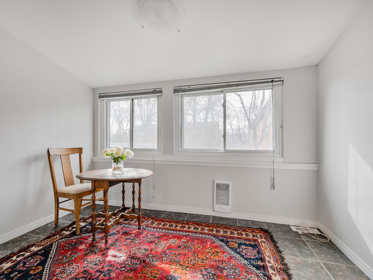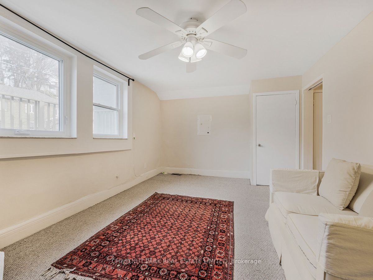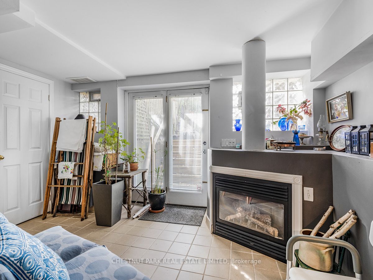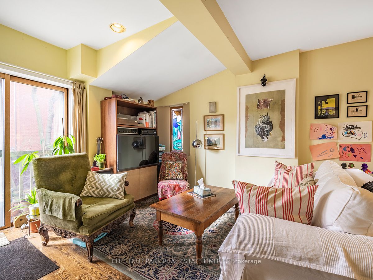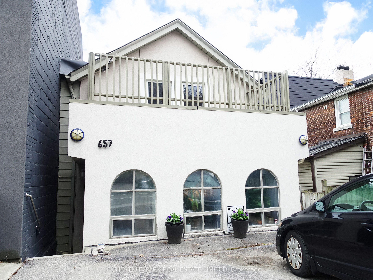
$1,239,000
Est. Payment
$4,732/mo*
*Based on 20% down, 4% interest, 30-year term
Listed by CHESTNUT PARK REAL ESTATE LIMITED
Detached•MLS #C12052765•New
Room Details
| Room | Features | Level |
|---|---|---|
Bedroom 6.45 × 3.35 m | 3 Pc EnsuiteB/I BookcaseGas Fireplace | Lower |
Dining Room 5.84 × 3.35 m | Hardwood FloorPot Lights | Main |
Kitchen 3.25 × 1.93 m | Hardwood FloorPot LightsOpen Concept | Main |
Living Room 2.29 × 3.53 m | Hardwood FloorOpen ConceptW/O To Garden | Main |
Living Room 3.48 × 5.23 m | BroadloomCloset | Second |
Kitchen 3.53 × 3.66 m | Ceramic FloorCeramic BacksplashCombined w/Dining | Second |
Client Remarks
Will be fully vacant on September 3rd, Unbelievable opportunity in Casa Loma/Tarragon Village! Welcome to this charming detached duplex, offering an impressive total of over 2500 sq.ft. of beautifully finished living space on all 3 floors. The open-concept design of the ground floor and lower level suite creates an elegant owner's retreat, boasting more than 1700 sq.ft. of comfort and style. Enjoy the unique charm of arched windows and hardwood flooring, enhancing the warmth and character of the home. Both levels of this suite feature full bathrooms and walk-outs to a sunny south-facing garden perfect for outdoor relaxation and entertaining. The second floor 2 bedroom suite provides an excellent opportunity for rental income or accommodating additional family members. Alternatively, this duplex could easily be transformed into a beautiful, large, single-family home with 2-car parking. Choices are endless with this soon-to-be vacant property.Enjoy being steps to transit and an easy walk to everyday conveniences with the shops and restaurants on Dupont. This well-loved and meticulously maintained home is ready for the next chapter. Don't miss out to own a versatile property in the heart of Tarragon Village.
About This Property
657 Davenport Road, Toronto C02, M5R 1L3
Home Overview
Basic Information
Walk around the neighborhood
657 Davenport Road, Toronto C02, M5R 1L3
Shally Shi
Sales Representative, Dolphin Realty Inc
English, Mandarin
Residential ResaleProperty ManagementPre Construction
Mortgage Information
Estimated Payment
$0 Principal and Interest
 Walk Score for 657 Davenport Road
Walk Score for 657 Davenport Road

Book a Showing
Tour this home with Shally
Frequently Asked Questions
Can't find what you're looking for? Contact our support team for more information.
See the Latest Listings by Cities
1500+ home for sale in Ontario

Looking for Your Perfect Home?
Let us help you find the perfect home that matches your lifestyle
