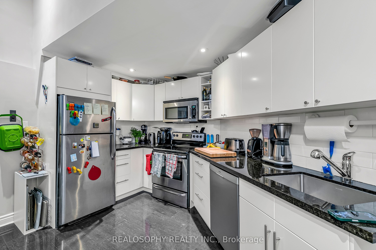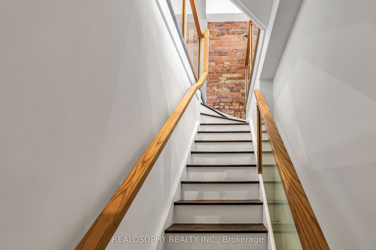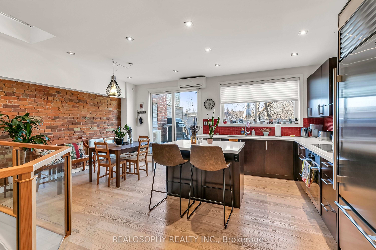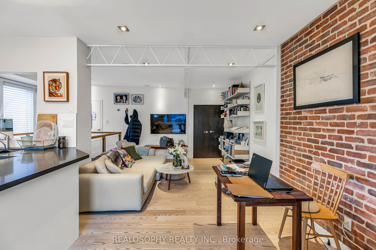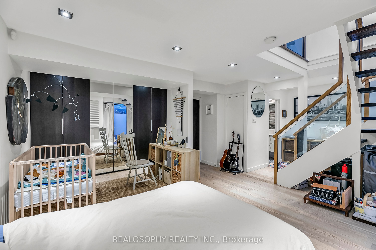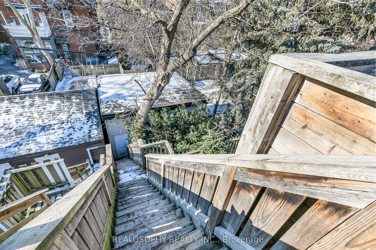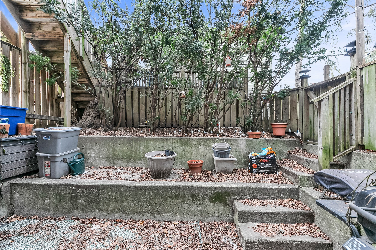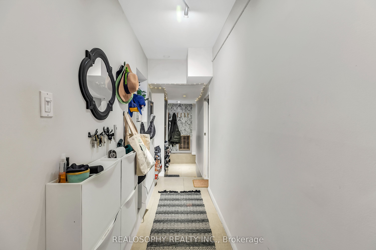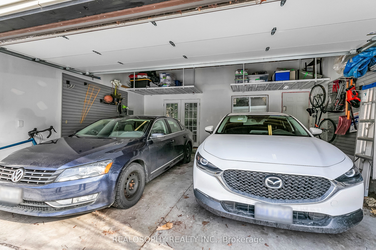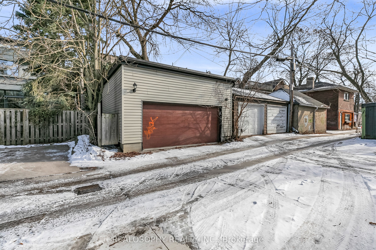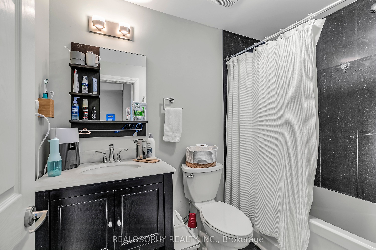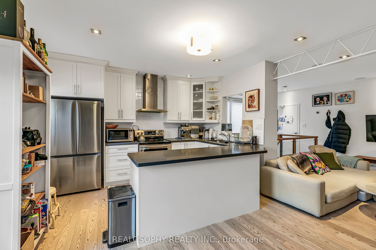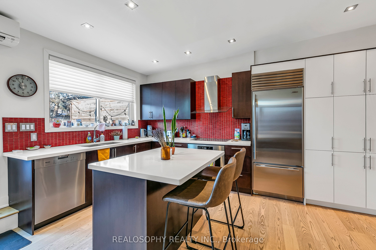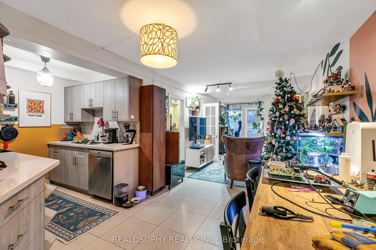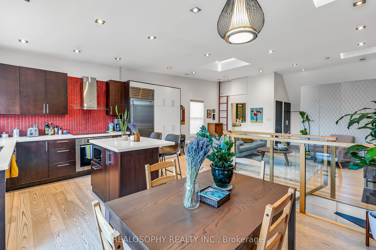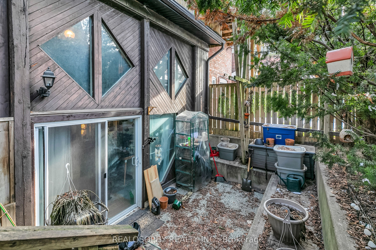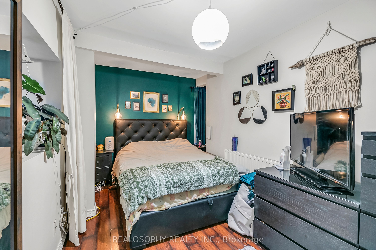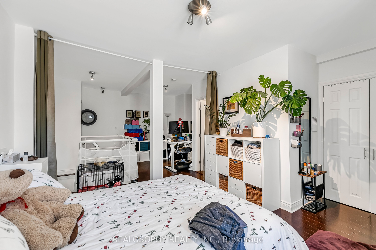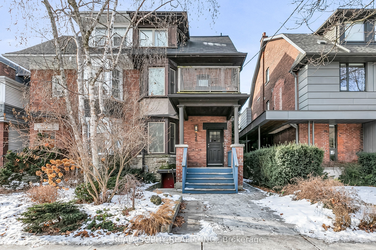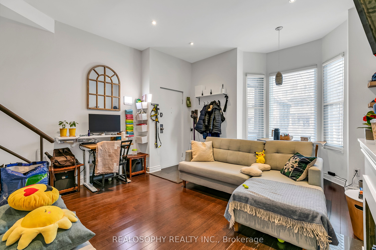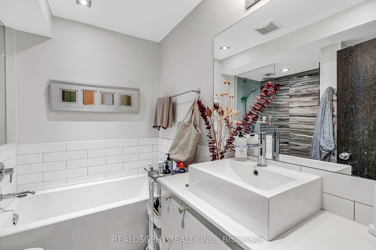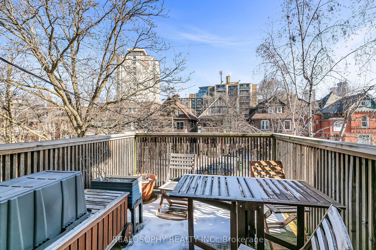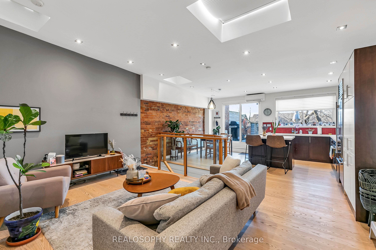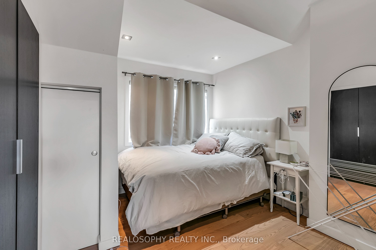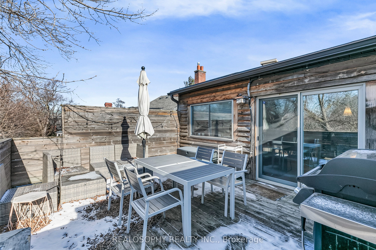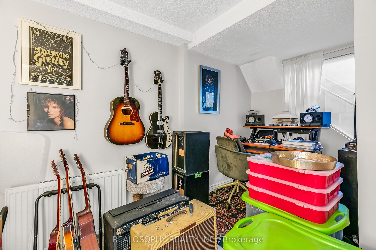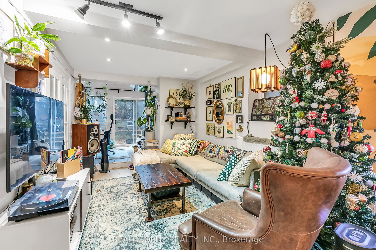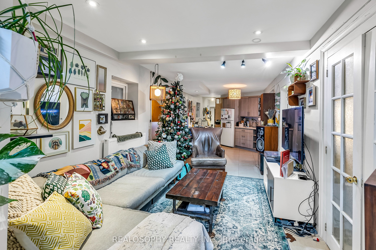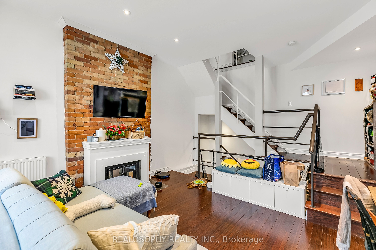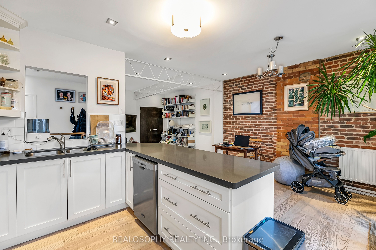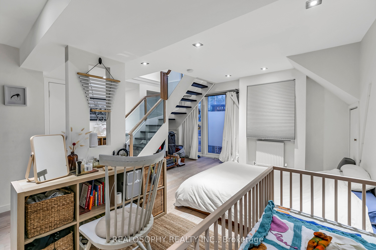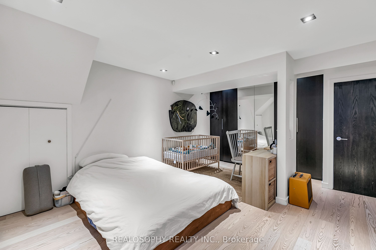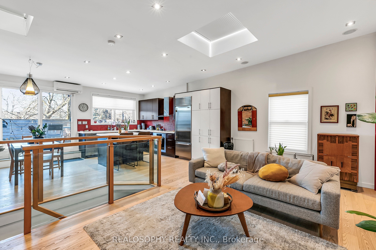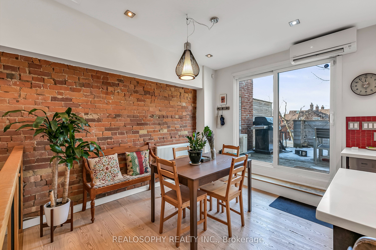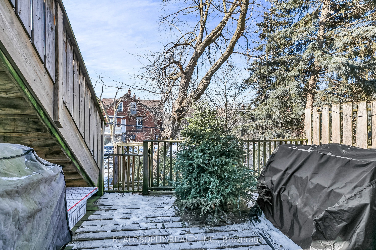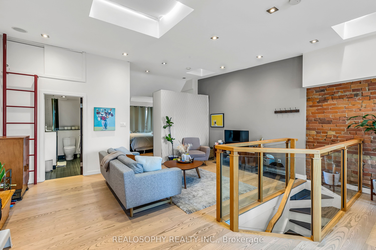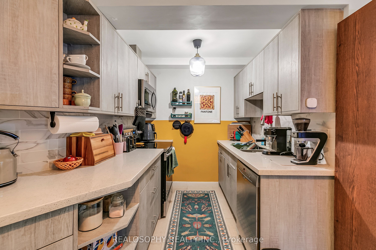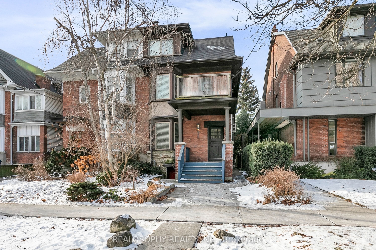
$2,749,000
Est. Payment
$10,499/mo*
*Based on 20% down, 4% interest, 30-year term
Listed by REALOSOPHY REALTY INC.
Fourplex•MLS #C12065609•New
Room Details
| Room | Features | Level |
|---|---|---|
Living Room 4.65 × 4.09 m | Hardwood FloorBay Window | Main |
Kitchen 3.76 × 3 m | Granite CountersStainless Steel ApplTile Floor | Lower |
Bedroom 6.17 × 3.51 m | Combined w/DenEnsuite BathW/O To Deck | Second |
Kitchen 3.81 × 2.79 m | Open ConceptGranite Counters | Second |
Living Room 7.62 × 5.53 m | Combined w/DiningW/O To Deck | Second |
Bedroom 5.36 × 4.29 m | Large WindowLarge ClosetEnsuite Bath | Main |
Client Remarks
Investment opportunity for a luxury multiplex in Toronto's Annex -- Steps from Dupont and Spadina Stations, this well maintained 4-unit property contains renovated units across over 4,000 square feet with clever design, efficient use of space, modern upgrades, and additional income potential ---- Unit 1 spans 3 levels, blending character with modern living. Features include a spacious bedroom with ensuite bath, laundry, office space, and a walkout to a private deck ---- Unit 2 is a bi-level, 2nd-storey layout with modern and practical living, dining, and kitchen walking out to a private deck. Down to the extra large main floor bedroom finds an ensuite bath, laundry, and office nook ---- Unit 3 is a true owner's suite. A top-floor, beautifully designed space with glass rail, custom kitchen cabs, Quarts counters, Miele cooktop + oven, Sub-Zero fridge, skylights, laundry, and a 260 sq ft rooftop deck. This unit holds one of the two detached garage parking spaces ---- Unit 4, the lower level 2 bedroom unit with private entry, features a renovated, eat-in kitchen, laundry, patio walk-out, and a bright, additional live + work space with floor-to-ceiling windows that leads upstairs to the primary bedroom ---- A newer detached garage holds two parking spaces for units 1 + 3, and raised storage racks for all four units. Laneway potential here and report is available. Systems include roof (2009), Boiler (2011) and three ductless AC/ Heat Pump Units (2019-2021) All apartments are currently tenanted. Three separate hydro meters. Financials available. **EXTRAS** #1- Fridge, Stove, DW, W+D, Blinds, Light Fixtures (ELFs)...#2- Fridge, Stove, DW, W+D, Blinds, ELFs...Unit #3- Fridge, Cooktop, Oven, DW, W+D, Microwave, Blinds, ELFs...Unit #4 Inc; Fridge, Stove, DW, W+D, Blinds, ELFs. 3 Ductless Units.
About This Property
626 Huron Street, Toronto C02, M5R 2R9
Home Overview
Basic Information
Walk around the neighborhood
626 Huron Street, Toronto C02, M5R 2R9
Shally Shi
Sales Representative, Dolphin Realty Inc
English, Mandarin
Residential ResaleProperty ManagementPre Construction
Mortgage Information
Estimated Payment
$0 Principal and Interest
 Walk Score for 626 Huron Street
Walk Score for 626 Huron Street

Book a Showing
Tour this home with Shally
Frequently Asked Questions
Can't find what you're looking for? Contact our support team for more information.
See the Latest Listings by Cities
1500+ home for sale in Ontario

Looking for Your Perfect Home?
Let us help you find the perfect home that matches your lifestyle
