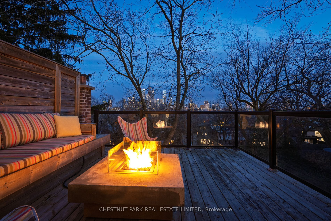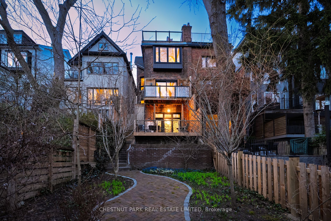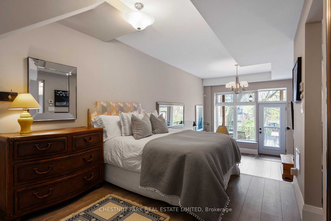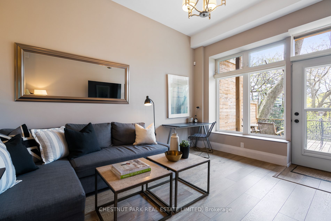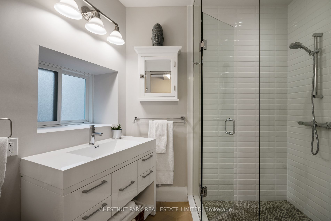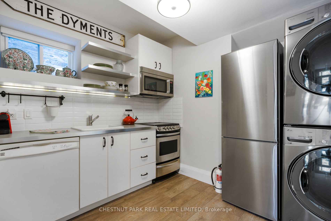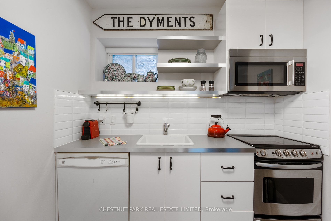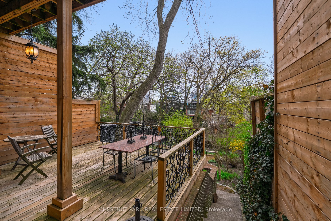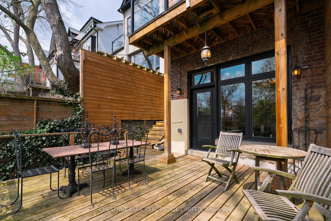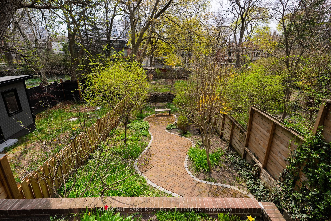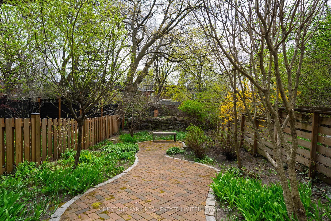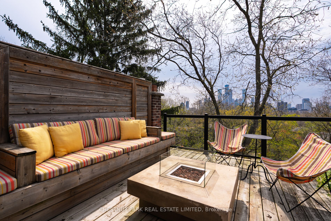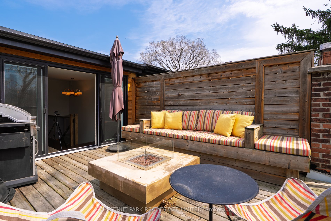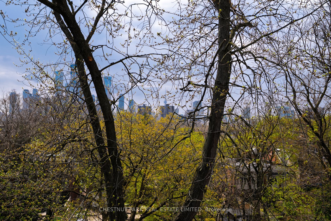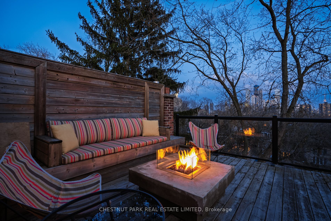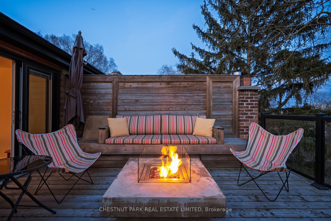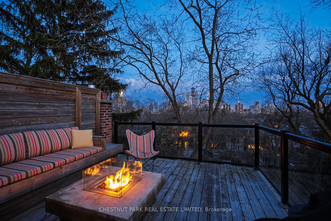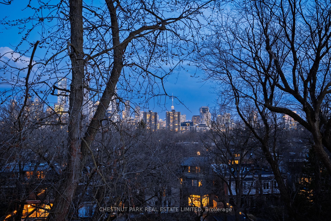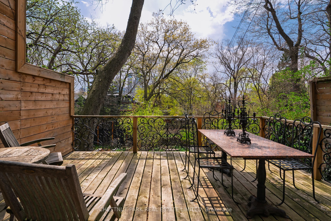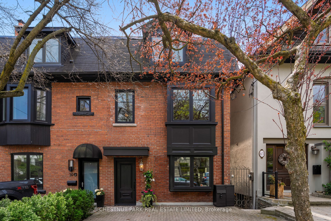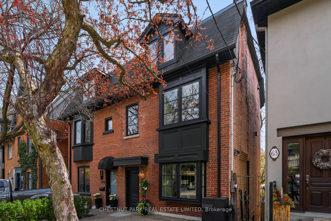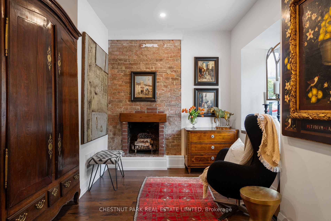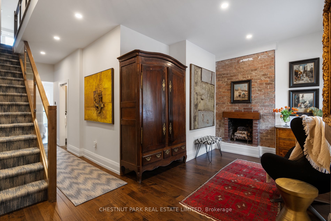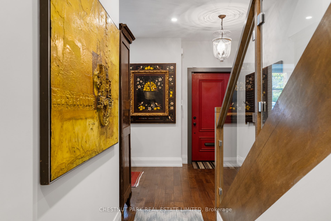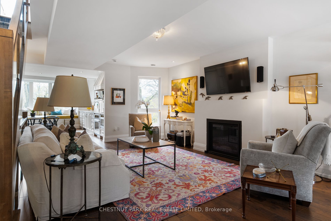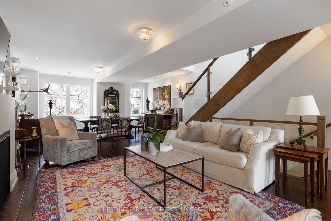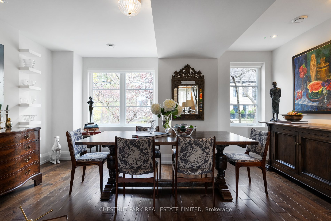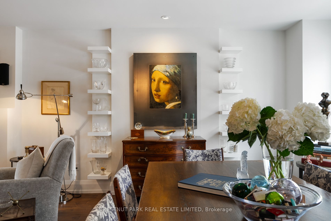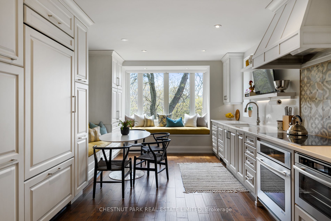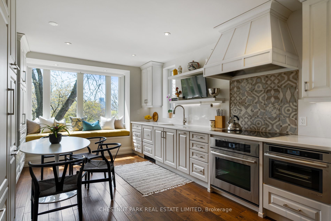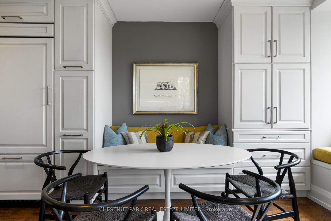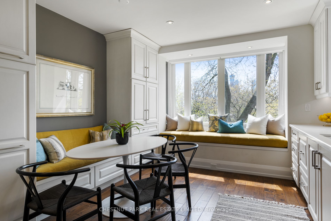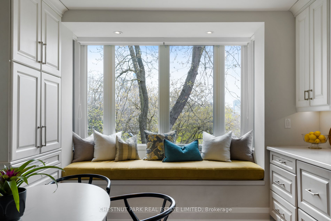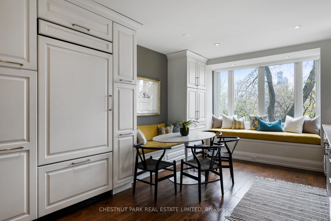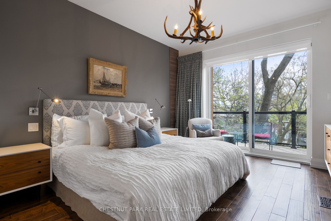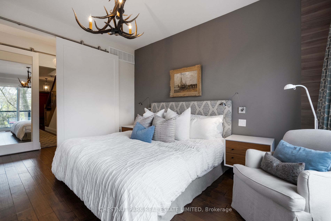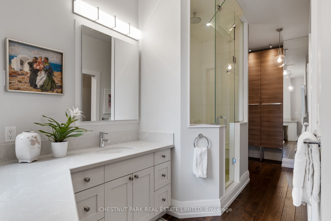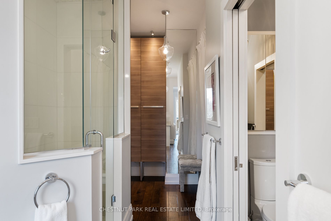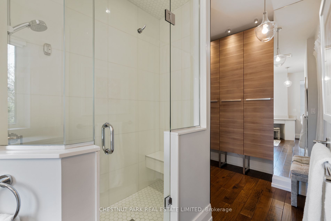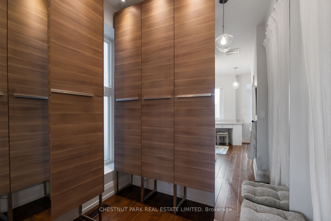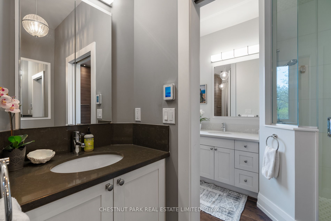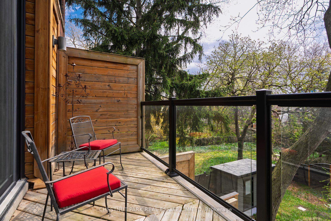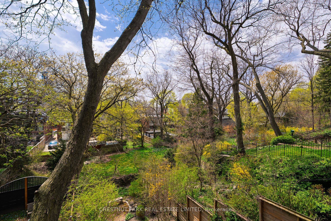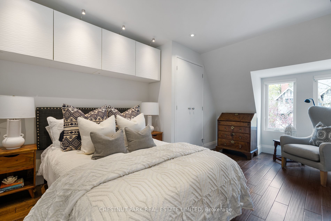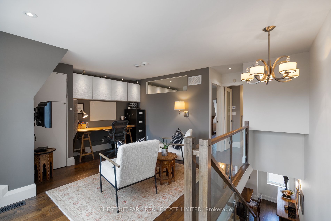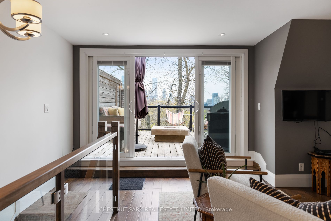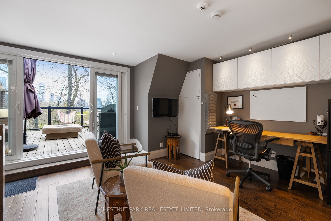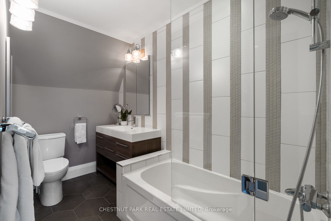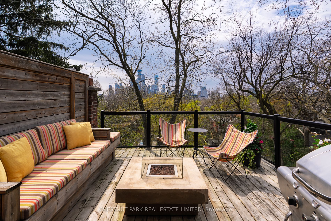
$2,799,000
Est. Payment
$10,690/mo*
*Based on 20% down, 4% interest, 30-year term
Listed by CHESTNUT PARK REAL ESTATE LIMITED
Semi-Detached •MLS #C12230086•New
Price comparison with similar homes in Toronto C02
Compared to 6 similar homes
-3.0% Lower↓
Market Avg. of (6 similar homes)
$2,884,167
Note * Price comparison is based on the similar properties listed in the area and may not be accurate. Consult licences real estate agent for accurate comparison
Room Details
| Room | Features | Level |
|---|---|---|
Bedroom 4.09 × 3.63 m | Hardwood Floor4 Pc EnsuiteBalcony | Main |
Kitchen 4.55 × 3.63 m | Hardwood FloorCombined w/LivingSouth View | Second |
Living Room 8.71 × 3.99 m | Hardwood FloorCombined w/DiningGas Fireplace | Second |
Bedroom 2 4.32 × 3.33 m | Hardwood FloorClosetNorth View | Third |
Kitchen 2.87 × 2.69 m | Hardwood FloorCombined w/Laundry | Lower |
Bedroom 3.23 × 2.9 m | Hardwood FloorClosetOpen Concept | Lower |
Client Remarks
61 Woodlawn Avenue West has been magically transformed by the current owner in 2015. The main floor reception is very sizable & spacious. The interior is very versatile for a family, a couple or a single person. The renovation was taken right back to the bricks. The interior enjoys extra tall ceilings & wide plank floors. The majority of the house, while having spectacular south city views is mainly above grade. There are amazing contemporary principal rooms. The gourmet kitchen is infused with loads of natural light & open treed views. The kitchen opens to the Living room & Dining room which can experience large furniture & walls for art. The third floors enjoys a roof top terrace with a gas BBQ and Fire pit, as well there is water for gardening. The Lower Level is ideal for in-laws, teenagers or a nanny. The lower level has direct access to the entire house as well it has a private entrance to Woodlawn Avenue. Its also a great place to entertain with a large deck overlooking the garden. This is a wonderful opportunity with 3 full bedrooms & 3 full bathrooms & heated floors. There is even a Home Office. A Romantic Primary with 4 pc. (Steam shower) & fitted dressing room & Private balcony for coffee in the sun. You will not be disappointed. The house is move in ready & gently used. This is a magazine quality interior. Easy parking at the front door & walkability to the finest of Summerhill and Rosedale. Truly one of the best properties in Summerhill and its so quiet with the birds & trees. The perfect house for a family, scale down house or as a condo in the tree tops.
About This Property
61 Woodlawn Avenue, Toronto C02, M4V 1G6
Home Overview
Basic Information
Walk around the neighborhood
61 Woodlawn Avenue, Toronto C02, M4V 1G6
Shally Shi
Sales Representative, Dolphin Realty Inc
English, Mandarin
Residential ResaleProperty ManagementPre Construction
Mortgage Information
Estimated Payment
$0 Principal and Interest
 Walk Score for 61 Woodlawn Avenue
Walk Score for 61 Woodlawn Avenue

Book a Showing
Tour this home with Shally
Frequently Asked Questions
Can't find what you're looking for? Contact our support team for more information.
See the Latest Listings by Cities
1500+ home for sale in Ontario

Looking for Your Perfect Home?
Let us help you find the perfect home that matches your lifestyle
