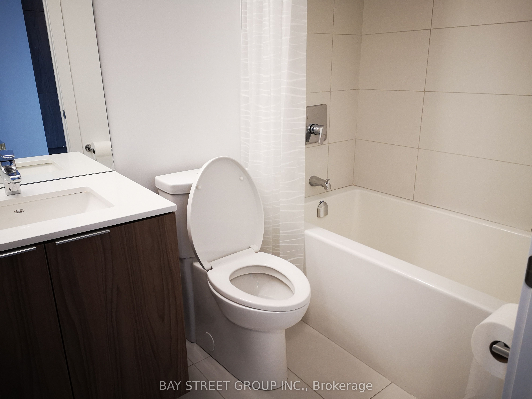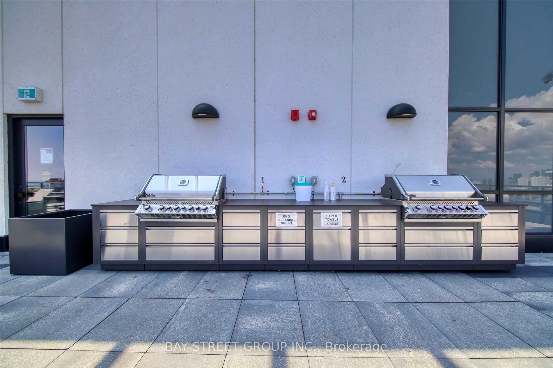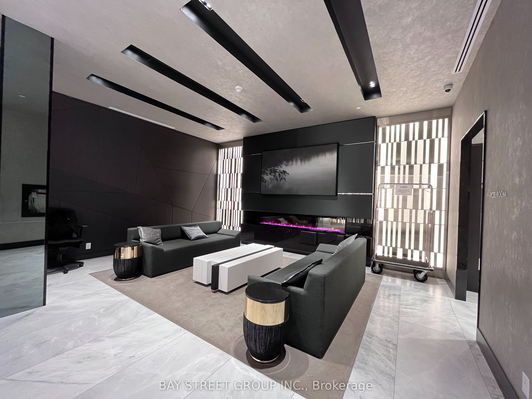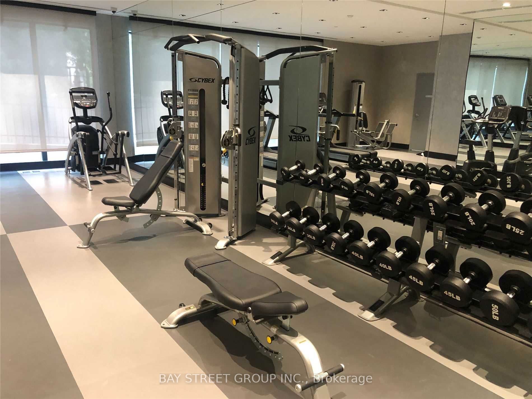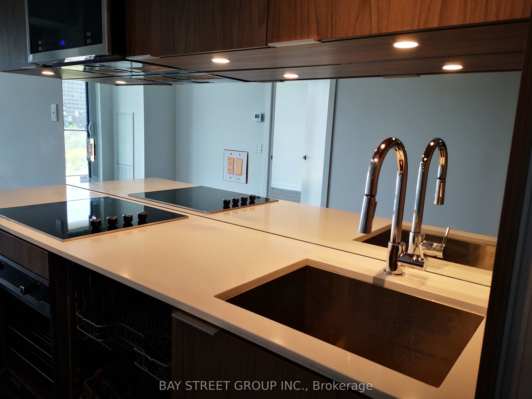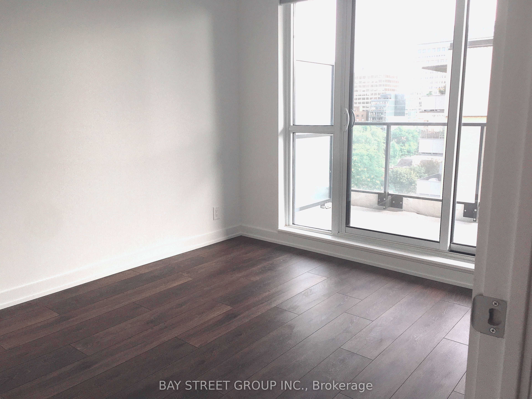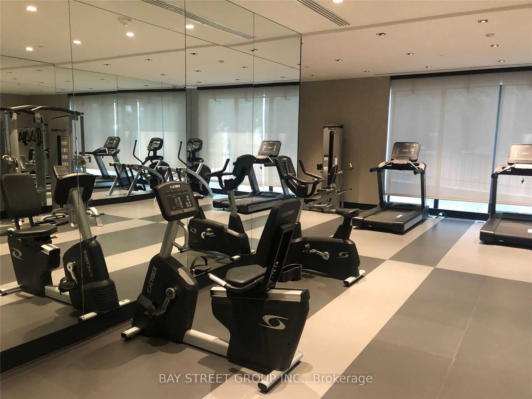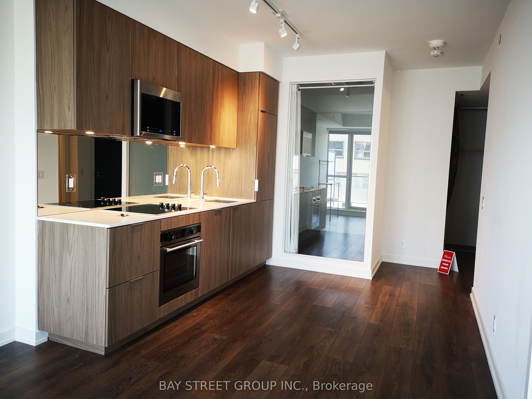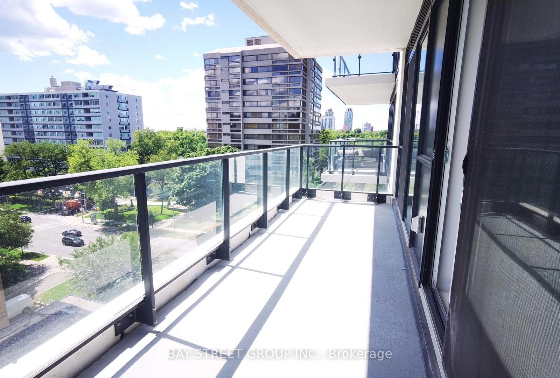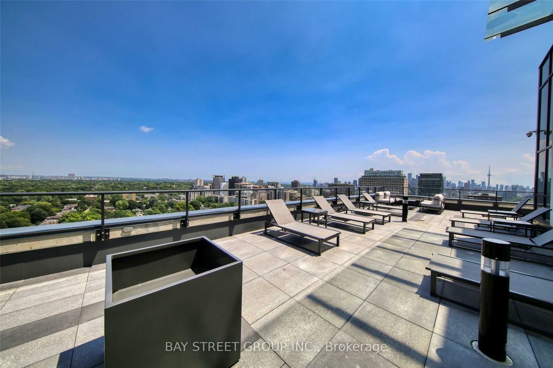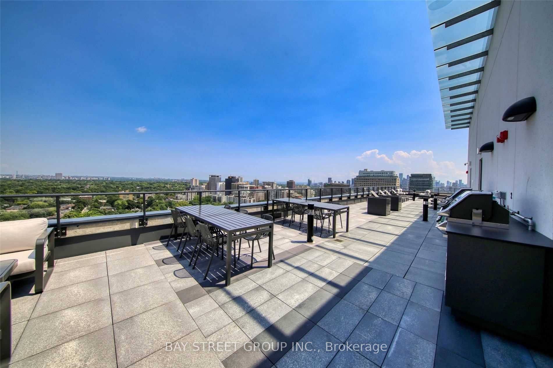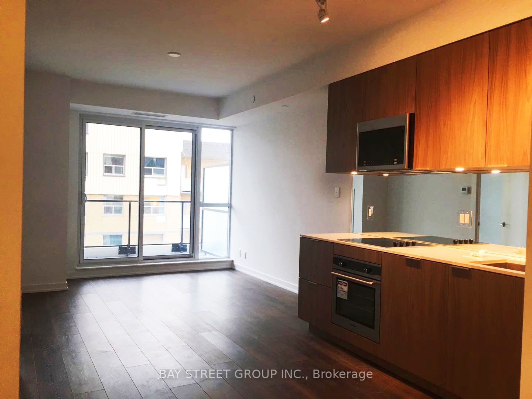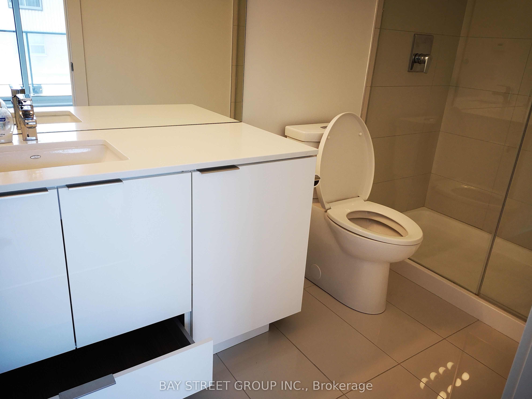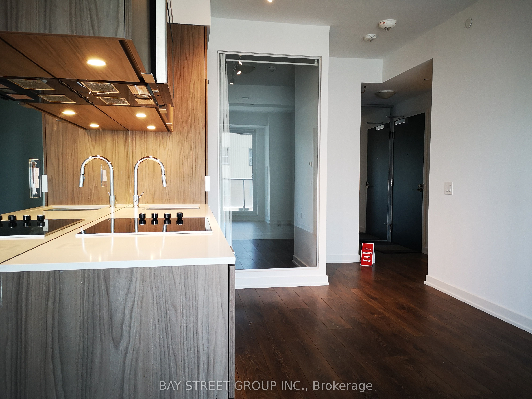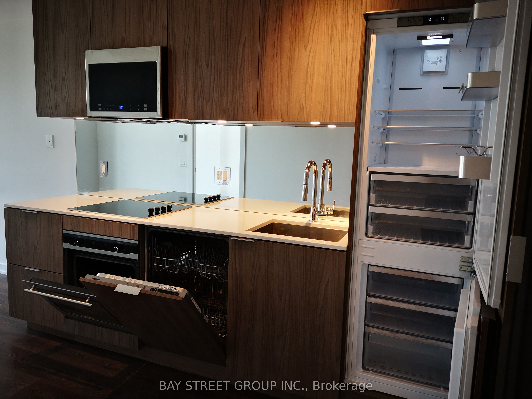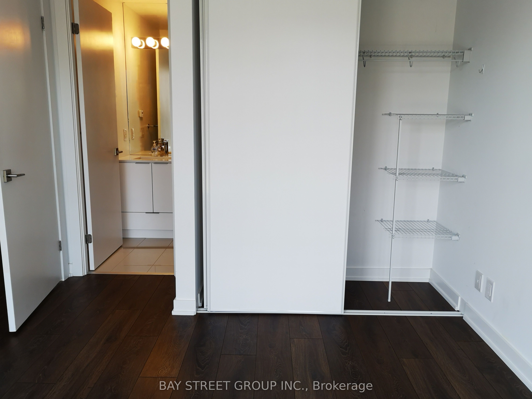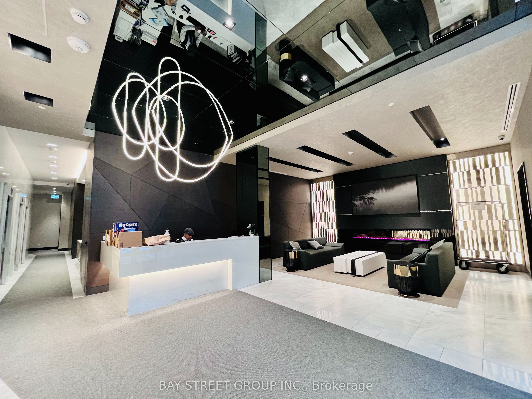
$2,580 /mo
Listed by BAY STREET GROUP INC.
Condo Apartment•MLS #C11930213•Price Change
Room Details
| Room | Features | Level |
|---|---|---|
Living Room 6.55 × 3.2 m | Window Floor to CeilingW/O To BalconySouth View | Flat |
Dining Room 6.55 × 3.2 m | Combined w/LivingLaminateOpen Concept | Flat |
Primary Bedroom 3.1 × 2.89 m | Closet OrganizersB/I Appliances4 Pc Ensuite | Flat |
Bedroom 2 3.1 × 2.51 m | LaminateSliding Doors | Flat |
Kitchen 6.55 × 3.2 m | Combined w/DiningB/I DishwasherQuartz Counter | Flat |
Client Remarks
Luxury Condo Nestled In the Upscale Forest Hill South Neighborhood Surrounded By Multi-Million Dollar Homes. Natural Light-Filled South Facing Living Rm & Bedroom, Both Walking Out to The Large Balcony. 9 Ft Smooth Ceilings And Luxury Finishes Throughout, & Built-In Appliances W/ Mirrored Back-Splash. Floor-Ceiling Windows. Ample Closet Space W/ Organizers. 2 Full Bathrooms. Close To Top Schools, The St. Clair Subway, Grocery Stores, Parks And Trails, And All The Best Amenities Deer Park And Forest Hill Have To Offer. **EXTRAS** B/I Fridge, Stove, Dishwasher, and Microwave. Stacked Washer & Dryer; Roller Shades. 24 Concierge & Upscale Amenities Incl. Gym, Party Room, Rooftop Lounge, BBQ Area, Guest Suites, etc.
About This Property
609 Avenue Road, Toronto C02, M4V 2K3
Home Overview
Basic Information
Amenities
Concierge
Gym
Party Room/Meeting Room
Rooftop Deck/Garden
Visitor Parking
Guest Suites
Walk around the neighborhood
609 Avenue Road, Toronto C02, M4V 2K3
Shally Shi
Sales Representative, Dolphin Realty Inc
English, Mandarin
Residential ResaleProperty ManagementPre Construction
 Walk Score for 609 Avenue Road
Walk Score for 609 Avenue Road

Book a Showing
Tour this home with Shally
Frequently Asked Questions
Can't find what you're looking for? Contact our support team for more information.
See the Latest Listings by Cities
1500+ home for sale in Ontario

Looking for Your Perfect Home?
Let us help you find the perfect home that matches your lifestyle
