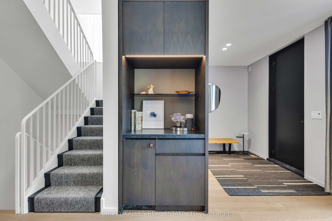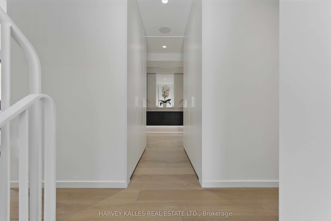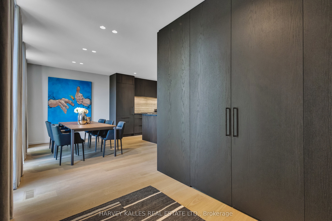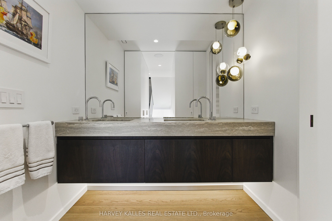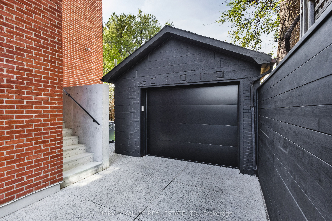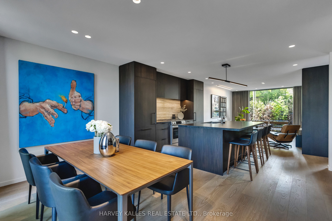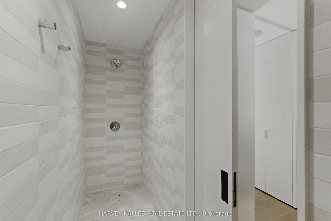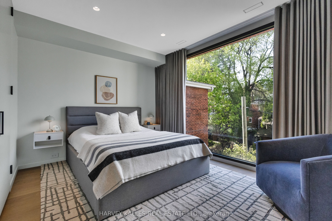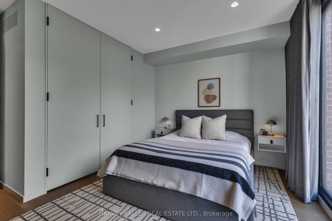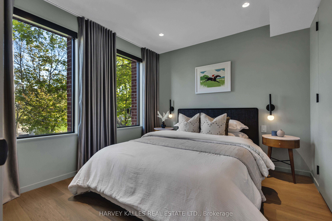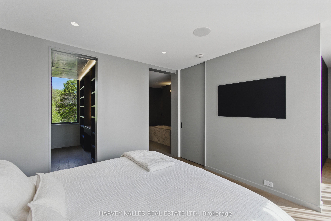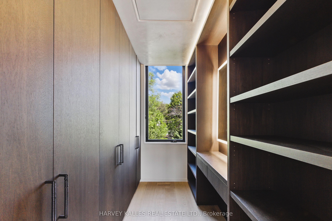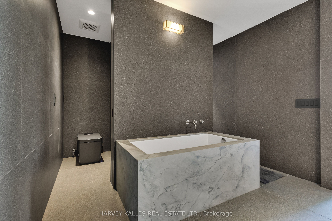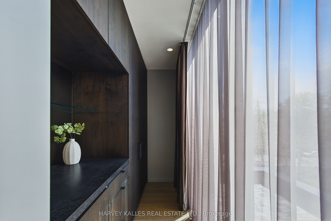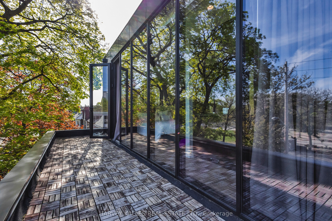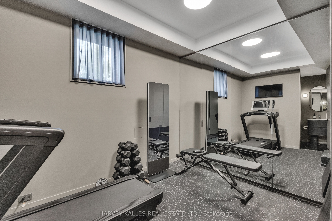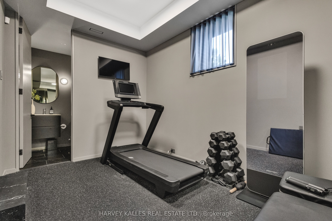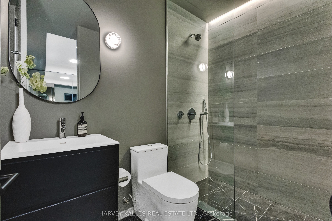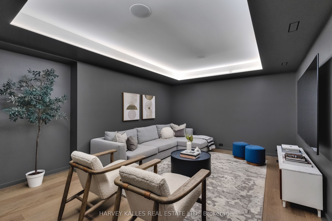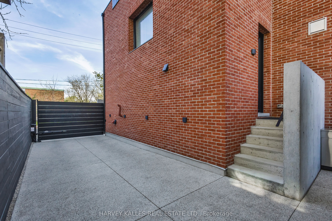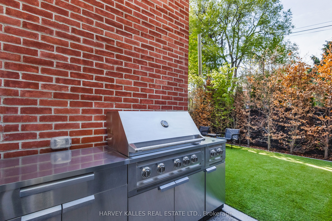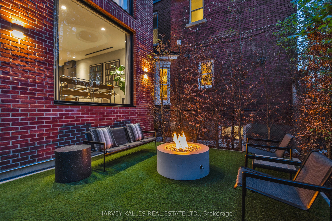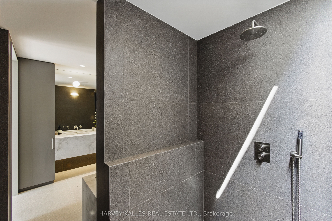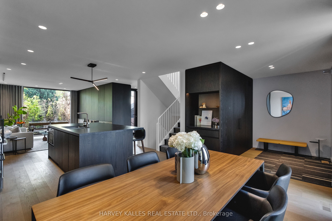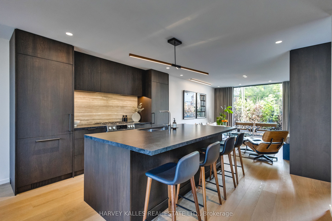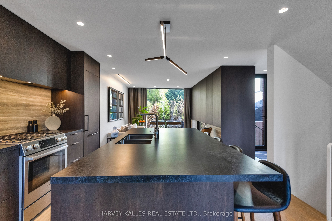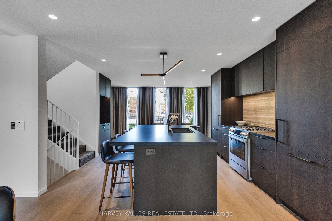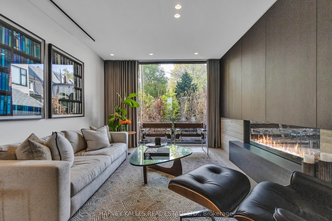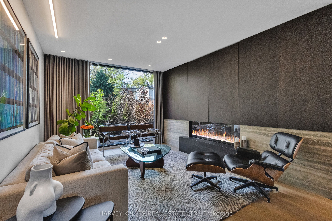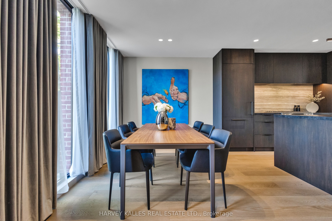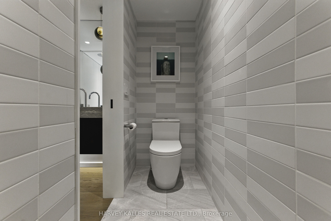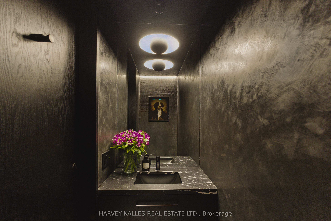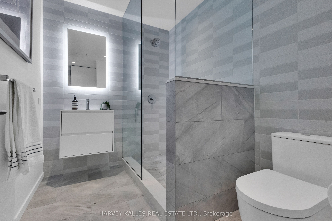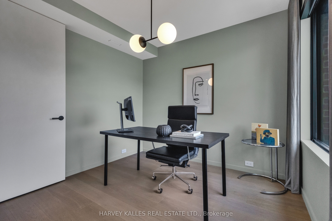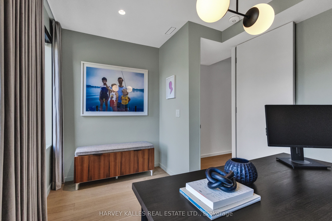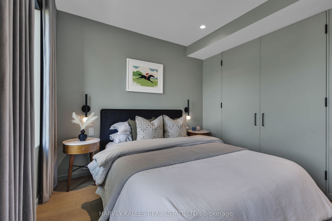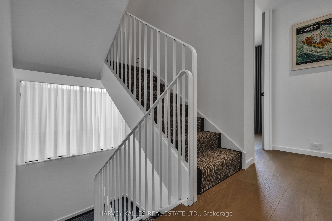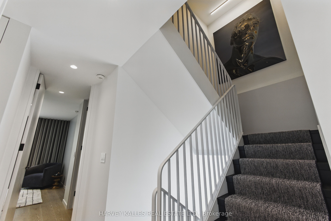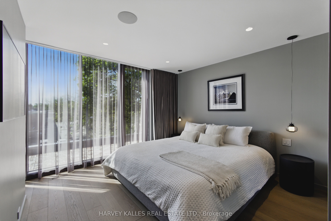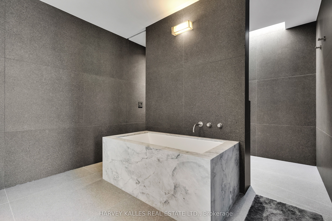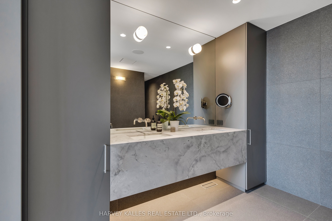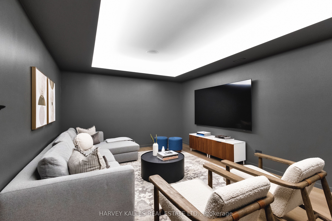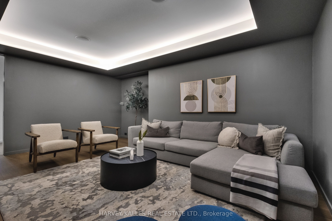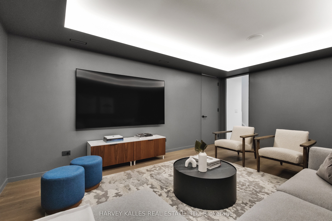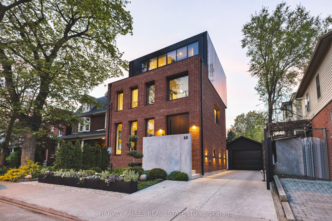
$3,649,999
Est. Payment
$13,941/mo*
*Based on 20% down, 4% interest, 30-year term
Listed by HARVEY KALLES REAL ESTATE LTD.
Detached•MLS #C12153871•New
Price comparison with similar homes in Toronto C02
Compared to 2 similar homes
-27.6% Lower↓
Market Avg. of (2 similar homes)
$5,044,000
Note * Price comparison is based on the similar properties listed in the area and may not be accurate. Consult licences real estate agent for accurate comparison
Room Details
| Room | Features | Level |
|---|---|---|
Dining Room 4.79 × 3.04 m | Built-in SpeakersWindow Floor to CeilingHardwood Floor | Main |
Kitchen 4.25 × 3.21 m | Centre IslandStone CountersB/I Appliances | Main |
Living Room 4.15 × 4.53 m | Built-in SpeakersGas FireplacePicture Window | Main |
Bedroom 2 4.15 × 4.63 m | Window Floor to CeilingCloset Organizers3 Pc Ensuite | Second |
Bedroom 3 3.18 × 3.06 m | Window Floor to CeilingCloset OrganizersWall Sconce Lighting | Second |
Bedroom 4 3.72 × 3.05 m | Window Floor to CeilingPot LightsHardwood Floor | Second |
Client Remarks
Welcome to this rare, contemporary gem in charming Seaton Village. Rebuilt from the ground up in 2023, this stunning and turnkey brick home takes a no-compromise approach to living downtown, surrounded by parks, tree-lined streets and a vibrant, family-friendly neighbourhood with coveted Palmerston Public school right across the street. 60 Follis sits proud of other homes in the area and is drenched in light at all times of the day. With floor to ceiling windows on three floors, it is bright, open and luxurious. Every detail has been considered and crafted for timeless, comfortable and modern living and entertaining. Beautiful stone finishes, ash and walnut millwork, European white oak flooring and exceptional lighting are found on all four levels. With access to the third floor balconies and the massive rooftop, there are beautiful views over the neighbourhood and all of downtown Toronto. This home has been crafted for a discerning buyer: a heated driveway with a motorized gate fits up to three cars (one more can fit in the garage), and the private backyard oasis has a built-in BBQ and bar and gas fire pit. With an incredible media room, gym, private principal suite with multiple walk-in closets, guest suite and two additional bedrooms, there has never been a more complete home in Seaton Village.
About This Property
60 Follis Avenue, Toronto C02, M6G 1S6
Home Overview
Basic Information
Walk around the neighborhood
60 Follis Avenue, Toronto C02, M6G 1S6
Shally Shi
Sales Representative, Dolphin Realty Inc
English, Mandarin
Residential ResaleProperty ManagementPre Construction
Mortgage Information
Estimated Payment
$0 Principal and Interest
 Walk Score for 60 Follis Avenue
Walk Score for 60 Follis Avenue

Book a Showing
Tour this home with Shally
Frequently Asked Questions
Can't find what you're looking for? Contact our support team for more information.
See the Latest Listings by Cities
1500+ home for sale in Ontario

Looking for Your Perfect Home?
Let us help you find the perfect home that matches your lifestyle
