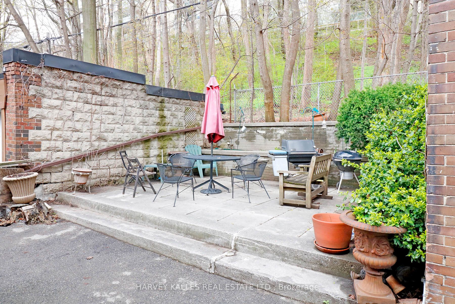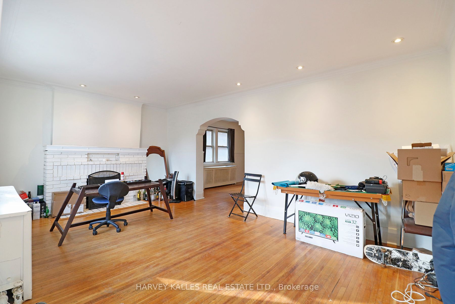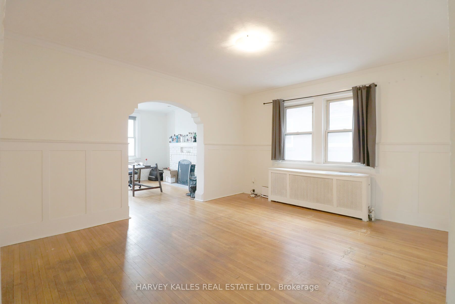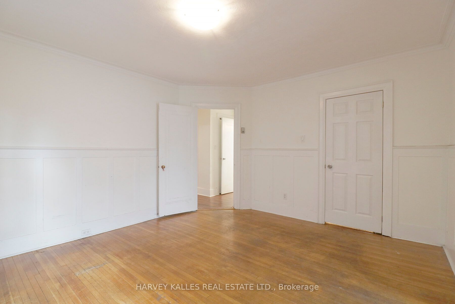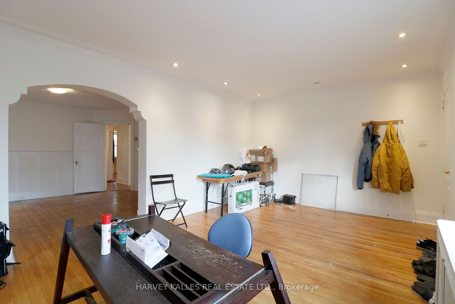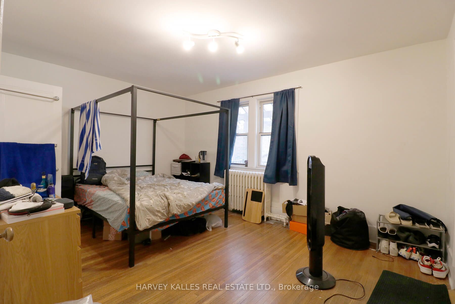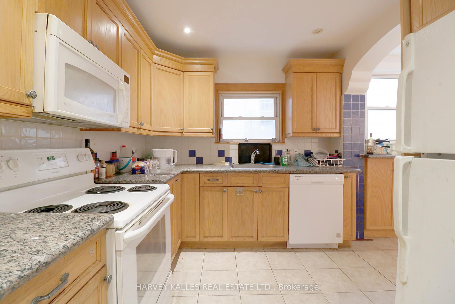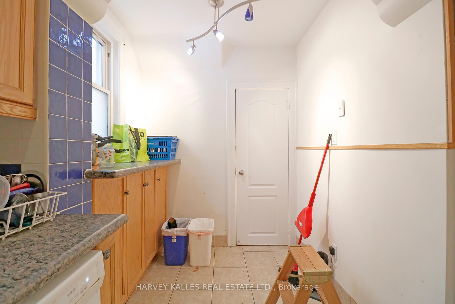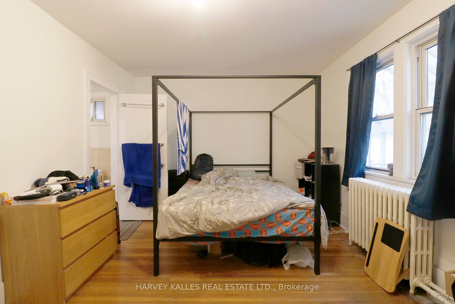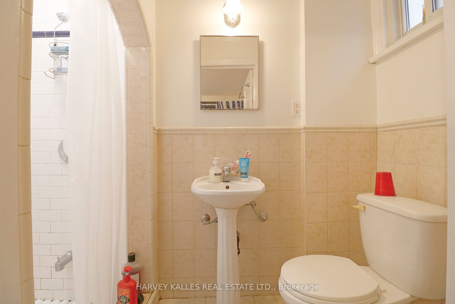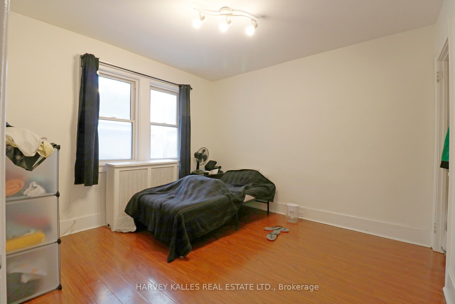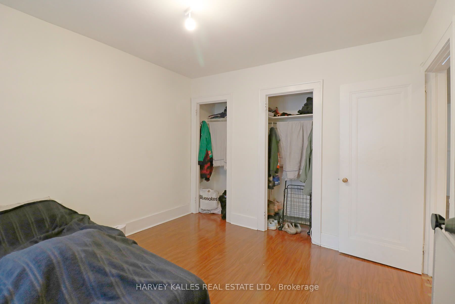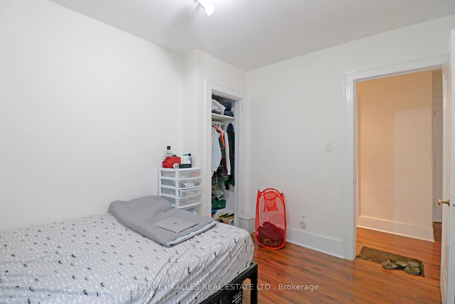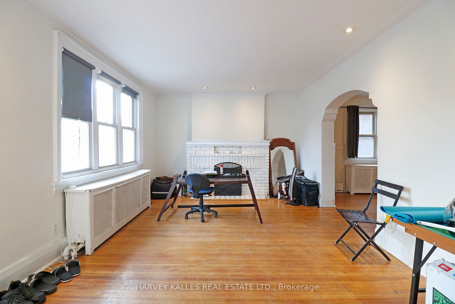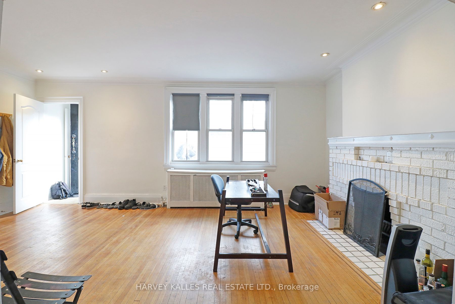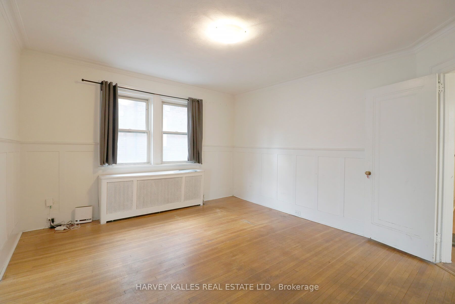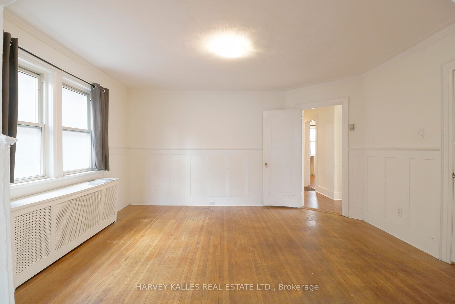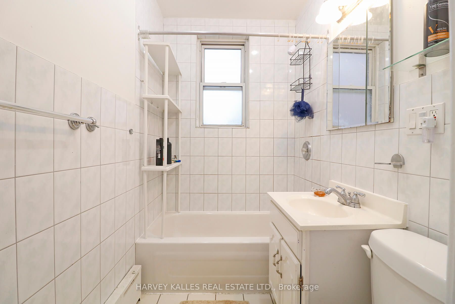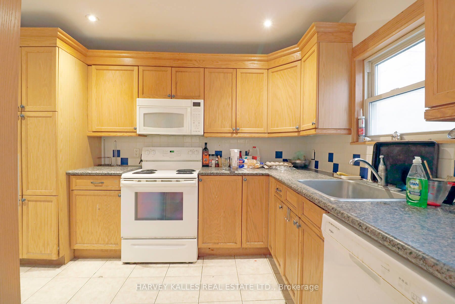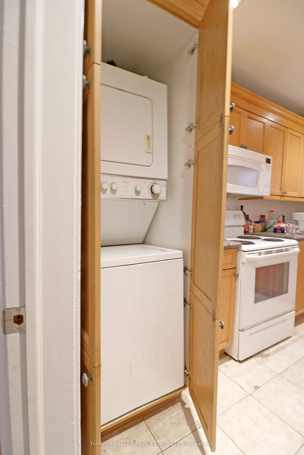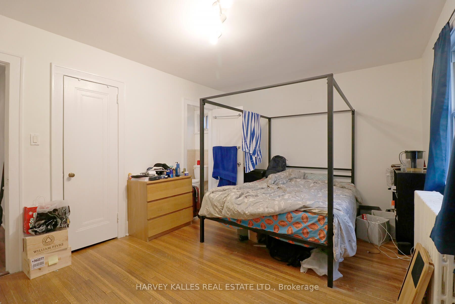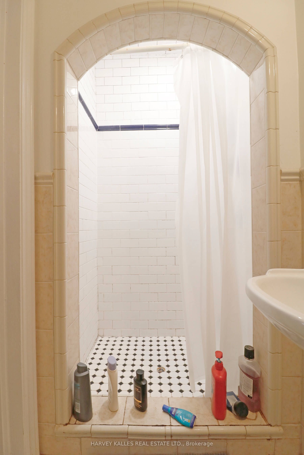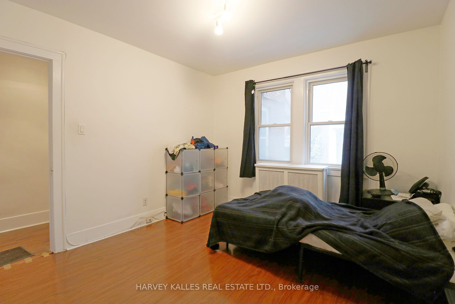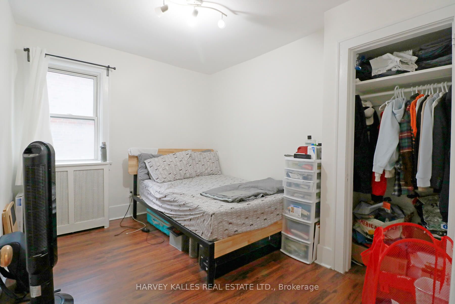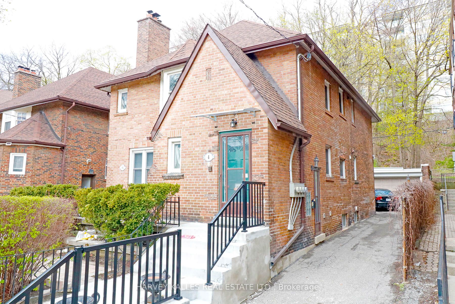
$2,995 /mo
Listed by HARVEY KALLES REAL ESTATE LTD.
Detached•MLS #C12143670•New
Room Details
| Room | Features | Level |
|---|---|---|
Living Room 5.88 × 3.64 m | Hardwood FloorBay WindowSeparate Room | Main |
Dining Room 4.44 × 3.85 m | Hardwood FloorWindow | Main |
Kitchen 3.41 × 2.61 m | Tile FloorWindowCombined w/Laundry | Main |
Primary Bedroom 4.65 × 3.41 m | Hardwood FloorEnsuite BathW/O To Patio | Main |
Bedroom 2 3.44 × 3.21 m | Hardwood FloorWindowCloset | Main |
Bedroom 3 3.44 × 2.72 m | Hardwood FloorWindowCloset | Main |
Client Remarks
Spacious 3- Bedroom, 2-Bath (3Pc & 4Pc) Apartment In Rathnelly. Main Floor Of A Charming Red Brick House, This Apartment Features Ensuite Laundry & Separate Living/Dining Room. Tenants Have Access To A Shared Backyard Patio For Warm Weather Entertaining. Great Location Close To Everything - Streetcar, Bus, Summerhill Subway Station, Yorkville & St Clair Ave Restaurants, Cafes, Shops, Entertainment And Nightlife. *Photos Used Are From A Previous Listing*.
About This Property
6 Poplar Plains Crescent, Toronto C02, M4V 1E8
Home Overview
Basic Information
Walk around the neighborhood
6 Poplar Plains Crescent, Toronto C02, M4V 1E8
Shally Shi
Sales Representative, Dolphin Realty Inc
English, Mandarin
Residential ResaleProperty ManagementPre Construction
 Walk Score for 6 Poplar Plains Crescent
Walk Score for 6 Poplar Plains Crescent

Book a Showing
Tour this home with Shally
Frequently Asked Questions
Can't find what you're looking for? Contact our support team for more information.
See the Latest Listings by Cities
1500+ home for sale in Ontario

Looking for Your Perfect Home?
Let us help you find the perfect home that matches your lifestyle
