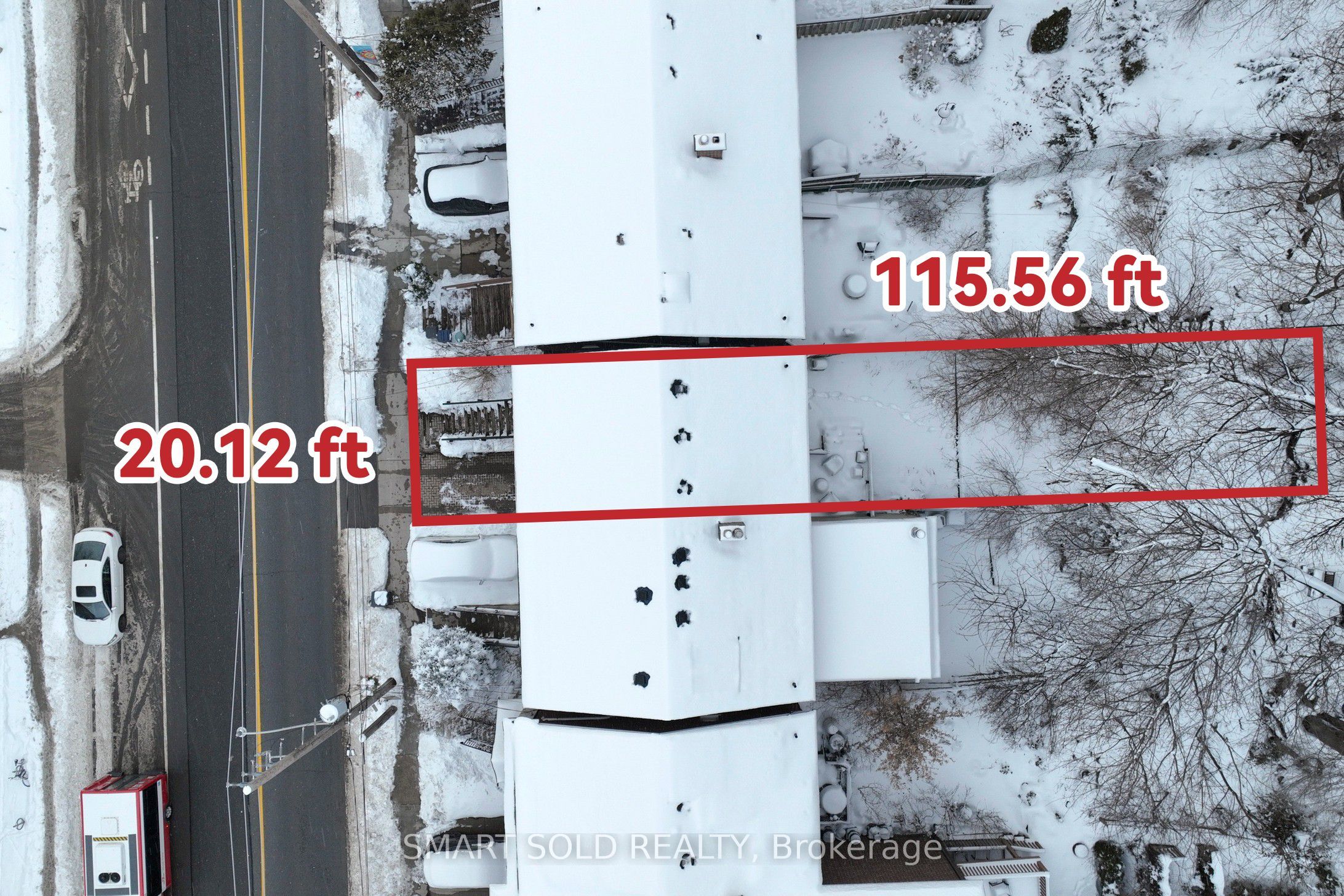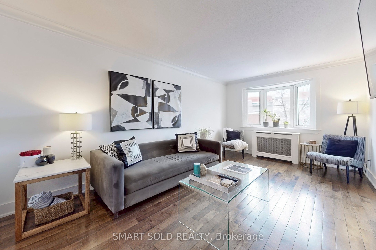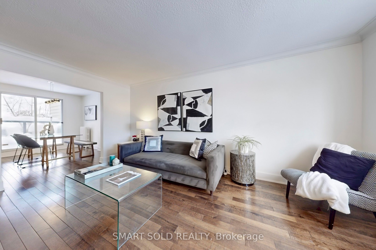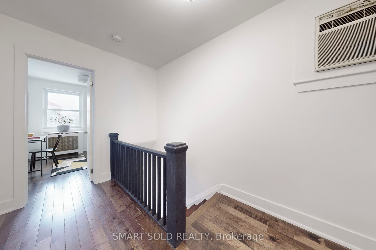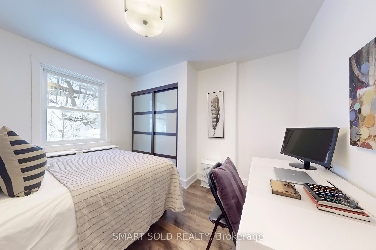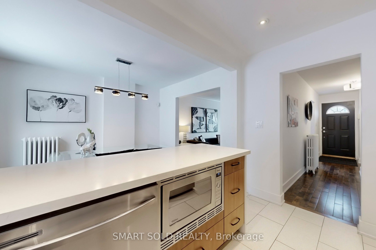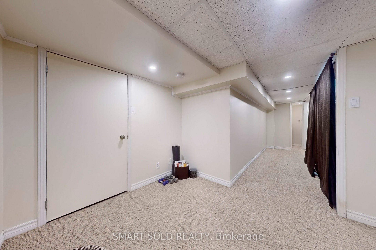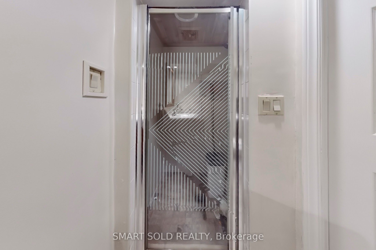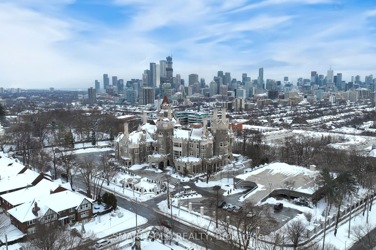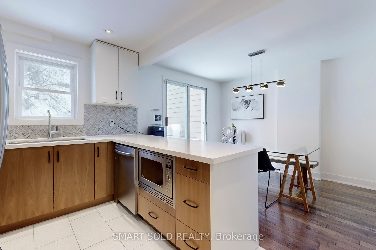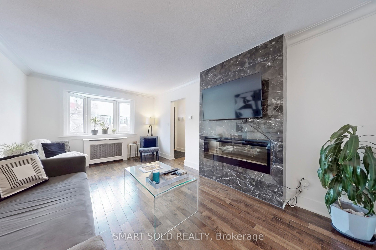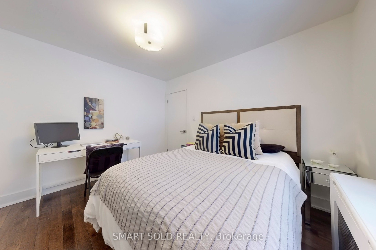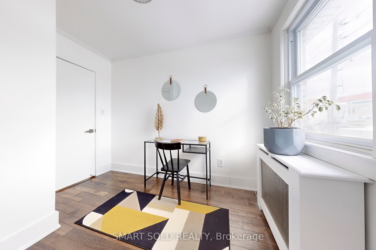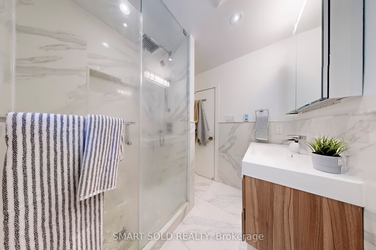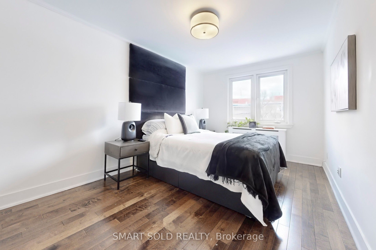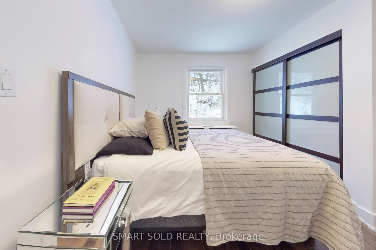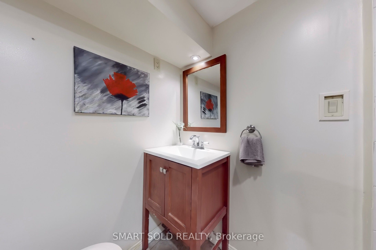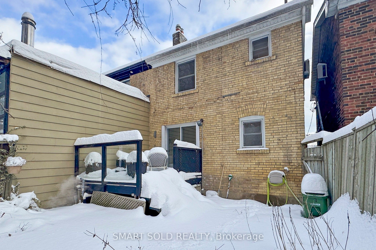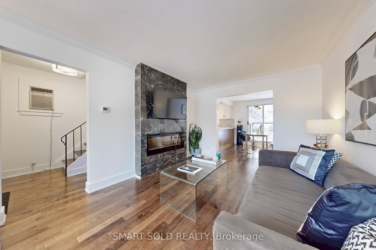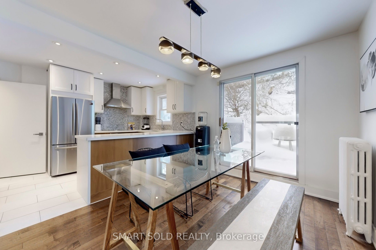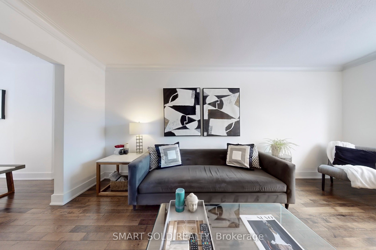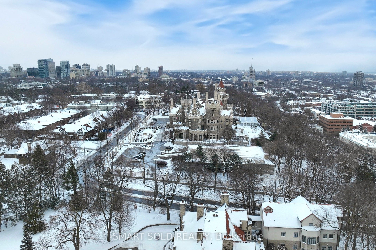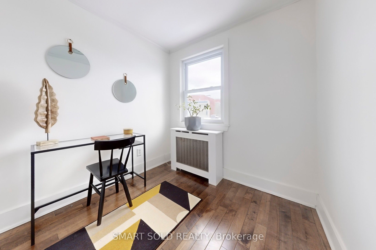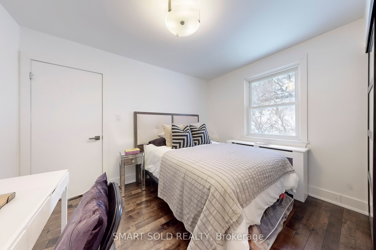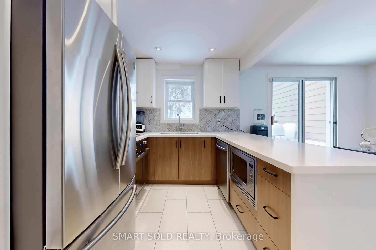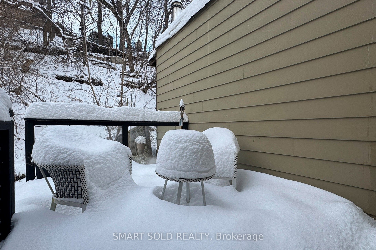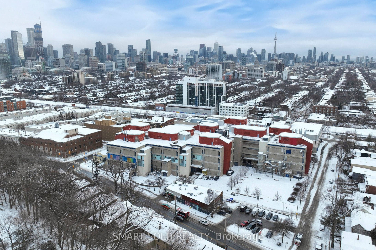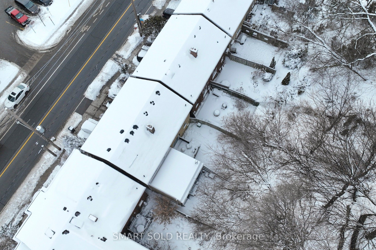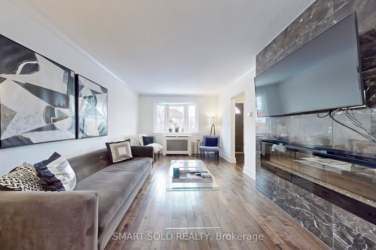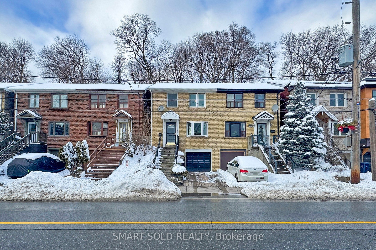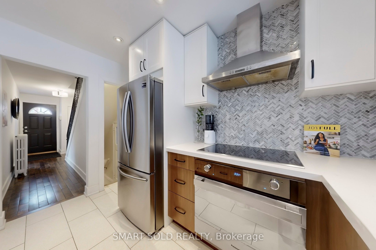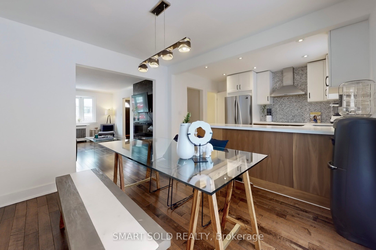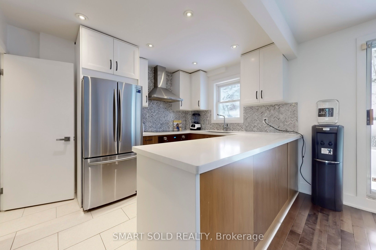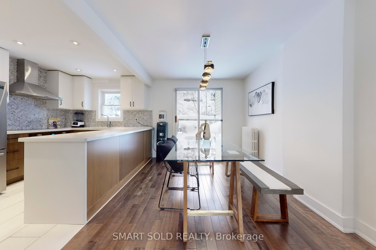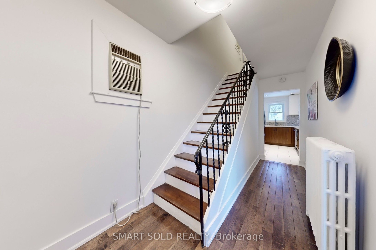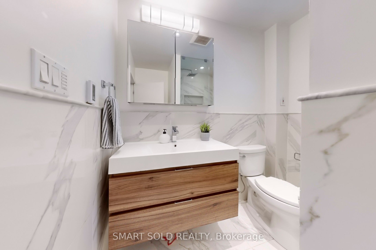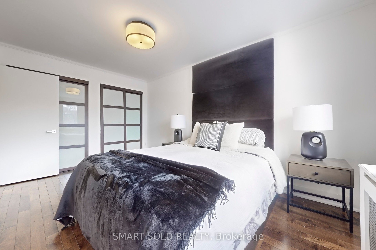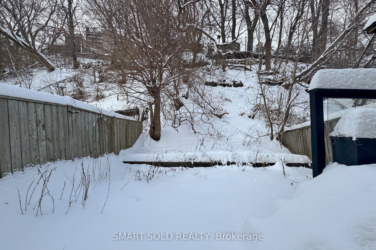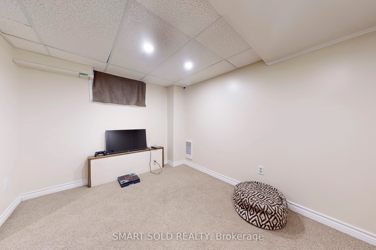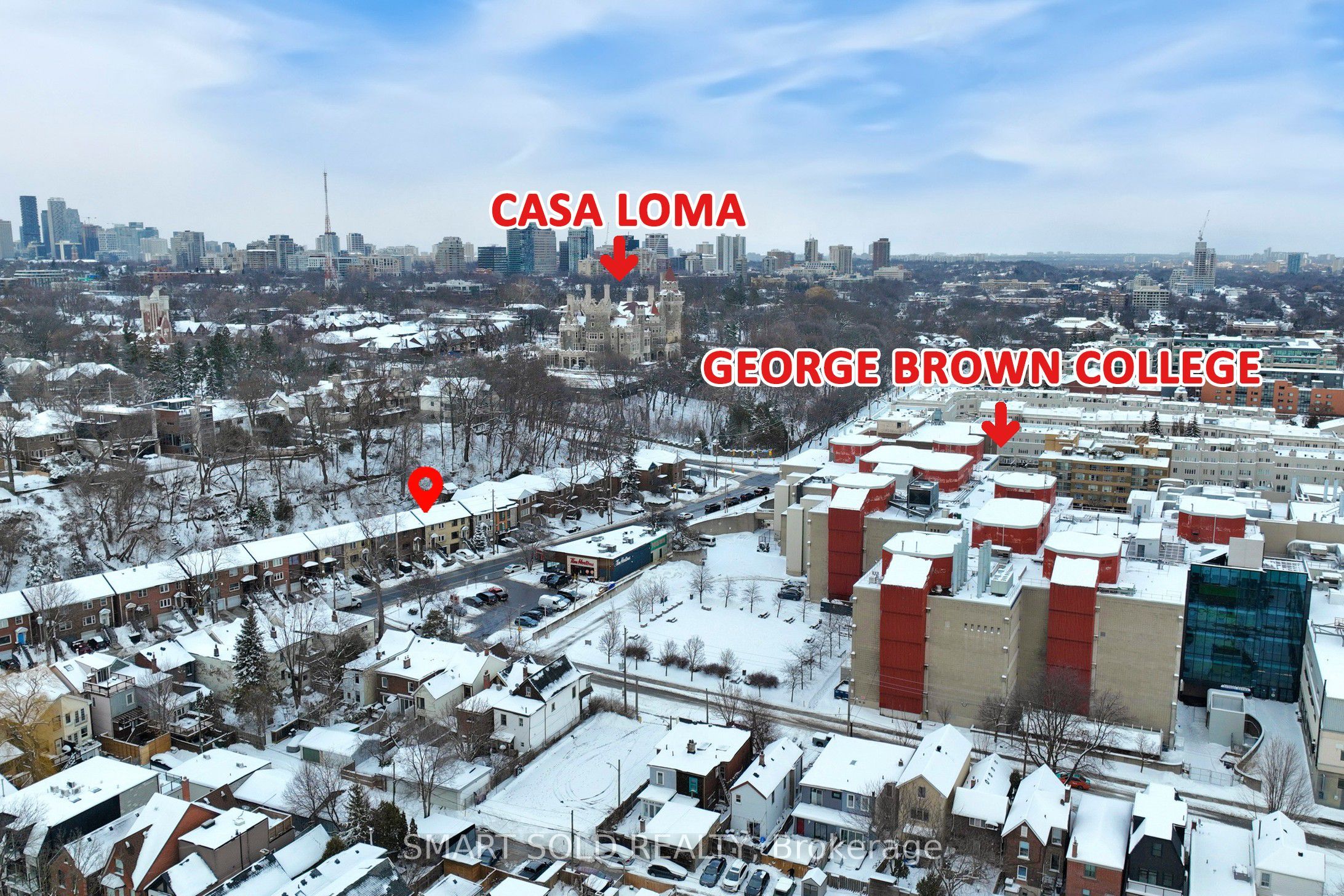
$999,000
Est. Payment
$3,816/mo*
*Based on 20% down, 4% interest, 30-year term
Listed by SMART SOLD REALTY
Semi-Detached •MLS #C11990547•New
Price comparison with similar homes in Toronto C02
Compared to 3 similar homes
-36.5% Lower↓
Market Avg. of (3 similar homes)
$1,572,333
Note * Price comparison is based on the similar properties listed in the area and may not be accurate. Consult licences real estate agent for accurate comparison
Room Details
| Room | Features | Level |
|---|---|---|
Living Room 5.19 × 3.23 m | Hardwood FloorElectric FireplaceBay Window | Main |
Dining Room 3.36 × 2.75 m | Hardwood FloorOverlooks LivingW/O To Deck | Main |
Kitchen 3.36 × 2.57 m | Stainless Steel ApplStone CountersOverlooks Dining | Main |
Primary Bedroom 4.5 × 2.84 m | Hardwood FloorHis and Hers ClosetsWindow | Second |
Bedroom 2 3.45 × 3.1 m | Hardwood FloorClosetWindow | Second |
Bedroom 3 3 × 2.24 m | Hardwood FloorClosetWindow | Second |
Client Remarks
Nested In The Heart Of The Casa Loma Neighbourhood, This Home Offers All The Benefits Of Prestigious Urban Living. Its Unparalleled Location Offers Immediate Access To The Iconic Casa Loma (5 Min Walk), George Brown College (3 Min Walk), Dupont Subway (9 Min Walk) And Yorkville (20 Min Walk); An Ideal Choice For Both Residents And Investors. Easy Access To The Best Restaurants, Museums, Parks And The Downtown Core. This Elegantly Renovated House Features A Basement Suite With Separate Entrance, Perfect For Generating Additional Rental Income. The South-facing Living Room Is Filled With Natural Light And Exudes A Sense Of Serenity With A Fireplace Embraced By A Marble Surround. The Cherished U-shaped Kitchen, Features Walnut Cabinetry, A Caesarstone Countertop And A Marble Herringbone Backsplash. Three Proportioned Bedrooms Have Ample Closet Space. The Main Bathroom With A Spacious Shower Space And Heated Floor Is Also The Highlight. Backyard Oasis Giving A Cottage Feel Includes A Well-Maintained Deck; A Great Outdoor Living Space To Enjoy Summer Evenings. The Rare Two Car Parking Space With A Built-in Garage Is A Huge Asset As Well!
About This Property
592 Davenport Road, Toronto C02, M5R 1K9
Home Overview
Basic Information
Walk around the neighborhood
592 Davenport Road, Toronto C02, M5R 1K9
Shally Shi
Sales Representative, Dolphin Realty Inc
English, Mandarin
Residential ResaleProperty ManagementPre Construction
Mortgage Information
Estimated Payment
$0 Principal and Interest
 Walk Score for 592 Davenport Road
Walk Score for 592 Davenport Road

Book a Showing
Tour this home with Shally
Frequently Asked Questions
Can't find what you're looking for? Contact our support team for more information.
Check out 100+ listings near this property. Listings updated daily
See the Latest Listings by Cities
1500+ home for sale in Ontario

Looking for Your Perfect Home?
Let us help you find the perfect home that matches your lifestyle
