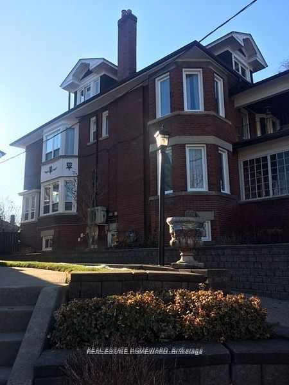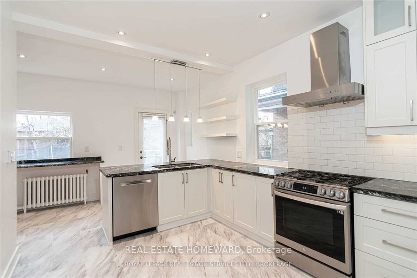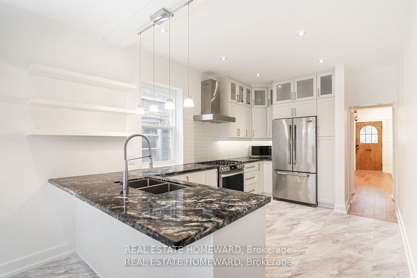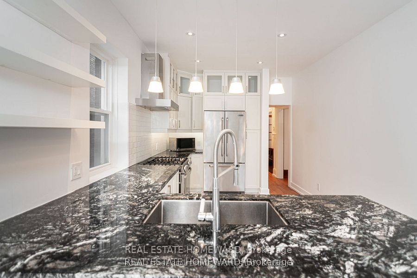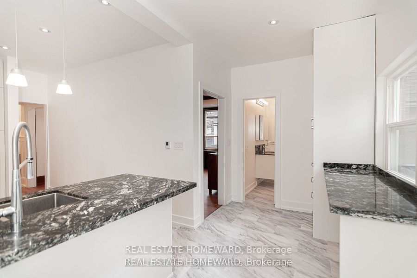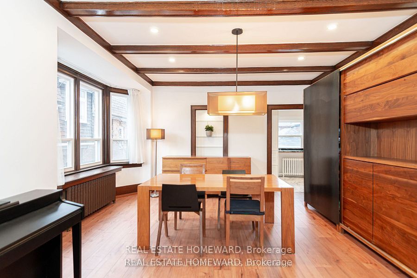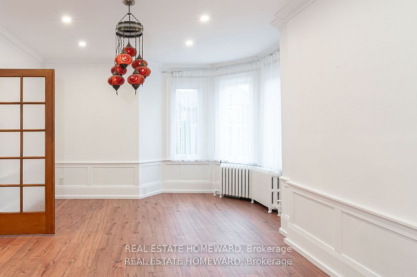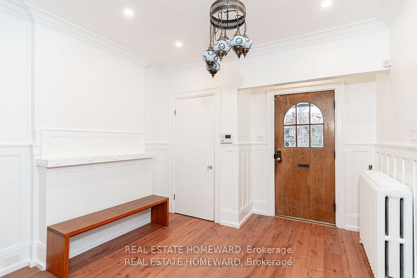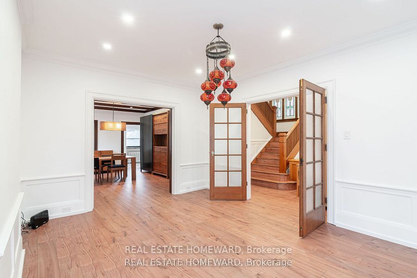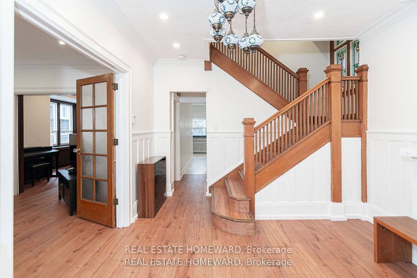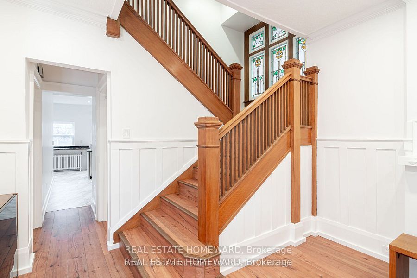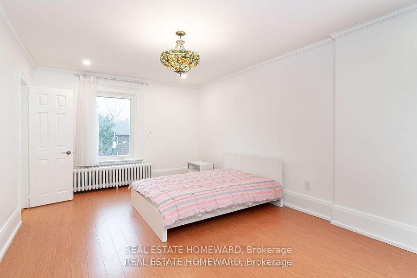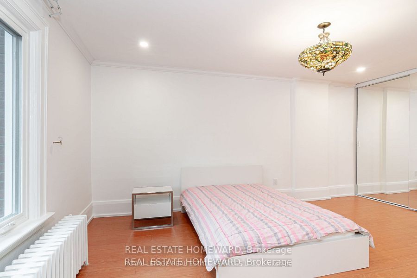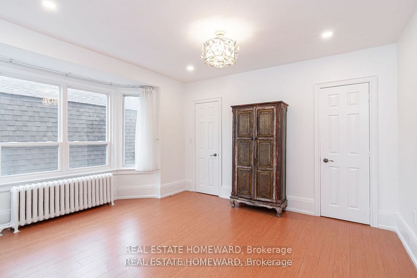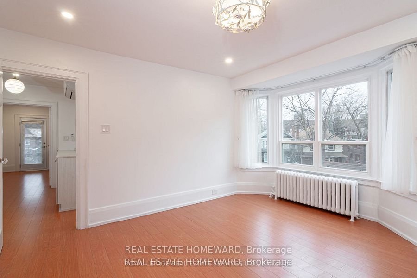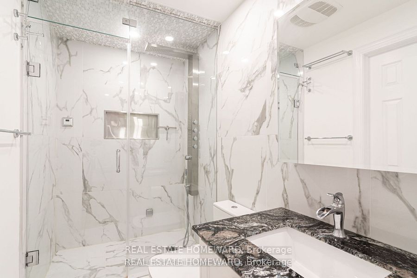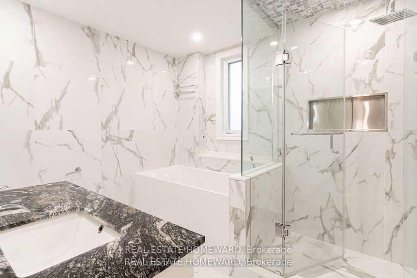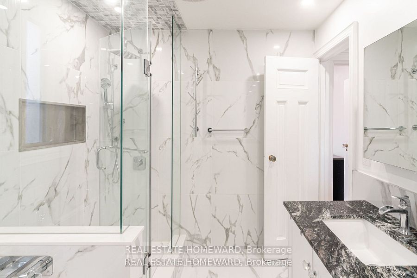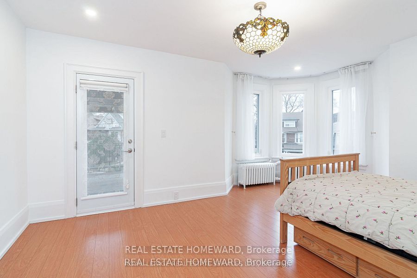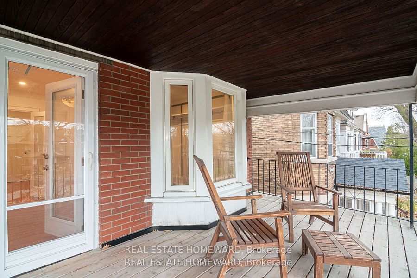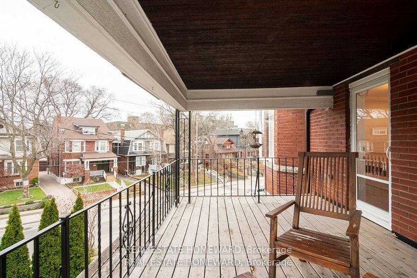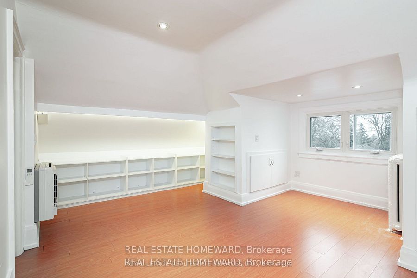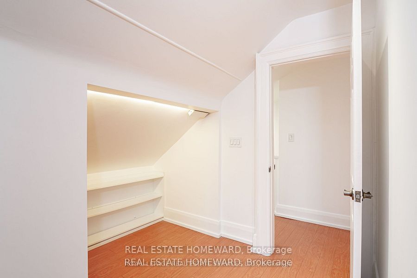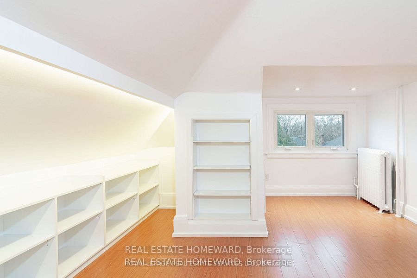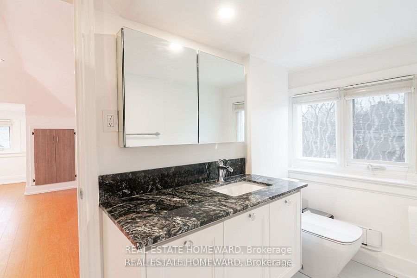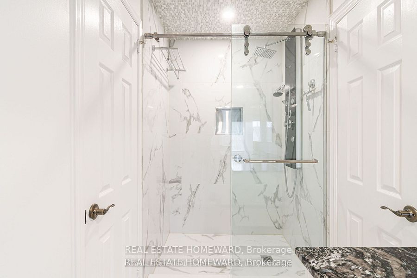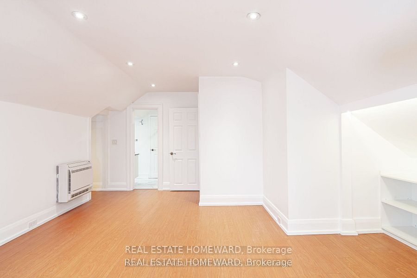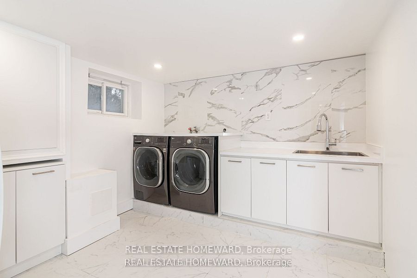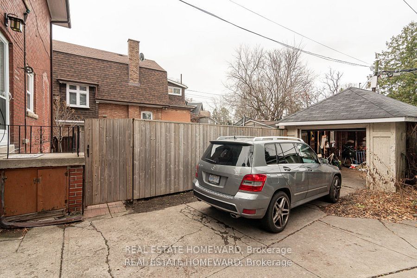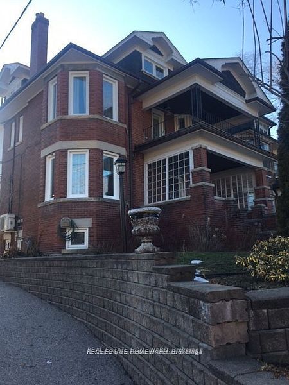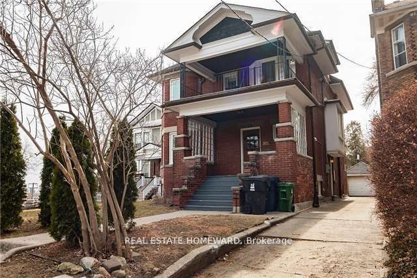
$7,100 /mo
Listed by REAL ESTATE HOMEWARD
Detached•MLS #C12180703•New
Room Details
| Room | Features | Level |
|---|---|---|
Living Room 5.35 × 4.25 m | PlankHalogen LightingBay Window | Ground |
Dining Room 4.85 × 4.65 m | PlankHalogen LightingBeamed Ceilings | Ground |
Kitchen 6.2 × 4.5 m | Vinyl FloorStainless Steel ApplW/O To Garden | Ground |
Primary Bedroom 5.3 × 3.55 m | Semi EnsuiteOverlooks GardenDouble Closet | Second |
Bedroom 2 5.25 × 4.15 m | W/O To BalconyBay Window | Second |
Bedroom 3 4.4 × 3.65 m | Semi EnsuiteBay WindowLarge Closet | Second |
Client Remarks
Detached Stately Home In Regal Heights Fronting On Highview. This Large Home With 5 Generous Sized Rooms Upstairs, 3 Elegantly Renovated Bathrooms And A Powder Room. Lovely Laundry Room In The Lower Level With Storage. Tastefully Renovated Kitchen, Great Appliances & Walk-Out To Garden. Grand Principle Rooms, Bay Windows & Beamed Ceiling. 2 Oversized Verandas & Garage Off Highview. Bright Rooms With Lots Of Natural Light. Excellent Schools Nearby With A Bus Stop At Door To Ossington And Eglinton West Subways. St. Clair LRT is Minutes Away. Landlord Will Consider Couples Or A Group Of Friends.
About This Property
56 Oakwood Avenue, Toronto C02, M6H 2V6
Home Overview
Basic Information
Walk around the neighborhood
56 Oakwood Avenue, Toronto C02, M6H 2V6
Shally Shi
Sales Representative, Dolphin Realty Inc
English, Mandarin
Residential ResaleProperty ManagementPre Construction
 Walk Score for 56 Oakwood Avenue
Walk Score for 56 Oakwood Avenue

Book a Showing
Tour this home with Shally
Frequently Asked Questions
Can't find what you're looking for? Contact our support team for more information.
See the Latest Listings by Cities
1500+ home for sale in Ontario

Looking for Your Perfect Home?
Let us help you find the perfect home that matches your lifestyle
