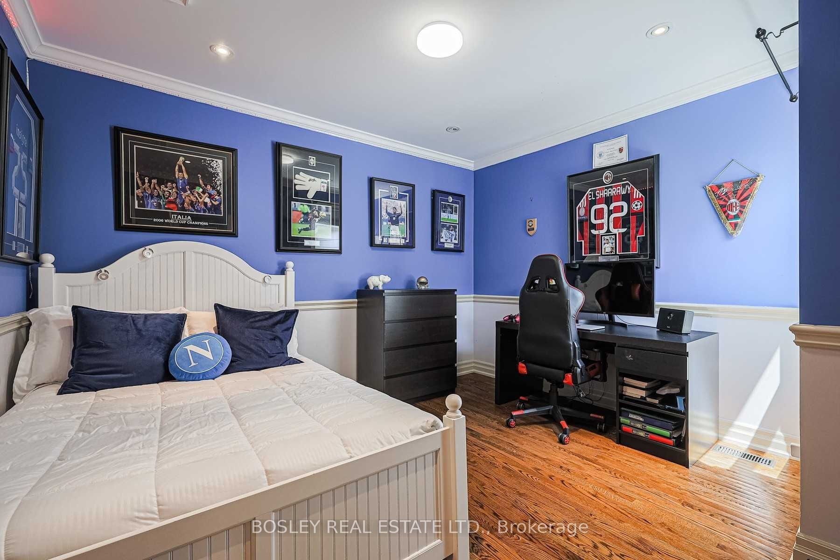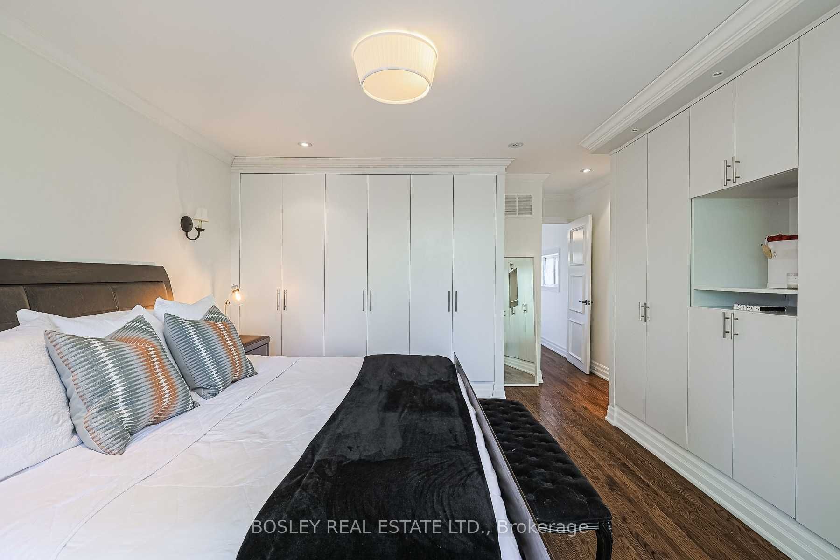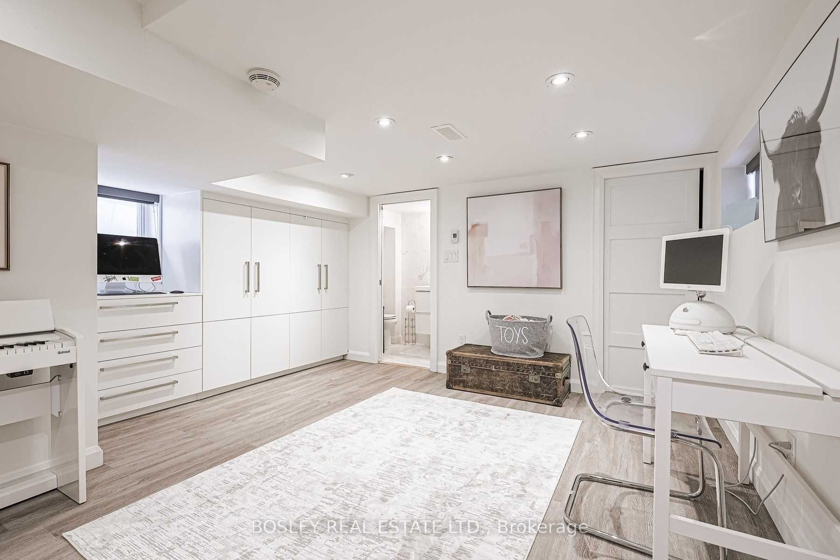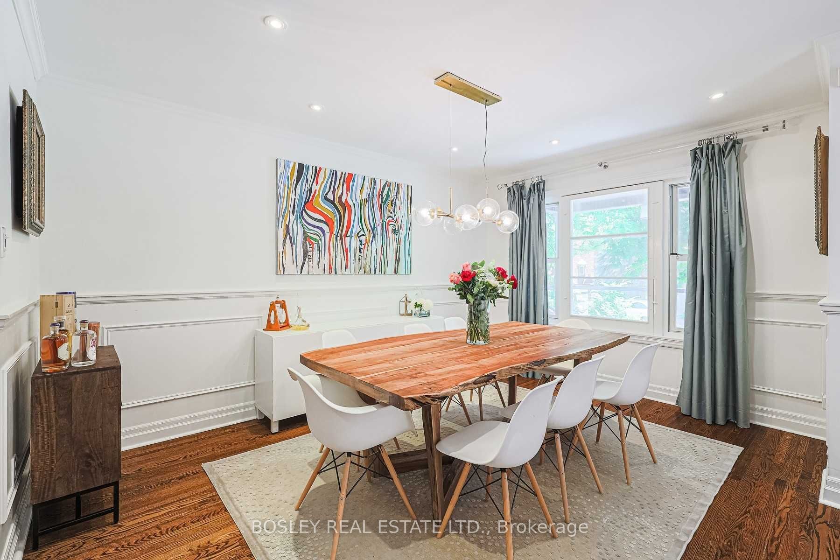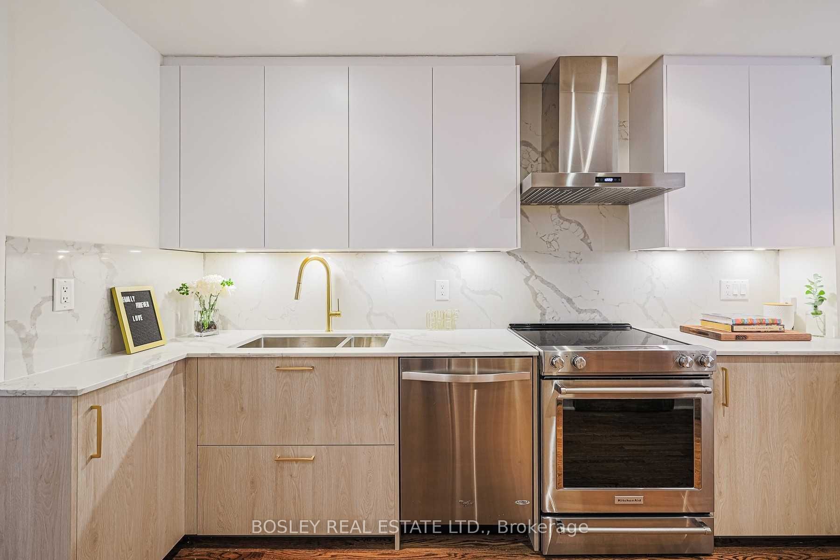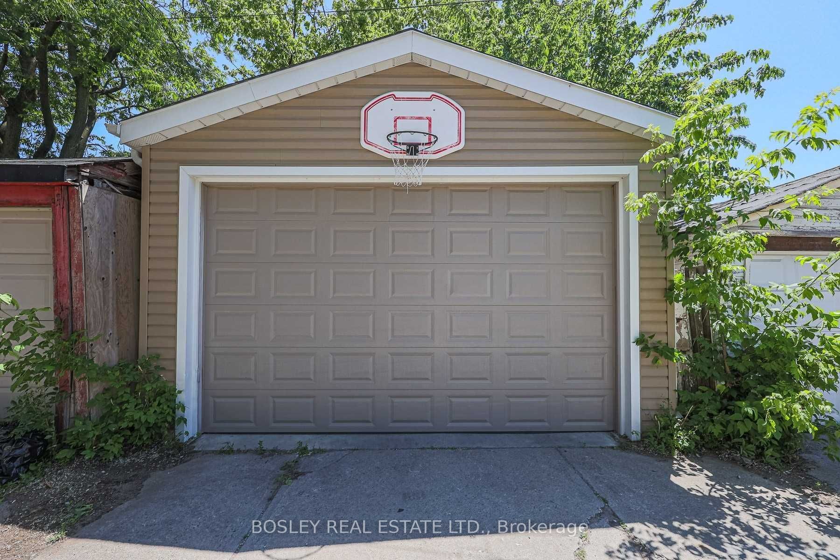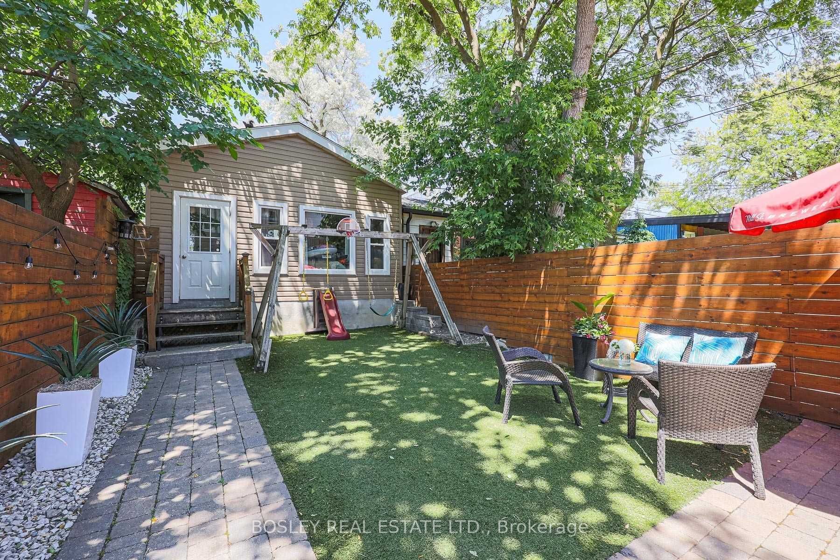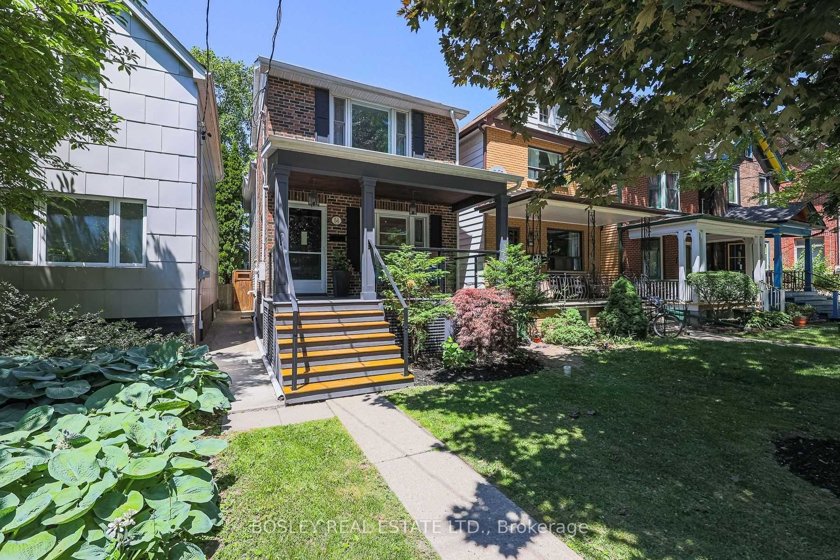
$2,269,000
Est. Payment
$8,666/mo*
*Based on 20% down, 4% interest, 30-year term
Listed by BOSLEY REAL ESTATE LTD.
Detached•MLS #C12133673•New
Price comparison with similar homes in Toronto C02
Compared to 2 similar homes
-42.1% Lower↓
Market Avg. of (2 similar homes)
$3,920,000
Note * Price comparison is based on the similar properties listed in the area and may not be accurate. Consult licences real estate agent for accurate comparison
Room Details
| Room | Features | Level |
|---|---|---|
Dining Room 4.27 × 3.14 m | Hardwood FloorPot LightsWainscoting | Main |
Kitchen 7.03 × 3.31 m | RenovatedStone CountersStainless Steel Appl | Main |
Living Room 5.01 × 4.42 m | Hardwood FloorFireplacePot Lights | Main |
Primary Bedroom 4.29 × 3.91 m | Hardwood FloorW/W ClosetLarge Window | Second |
Bedroom 2 3.49 × 3.44 m | Hardwood FloorClosetLarge Window | Second |
Bedroom 3 4.37 × 4.26 m | Hardwood FloorClosetWindow | Second |
Client Remarks
Welcome to 56 Helena Avenue - A Beautifully Renovated Detached Home in Sought-After Wychwood! This tastefully updated home offers exceptional living on every level, WITH A FULL ADDITION from the basement up and thoughtful upgrades throughout. Situated on a rare 144-foot deep lot, this property boasts a double car garage and exciting laneway house potential. Inside, you'll find a chef's dream kitchen, renovated in 2021, featuring an oversized peninsula with stone countertops, matching stone backsplash, custom millwork, stainless steel appliances, a built-in pantry and a pull-out coffe station - perfect for everyday living and entertaining. The home features three sun-filled, oversized bedrooms, including a spacious primary suite with wall-to-wall custom built-in closets. Enjoy the convenience of three bathrooms--one on every level--and a main floor mudroom for added functionality. The fully finished basement offers incredible flexibility, with a large family room that easily converts into a fourth bedroom, teenager's retreat, or home gym. It also includes a full bathroon with heated floors and built-in storage solutions. Stylish details bring warmth and character to the home, including hardwood floors, custom reclaimed wood barn door, elegant wainscotting, pot lights throughout, and a cozy fireplace. Step outside to a fully fenced, private backyard with premium turf--ideal for relaxing or play. All of this in an unbeatable location--steps to Wychwood Barns with weekly farmer's markets and community events, transit in every direction--a 3 minute walk to the subway, close to excellent schools, parks, vibrant St. Clair West amenities, and the best of city living. This home truely checks all the boxes! AC (2024), 200 Amp Service, Sump Pump; 3/4 Inch Waterline |
About This Property
56 Helena Avenue, Toronto C02, M6G 2H2
Home Overview
Basic Information
Walk around the neighborhood
56 Helena Avenue, Toronto C02, M6G 2H2
Shally Shi
Sales Representative, Dolphin Realty Inc
English, Mandarin
Residential ResaleProperty ManagementPre Construction
Mortgage Information
Estimated Payment
$0 Principal and Interest
 Walk Score for 56 Helena Avenue
Walk Score for 56 Helena Avenue

Book a Showing
Tour this home with Shally
Frequently Asked Questions
Can't find what you're looking for? Contact our support team for more information.
See the Latest Listings by Cities
1500+ home for sale in Ontario

Looking for Your Perfect Home?
Let us help you find the perfect home that matches your lifestyle










