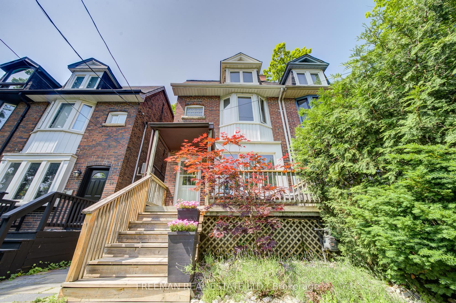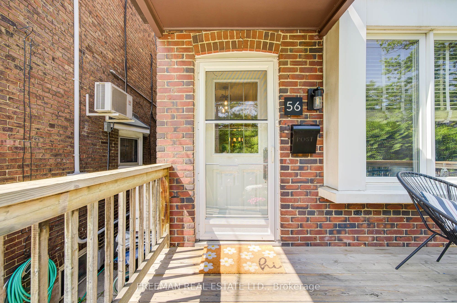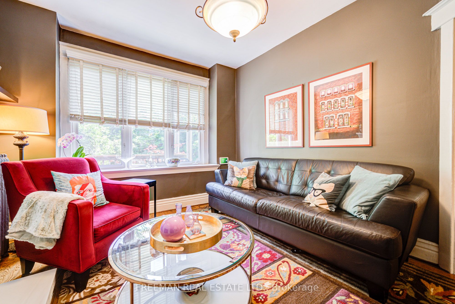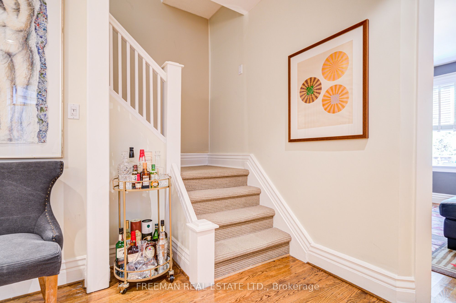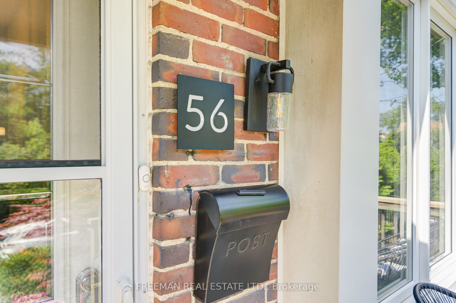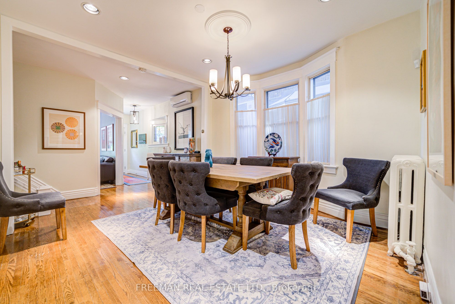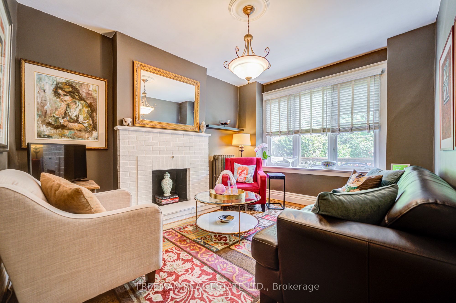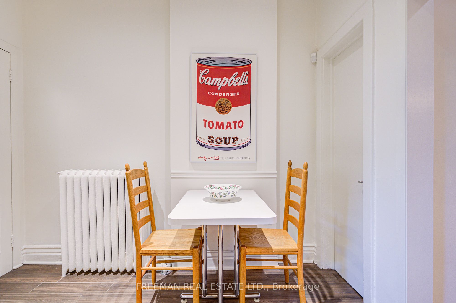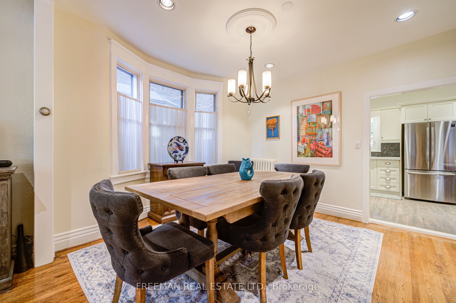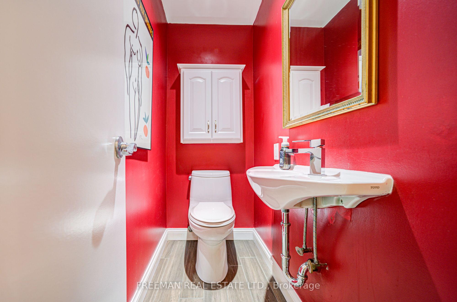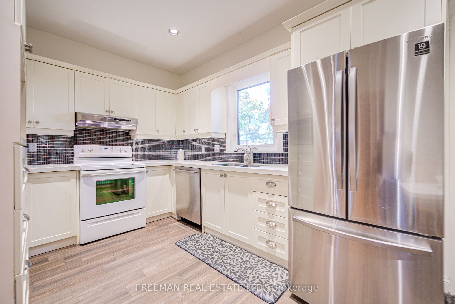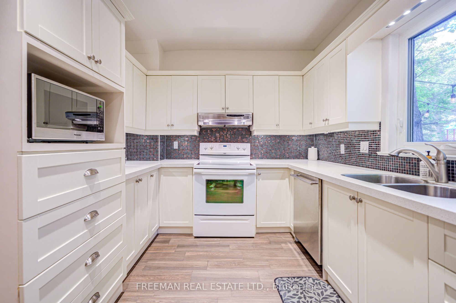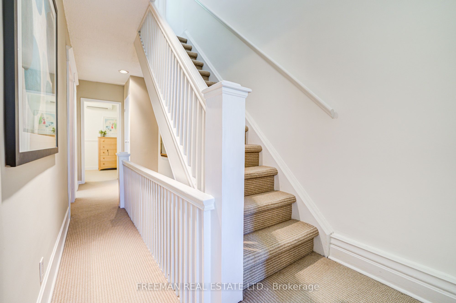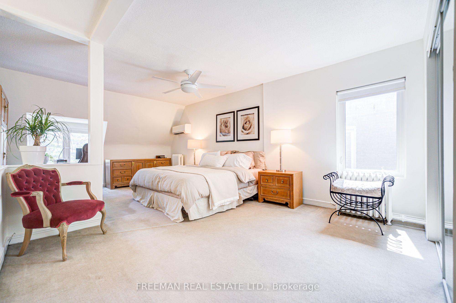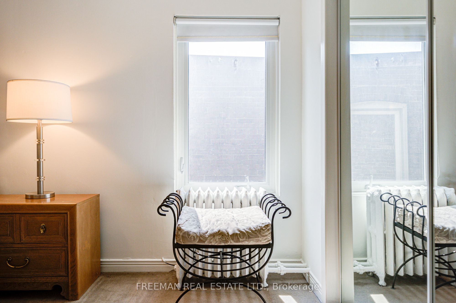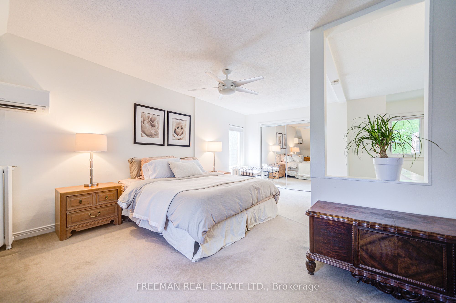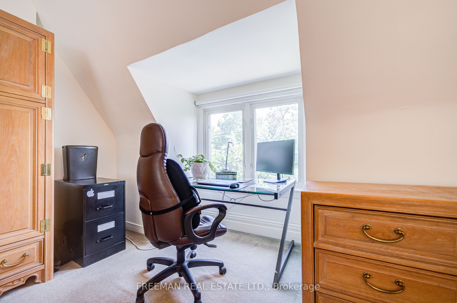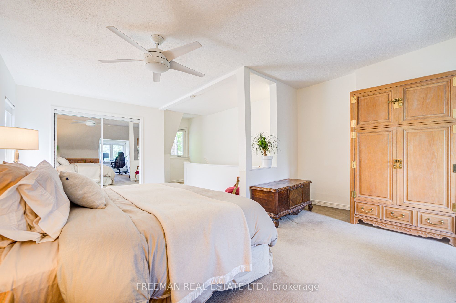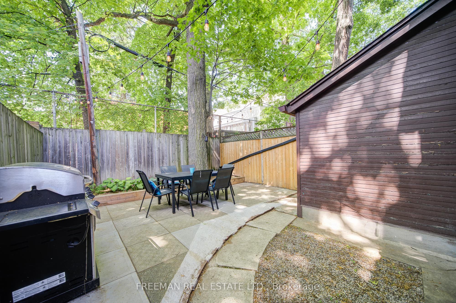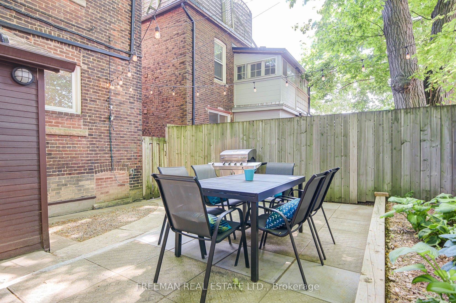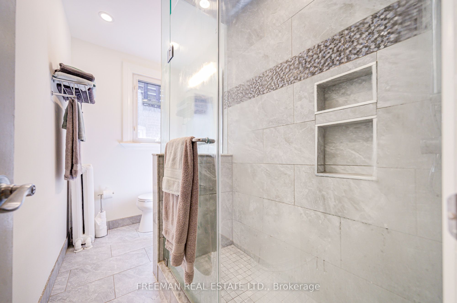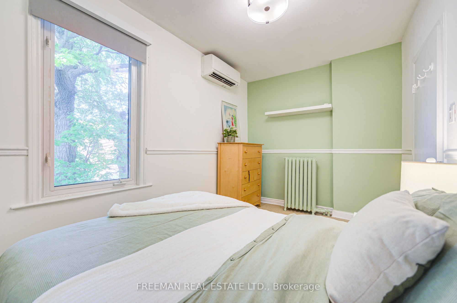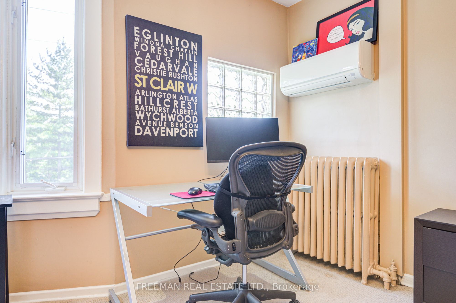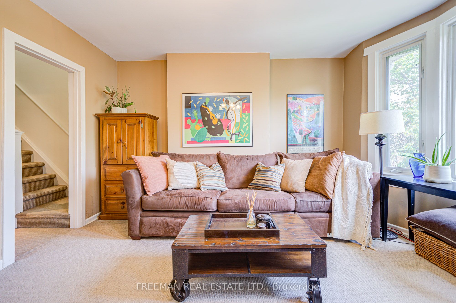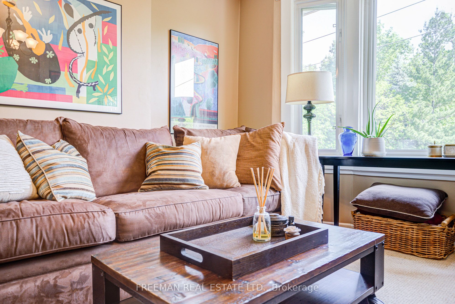
$1,675,000
Est. Payment
$6,397/mo*
*Based on 20% down, 4% interest, 30-year term
Listed by FREEMAN REAL ESTATE LTD.
Semi-Detached •MLS #C12230449•New
Price comparison with similar homes in Toronto C02
Compared to 4 similar homes
38.2% Higher↑
Market Avg. of (4 similar homes)
$1,211,720
Note * Price comparison is based on the similar properties listed in the area and may not be accurate. Consult licences real estate agent for accurate comparison
Room Details
| Room | Features | Level |
|---|---|---|
Living Room 3.35 × 4.17 m | Hardwood FloorClosed Fireplace | Main |
Dining Room 4.06 × 3.66 m | Hardwood FloorOpen ConceptBay Window | Main |
Kitchen 4.7 × 2.95 m | RenovatedStainless Steel ApplStone Counters | Main |
Bedroom 2 2.92 × 3.48 m | Closet | Second |
Bedroom 3 3.96 × 2.46 m | Double ClosetOverlooks Backyard | Second |
Primary Bedroom 4.7 × 6.5 m | Open ConceptDouble Closet | Third |
Client Remarks
**FIRST OPEN HOUSE: THURSDAY 19th 5:30-7:00pm AND SAT 21st & SUN 22nd 2-4pm** In a class of its own, 56 Austin Terrace is a rare find, an elegant, light-filled 3-storey semi that effortlessly blends timeless character with thoughtful upgrades. This isn't trend-driven. Its heart-driven. It feels like home. Inside, warmth radiates from every corner. 4 bedrooms, including a serene 3rd floor primary retreat, provide flexibility for growing families or those in need of dedicated work-from-home space. The 2nd floor family room adds yet another dimension of comfort, with its sunlit bay window, perfect for movie nights, extra remote work space or spacious 4th bedroom. The renovated bathrooms are elegant and understated, while updated HVAC adds everyday ease. The renovated kitchen offers stone countertops, ample storage, and generous prep space, all while preserving the homes gracious proportions, natural light, and an undeniable it feels like home quality that so many renovations miss. Step outside to a lush front garden and a private, maintenance-free backyard patio, your own little sanctuary in the city. Let your imagination take over in the wide-open, unfinished full basement, waiting to be transformed into whatever your lifestyle calls for: a media haven, home gym, guest suite, or ultimate play zone. Situated in the desirable Casa Loma enclave, mere steps from the treasured Hillcrest Community School and daycare, surrounded by numerous parks, and just minutes to St. Clair West subway, shops, cafés, this is a family-friendly neighbourhood rich with roots, community spirit and world-class amenities nearby. This is one you don't want to miss.
About This Property
56 Austin Terrace, Toronto C02, M5R 1Y6
Home Overview
Basic Information
Walk around the neighborhood
56 Austin Terrace, Toronto C02, M5R 1Y6
Shally Shi
Sales Representative, Dolphin Realty Inc
English, Mandarin
Residential ResaleProperty ManagementPre Construction
Mortgage Information
Estimated Payment
$0 Principal and Interest
 Walk Score for 56 Austin Terrace
Walk Score for 56 Austin Terrace

Book a Showing
Tour this home with Shally
Frequently Asked Questions
Can't find what you're looking for? Contact our support team for more information.
See the Latest Listings by Cities
1500+ home for sale in Ontario

Looking for Your Perfect Home?
Let us help you find the perfect home that matches your lifestyle
