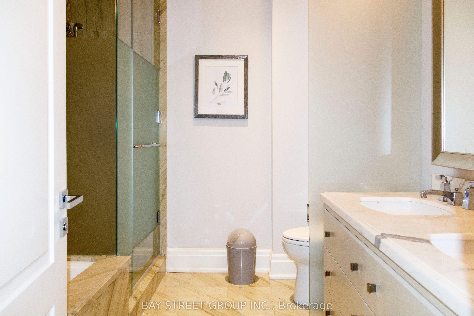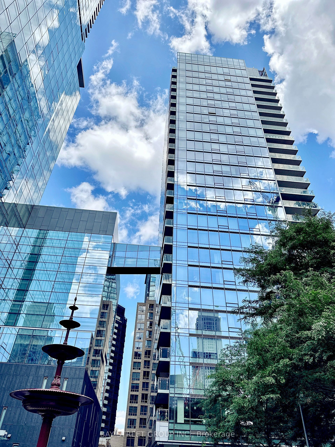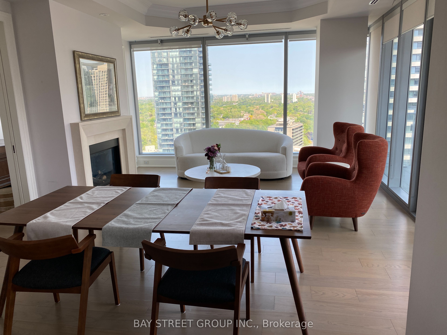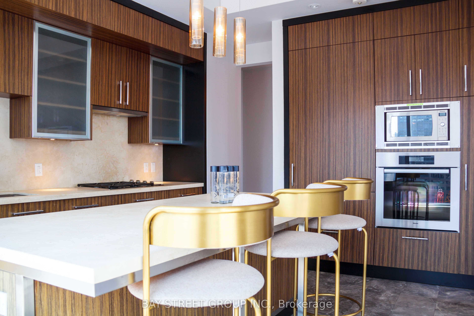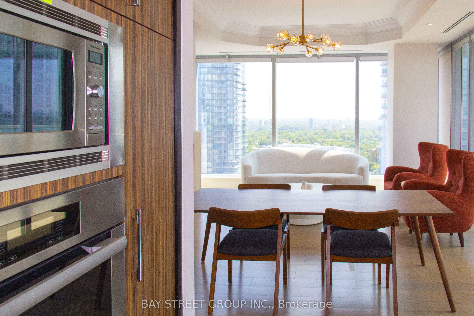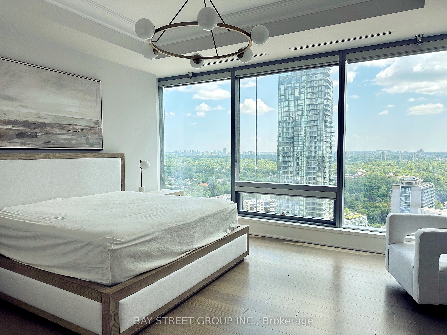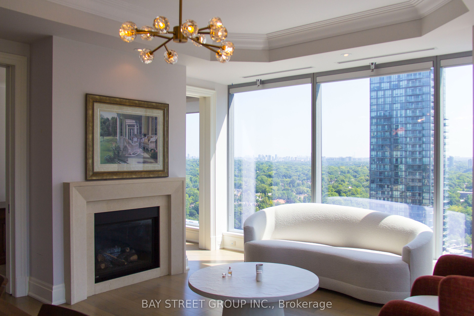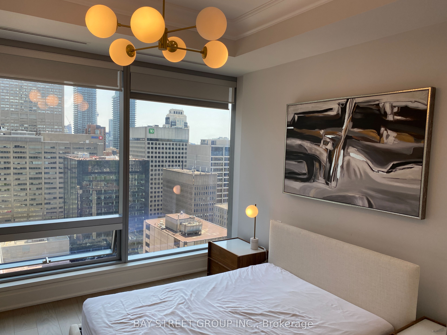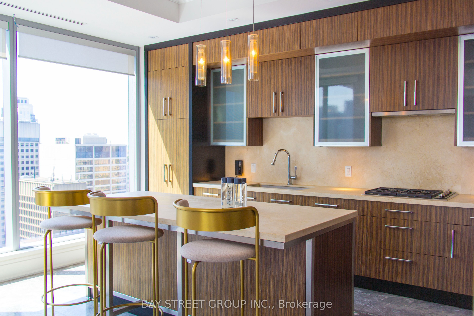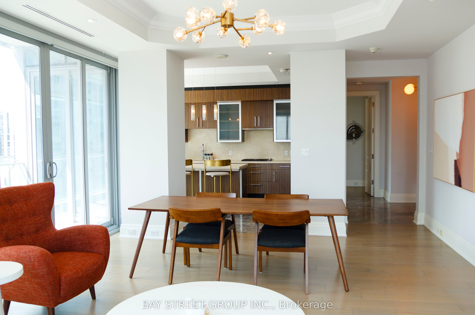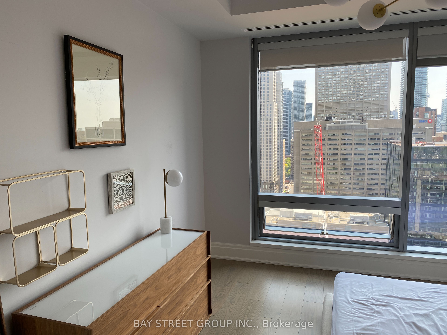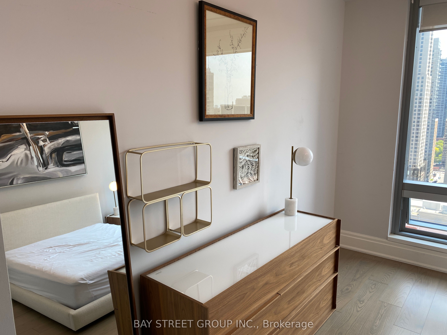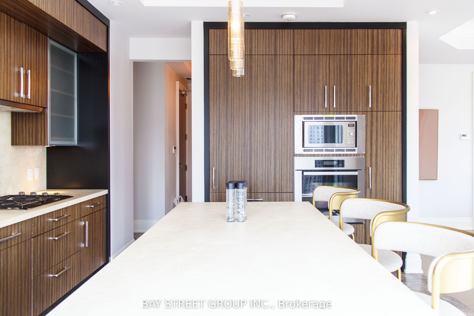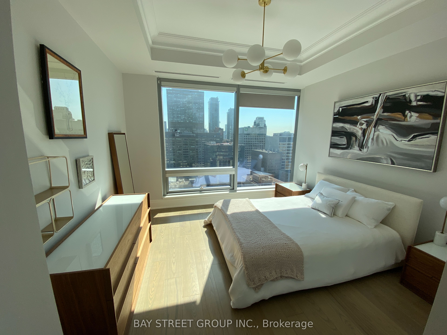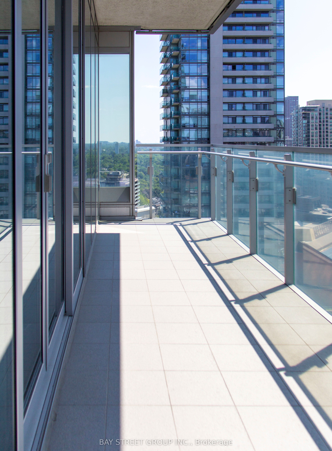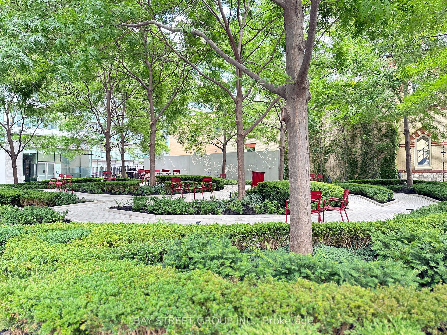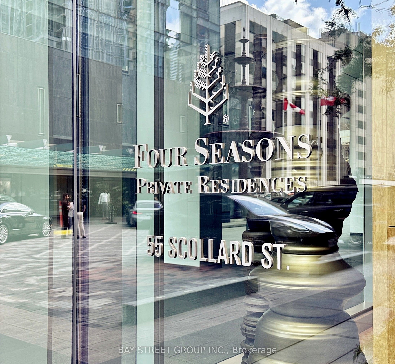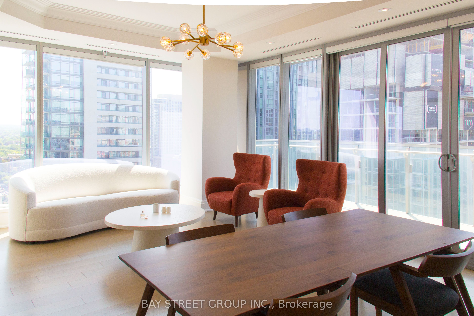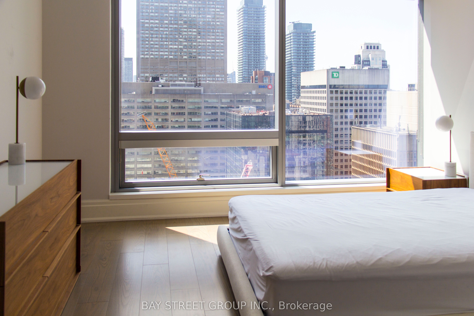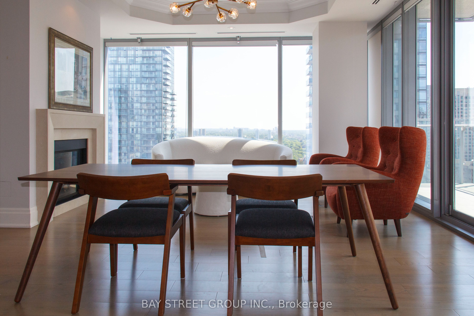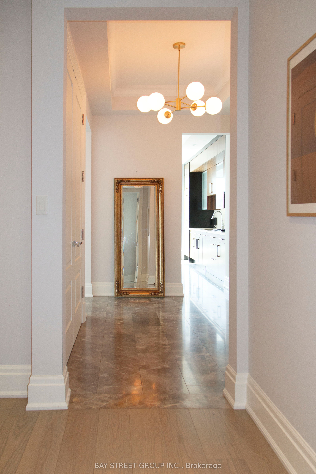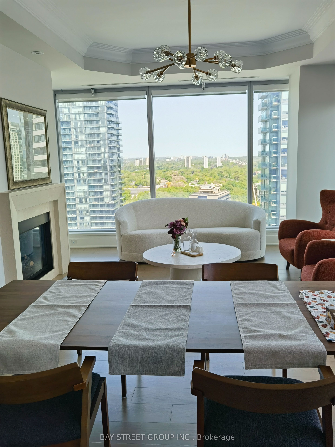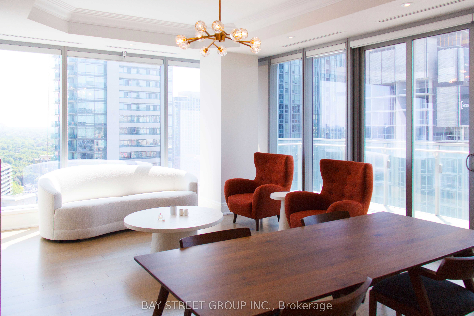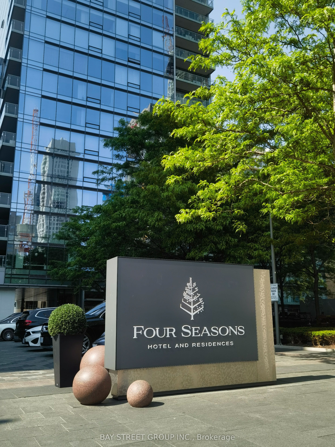
$13,399 /mo
Listed by BAY STREET GROUP INC.
Condo Apartment•MLS #C12139902•New
Room Details
| Room | Features | Level |
|---|---|---|
Living Room 6.4 × 4.78 m | FireplaceSE ViewCombined w/Dining | Flat |
Dining Room 6.4 × 4.78 m | Open ConceptW/O To BalconyWindow Floor to Ceiling | Flat |
Kitchen 5.18 × 3.81 m | Centre IslandW/O To BalconySouth View | Flat |
Primary Bedroom 4.67 × 4.37 m | 6 Pc EnsuiteWalk-In Closet(s)Hardwood Floor | Flat |
Bedroom 2 3.86 × 3.81 m | 3 Pc EnsuiteDouble ClosetHardwood Floor | Flat |
Client Remarks
Live Your Best Life At Four Seasons In The Heart Of Yorkville. Sunfilled And Gloriously Bright From Floor To Ceiling Windows , Wrapping The South East Corner. Views Over The Park, And Rosedale Ravine. Open Entertaining Space With Walk Out To A 20Ft South Facing Balcony. Custom Designed Chefs Kitchen With Long Centre Island And Top Of The Line Built In Appliances. Seperate Den ,Perfect For Home Office Or 3rd Bedroom W/Beautiful Views.2 Spacious Bedrooms, Both With Decadent Marble Spa Like Ensuites, And Exceptional Closet Space. Hardwood Floors Throughout. This Layout Is Ideal For Family Living. Spa, Pool, Gym, Valet Etc. One parking included.
About This Property
55 Scollard Street, Toronto C02, M5R 0A1
Home Overview
Basic Information
Amenities
Concierge
Exercise Room
Indoor Pool
Visitor Parking
Walk around the neighborhood
55 Scollard Street, Toronto C02, M5R 0A1
Shally Shi
Sales Representative, Dolphin Realty Inc
English, Mandarin
Residential ResaleProperty ManagementPre Construction
 Walk Score for 55 Scollard Street
Walk Score for 55 Scollard Street

Book a Showing
Tour this home with Shally
Frequently Asked Questions
Can't find what you're looking for? Contact our support team for more information.
See the Latest Listings by Cities
1500+ home for sale in Ontario

Looking for Your Perfect Home?
Let us help you find the perfect home that matches your lifestyle
