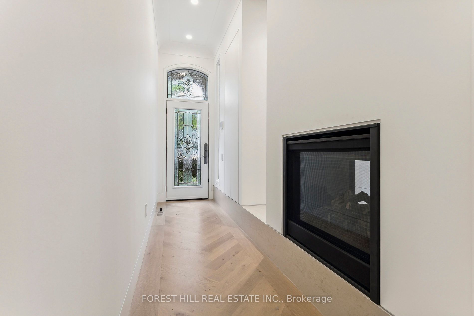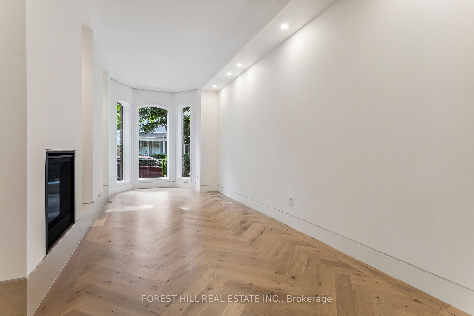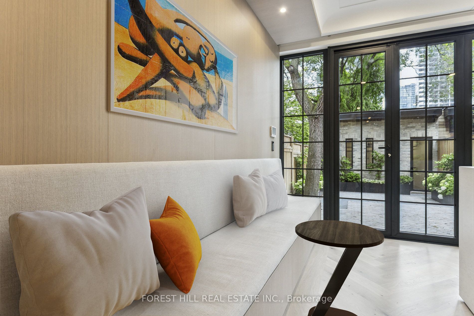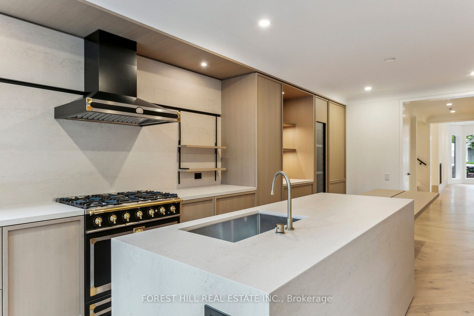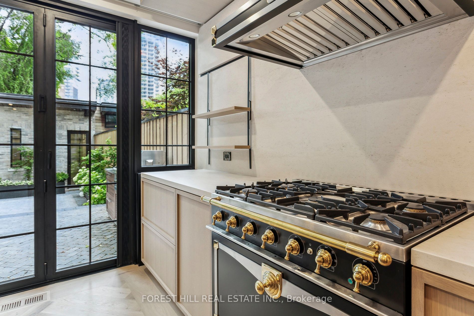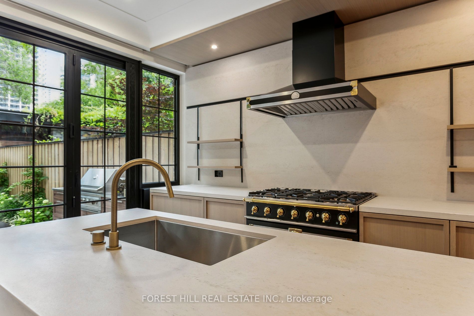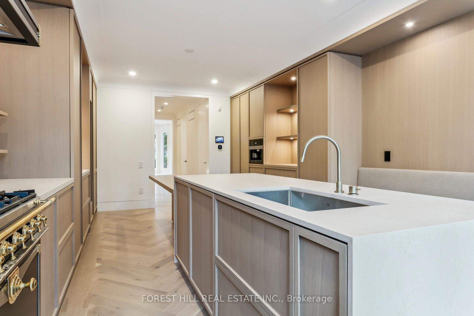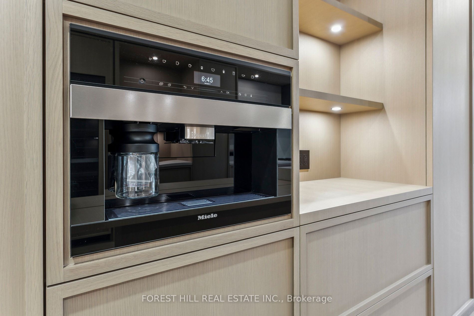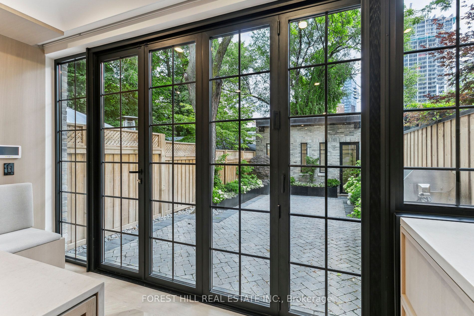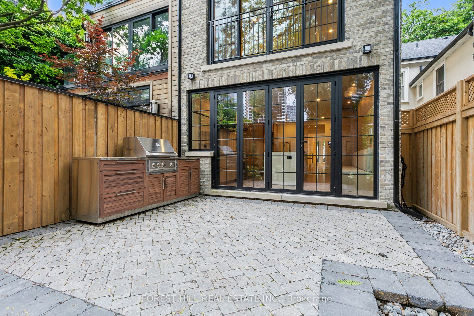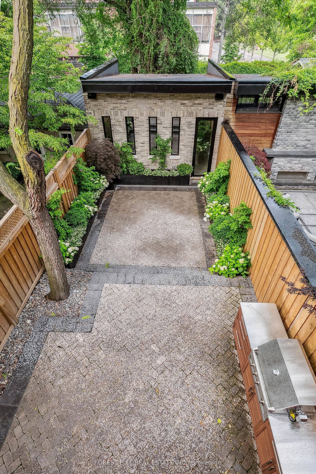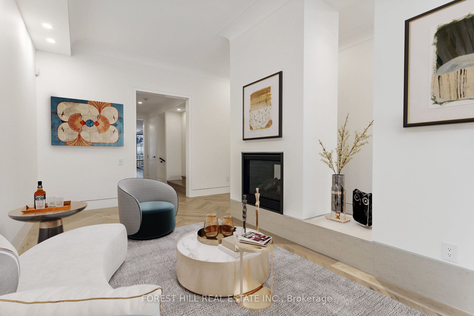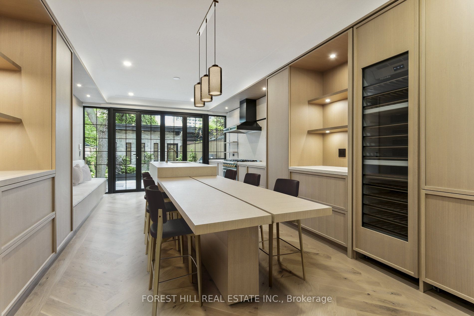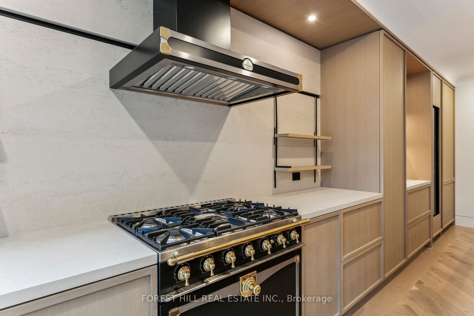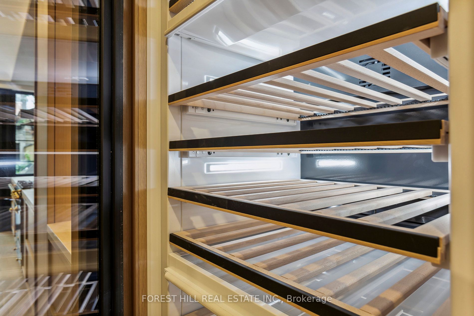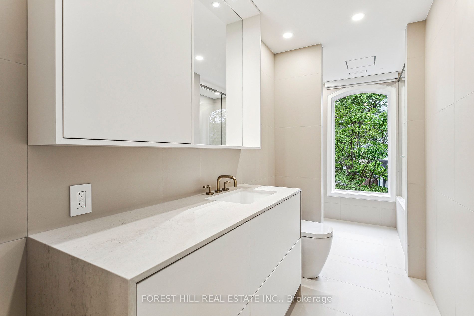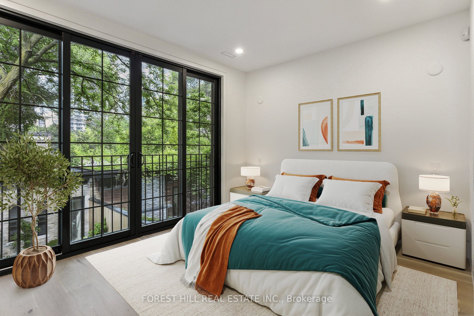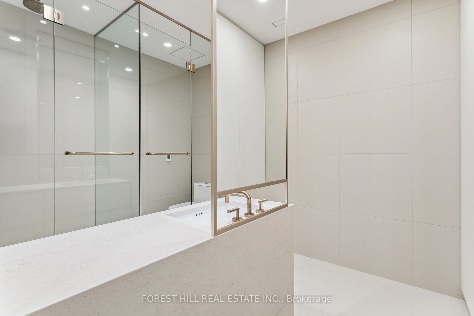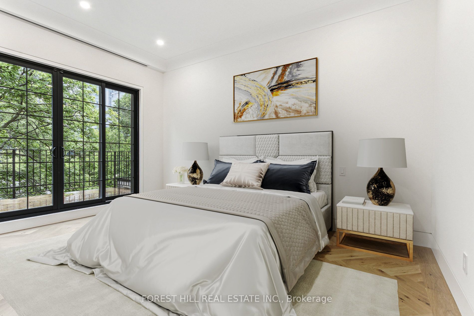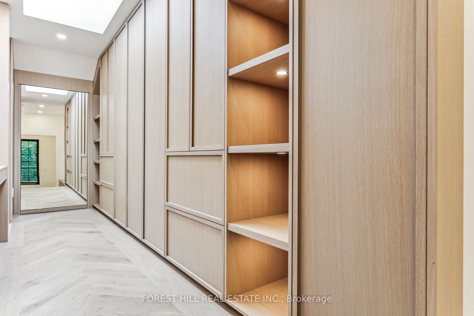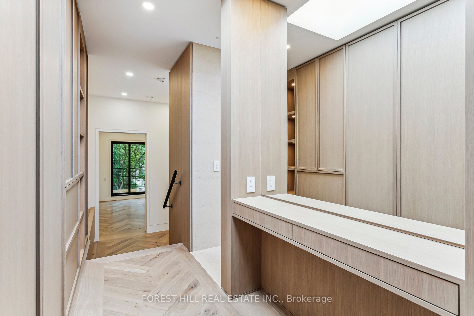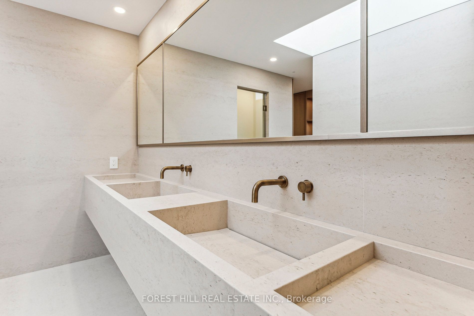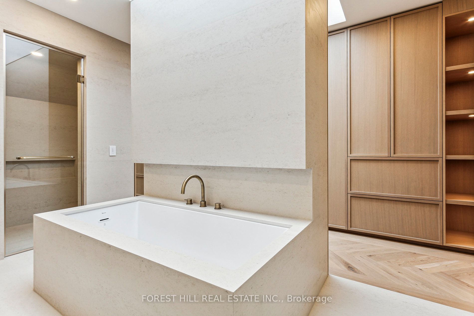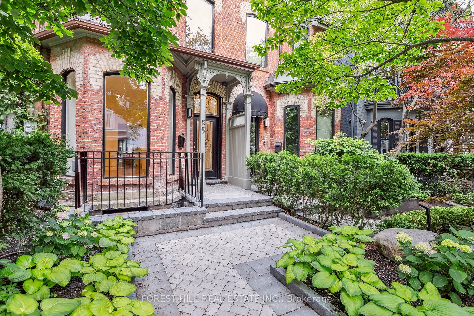
$20,000 /mo
Listed by FOREST HILL REAL ESTATE INC.
Att/Row/Townhouse•MLS #C12053251•New
Room Details
| Room | Features | Level |
|---|---|---|
Living Room 6.55 × 3.2 m | Combined w/DiningFireplaceWindow | Main |
Dining Room 6.55 × 3.2 m | Combined w/LivingFireplaceHardwood Floor | Main |
Kitchen 3.44 × 4.26 m | Breakfast AreaCentre IslandW/O To Yard | Main |
Bedroom 2 5.39 × 2.95 m | 3 Pc EnsuiteHardwood FloorWalk-In Closet(s) | Second |
Bedroom 3 2.95 × 4.26 m | 3 Pc EnsuiteHardwood FloorWalk-In Closet(s) | Second |
Primary Bedroom 4.9 × 4.23 m | 5 Pc EnsuiteCloset OrganizersW/O To Balcony | Third |
Client Remarks
Welcome to stunning, fully renovated with high-end finishes 3+1 bedroom residence in one of Toronto's most luxurious & desirable neighbourhoods! This home is an ideal blend between historic Victorian architecture and modern design. Steps from world class restaurants, fine entertainment, boutique shops, art galleries & fitness studios. Top of the line appliances: Miele, LaCournue stove, wine fridge. Elevator, 2 laundries (basement & 2nd floor), plenty of storage. Rare 2 car detached garage. All bedrooms with walk-in organizer closets & heated floor. Home automation, cameras, security. Indoor/outdoor speakers, private yard with lush garden & outdoor kitchen.
About This Property
55 Hazelton Avenue, Toronto C02, M5R 2E3
Home Overview
Basic Information
Walk around the neighborhood
55 Hazelton Avenue, Toronto C02, M5R 2E3
Shally Shi
Sales Representative, Dolphin Realty Inc
English, Mandarin
Residential ResaleProperty ManagementPre Construction
 Walk Score for 55 Hazelton Avenue
Walk Score for 55 Hazelton Avenue

Book a Showing
Tour this home with Shally
Frequently Asked Questions
Can't find what you're looking for? Contact our support team for more information.
See the Latest Listings by Cities
1500+ home for sale in Ontario

Looking for Your Perfect Home?
Let us help you find the perfect home that matches your lifestyle
