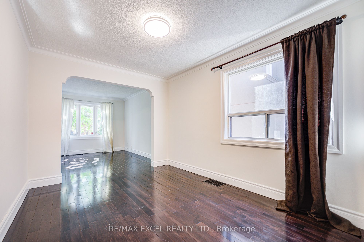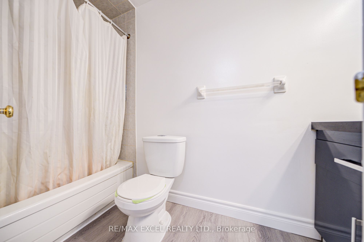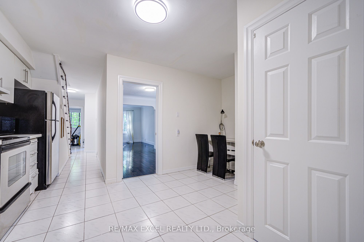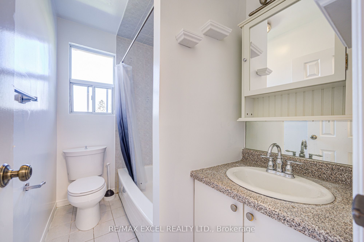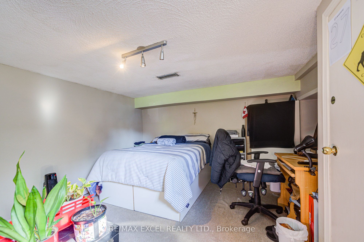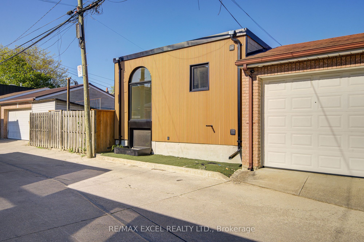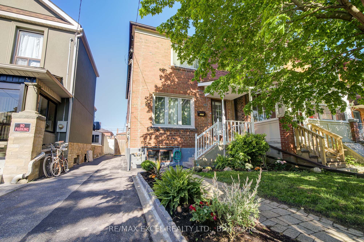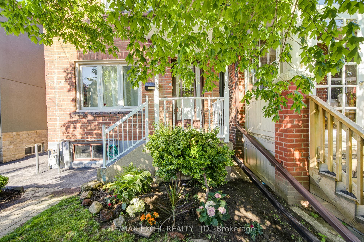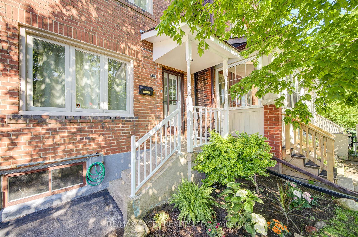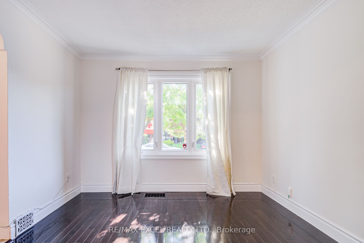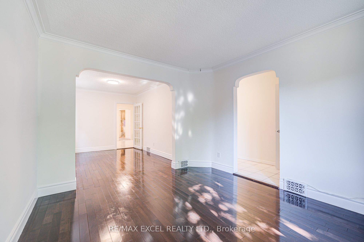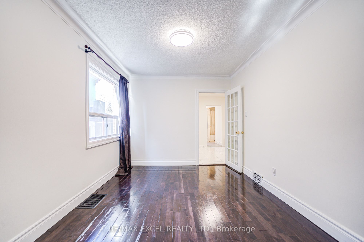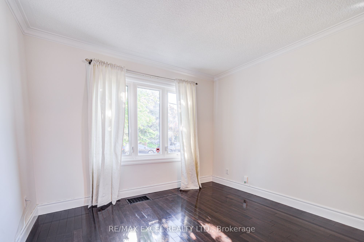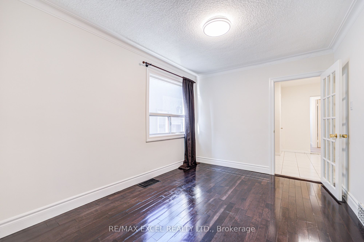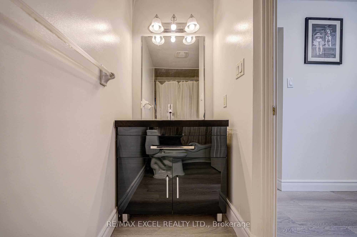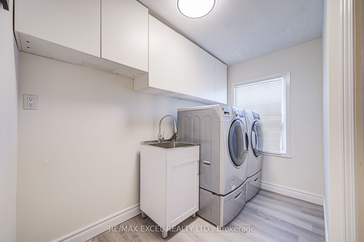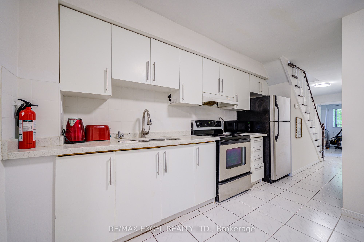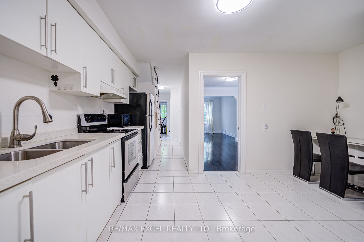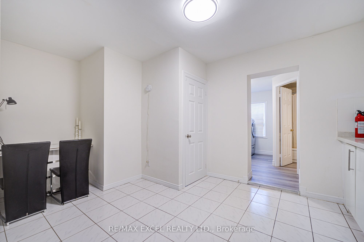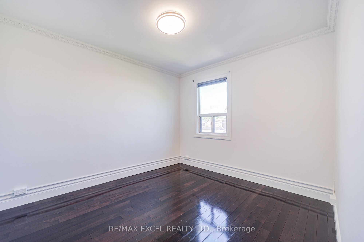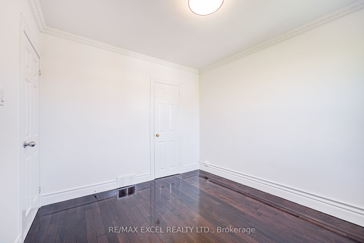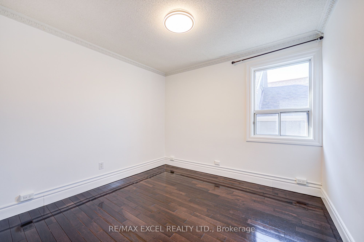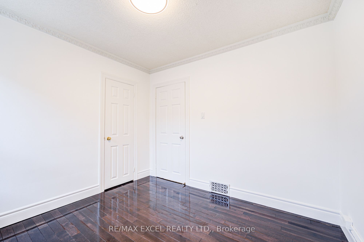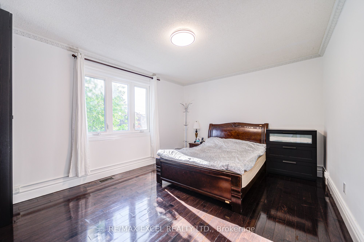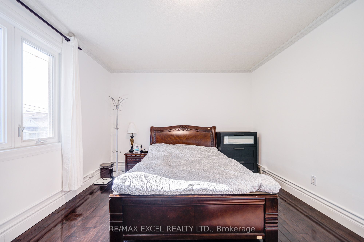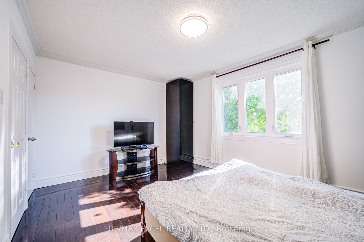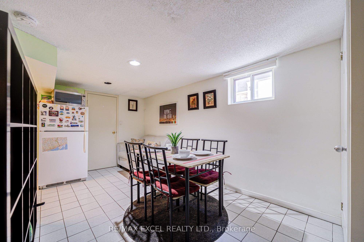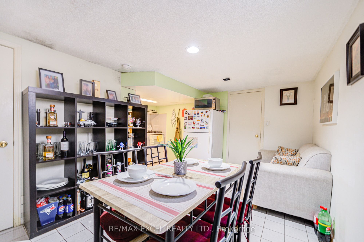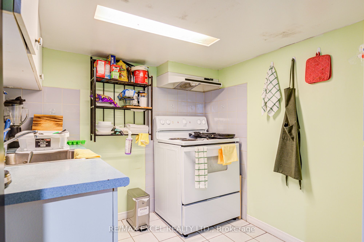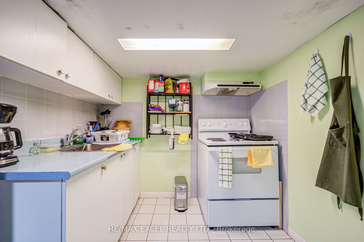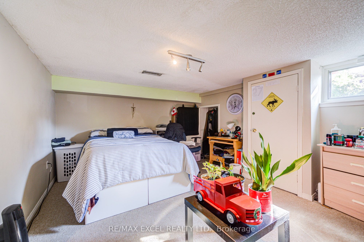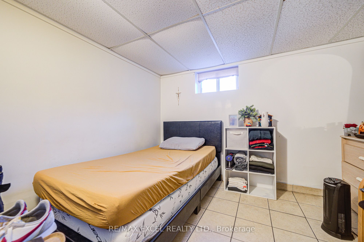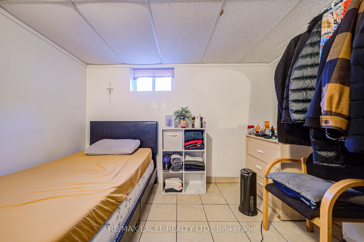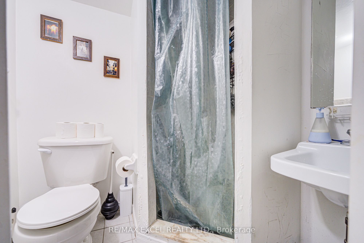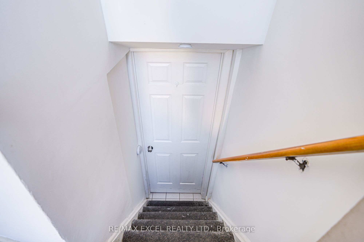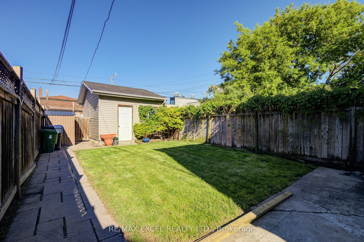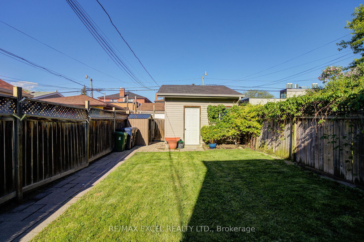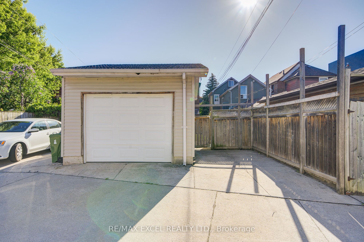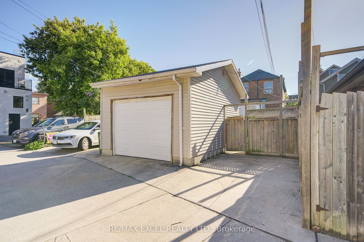
$1,249,800
Est. Payment
$4,773/mo*
*Based on 20% down, 4% interest, 30-year term
Listed by RE/MAX EXCEL REALTY LTD.
Detached•MLS #C12197553•Price Change
Room Details
| Room | Features | Level |
|---|---|---|
Living Room 3.59 × 3.32 m | Hardwood FloorWindowOverlooks Frontyard | Main |
Dining Room 7.37 × 2.9 m | Hardwood FloorWindowCombined w/Living | Main |
Kitchen 3 × 4.64 m | Ceramic FloorStainless Steel ApplOpen Concept | Main |
Primary Bedroom 3.39 × 4.61 m | Hardwood FloorClosetWindow | Second |
Bedroom 2 2.93 × 3.03 m | Hardwood FloorClosetWindow | Second |
Bedroom 3 2.95 × 3.31 m | Hardwood FloorClosetWindow | Second |
Client Remarks
A Rare Opportunity Not to Be Missed! This Lot May Be Eligible for a Laneway Suite (Coach House) at the Rear Providing Added Flexibility and Long-Term Value. The Property Offers Two Parking Spots (One in the Garage and One Outdoor) and a Functional Open-Concept Main Floor with Stainless Steel Appliances, a 4-Piece Bathroom, and a Conveniently Located Laundry Room. The Second Floor Features Three Generously Sized Bedrooms and Another 4-Piece Bath, While the Fully Finished Basement Adds Tremendous Value with a Second Kitchen, a 3-Piece Bathroom, and Two Spacious Bedrooms with Windows Perfect for Multi-Unit Potential. Located Just Steps from the Vibrant Energy of Geary Avenue and Hotspots Like General Public, Parallel, and Famiglia Baldassarre, with Easy Access to Parks, McMurrich Public School, Farm Boy, Fiesta Farms, St. Clair West, Wychwood Barns, and Seamless Transit Options. This Is the Total Package for Builders and Developers Seeking Their Next Project.
About This Property
523 Delaware Avenue, Toronto C02, M6H 2V3
Home Overview
Basic Information
Walk around the neighborhood
523 Delaware Avenue, Toronto C02, M6H 2V3
Shally Shi
Sales Representative, Dolphin Realty Inc
English, Mandarin
Residential ResaleProperty ManagementPre Construction
Mortgage Information
Estimated Payment
$0 Principal and Interest
 Walk Score for 523 Delaware Avenue
Walk Score for 523 Delaware Avenue

Book a Showing
Tour this home with Shally
Frequently Asked Questions
Can't find what you're looking for? Contact our support team for more information.
See the Latest Listings by Cities
1500+ home for sale in Ontario

Looking for Your Perfect Home?
Let us help you find the perfect home that matches your lifestyle
