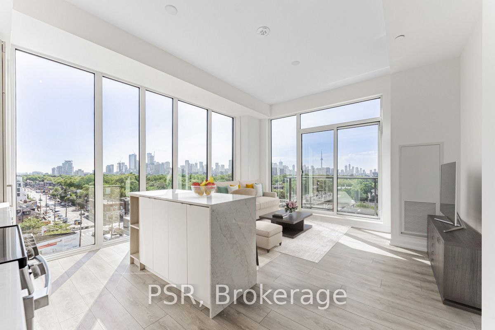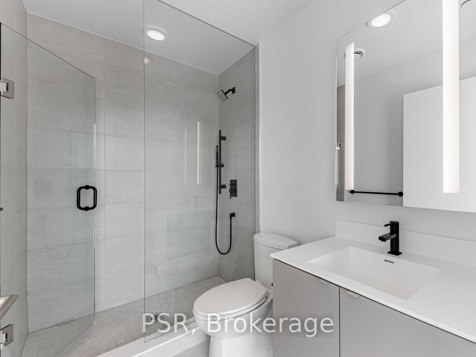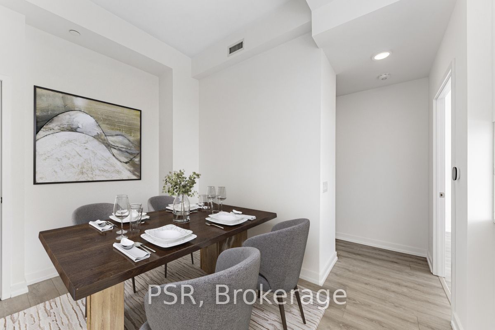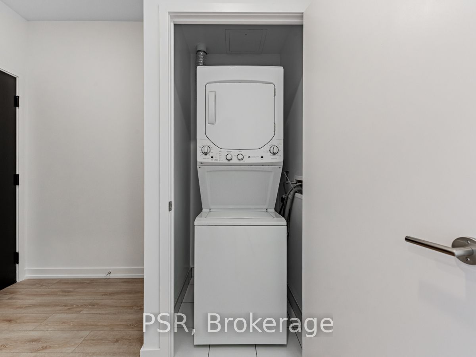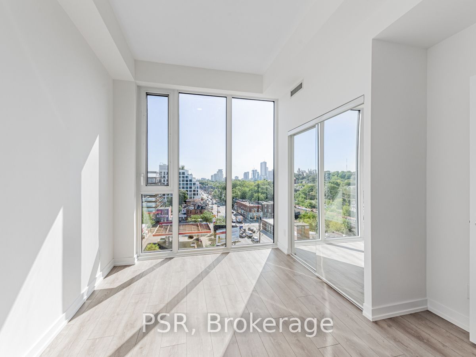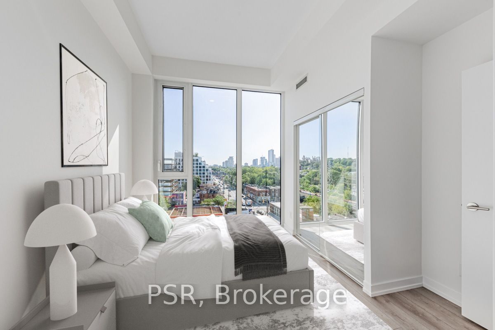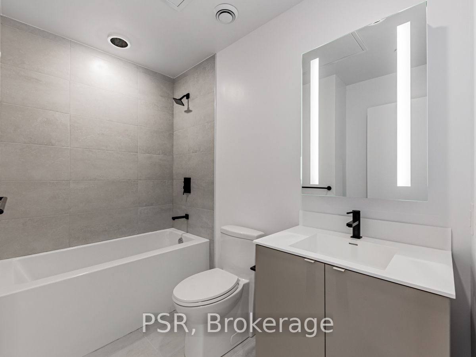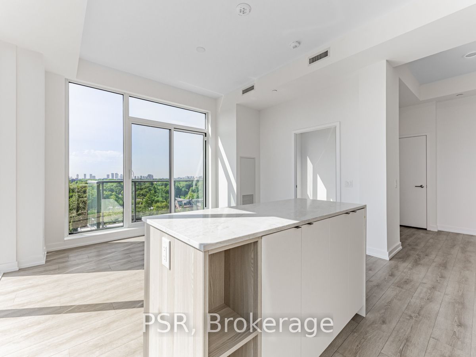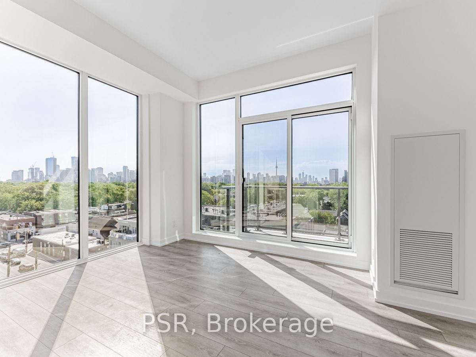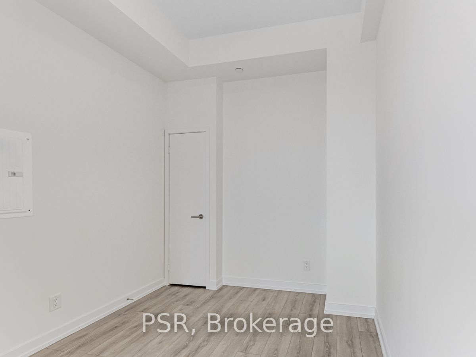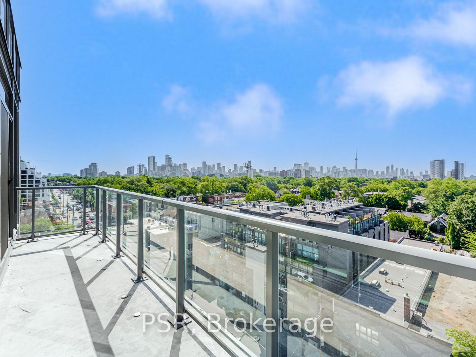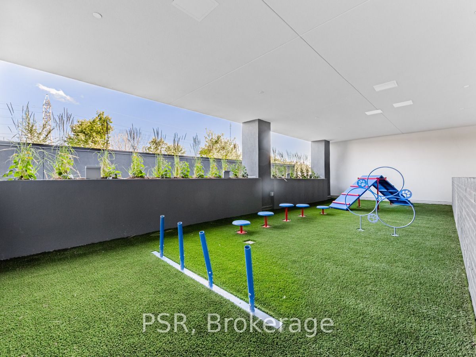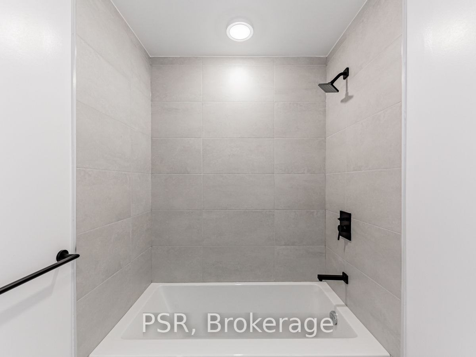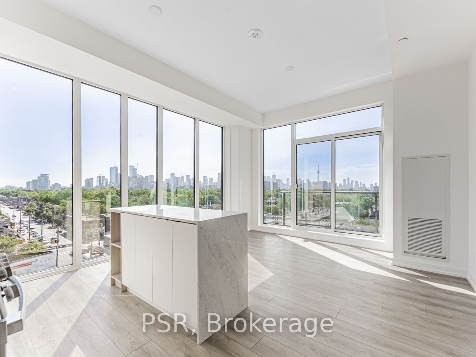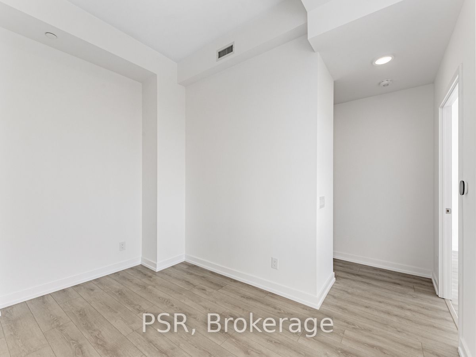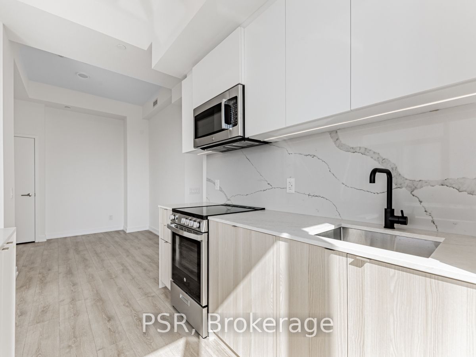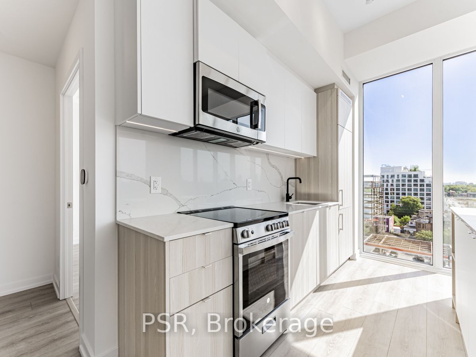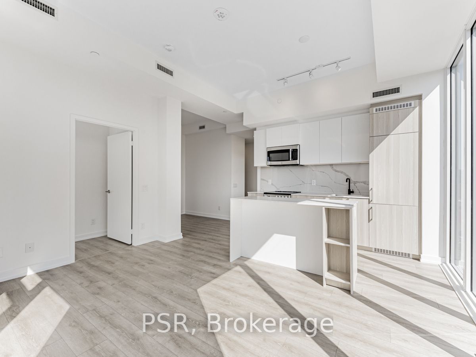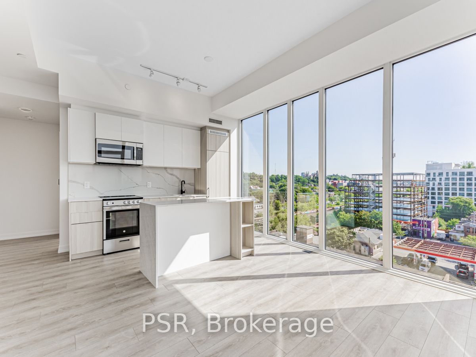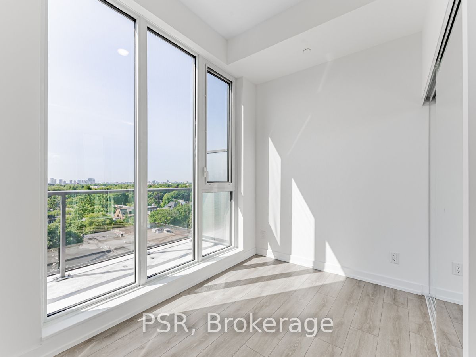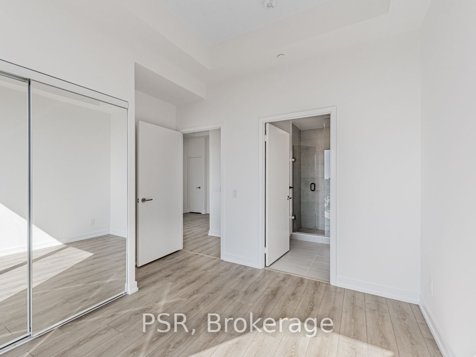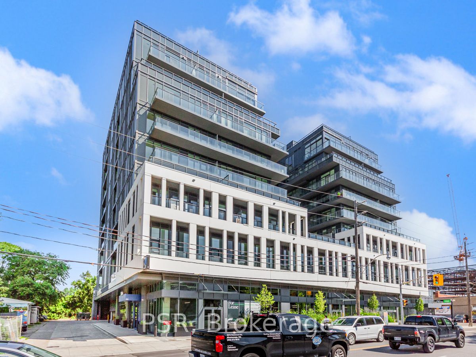
$1,149,000
Est. Payment
$4,388/mo*
*Based on 20% down, 4% interest, 30-year term
Listed by PSR
Condo Apartment•MLS #C11952268•New
Included in Maintenance Fee:
Common Elements
Parking
Price comparison with similar homes in Toronto C02
Compared to 27 similar homes
-21.2% Lower↓
Market Avg. of (27 similar homes)
$1,458,403
Note * Price comparison is based on the similar properties listed in the area and may not be accurate. Consult licences real estate agent for accurate comparison
Room Details
| Room | Features | Level |
|---|---|---|
Living Room 5.5 × 4.3 m | Combined w/DiningCombined w/KitchenW/O To Balcony | Main |
Primary Bedroom 2.7 × 3.1 m | Ensuite BathClosetWindow Floor to Ceiling | Main |
Bedroom 2 2.3 × 3 m | LaminateClosetWindow Floor to Ceiling | Main |
Client Remarks
Welcome to the Oscar Residences, an exceptional brand new condo offering luxury and convenience in the heart of the city. This stunning corner unit, features 2 bedrooms, soaring 10-foot ceilings and incredible natural light from unobstructed south views and floor-to-ceiling windows. The unit also features a dual dining area or open-concept office space depending on lifestyle. This open concept space can also easily be converted into a third bedroom. The condo includes two beautifully appointed bathrooms and is designed with high-end finishes throughout. Residents will enjoy amazing amenities such as a billiards room, party room, gym, movie theatre, indoor/outdoor play areas for dogs, and an outdoor terrace with barbecues. Experience urban living at its finest in the Oscar Residences. Welcome Home!
About This Property
500 Dupont Street, Toronto C02, M6G 1Y7
Home Overview
Basic Information
Walk around the neighborhood
500 Dupont Street, Toronto C02, M6G 1Y7
Shally Shi
Sales Representative, Dolphin Realty Inc
English, Mandarin
Residential ResaleProperty ManagementPre Construction
Mortgage Information
Estimated Payment
$0 Principal and Interest
 Walk Score for 500 Dupont Street
Walk Score for 500 Dupont Street

Book a Showing
Tour this home with Shally
Frequently Asked Questions
Can't find what you're looking for? Contact our support team for more information.
Check out 100+ listings near this property. Listings updated daily
See the Latest Listings by Cities
1500+ home for sale in Ontario

Looking for Your Perfect Home?
Let us help you find the perfect home that matches your lifestyle
