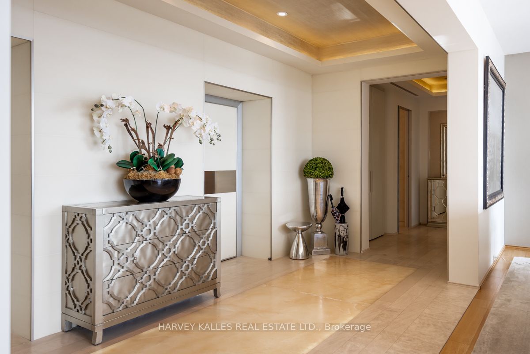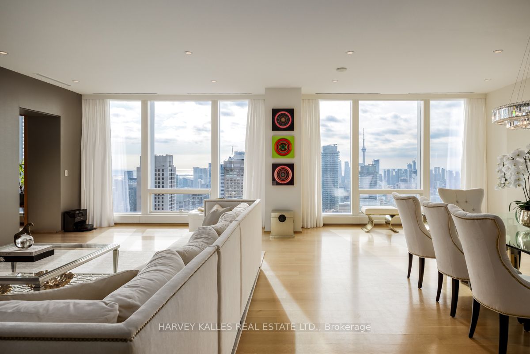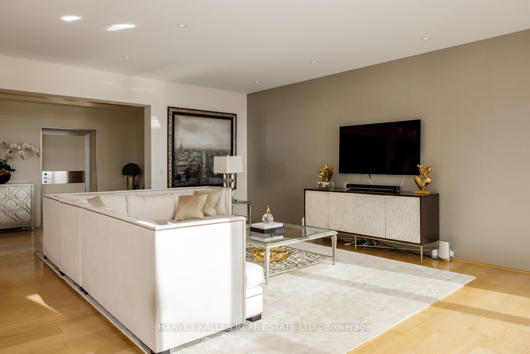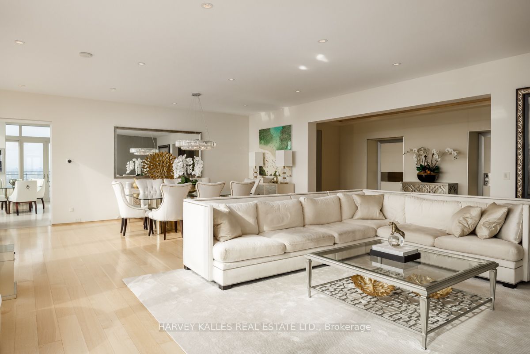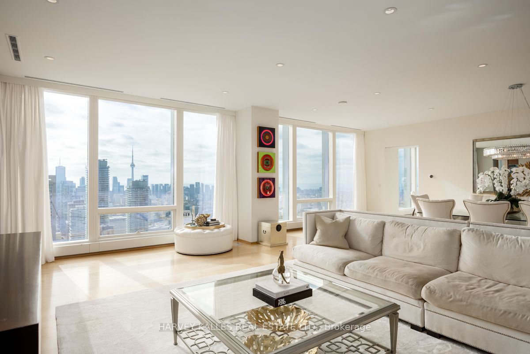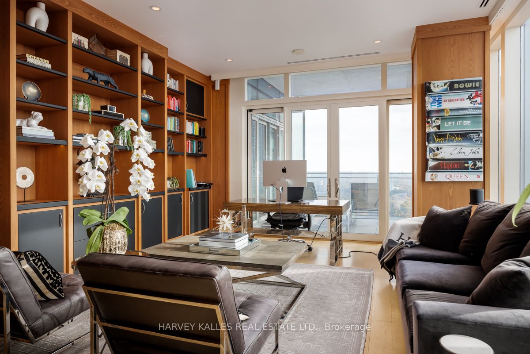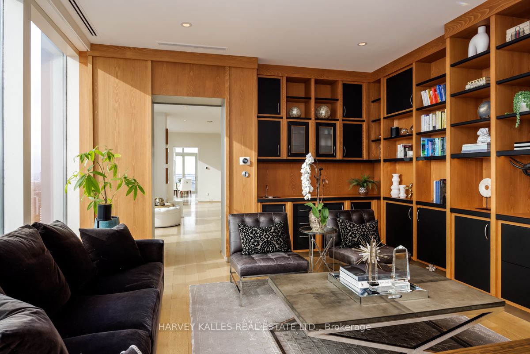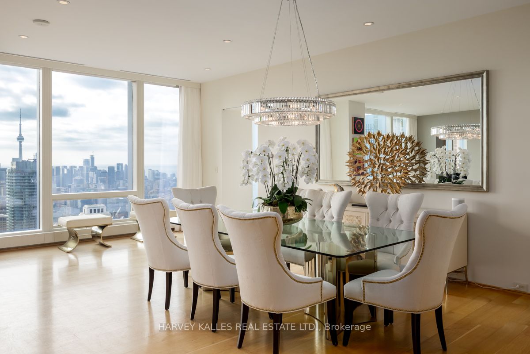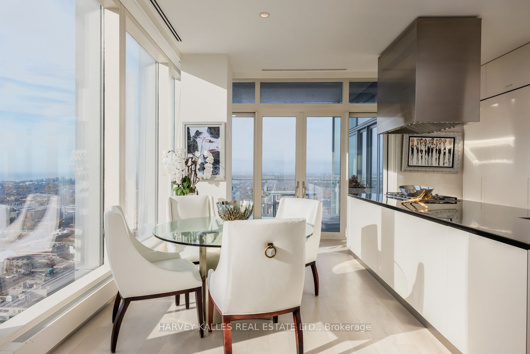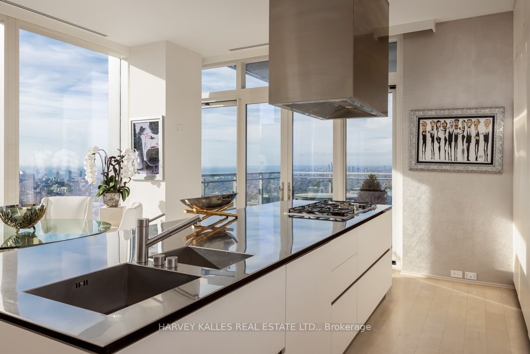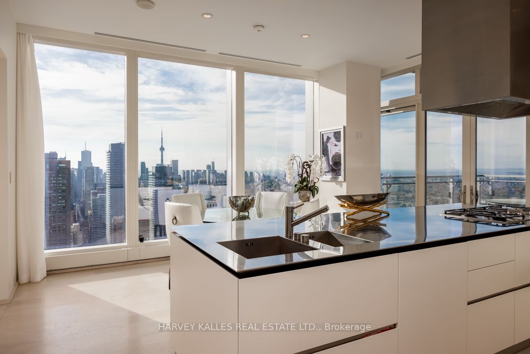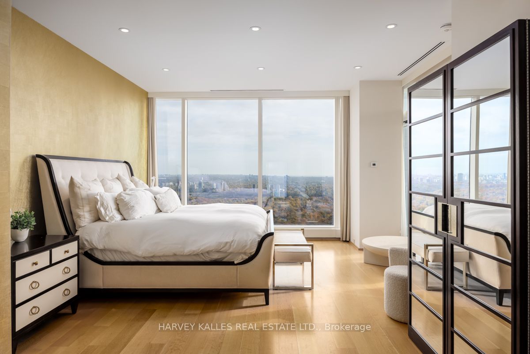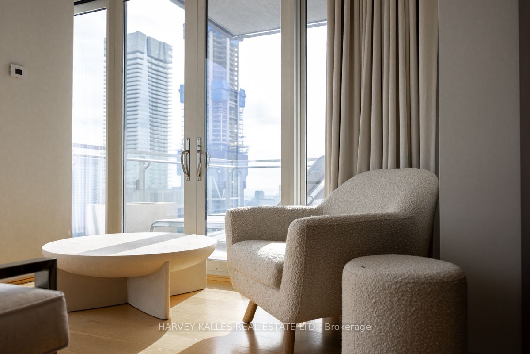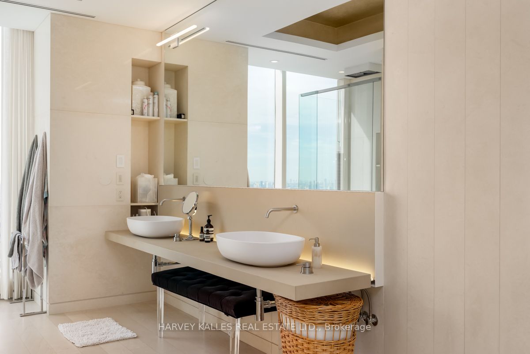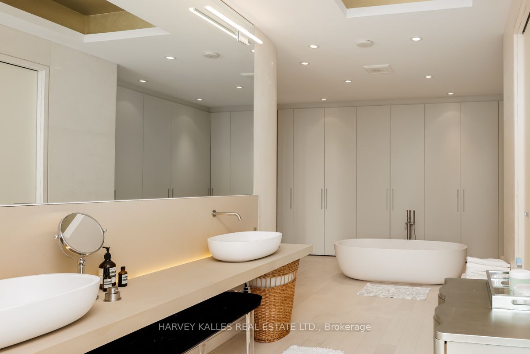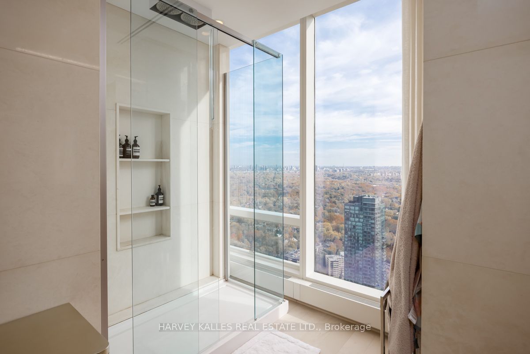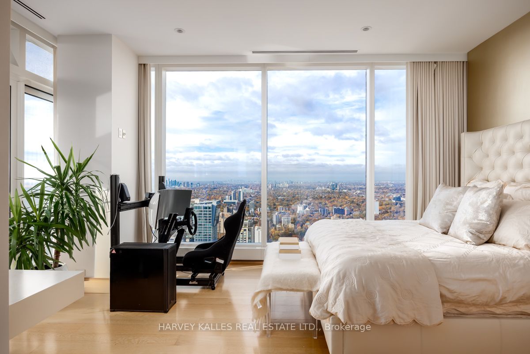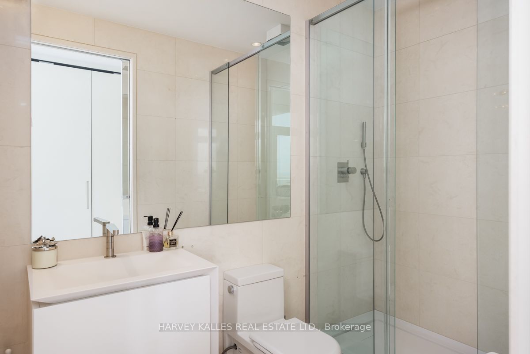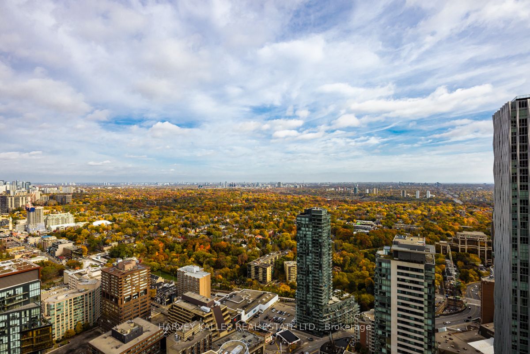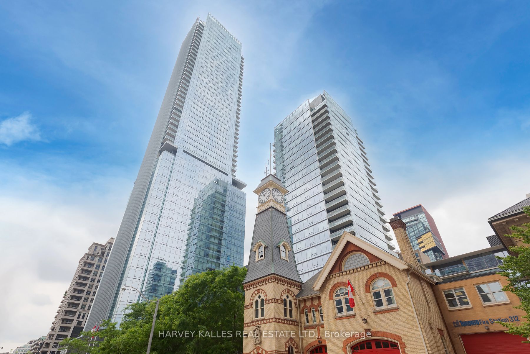
$8,980,000
Est. Payment
$34,298/mo*
*Based on 20% down, 4% interest, 30-year term
Listed by HARVEY KALLES REAL ESTATE LTD.
Condo Apartment•MLS #C12125434•New
Included in Maintenance Fee:
CAC
Common Elements
Heat
Building Insurance
Parking
Water
Price comparison with similar homes in Toronto C02
Compared to 21 similar homes
272.3% Higher↑
Market Avg. of (21 similar homes)
$2,411,714
Note * Price comparison is based on the similar properties listed in the area and may not be accurate. Consult licences real estate agent for accurate comparison
Room Details
| Room | Features | Level |
|---|---|---|
Living Room 9.11 × 7.54 m | Hardwood FloorCombined w/DiningSouth View | Main |
Dining Room 9.11 × 7.54 m | Hardwood FloorCombined w/DiningSouth View | Main |
Kitchen 5.64 × 5.41 m | Breakfast AreaCentre IslandW/O To Balcony | Main |
Primary Bedroom 5.66 × 4.98 m | Hardwood Floor6 Pc EnsuiteW/O To Balcony | Main |
Bedroom 2 5.59 × 3.86 m | Hardwood Floor3 Pc EnsuiteW/O To Balcony | Main |
Client Remarks
Celebrated as one of Toronto's most prestigious and affluent neighborhoods, the Four Seasons Private Residences in Yorkville offer the ultimate in luxury living. Enter through two private elevators to a grand entrance gallery featuring underlit onyx and limestone flooring and soaring ten-foot coffered ceilings. Perfect for refined entertaining, the expansive living and dining area is adorned with six-inch white oak hardwood floors and flooded with natural light from floor-to-ceiling windows, showcasing panoramic views of the city and Lake Ontario. The custom-designed Italian Boffi kitchen is equipped with top-of-the-line Miele appliances, a breakfast nook, and access to a west-facing terrace. The spacious primary suite includes a walk-in dressing room and an opulent six-piece marble ensuite. Additional features include a den with custom beechwood and leather cabinetry opening to an east terrace, and a guest bedroom with its own ensuite and access to the west terrace. Residents enjoy full access to all of the Hotel amenities including the world-class spa, fitness centre, indoor pool, Cafe Boulud and D-Bar, 24/7 concierge & valet, housekeeping & room services, guest suites & parking. Enjoy the availability of the upscale boutiques of Bloor St., Hazelton Lanes & the vibrant cultural scene of Yorkville. **EXTRAS** A prime location close to many parks with public transit readily accessible. This cosmopolitan jewel represents the perfect home for the discerning buyer who desires a truly luxurious living experience in a prime location.
About This Property
50 Yorkville Avenue, Toronto C02, M4W 0A3
Home Overview
Basic Information
Amenities
Concierge
Gym
Indoor Pool
Visitor Parking
Walk around the neighborhood
50 Yorkville Avenue, Toronto C02, M4W 0A3
Shally Shi
Sales Representative, Dolphin Realty Inc
English, Mandarin
Residential ResaleProperty ManagementPre Construction
Mortgage Information
Estimated Payment
$0 Principal and Interest
 Walk Score for 50 Yorkville Avenue
Walk Score for 50 Yorkville Avenue

Book a Showing
Tour this home with Shally
Frequently Asked Questions
Can't find what you're looking for? Contact our support team for more information.
See the Latest Listings by Cities
1500+ home for sale in Ontario

Looking for Your Perfect Home?
Let us help you find the perfect home that matches your lifestyle
