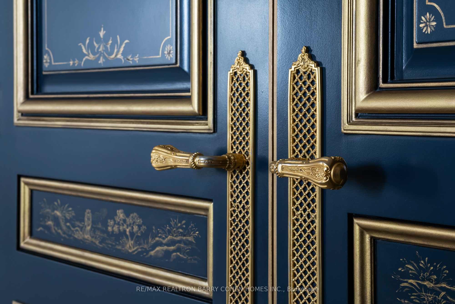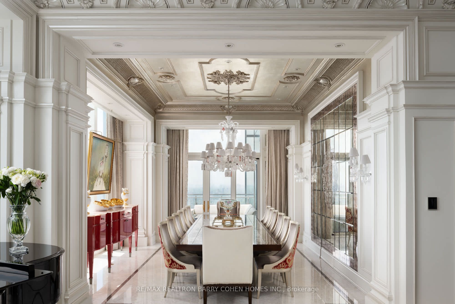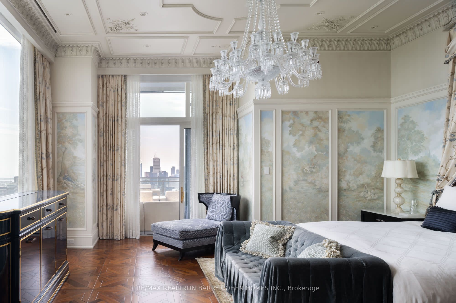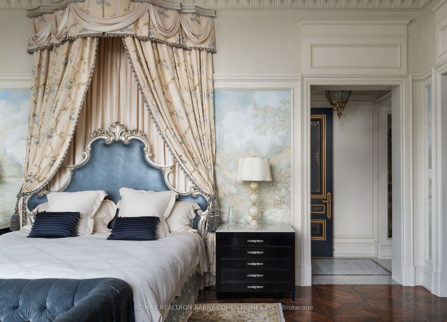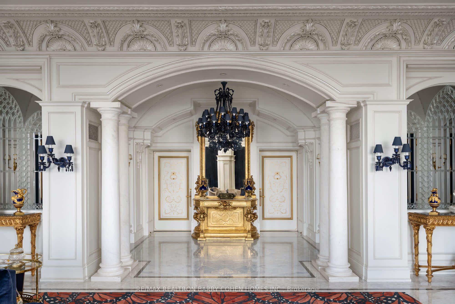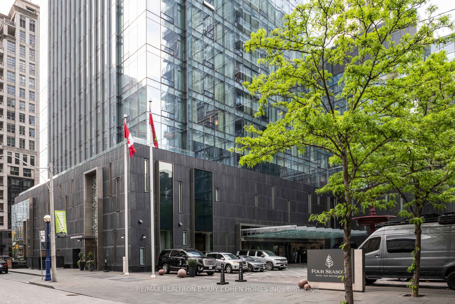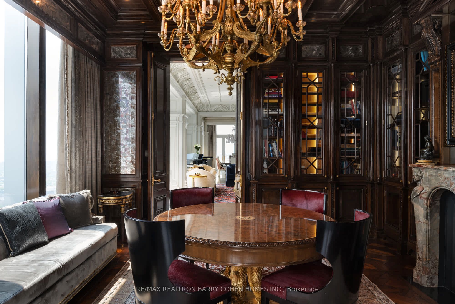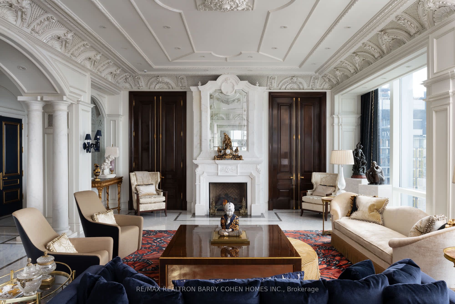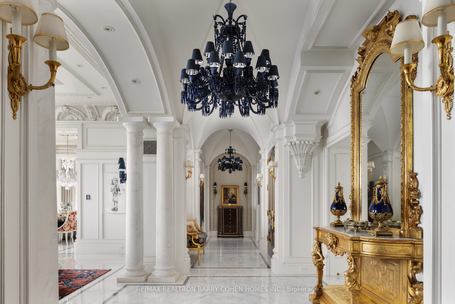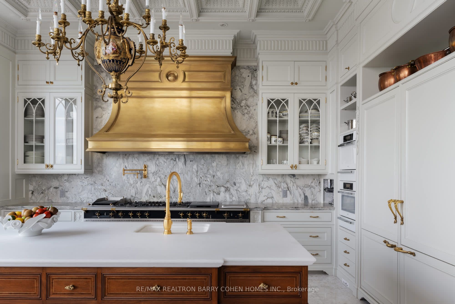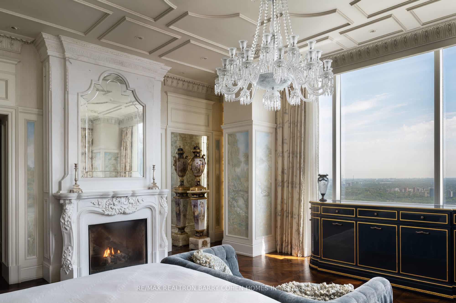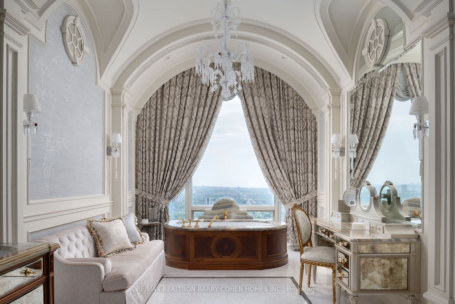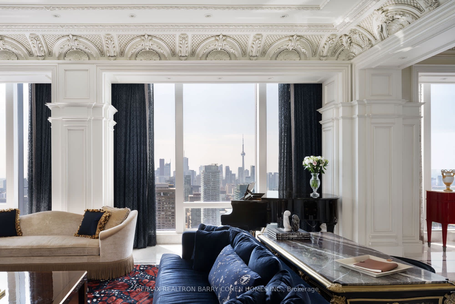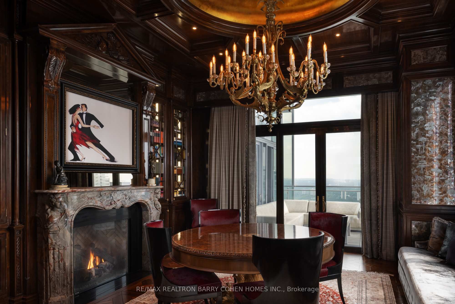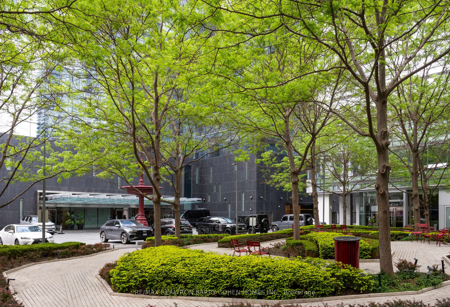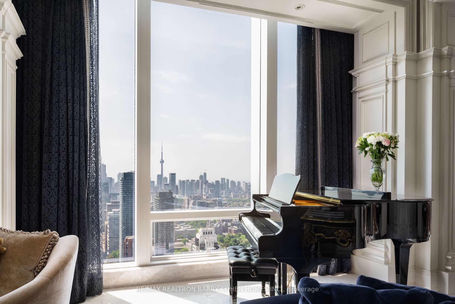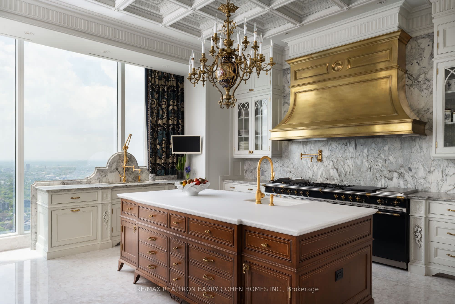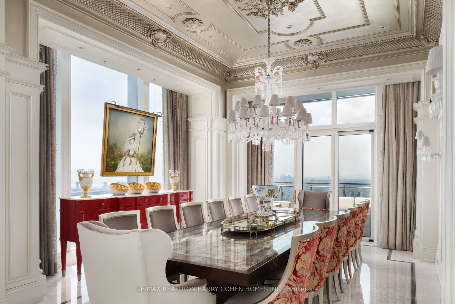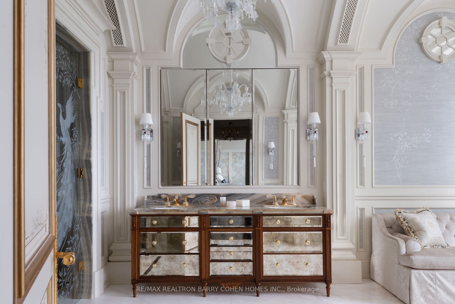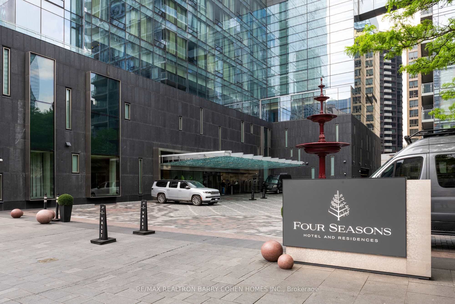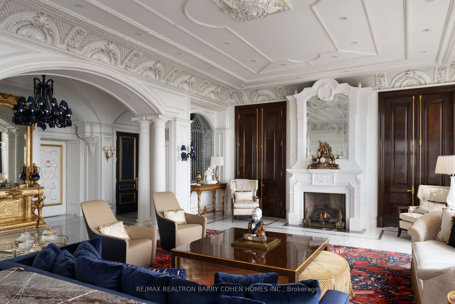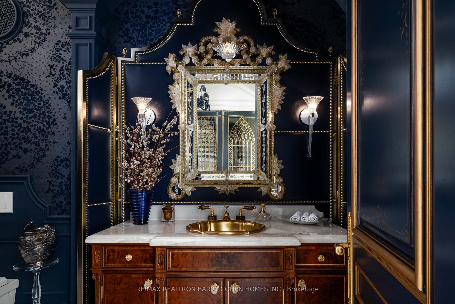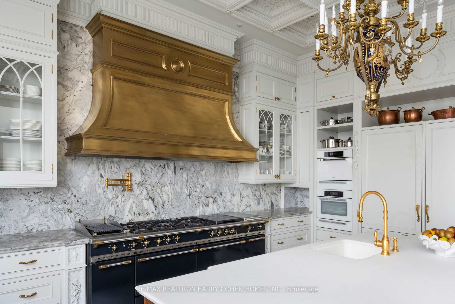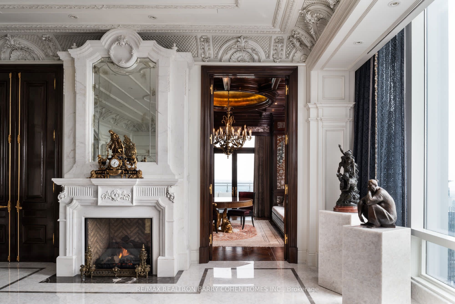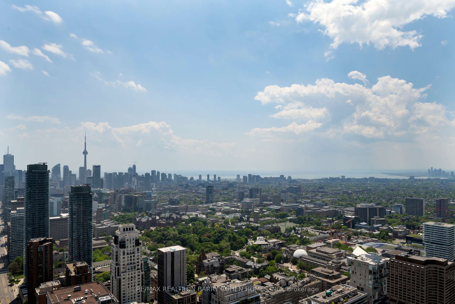
$18,800,000
Est. Payment
$71,803/mo*
*Based on 20% down, 4% interest, 30-year term
Listed by RE/MAX REALTRON BARRY COHEN HOMES INC.
Condo Apartment•MLS #C11935431•New
Included in Maintenance Fee:
CAC
Common Elements
Heat
Building Insurance
Parking
Water
Price comparison with similar homes in Toronto C02
Compared to 3 similar homes
213.5% Higher↑
Market Avg. of (3 similar homes)
$5,997,667
Note * Price comparison is based on the similar properties listed in the area and may not be accurate. Consult licences real estate agent for accurate comparison
Room Details
| Room | Features | Level |
|---|---|---|
Living Room 9.14 × 7.06 m | South ViewFireplaceWindow Floor to Ceiling | Main |
Dining Room 5.41 × 4.8 m | SW ViewW/O To BalconyStone Floor | Main |
Kitchen 6.5 × 6.25 m | B/I AppliancesW/O To BalconyStone Counters | Main |
Primary Bedroom 7.01 × 6.02 m | His and Hers Closets7 Pc EnsuiteSE View | Main |
Bedroom 2 4.11 × 4.06 m | 3 Pc EnsuiteWest ViewHardwood Floor | Main |
Bedroom 3 4.27 × 3.84 m | 3 Pc EnsuiteWest ViewHardwood Floor | Main |
Client Remarks
Penthouse Grandeur At The City's Most Iconic Address - Four Seasons Private Residences. Exquisitely Custom Designed And Finished By Its Owner. Spanning Over Half The Building's Floor Plate. 12 Foot High Ceilings. Floor-To-Ceiling Windows Overlooking The Captivating Lake Ontario And CN Tower With Breathtaking South, East And North Views. Two Expansive Private Balconies Perfect For Entertaining And Warm Family Lifestyle. Gourmet Eat-In Kitchen With Large Balcony, Lacanache 87" Gas Range, Custom Brass Hood. Onyx Floors. Granite Countertops. Wine Cellar, 3 Gas Fireplaces With Marble Mantels, Soaring And Domed Ceilings With Custom Plaster Embellishment And Crown Moulding. Custom Wall Panelling Throughout. Fabulous And Full Primary Bedroom Suite With Spa Like Ensuite, Steam And His+Her Closets. Walk-In Wine Room. Two Private Elevators. Extensive List Of Custom Luxe Appointments. In Suite Hotel Dining And Services. Steps To Yorkville, The Residence Shops And City Parks. Truly A Rare Find! **EXTRAS** Lacanache 87" Gas Range W/ D/O, Grill,Griddle & Simmer Plate,Paneled Miele Dw, Miele B/I Coffee Maker,Microwave,2Warming Drawers, B/I Miele Steam & Electrical Oven, 2Paneled Miele F/F Drawers, Double Faber Exhaust, Miele W/D, ELF From Italy
About This Property
50 Yorkville Avenue, Toronto C02, M4W 1L4
Home Overview
Basic Information
Amenities
Concierge
Gym
Indoor Pool
Visitor Parking
Walk around the neighborhood
50 Yorkville Avenue, Toronto C02, M4W 1L4
Shally Shi
Sales Representative, Dolphin Realty Inc
English, Mandarin
Residential ResaleProperty ManagementPre Construction
Mortgage Information
Estimated Payment
$0 Principal and Interest
 Walk Score for 50 Yorkville Avenue
Walk Score for 50 Yorkville Avenue

Book a Showing
Tour this home with Shally
Frequently Asked Questions
Can't find what you're looking for? Contact our support team for more information.
See the Latest Listings by Cities
1500+ home for sale in Ontario

Looking for Your Perfect Home?
Let us help you find the perfect home that matches your lifestyle
